Living con pavimento in sughero e pavimento in travertino - Foto e idee per arredare
Filtra anche per:
Budget
Ordina per:Popolari oggi
1 - 20 di 7.158 foto
1 di 3

Foto di un grande soggiorno mediterraneo aperto con pareti bianche, pavimento in travertino, camino classico, cornice del camino in pietra, nessuna TV, pavimento beige e travi a vista

Designed by Malia Schultheis and built by Tru Form Tiny. This Tiny Home features Blue stained pine for the ceiling, pine wall boards in white, custom barn door, custom steel work throughout, and modern minimalist window trim.

Inspired by the vivid tones of the surrounding waterways, we created a calming sanctuary. The grand open concept required us to define areas for sitting, dining and entertaining that were cohesive in overall design. The thread of the teal color weaves from room to room as a constant reminder of the beauty surrounding the home. Lush textures make each room a tactile experience as well as a visual pleasure. Not to be overlooked, the outdoor space was designed as additional living space that coordinates with the color scheme of the interior.
Robert Brantley Photography
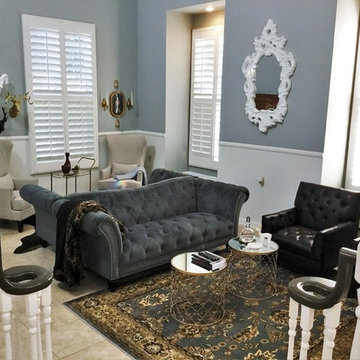
Designed perfectly for a small social gathering, back to back grey tufted sofas with a persian rug, leather club chairs and two mirrored accent tables as a coffee table on one side and two high backed arm chairs with an animal skin rug and an antique beverage cart for an accent table on the other, perfect for a reading nook.

The great room provides stunning views of iconic Camelback Mountain while the cooking and entertaining are underway. A neutral and subdued color palette makes nature the art on the wall.
Project Details // White Box No. 2
Architecture: Drewett Works
Builder: Argue Custom Homes
Interior Design: Ownby Design
Landscape Design (hardscape): Greey | Pickett
Landscape Design: Refined Gardens
Photographer: Jeff Zaruba
See more of this project here: https://www.drewettworks.com/white-box-no-2/

This luxurious farmhouse entry and living area features custom beams and all natural finishes. It brings old world luxury and pairs it with a farmhouse feel. The stone archway and soaring ceilings make this space unforgettable!

Roehner and Ryan
Foto di un soggiorno minimalista di medie dimensioni e aperto con sala giochi, pareti grigie, pavimento in travertino, camino classico, cornice del camino piastrellata, TV a parete e pavimento beige
Foto di un soggiorno minimalista di medie dimensioni e aperto con sala giochi, pareti grigie, pavimento in travertino, camino classico, cornice del camino piastrellata, TV a parete e pavimento beige

Trent Teigen
Idee per un soggiorno minimal aperto e di medie dimensioni con sala formale, pareti beige, camino lineare Ribbon, cornice del camino in pietra, nessuna TV, pavimento beige, pavimento in travertino e tappeto
Idee per un soggiorno minimal aperto e di medie dimensioni con sala formale, pareti beige, camino lineare Ribbon, cornice del camino in pietra, nessuna TV, pavimento beige, pavimento in travertino e tappeto

Foto di un grande soggiorno contemporaneo aperto con libreria, pareti bianche, pavimento in travertino, camino classico, cornice del camino piastrellata, nessuna TV e pavimento bianco
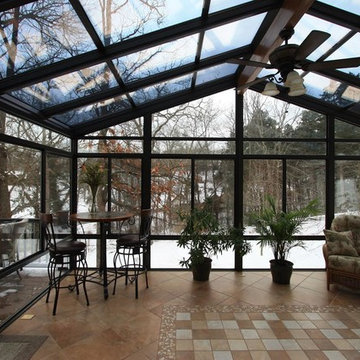
Foto di una grande veranda design con pavimento in travertino, soffitto in vetro e pavimento beige
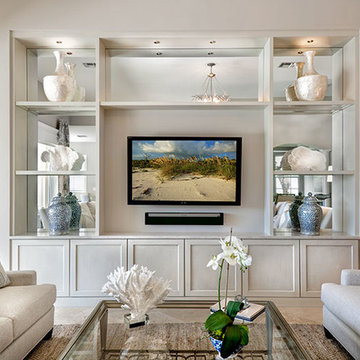
M.E. Parker Photography
Ispirazione per un soggiorno tradizionale aperto con pareti beige, pavimento in travertino e parete attrezzata
Ispirazione per un soggiorno tradizionale aperto con pareti beige, pavimento in travertino e parete attrezzata
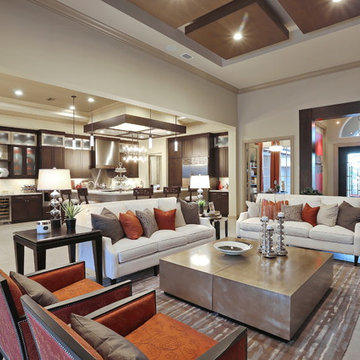
Gene Pollux | Pollux Photography
Everett Dennison | SRQ360
Esempio di un ampio soggiorno mediterraneo aperto con sala formale, pareti beige, pavimento in travertino, camino lineare Ribbon e cornice del camino in pietra
Esempio di un ampio soggiorno mediterraneo aperto con sala formale, pareti beige, pavimento in travertino, camino lineare Ribbon e cornice del camino in pietra

Michael Hunter
Foto di un grande soggiorno minimalista con pareti beige, pavimento in travertino, camino classico, cornice del camino piastrellata e TV a parete
Foto di un grande soggiorno minimalista con pareti beige, pavimento in travertino, camino classico, cornice del camino piastrellata e TV a parete

Idee per un grande soggiorno tradizionale aperto con pareti gialle, pavimento in travertino, camino classico, cornice del camino piastrellata e TV a parete

The living room opens to the edge of the Coronado National Forest. The boundary between interior and exterior is blurred by the continuation of the tongue and groove ceiling finish.
Dominique Vorillon Photography

The clients wanted a “solid, old-world feel”, like an old Mexican hacienda, small yet energy-efficient. They wanted a house that was warm and comfortable, with monastic simplicity; the sense of a house as a haven, a retreat.
The project’s design origins come from a combination of the traditional Mexican hacienda and the regional Northern New Mexican style. Room proportions, sizes and volume were determined by assessing traditional homes of this character. This was combined with a more contemporary geometric clarity of rooms and their interrelationship. The overall intent was to achieve what Mario Botta called “A newness of the old and an archaeology of the new…a sense both of historic continuity and of present day innovation”.

Open Plan Modern Family Room with Custom Feature Wall / Media Wall, Custom Tray Ceilings, Modern Furnishings featuring a Large L Shaped Sectional, Leather Lounger, Rustic Accents, Modern Coastal Art, and an Incredible View of the Fox Hollow Golf Course.

The starting point for this area was the original 1950's freestanding bar - which we loved! The colours throughout the space and the curves that bounce through the design stop the space feeling rigid.
The addition of the Oak room divider creates a separate space without losing any light.
A gorgeous corner looking out onto the garden.

Immagine di una grande veranda chic con pavimento in travertino, camino classico, cornice del camino in pietra, soffitto classico e pavimento beige
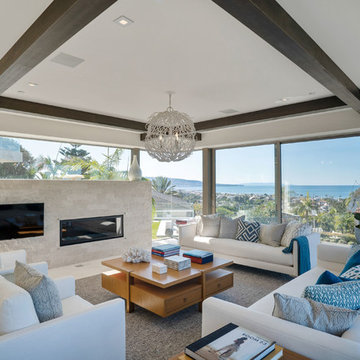
Foto di un grande soggiorno design chiuso con sala formale, pareti bianche, pavimento in travertino, camino classico, cornice del camino in pietra e pavimento bianco
Living con pavimento in sughero e pavimento in travertino - Foto e idee per arredare
1


