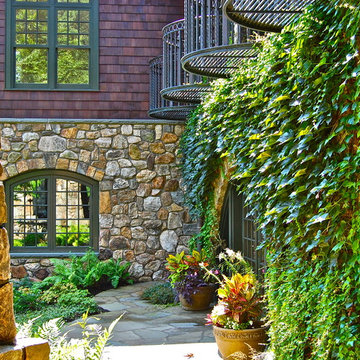Giardini in cortile - Foto e idee
Filtra anche per:
Budget
Ordina per:Popolari oggi
141 - 160 di 15.628 foto
1 di 2
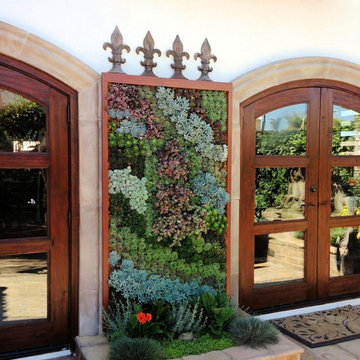
This vertical succulent garden adds living design to the compact patio.
Ispirazione per un giardino stile rurale in ombra di medie dimensioni e in cortile con pavimentazioni in pietra naturale
Ispirazione per un giardino stile rurale in ombra di medie dimensioni e in cortile con pavimentazioni in pietra naturale
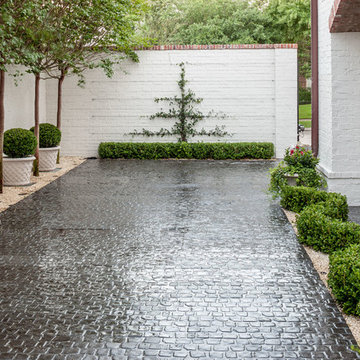
Carl Mayfield
Esempio di un vialetto d'ingresso tradizionale esposto a mezz'ombra di medie dimensioni e in cortile con pavimentazioni in pietra naturale
Esempio di un vialetto d'ingresso tradizionale esposto a mezz'ombra di medie dimensioni e in cortile con pavimentazioni in pietra naturale
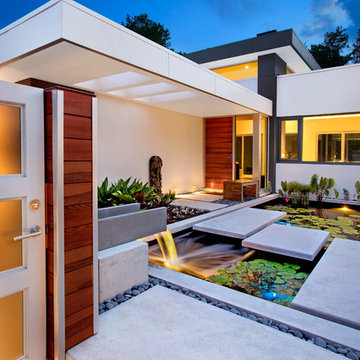
Ryan Gamma
Immagine di un giardino formale moderno esposto a mezz'ombra in cortile e di medie dimensioni con fontane, pavimentazioni in cemento e recinzione in legno
Immagine di un giardino formale moderno esposto a mezz'ombra in cortile e di medie dimensioni con fontane, pavimentazioni in cemento e recinzione in legno
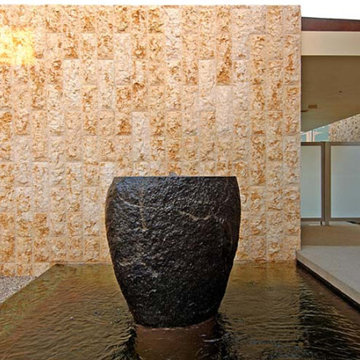
Glass tile swimming pool, glass tile mosaic infinity edge spa, glass tile entry fountain adorn this Hollywood Hills, CA Estate Pool, spa, entry fountain and details by Paolo Benedetti, Aquatic Technology Pool and Spa, www.aquatictechnology.com, 408-776-8220.
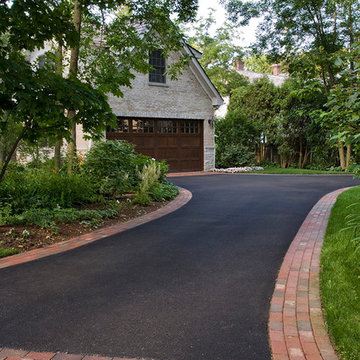
Photo by Linda Oyama Bryan
Idee per un vialetto d'ingresso classico in ombra di medie dimensioni e in cortile in primavera con pavimentazioni in mattoni
Idee per un vialetto d'ingresso classico in ombra di medie dimensioni e in cortile in primavera con pavimentazioni in mattoni
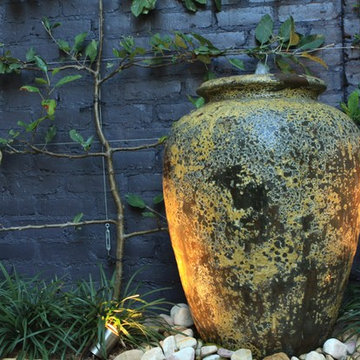
Anna Todd Photography
Immagine di un piccolo giardino design esposto a mezz'ombra in cortile con fontane e ghiaia
Immagine di un piccolo giardino design esposto a mezz'ombra in cortile con fontane e ghiaia
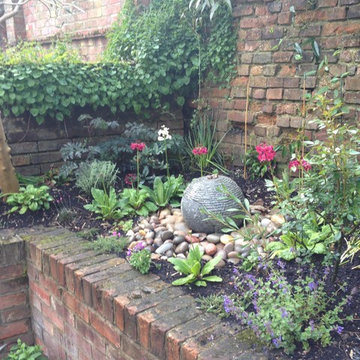
In spring the granite water ball is surrounded by primulas as the sun dapples through neighbouring trees
Immagine di un giardino tradizionale in cortile in primavera
Immagine di un giardino tradizionale in cortile in primavera
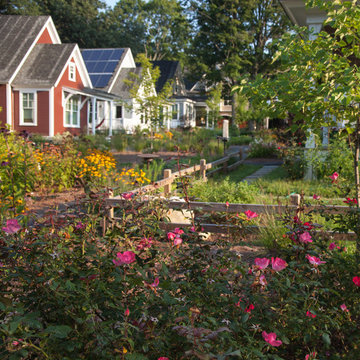
Angela Kearney, Minglewood Designs
Esempio di un piccolo campo sportivo esterno chic esposto in pieno sole in cortile in estate con pavimentazioni in pietra naturale
Esempio di un piccolo campo sportivo esterno chic esposto in pieno sole in cortile in estate con pavimentazioni in pietra naturale
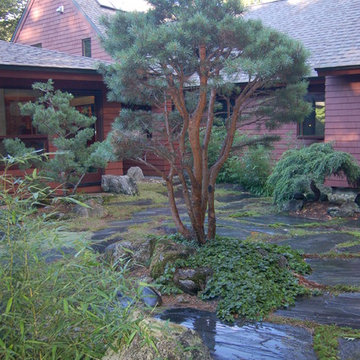
FIRST GLIMPSE OF THE GARDEN AS ONE ROUNDS THE CORNER
Esempio di un giardino etnico di medie dimensioni e in cortile con pavimentazioni in pietra naturale
Esempio di un giardino etnico di medie dimensioni e in cortile con pavimentazioni in pietra naturale
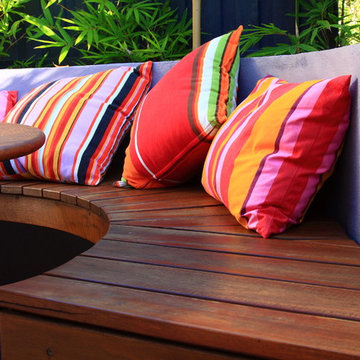
Immagine di un piccolo giardino contemporaneo esposto a mezz'ombra in cortile in estate con un muro di contenimento e pavimentazioni in pietra naturale
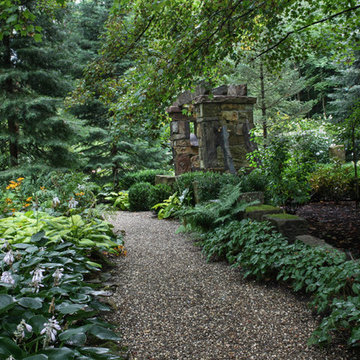
This is the path leading to the Stone Arch and the Sun and Moon Garden.
Photo credits: Dan Drobnick
Idee per un piccolo giardino bohémian esposto a mezz'ombra in cortile con ghiaia
Idee per un piccolo giardino bohémian esposto a mezz'ombra in cortile con ghiaia
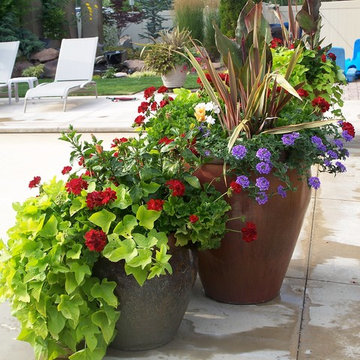
Summer Container Planting using a classic combination of Potato Vine, Homestead Purple Verbena, and Calliope Geraniums. Cannas, Phormium, and Annual Hibiscus create height and fill the middle of the container. Lush Custom Gardening Company
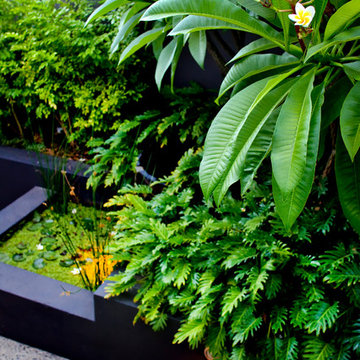
ron tan
Immagine di un piccolo giardino minimal esposto in pieno sole in cortile con fontane e pedane
Immagine di un piccolo giardino minimal esposto in pieno sole in cortile con fontane e pedane
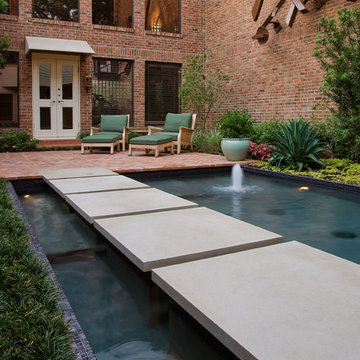
A River Oaks couple contracted Exterior Worlds to design a contemporary garden behind the gym in their two-story home. The original garden was very traditional in both style and function, and was used exclusively as an area to plant foliage and various species of flowers. Its only ornamentation was a three-tiered fountain, which looked outdated and made noise throughout the night due to failing pumps. Our clients asked us to convert a portion of this space into something more functional, and to create a more contemporary garden design throughout the remainder of the property. They also requested we replace the fountain with a more contemporary water feature.
Because the garden had previously been designed in the shape of a near-perfect rectangle, we already had the basic geometry necessary for the development of a new, more contemporary style. We developed our landscaping plan by breaking this area up into proportional quadrilateral sections of varying size. Some of these would later be used as patio space, others as garden space, and the last and largest section would be converted into a far more sophisticated water feature and fountain.
We began the project by building a red brick patio over the first section just outside the window of the home gym. Rather than placing the bricks in a standard, linear fashion, we took a more eclectic approach. We laid the bricks in alternating diagonal rows that created a sense of immediate movement the moment you stepped onto the patio. This had the effect of drawing both the feet and the eyes toward the center of the property, and it also served to immediately establish the garden’s new, contemporary design.
In the large central section of the property, we created a rectangular koi pond the size of a small swimming pool. We deliberately built it to be the central, dominating feature of the landscape that would anchor all other garden elements. We built a two-inch coping around the pond, stocked it with koi, and installed lighting in the fountain’s corners at the end closest to the home. Our clients particularly liked this new water feature when it was finished. Neither of them were swimmers, but they had always enjoyed sitting by pools at the homes of friends. Now, they could sit by their own pond, and watch the koi fish swim around the lighted fountain.
To further develop the contemporary design of the garden, we added several more important landscaping features and physical structures. We built another patio, identical to the first, at the opposite end of the pond. This framed the water, bringing a sense of balance and refined containment to the landscape. We also built a sculpture garden near one side of the pond to add an artistic element to the water, masonry, and surrounding greenery. To do all this, of course, we had to significantly narrow the perimeters of the garden itself, so by the time we finished our construction, there was no room left to install a walkway. Working with what we had, as opposed to what we did not have, we built the walkway across the water. Large pedestals were placed in the pond, capped by large limestone pads that mimicked the effect of floating on water. These pads were large enough to support the weight of an adult, and provided both a means of transit across the pond, and varying points of observation from within the pond itself.
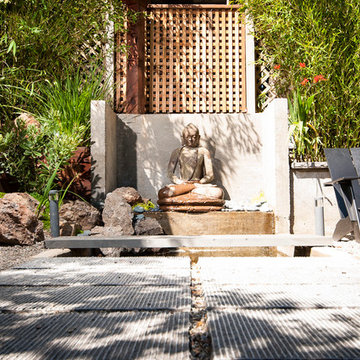
Immagine di un giardino etnico esposto a mezz'ombra di medie dimensioni e in cortile con fontane e ghiaia
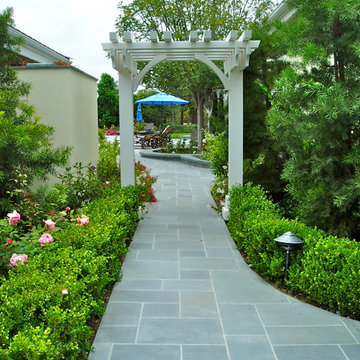
Estate landscaping with long driveway, and new Pool with new bluestone paving all designed and installed by Rob Hill, landscape architect-contractor . The outdoor pool pavilion designed by Friehauf architects. This is a 7 acre estate with equestrian area, stone walls terracing and cottage garden traditional landscaping
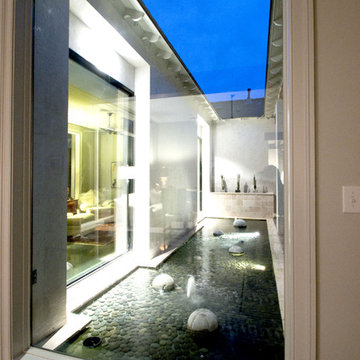
photo - Mitchel Naquin
Esempio di un giardino formale minimal esposto a mezz'ombra di medie dimensioni e in cortile con fontane e pavimentazioni in pietra naturale
Esempio di un giardino formale minimal esposto a mezz'ombra di medie dimensioni e in cortile con fontane e pavimentazioni in pietra naturale
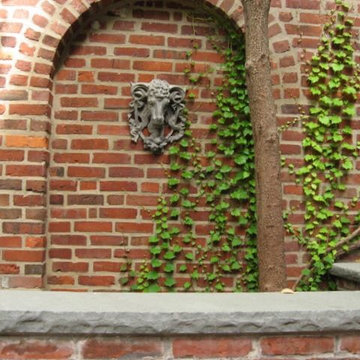
Photography by Natalie DeNormandie, SegoDesign.
Ispirazione per un piccolo giardino chic in cortile con pavimentazioni in mattoni
Ispirazione per un piccolo giardino chic in cortile con pavimentazioni in mattoni
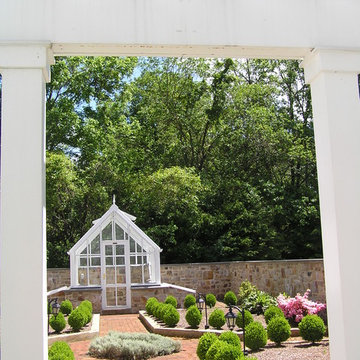
Within the walled Potage Garden, an English Glass House and Cold Frame adds as much architectural intrigue as it servesthe early & late production of fresh vegetable & flower crops.
Giardini in cortile - Foto e idee
8
