Giardini Formali country - Foto e idee
Filtra anche per:
Budget
Ordina per:Popolari oggi
281 - 300 di 1.809 foto
1 di 3
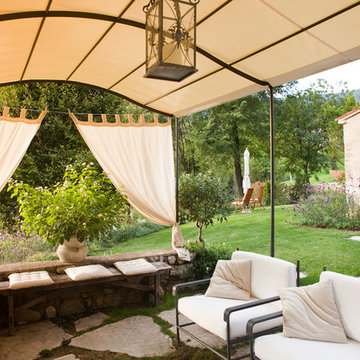
ph. Silvia Longhi
Foto di un grande giardino formale country esposto in pieno sole davanti casa in estate con pavimentazioni in pietra naturale
Foto di un grande giardino formale country esposto in pieno sole davanti casa in estate con pavimentazioni in pietra naturale
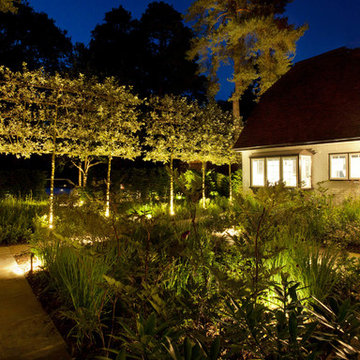
Wildflower meadow and crab apples at night
Immagine di un giardino formale country esposto a mezz'ombra dietro casa con un ingresso o sentiero e pavimentazioni in pietra naturale
Immagine di un giardino formale country esposto a mezz'ombra dietro casa con un ingresso o sentiero e pavimentazioni in pietra naturale
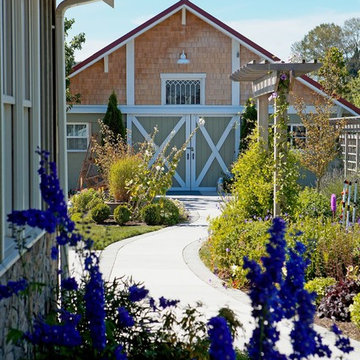
Looking from the kitchen courtyard, a winding walkway connects to a patio off a renovated milk barn used as a guest house. Trellis and gardens flank the pathway and separate walk from the play lawns to the north. Careful alignment of the paths tie together the various elements of the architecture. This farmstead is located in the Northwest corner of Washington State. Photos by Ian Gleadle
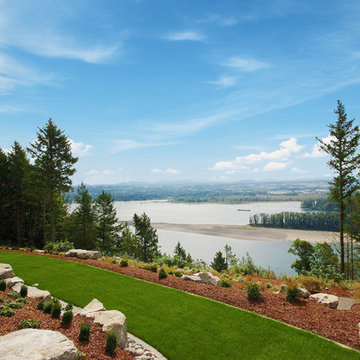
Inspired by the majesty of the Northern Lights and this family's everlasting love for Disney, this home plays host to enlighteningly open vistas and playful activity. Like its namesake, the beloved Sleeping Beauty, this home embodies family, fantasy and adventure in their truest form. Visions are seldom what they seem, but this home did begin 'Once Upon a Dream'. Welcome, to The Aurora.
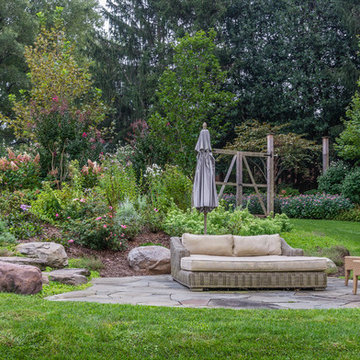
Outdoor patio overlooking the vegetable garden. © Melissa Clark Photography. All rights reserved
Foto di un grande giardino formale country esposto in pieno sole in estate con pavimentazioni in pietra naturale e un pendio, una collina o una riva
Foto di un grande giardino formale country esposto in pieno sole in estate con pavimentazioni in pietra naturale e un pendio, una collina o una riva
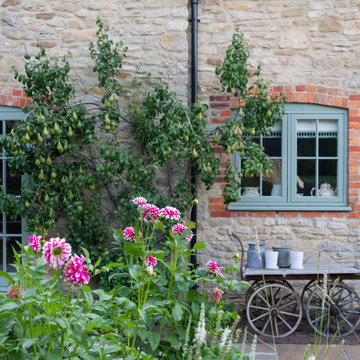
A stunning English cottage country garden design, with large beds of vibrant summer flowers, including swathes of Salvia through mixed borders of perennial and herbaceous planting to create soft movement and textures.
We designed different areas to the gardens, each evoking a different ambiance.
The gardens include a new heated pool and a sunken spa, with stunning views over the sun-lit fields beyond.
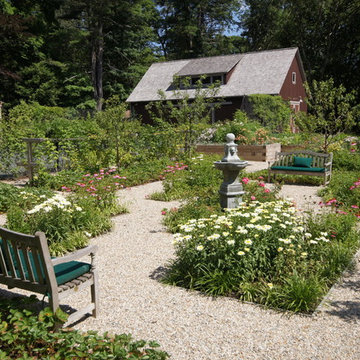
Pea Stone Walkway, Parterre, Wood Bench, Fountain, Raised Planters, Vegetable Garden, Tennis Court, Barn
Ispirazione per un ampio giardino formale country esposto in pieno sole dietro casa in estate con fontane e ghiaia
Ispirazione per un ampio giardino formale country esposto in pieno sole dietro casa in estate con fontane e ghiaia
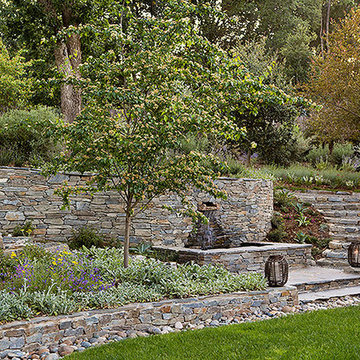
Fountain + Rock Walls:
Escape with serene sounds from a fountain created in a natural rock wall leading to a secret garden.
Foto di un giardino formale country esposto a mezz'ombra di medie dimensioni e dietro casa in estate con fontane e pavimentazioni in pietra naturale
Foto di un giardino formale country esposto a mezz'ombra di medie dimensioni e dietro casa in estate con fontane e pavimentazioni in pietra naturale
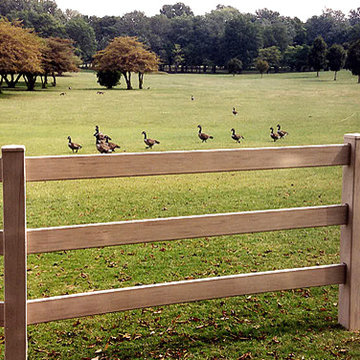
Immagine di un giardino formale country esposto in pieno sole di medie dimensioni e dietro casa in primavera
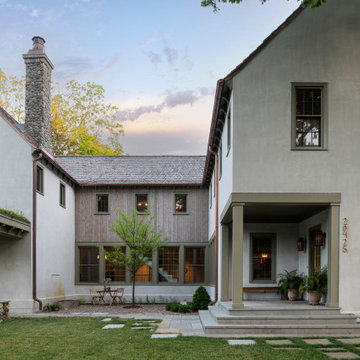
I was initially contacted by the builder and architect working on this Modern European Cottage to review the property and home design before construction began. Once the clients and I had the opportunity to meet and discuss what their visions were for the property, I started working on their wish list of items, which included a custom concrete pool, concrete spa, patios/walkways, custom fencing, and wood structures.
One of the largest challenges was that this property had a 30% (or less) hardcover surface requirement for the city location. With the lot size and square footage of the home I had limits to how much hardcover we could add to property. So, I had to get creative. We presented to the city the usage of the Live Green Roof plantings that would reduce the hardcover calculations for the site. Also, if we kept space between the Laurel Sandstones walkways, using them as steppers and planting groundcover or lawn between the stones that would also reduce the hard surface calculations. We continued that theme with the back patio as well. The client’s esthetic leaned towards the minimal style, so by adding greenery between stones work esthetically.
I chose the Laurel Tumbled Sandstone for the charm and character and thought it would lend well to the old world feel of this Modern European Cottage. We installed it on all the stone walkways, steppers, and patios around the home and pool.
I had several meetings with the client to discuss/review perennials, shrubs, and tree selections. Plant color and texture of the planting material were equally important to the clients when choosing. We grouped the plantings together and did not over-mix varieties of plants. Ultimately, we chose a variety of styles from natural groups of plantings to a touch of formal style, which all work cohesively together.
The custom fence design and installation was designed to create a cottage “country” feel. They gave us inspiration of a country style fence that you may find on a farm to keep the animals inside. We took those photos and ideas and elevated the design. We used a combination of cedar wood and sandwich the galvanized mesh between it. The fence also creates a space for the clients two dogs to roam freely around their property. We installed sod on the inside of the fence to the home and seeded the remaining areas with a Low Gro Fescue grass seed with a straw blanket for protection.
The minimal European style custom concrete pool was designed to be lined up in view from the porch and inside the home. The client requested the lawn around the edge of the pool, which helped reduce the hardcover calculations. The concrete spa is open year around. Benches are on all four sides of the spa to create enough seating for the whole family to use at the same time. Mortared field stone on the exterior of the spa mimics the stone on the exterior of the home. The spa equipment is installed in the lower level of the home to protect it from the cold winter weather.
Between the garage and the home’s entry is a pea rock sitting area and is viewed from several windows. I wanted it to be a quiet escape from the rest of the house with the minimal design. The Skyline Locust tree planted in the center of the space creates a canopy and softens the side of garage wall from the window views. The client will be installing a small water feature along the garage for serene noise ambience.
The client had very thoughtful design ideas styles, and our collaborations all came together and worked well to create the landscape design/installation. The result was everything they had dreamed of and more for their Modern European Cottage home and property.
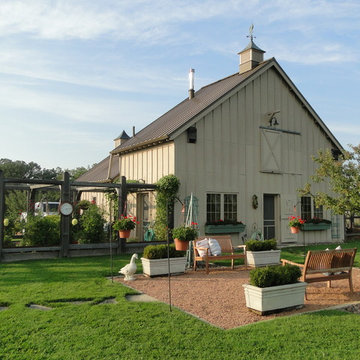
Esempio di un giardino country esposto in pieno sole di medie dimensioni e dietro casa in primavera con ghiaia
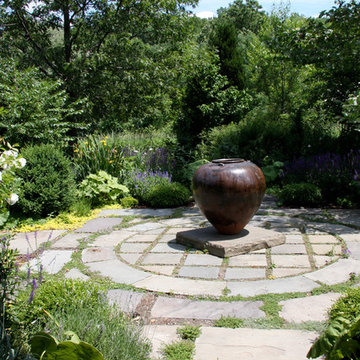
Ispirazione per un grande giardino formale country nel cortile laterale con un ingresso o sentiero e pavimentazioni in pietra naturale
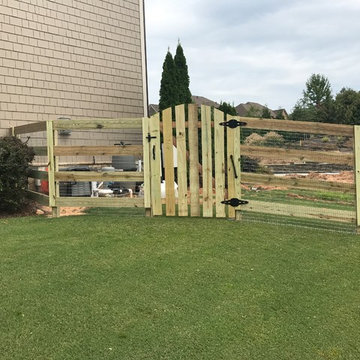
Immagine di un giardino formale country esposto a mezz'ombra di medie dimensioni e dietro casa
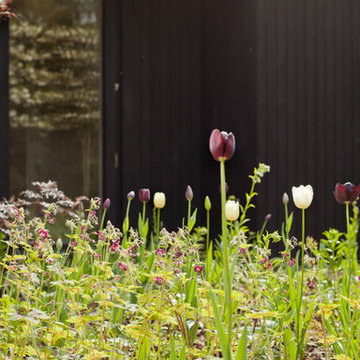
Plants in planting beds:
Tulipa 'Angels Wish',
Tulipa 'Queen of Night' Sambucus ‘Black lace’ Geranium , phaeum 'Samobor',
Period: Late April
Idee per un giardino country esposto a mezz'ombra dietro casa
Idee per un giardino country esposto a mezz'ombra dietro casa
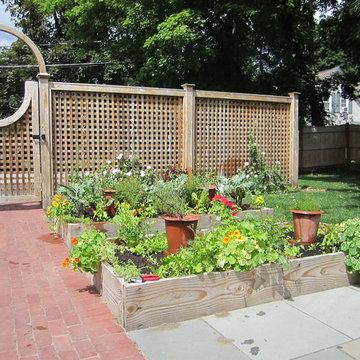
Idee per un piccolo giardino country esposto in pieno sole in cortile in estate con pavimentazioni in mattoni
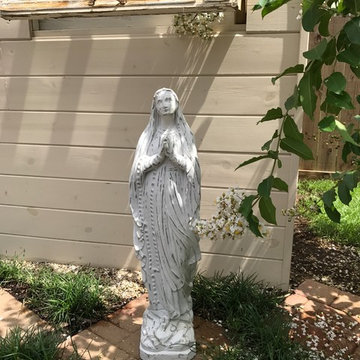
Regina Jarreau
Idee per un giardino formale country esposto a mezz'ombra di medie dimensioni e dietro casa in estate con un ingresso o sentiero e ghiaia
Idee per un giardino formale country esposto a mezz'ombra di medie dimensioni e dietro casa in estate con un ingresso o sentiero e ghiaia
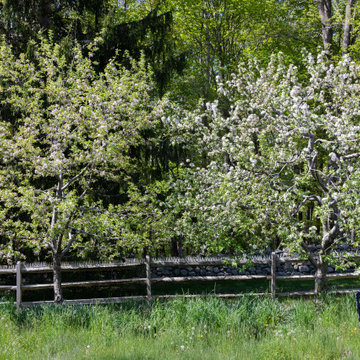
Apple Pruning Post-Pruning in bloom. Branches are properly guided going into the spring growing season. Pruning is done in dormancy (winter months).
Esempio di un grande giardino country esposto in pieno sole dietro casa in primavera
Esempio di un grande giardino country esposto in pieno sole dietro casa in primavera
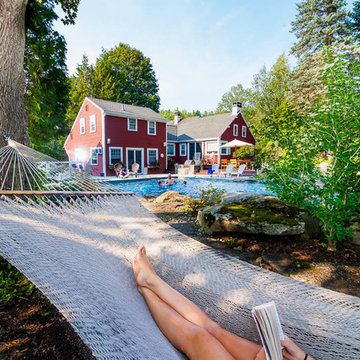
Esempio di un giardino formale country esposto in pieno sole di medie dimensioni e dietro casa in estate con fontane e pavimentazioni in pietra naturale
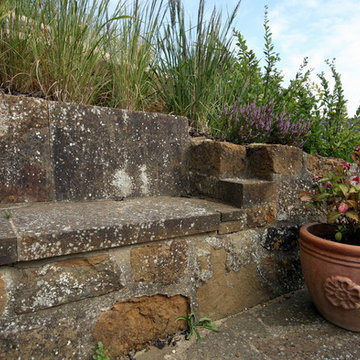
Walling detail.
Sally Evans Photography
Ispirazione per un grande giardino formale country esposto in pieno sole in estate con un muro di contenimento, un pendio, una collina o una riva e pavimentazioni in pietra naturale
Ispirazione per un grande giardino formale country esposto in pieno sole in estate con un muro di contenimento, un pendio, una collina o una riva e pavimentazioni in pietra naturale
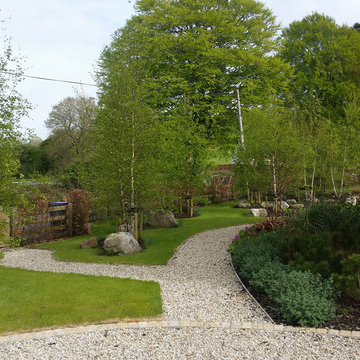
Foto di un grande giardino formale country dietro casa con un ingresso o sentiero e ghiaia
Giardini Formali country - Foto e idee
15