Giardini Formali etnici - Foto e idee
Filtra anche per:
Budget
Ordina per:Popolari oggi
1 - 20 di 1.151 foto
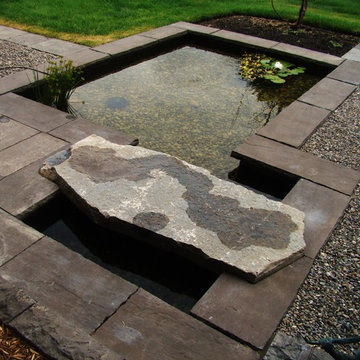
Esempio di un giardino etnico esposto a mezz'ombra di medie dimensioni e dietro casa con ghiaia
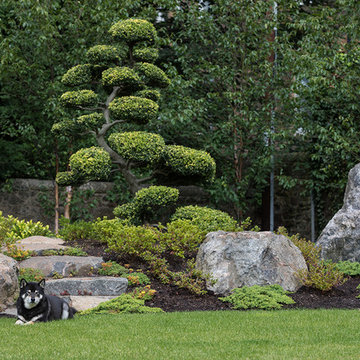
A pair of world travelers with a deep love of Japan asked JMMDS to design a Japanese-inspired landscape that would complement the contemporary renovation of their home in Edinburgh, Scotland. JMMDS created a plan that included a handsome cut-stone patio, meandering stepping stone paths, sweeping bed lines, stony mounds, a grassy pool of space, and swaths of elegant plantings.
JMMDS was on site during the installation to craft the mounds and place the plants and stones. Julie Moir Messervy set out the ancient pieces of gneiss from Scotland’s Isle of Lewis.
With the planting design, JMMDS sought to evoke the feeling of a traditional Japanese garden using locally suitable plants. The designers and clients visited nurseries in search of distinctive plant specimens, including cloud-pruned hollies, craggy pines, Japanese maples of varied color and habit, and a particularly notable Japanese snowbell tree. Beneath these, they laid drifts of sedges, hellebores, European gingers, ferns, and Solomon’s Seal. Evergreen azaleas, juniper, rhododendrons, and hebe were clustered around the lawn. JMMDS placed bamboos within root-controlled patio beds and planted mondo grass, sedums, and mosses among the stepping stones.
Project designers: Julie Moir Messervy, Principal; Erica Bowman, Senior Landscape Architect
Collaborators: Helen Lucas Architects, Steven Ogilvie (garden installers)
Photography: Angus Bremner
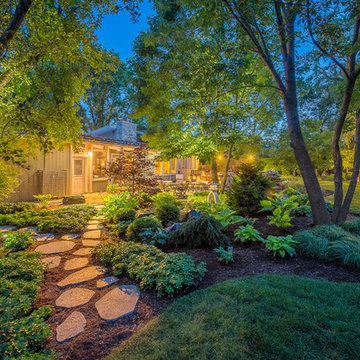
The back of the house has a large bank of windows that extend from the dining area to the main living area; so there is a very strong indoor outdoor connection. Curving planting beds filled with green plants of varied textures enclose the new bluestone patio. To the right is the Tea House which is a major focal point in the rear portion of this Zen Garden.
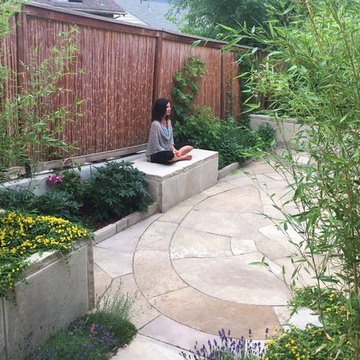
Turn off your phone and come sit. So simple. Yet so hard to do sometimes. Your landscape can be your sanctuary space away from the craziness of the day.
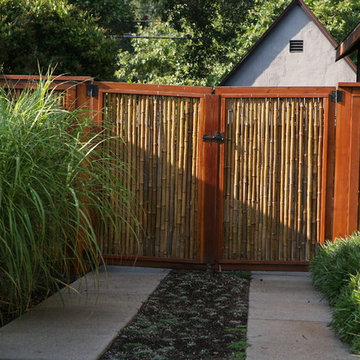
Idee per un giardino formale etnico esposto in pieno sole di medie dimensioni e dietro casa con un ingresso o sentiero e pavimentazioni in pietra naturale
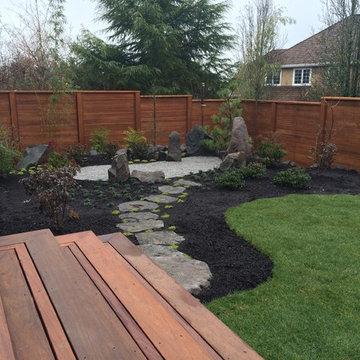
This dry garden is the focal point from the deck and key windows.
Picture and Design by Ben Bowen of Ross NW Watergardens.
Ispirazione per un giardino formale etnico di medie dimensioni e dietro casa
Ispirazione per un giardino formale etnico di medie dimensioni e dietro casa
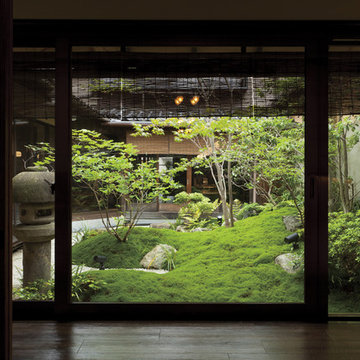
Takanori Tomiura(STUDIO BUG)
Ispirazione per un grande giardino formale etnico esposto in pieno sole in cortile con ghiaia
Ispirazione per un grande giardino formale etnico esposto in pieno sole in cortile con ghiaia
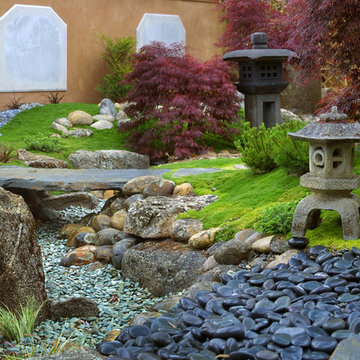
The clients had built a magnificent Italianate 'villa' with spectacular views of the Santa Barbara coastline. They had assembled an impressive array of garden objects from around the world which were to be incorporated into the gardens. But the challenges were numerous.
Object scale had to carefully managed in this 40 foot by 80 foot space -- The statuary, hardscape elements, and fountains were carefully separated throughout the landscape, in order to de-emphasize the disparate sizes. Objects included a six-foot high Buddha, a 12" high prayer bell, and a massive 1,500 pound stone urn. Additionally, spectacular tree specimens were chosen and carefully placed to provide a counterweight to the other objects in the garden.
* Builder of the Year: Best Landscape and Hardscape, Santa Barbara Contractors Association
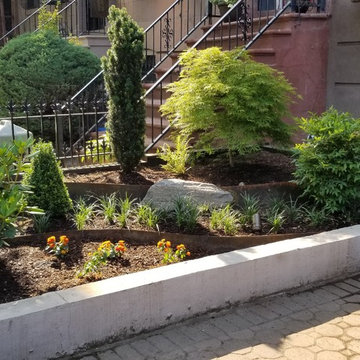
Entrance garden, Bed Stuy neighborhood of Brooklyn. Corten Steel, and Granite boulder custom fabrication
Foto di un piccolo giardino formale etnico esposto a mezz'ombra davanti casa in inverno con un muro di contenimento e pavimentazioni in pietra naturale
Foto di un piccolo giardino formale etnico esposto a mezz'ombra davanti casa in inverno con un muro di contenimento e pavimentazioni in pietra naturale
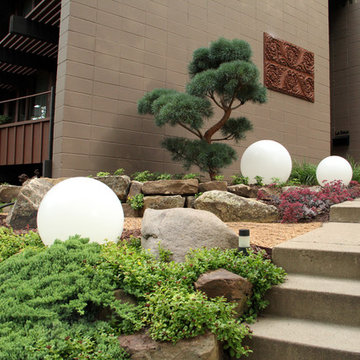
Ispirazione per un grande giardino formale etnico davanti casa con un ingresso o sentiero
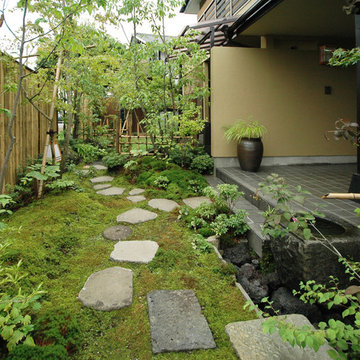
Esempio di un giardino formale etnico esposto in pieno sole davanti casa e di medie dimensioni in estate con pavimentazioni in pietra naturale
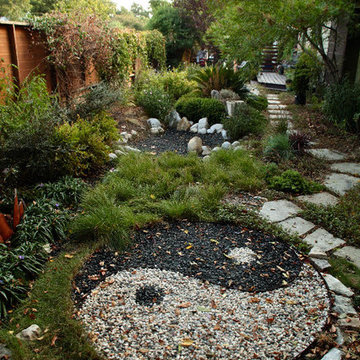
Tony Lopez-Cepero
Foto di un giardino formale etnico esposto a mezz'ombra di medie dimensioni e dietro casa in estate con un ingresso o sentiero
Foto di un giardino formale etnico esposto a mezz'ombra di medie dimensioni e dietro casa in estate con un ingresso o sentiero
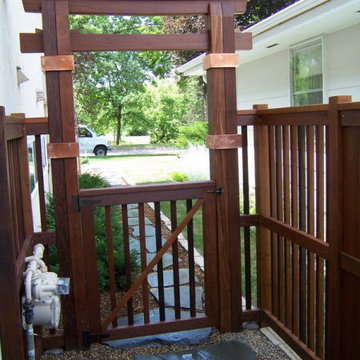
It's not just pretty on the outside.
Immagine di un giardino formale etnico esposto a mezz'ombra di medie dimensioni e nel cortile laterale in primavera con un ingresso o sentiero e pavimentazioni in pietra naturale
Immagine di un giardino formale etnico esposto a mezz'ombra di medie dimensioni e nel cortile laterale in primavera con un ingresso o sentiero e pavimentazioni in pietra naturale
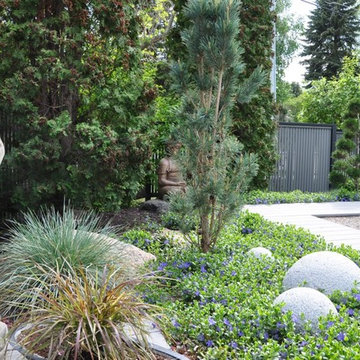
Merle Kroeker
Foto di un giardino formale etnico di medie dimensioni e dietro casa con ghiaia
Foto di un giardino formale etnico di medie dimensioni e dietro casa con ghiaia
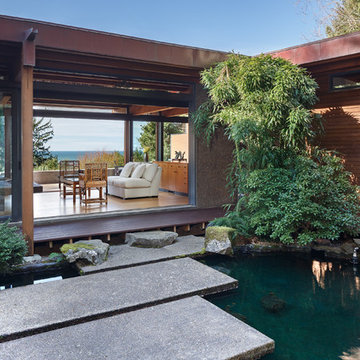
Immagine di un grande giardino etnico esposto a mezz'ombra dietro casa in primavera con pavimentazioni in cemento
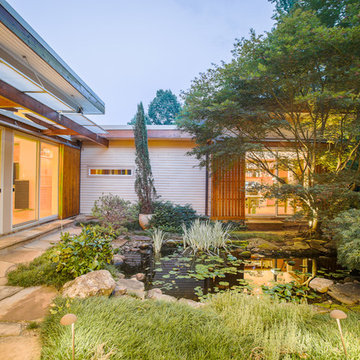
A view from inside the entry courtyard at twilight shows the connection to the outdoors from the main rooms of the residence. On the left, the living room opens up to the water garden, as does the office space across the pond. Duffy Healey, photographer.
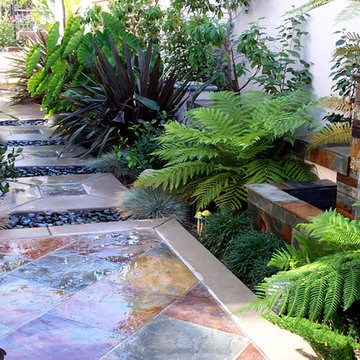
Idee per un giardino formale etnico esposto a mezz'ombra di medie dimensioni e nel cortile laterale con un ingresso o sentiero e pavimentazioni in pietra naturale
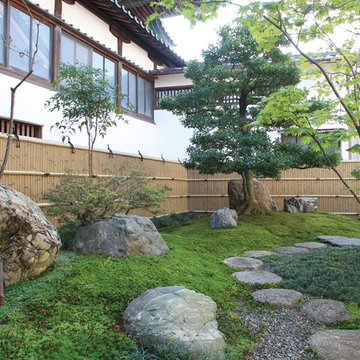
使用商品:エバー16型(趣ゴマ竹)
Esempio di un giardino formale etnico dietro casa con un ingresso o sentiero
Esempio di un giardino formale etnico dietro casa con un ingresso o sentiero
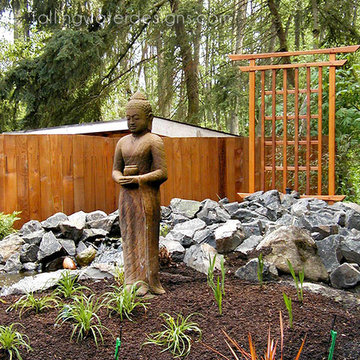
Immagine di un ampio giardino formale etnico esposto a mezz'ombra dietro casa con fontane e pavimentazioni in pietra naturale
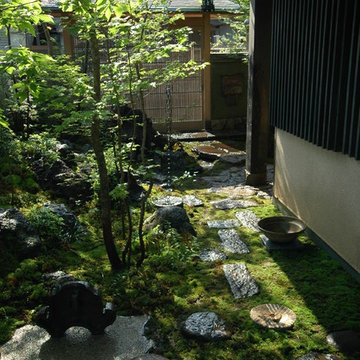
Immagine di un giardino formale etnico esposto a mezz'ombra di medie dimensioni e davanti casa in estate con pavimentazioni in pietra naturale
Giardini Formali etnici - Foto e idee
1