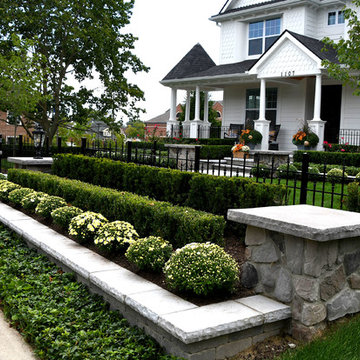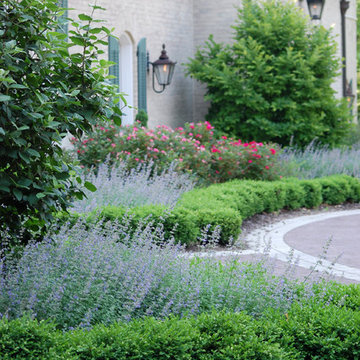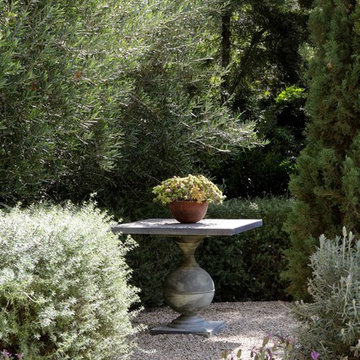Giardini Formali classici - Foto e idee
Filtra anche per:
Budget
Ordina per:Popolari oggi
1 - 20 di 18.478 foto
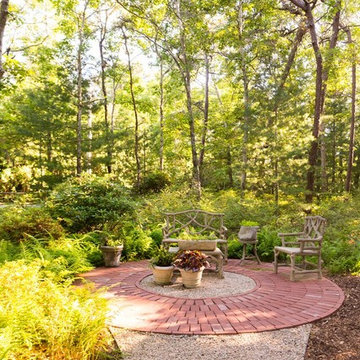
Idee per un giardino formale chic esposto in pieno sole di medie dimensioni e davanti casa con pavimentazioni in mattoni
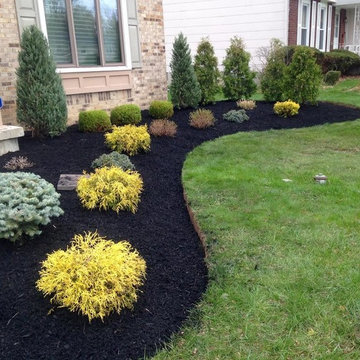
Esempio di un giardino formale tradizionale esposto in pieno sole di medie dimensioni e davanti casa in estate
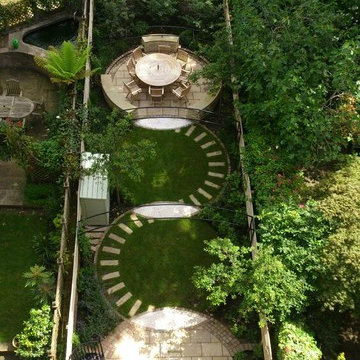
Idee per un piccolo giardino formale classico dietro casa con un ingresso o sentiero e pavimentazioni in mattoni
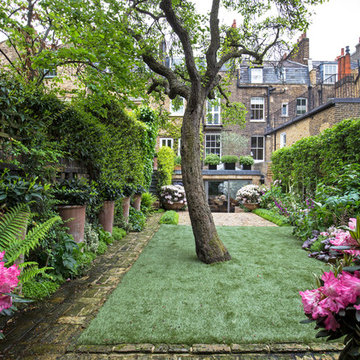
A tapestry of weaving stems, together with voluptuous, fragrant and multi-petalled flowers add to the romanticism of this garden. Blowsy peonies and "old fashioned" rambling roses grow into billowy shapes against walls, above doors, and trailing from the garden walls and trellis on top of the Summerhouse. Free-flowering and self seeding plant choices help to continue naturalising the garden for the future ...defining the naturalistic approach of this city garden.
Photography : Steven Wooster
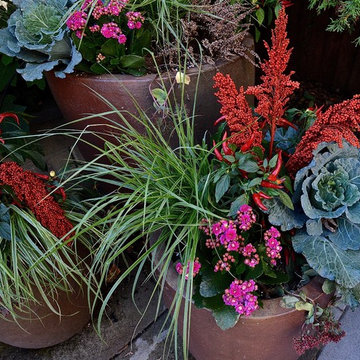
Idee per un giardino formale classico in ombra di medie dimensioni e davanti casa in autunno con un giardino in vaso e pavimentazioni in cemento
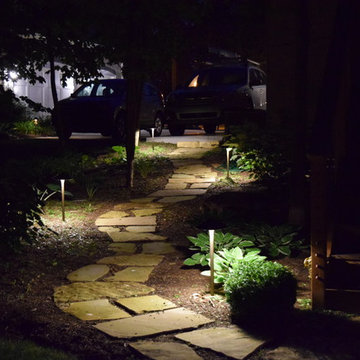
Ispirazione per un giardino formale chic esposto a mezz'ombra di medie dimensioni e davanti casa in primavera con un ingresso o sentiero e pavimentazioni in pietra naturale
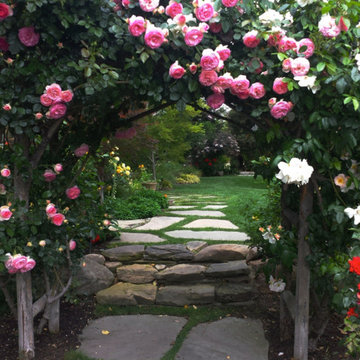
Victor J Ruesga
Idee per un giardino formale chic in ombra di medie dimensioni e dietro casa con un ingresso o sentiero e pavimentazioni in pietra naturale
Idee per un giardino formale chic in ombra di medie dimensioni e dietro casa con un ingresso o sentiero e pavimentazioni in pietra naturale
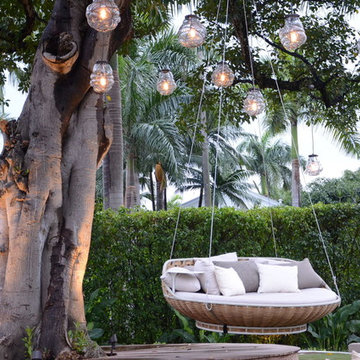
Foto di un grande giardino formale classico esposto in pieno sole davanti casa in estate con pedane

Idee per un giardino chic esposto a mezz'ombra di medie dimensioni e davanti casa in primavera con pacciame
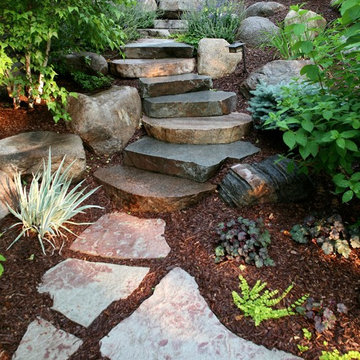
Stone step creating access to the backyard.
Immagine di un giardino formale classico esposto a mezz'ombra di medie dimensioni e dietro casa in primavera con un ingresso o sentiero e pavimentazioni in pietra naturale
Immagine di un giardino formale classico esposto a mezz'ombra di medie dimensioni e dietro casa in primavera con un ingresso o sentiero e pavimentazioni in pietra naturale

The bluestone patio was screened from the neighbors with a wall of arborvitae. Lush perennial gardens provide flower cutting opportunities and color to offset the green wall.
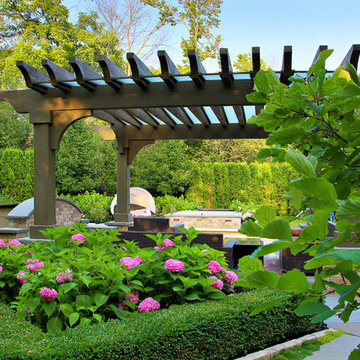
Gardens, Swimming Pool, Pergola Lounge, Outdoor Kitchen and Entire Property Designed and Constructed by Arrow. ---Marco Romani, RLA. Landscape Architect
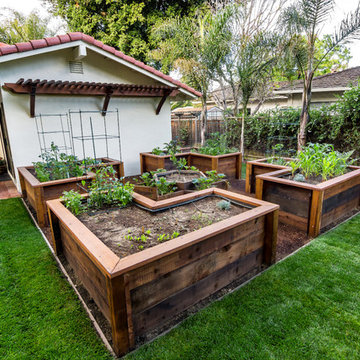
This veggie bed is accessible from every angle and easy on the back - everything grows right in front of you...no bending over required.
Photo Credit: Mark Pinkerton
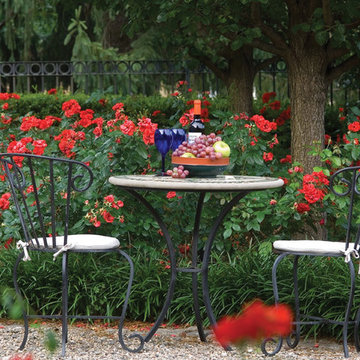
'Red Meidiland' roses brighten this garden courtyard.
Ispirazione per un giardino formale classico esposto a mezz'ombra dietro casa e di medie dimensioni con ghiaia
Ispirazione per un giardino formale classico esposto a mezz'ombra dietro casa e di medie dimensioni con ghiaia
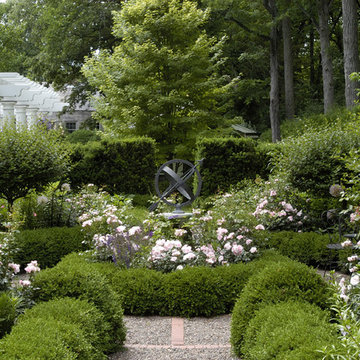
Request Free Quote
Informal Garden Design in Winnetka, Illinois. This backyard design utilizes shrubs, pergola, garden decorations, stone and paver paths throughout the landscape design.
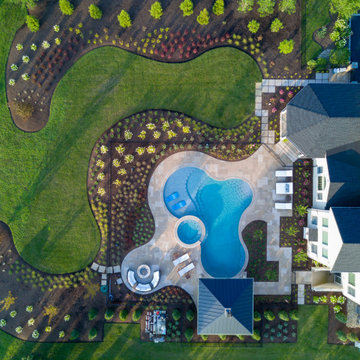
Our client's childhood memories of summer fun in her parents' pool and family time on Long Beach Island, NJ is what she wanted to recreate for her own children in the comfort of their backyard. The client's wish list included a pool that was versatile for all ages and activities. We teamed up with Liquidscapes to assist with the pool design process to ensure functionality and quality was achieved. The saltwater pool has a swim lane, sun-shelf, deck jets, built-in seating and a raised spa with an 8' spillway!
The pool deck is built with limestone, which remains cool in the hot sun. A custom pavilion cantilevers the deep end of the pool serving as a shady poolside lounge. The wavy garden beds were designed to complement the freeform shape of the pool. The landscape consists of multi-layered magnolias, ilex, and cryptomeria to ensure privacy year round. Fagus, lagerstroemia, and cotinus add in-season privacy, color, and contrast. The large garden beds are filled with lush hydrangeas, perennials, perennial grasses, and ferns.
During our presentation for the front of the property, which is the final phase of this project, our client said to us: "Over the years we have dealt with many design and build companies and we're very happy we finally found one that is a pleasure to work with and cares about delivering high quality results.”
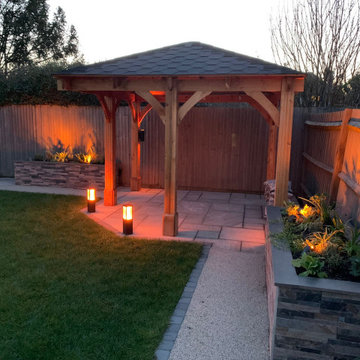
Wonderfully lit garden pergola with warmly illuminated flower bed.
Idee per un piccolo giardino formale classico esposto in pieno sole dietro casa in estate con pavimentazioni in pietra naturale e recinzione in legno
Idee per un piccolo giardino formale classico esposto in pieno sole dietro casa in estate con pavimentazioni in pietra naturale e recinzione in legno
Giardini Formali classici - Foto e idee
1
