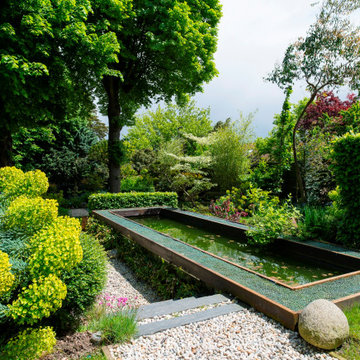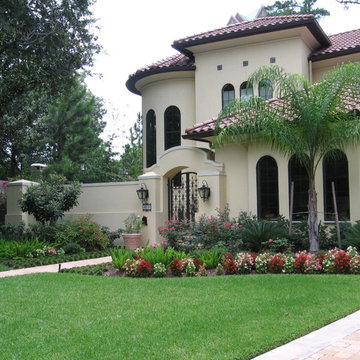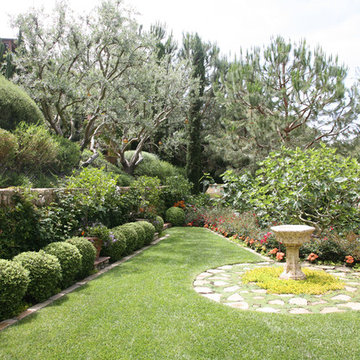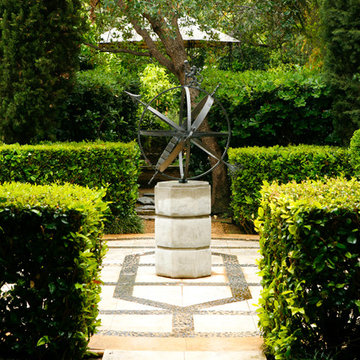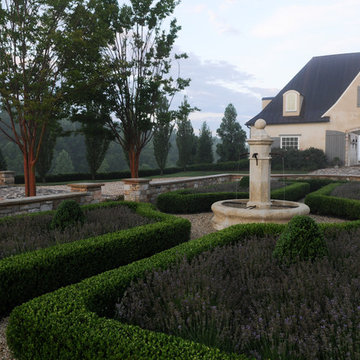Giardini Formali mediterranei - Foto e idee
Filtra anche per:
Budget
Ordina per:Popolari oggi
1 - 20 di 2.473 foto
1 di 3
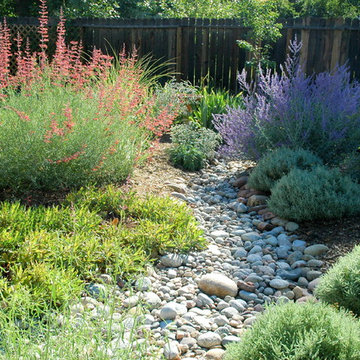
Dry River Bed
Foto di un grande giardino formale mediterraneo esposto a mezz'ombra dietro casa con un ingresso o sentiero e pavimentazioni in pietra naturale
Foto di un grande giardino formale mediterraneo esposto a mezz'ombra dietro casa con un ingresso o sentiero e pavimentazioni in pietra naturale
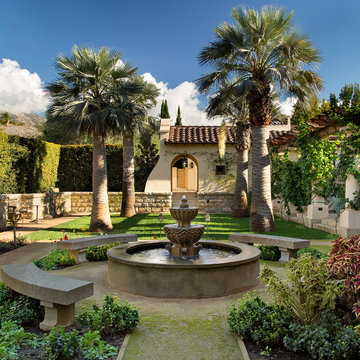
Fountain and landscaping.
Ispirazione per un giardino formale mediterraneo esposto a mezz'ombra
Ispirazione per un giardino formale mediterraneo esposto a mezz'ombra
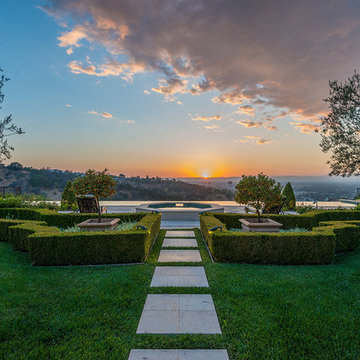
Esempio di un ampio giardino formale mediterraneo esposto a mezz'ombra dietro casa con pavimentazioni in cemento

The landscape of this home honors the formality of Spanish Colonial / Santa Barbara Style early homes in the Arcadia neighborhood of Phoenix. By re-grading the lot and allowing for terraced opportunities, we featured a variety of hardscape stone, brick, and decorative tiles that reinforce the eclectic Spanish Colonial feel. Cantera and La Negra volcanic stone, brick, natural field stone, and handcrafted Spanish decorative tiles are used to establish interest throughout the property.
A front courtyard patio includes a hand painted tile fountain and sitting area near the outdoor fire place. This patio features formal Boxwood hedges, Hibiscus, and a rose garden set in pea gravel.
The living room of the home opens to an outdoor living area which is raised three feet above the pool. This allowed for opportunity to feature handcrafted Spanish tiles and raised planters. The side courtyard, with stepping stones and Dichondra grass, surrounds a focal Crape Myrtle tree.
One focal point of the back patio is a 24-foot hand-hammered wrought iron trellis, anchored with a stone wall water feature. We added a pizza oven and barbecue, bistro lights, and hanging flower baskets to complete the intimate outdoor dining space.
Project Details:
Landscape Architect: Greey|Pickett
Architect: Higgins Architects
Landscape Contractor: Premier Environments
Photography: Sam Rosenbaum
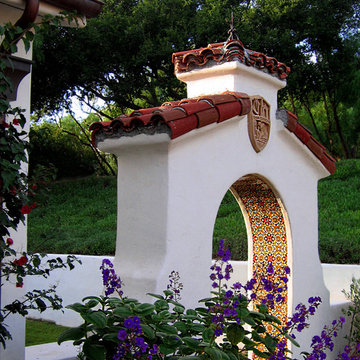
Design Consultant Jeff Doubét is the author of Creating Spanish Style Homes: Before & After – Techniques – Designs – Insights. The 240 page “Design Consultation in a Book” is now available. Please visit SantaBarbaraHomeDesigner.com for more info.
Jeff Doubét specializes in Santa Barbara style home and landscape designs. To learn more info about the variety of custom design services I offer, please visit SantaBarbaraHomeDesigner.com
Jeff Doubét is the Founder of Santa Barbara Home Design - a design studio based in Santa Barbara, California USA.
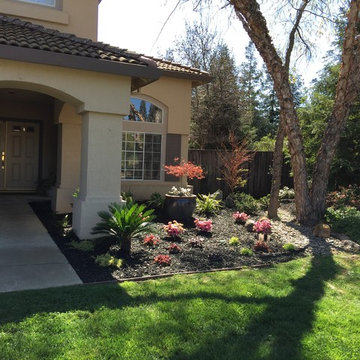
Small front lawn project with various flowers and plants.
Foto di un piccolo giardino formale mediterraneo esposto in pieno sole davanti casa con un ingresso o sentiero e pacciame
Foto di un piccolo giardino formale mediterraneo esposto in pieno sole davanti casa con un ingresso o sentiero e pacciame
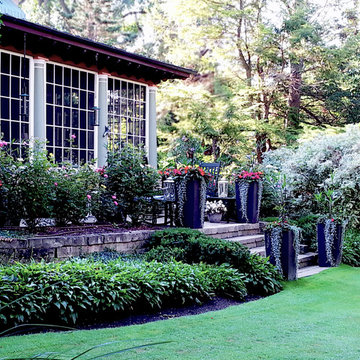
This landscape is absolutely paradise from the containers to the bent grass and everything in between.
Photo By: Jeff Kain
Idee per un giardino formale mediterraneo in ombra dietro casa e di medie dimensioni in estate con un ingresso o sentiero e pavimentazioni in pietra naturale
Idee per un giardino formale mediterraneo in ombra dietro casa e di medie dimensioni in estate con un ingresso o sentiero e pavimentazioni in pietra naturale
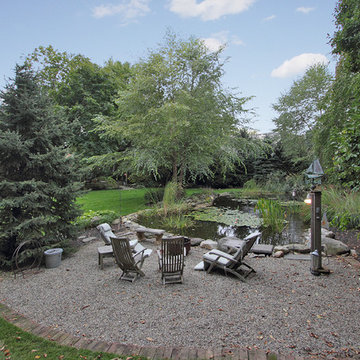
A manmade pond on this property in Westfield, NJ creates the ultimate at-home retreat and oasis.
Idee per un grande giardino mediterraneo esposto in pieno sole dietro casa con sassi di fiume
Idee per un grande giardino mediterraneo esposto in pieno sole dietro casa con sassi di fiume
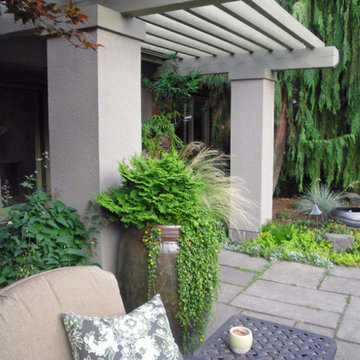
The entry court features comfortable furniture, sizeable pots filled with evergreen shrubs and grasses.
Esempio di un grande giardino formale mediterraneo esposto a mezz'ombra davanti casa in estate con un giardino in vaso e pavimentazioni in pietra naturale
Esempio di un grande giardino formale mediterraneo esposto a mezz'ombra davanti casa in estate con un giardino in vaso e pavimentazioni in pietra naturale
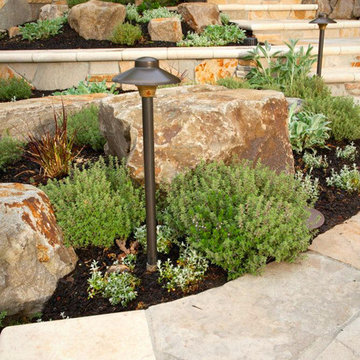
Ispirazione per un grande giardino formale mediterraneo esposto in pieno sole dietro casa in estate con pavimentazioni in pietra naturale
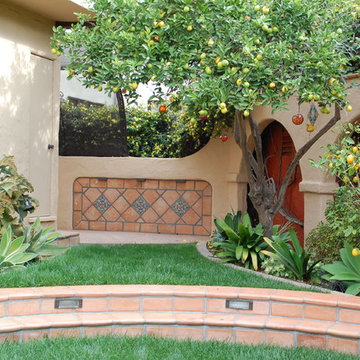
Mexican Pavers Stair Treads in Corona line, are available at Villa and Mission Imports.
Sealer as well.
Ispirazione per un grande giardino formale mediterraneo esposto a mezz'ombra dietro casa in primavera con un focolare e pavimentazioni in mattoni
Ispirazione per un grande giardino formale mediterraneo esposto a mezz'ombra dietro casa in primavera con un focolare e pavimentazioni in mattoni
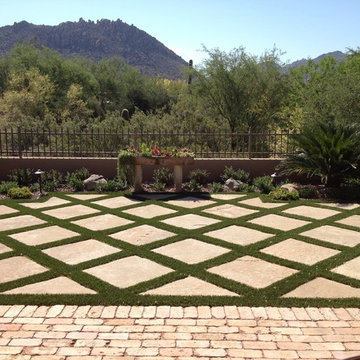
Pascale Sucato
Foto di un giardino formale mediterraneo di medie dimensioni e dietro casa con pavimentazioni in mattoni
Foto di un giardino formale mediterraneo di medie dimensioni e dietro casa con pavimentazioni in mattoni
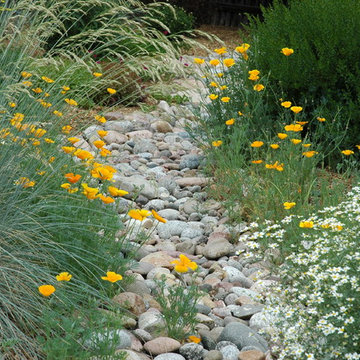
Dry River Bed
Immagine di un grande giardino formale mediterraneo esposto a mezz'ombra dietro casa con un ingresso o sentiero e pavimentazioni in pietra naturale
Immagine di un grande giardino formale mediterraneo esposto a mezz'ombra dietro casa con un ingresso o sentiero e pavimentazioni in pietra naturale
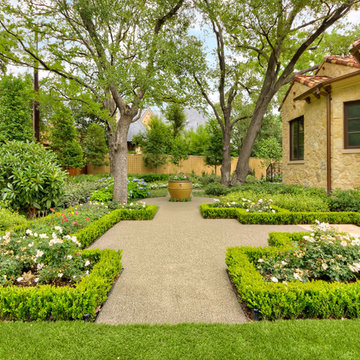
A luxurious Mediterranean house and property with Tuscan influences featuring majestic Live Oak trees, detailed travertine paving, expansive lawns and lush gardens. Designed and built by Harold Leidner Landscape Architects. House construction by Bob Thompson Homes.
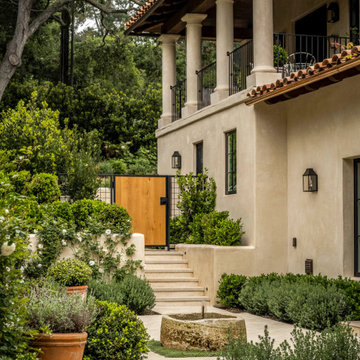
A stone fountain welcomes visitors who travel through natural stone paved patio and steps to the home's main entrance
Idee per un grande giardino formale mediterraneo esposto in pieno sole con pavimentazioni in pietra naturale e fontane
Idee per un grande giardino formale mediterraneo esposto in pieno sole con pavimentazioni in pietra naturale e fontane
Giardini Formali mediterranei - Foto e idee
1
