Giardini contemporanei - Foto e idee
Filtra anche per:
Budget
Ordina per:Popolari oggi
181 - 200 di 3.215 foto
1 di 3
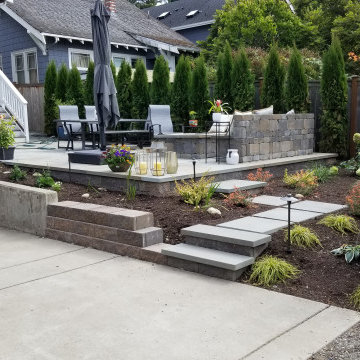
Outdoor space created for leisure with bench and fire pit and space for entertaining. Low voltage lighting provides accent lighting of Maple Tree and lighting of walkways and steps for easier access.
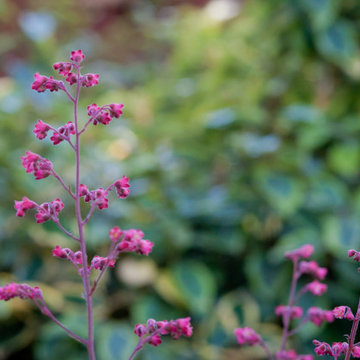
The delicate bells of Alumroot float on delicate stalks that dance at the slightest breeze.
Foto di un grande giardino minimal in ombra dietro casa in primavera con pacciame e recinzione in legno
Foto di un grande giardino minimal in ombra dietro casa in primavera con pacciame e recinzione in legno
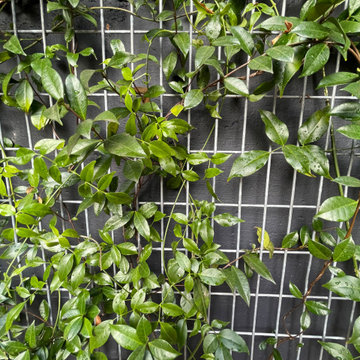
This growing family needed to maximize their outdoor space. BE Landscape Design, elevated the Master BR deck, and fire-pit, designed a multi level BBQ for easy access to both lounge and dining areas. The retaining wall was removed and replaced with a nook for a built in dining bench. The large retaining wall was painted graphite grey, and faced with sturdy 'stallion wire' to support scented and flowering vines. The hillside was planted with native and shade tolerant plants.
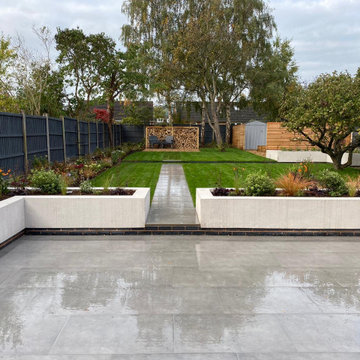
View up garden to informal shaded seating area with log feature wall.
Idee per un giardino design di medie dimensioni e dietro casa in estate con recinzione in legno
Idee per un giardino design di medie dimensioni e dietro casa in estate con recinzione in legno
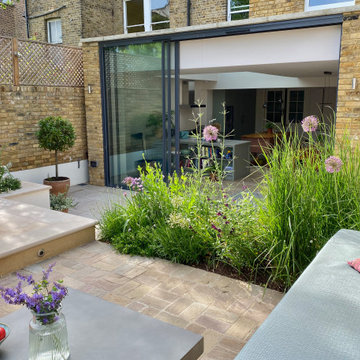
A landscape designer, Jenny Bloom Landscape, designed the big rear garden in different spaces and very well integrated with the architecture.
Foto di un grande giardino formale minimal esposto in pieno sole dietro casa in primavera con pavimentazioni in pietra naturale e recinzione in legno
Foto di un grande giardino formale minimal esposto in pieno sole dietro casa in primavera con pavimentazioni in pietra naturale e recinzione in legno
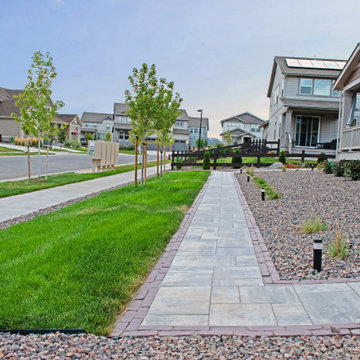
backyard.
Foto di un piccolo giardino xeriscape minimal dietro casa in primavera con sassi e rocce, pavimentazioni in cemento e recinzione in legno
Foto di un piccolo giardino xeriscape minimal dietro casa in primavera con sassi e rocce, pavimentazioni in cemento e recinzione in legno
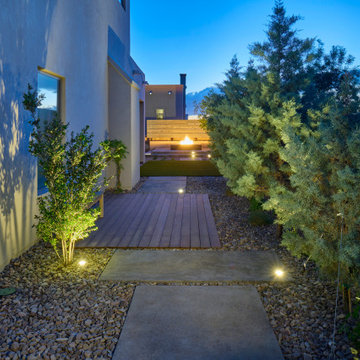
Completing the Vibe...Cool & Contemporary Curb Appeal that helps complete our clients special spaces. From the start...it feels like it was here all along. The perimeter tree line serving as a partial wind break has a feel that most parks long for. Lit up at night, it almost feels like youre in a downtown urban park. Forever Lawn grass brightens the front lawn without all the maintenance. Full accessibility with custom concrete rocksalt deck pads makes it easy for everyone to get around. Accent lighting adds to the environments ambiance positioned for safety and athletics. Natural limestone & mossrock boulders engraves the terrain, softening the energy & movement. We bring all the colors together on a custom cedar fence that adds privacy & function. Moving into the backyard, steps pads, ipe deck & forever lawn adds depth and comfort making spaces to slow down and admire your moments in the landscaped edges.
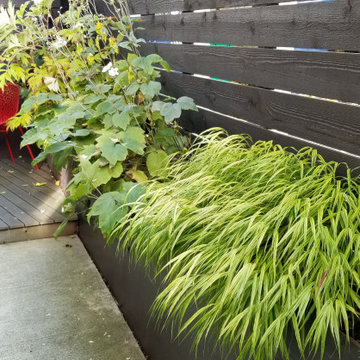
A super small side yard garden measures 30' long x 8'wide, and incorporates, a raised ipe deck, raised custom steel planters, paver patio, custom sliding gate, new fence, an inground fire feature, and grill. North facing next to a three-story condo
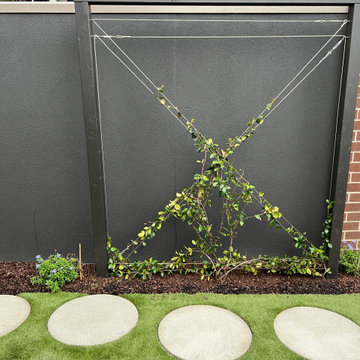
Feature trellis shape used in this garden in a number of spots. Perfumed climber to be enjoyed from all adjacent outdoor areas.
Foto di un piccolo giardino xeriscape contemporaneo esposto in pieno sole dietro casa in primavera con pedane e recinzione in pietra
Foto di un piccolo giardino xeriscape contemporaneo esposto in pieno sole dietro casa in primavera con pedane e recinzione in pietra
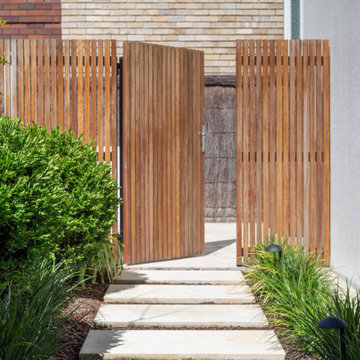
This pocket-sized garden in Sydney's North Shore was designed to exploit it's expansive harbourside view whilst incorporating a swimming pool, intimate entertaining terrace and lawn.
A combination of sandstone paving and native hardwood used across screens, gates and balustrades, were softened with lush foliage to complete this luxurious and contemporary garden space.
In 2019 this North Sydney project by Joanne Green Landscape & Interior was awarded GOLD in Residential Construction $300,000 - $600,000 from The Landscape Association.
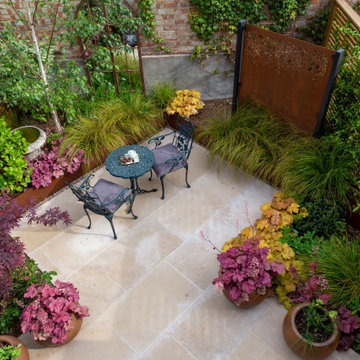
This East London urban courtyard has been transformed into a nature attracting sanctuary of calm
Ispirazione per un piccolo giardino design esposto a mezz'ombra in cortile in estate con pavimentazioni in pietra naturale e recinzione in legno
Ispirazione per un piccolo giardino design esposto a mezz'ombra in cortile in estate con pavimentazioni in pietra naturale e recinzione in legno
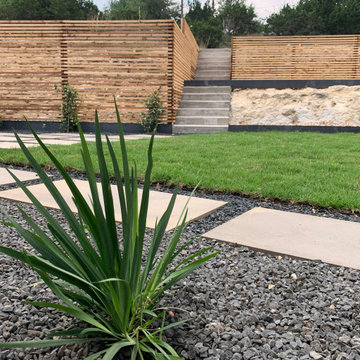
We created multiple sitting areas and screening from stone cliff by erecting jasmine covered trellis walls along with non invasive bamboo and paver patios. Steel planters add a contemporary feel.
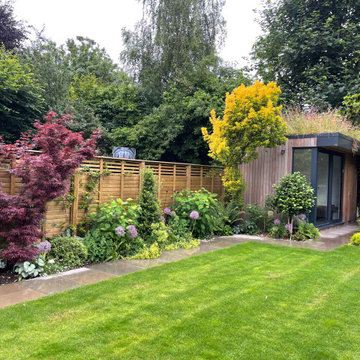
We were asked to redesign a large garden in Wandsworth, SW18. It needed to be child-friendly, with a sunken trampoline and a large real grass lawn and plenty of space to entertain and enjoy the sun. Also our client was anxious to keep the garden private, and to block views into the garden where possible. We were fortunate to be able to enjoy a number of mature trees in other gardens, and this allowed us to focus more on the medium and lower layers of planting. We mixed long-flowering shrubs and perennials with small multi-stemmed trees, all of which were planted with a long season of interest in mind. The planting around the sunken trampoline had to be kept low so the children could be seen from the house, and also robust incase it got landed on!
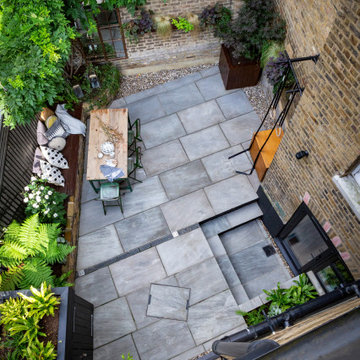
This irregular courtyard space has been cleverly dissected using contrasted materials to create an elegant, low maintenance entertainment space
Immagine di un piccolo orto rialzato design esposto a mezz'ombra in cortile in estate con pavimentazioni in pietra naturale e recinzione in legno
Immagine di un piccolo orto rialzato design esposto a mezz'ombra in cortile in estate con pavimentazioni in pietra naturale e recinzione in legno
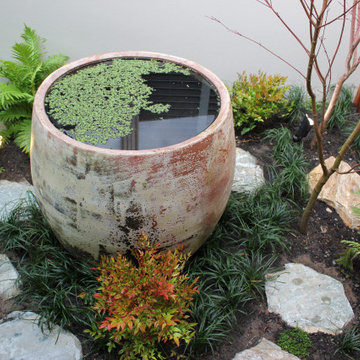
It's always exciting to know that your garden will develop and mature over the months and years after planting. This shot is taken just after completion of this project.
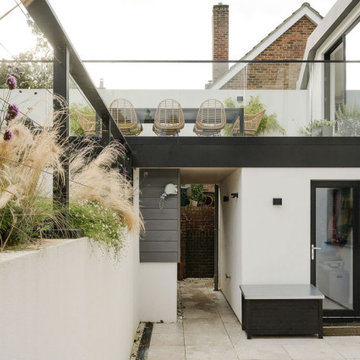
A bridge links the first floor living accommodation to the steeply sloping rear garden with a glass balustrade.
Idee per un grande giardino minimal esposto in pieno sole dietro casa con pavimentazioni in pietra naturale
Idee per un grande giardino minimal esposto in pieno sole dietro casa con pavimentazioni in pietra naturale
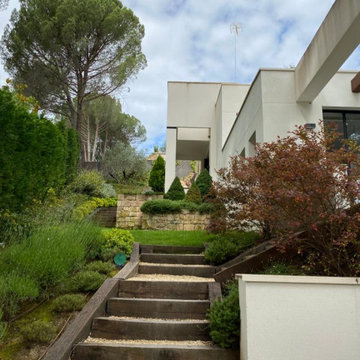
Paisajismo para esta obra de la casa del Lago. Magnífico como va creciendo a medida que pasa el tiempo.
Idee per un vialetto d'ingresso minimal esposto a mezz'ombra con recinzione in legno
Idee per un vialetto d'ingresso minimal esposto a mezz'ombra con recinzione in legno
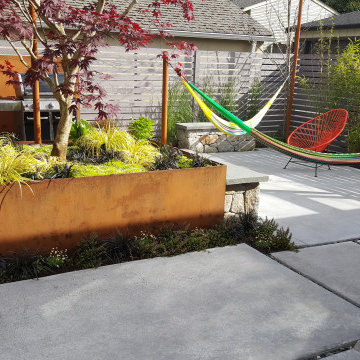
Urban landscape masterplan and installation. We created continuity of color, texture, and form starting at the street and front yard, and reaching to the rear yard and alleyway. Contemporary and naturalistic plantings blur the lines of rigidity and formality of this modern garden, while the structure of hardscaping holds the composition together year-round.
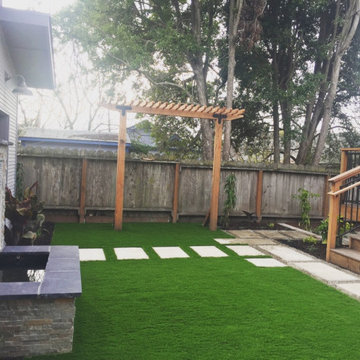
This Berkeley property had overgrown vines, concaving fences, rotted deck, dead lawn, broken concrete, and poor drainage. After removing about 30 yards of soil from this lot, we were able to begin leveling and sculpting the landscape. We installed new concrete pathways, synthetic lawn, custom swing and arbor, Thermory wood decking with metal railings, paver patio with masonry stone wall seating, and stone mosaic water feature with stainless steel wire to match. Many elements tied together nicely in this modern Berkeley backyard.

Photographer: Tom Crane
Made of 300, 10-foot steel blades set upright 8 inches apart, the award winning Cor-Ten Cattails Sculptural fence was designed for a home in Berwyn, Pennsylvania as a yard sculpture that also keeps deer out.
Made of COR-TEN, a steel alloy that eliminates the need for painting and maintains a rich, dark rust color without corroding, the fence stanchions were cut with a plasma cutter from sheets of the alloy.
Each blade stands 8 feet above grade, set in concrete 3 feet below, weighs 80-90 pounds and is 5/8 inch thick. The profile of the blades is an irregular trapezoid with no horizontal connections or supports. Only the gate has two horizontal bars, and each leaf weighs 1200 pounds.
Giardini contemporanei - Foto e idee
10