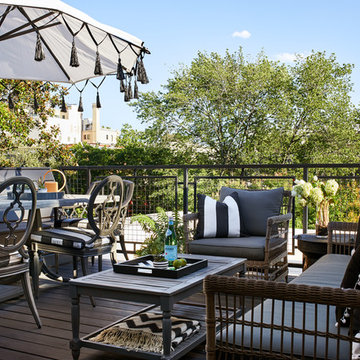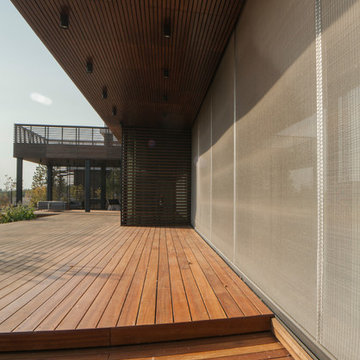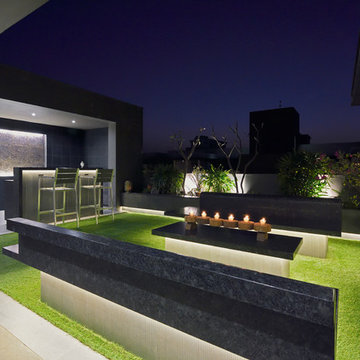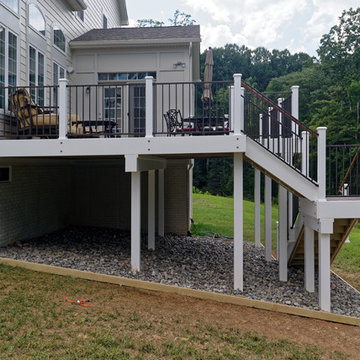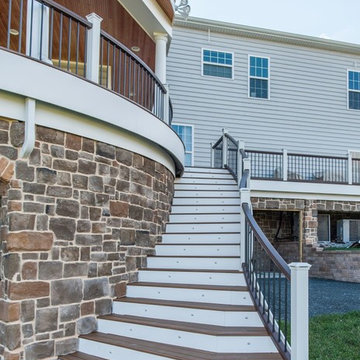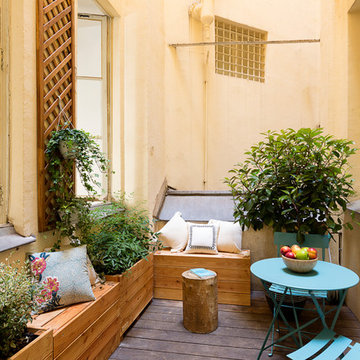Foto di terrazze
Filtra anche per:
Budget
Ordina per:Popolari oggi
1101 - 1120 di 284.513 foto
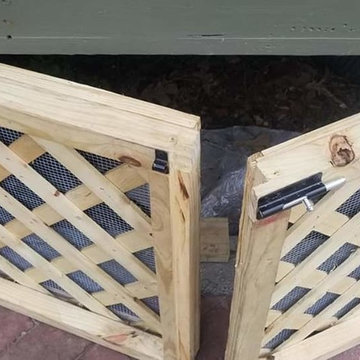
Ispirazione per una grande terrazza tradizionale dietro casa con nessuna copertura
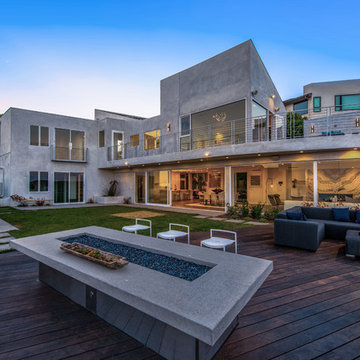
Ispirazione per una grande terrazza minimalista dietro casa con nessuna copertura
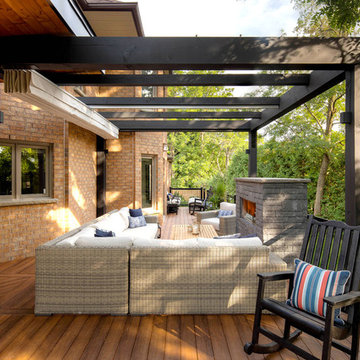
Looking to cover an area not protected by foliage, Royal Decks continued their partnership with ShadeFX by installing a 14X14 retractable shade on these homeowner’s raised deck.
Trova il professionista locale adatto per il tuo progetto
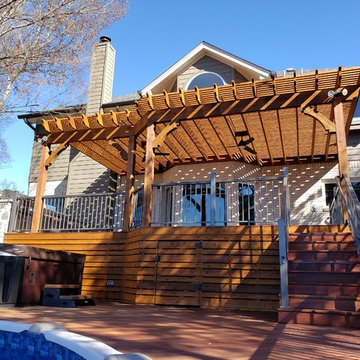
The pergola over the upper deck is built with cedar, and the skirting around the upper deck is cedar, too. For the skirting around the pool deck we used Hardieboard.
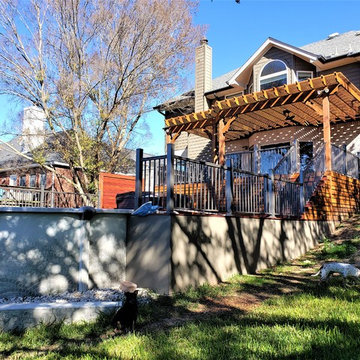
Under the pool deck we installed double joists to accommodate the weight of the hot tub. We built a huge storage area under the deck, large enough to walk into – about 8 feet high. We finished off the storage area with 2-inch gravel to ensure proper drainage and avoid wash out. The service panel for the hot tub is under the deck, and we installed lighting there to provide visibility when service is required.
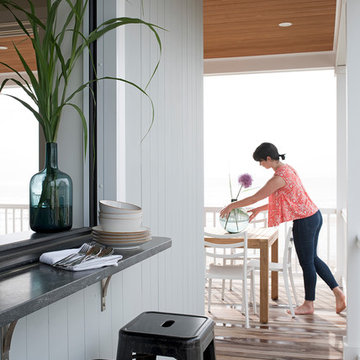
A beachfront new construction home on Wells Beach. A collaboration with R. Moody and Sons construction. Photographs by James R. Salomon.
Idee per una grande terrazza stile marino dietro casa con un tetto a sbalzo
Idee per una grande terrazza stile marino dietro casa con un tetto a sbalzo
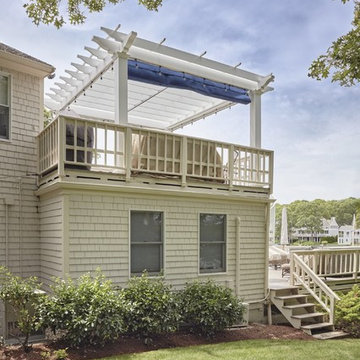
A Walpole pergola defines an outdoor room magnificently no matter where you choose to locate yours. Here, the deck becomes an attractive haven day and night for entertaining and relaxing. The handcrafted freestanding pergola measures 13’ by 14’ and features handsome square columns. On top is a shade canopy that when opened provides protection from direct sunlight or light rain. You may choose your shade canopy to be manually operated or motor driven. This pergola is also enhanced by drop screens that can be lowered for greater privacy. For a free consultation, call Walpole at 800-343-6948 or complete our Design Consultation form.
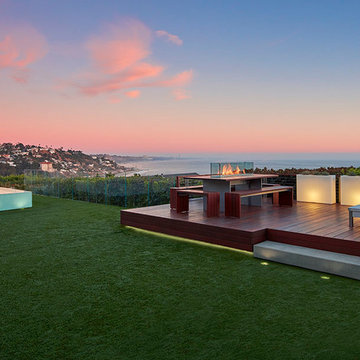
Benny Chan
Idee per una terrazza moderna di medie dimensioni e dietro casa con nessuna copertura e un focolare
Idee per una terrazza moderna di medie dimensioni e dietro casa con nessuna copertura e un focolare
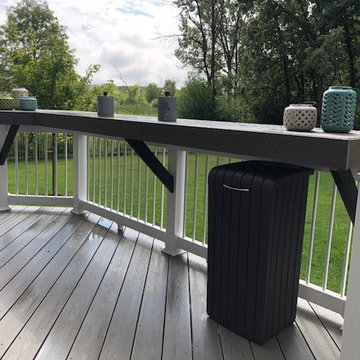
A multi-level deck helps designate areas for multiple activities, like grilling and dining
Foto di una terrazza
Foto di una terrazza
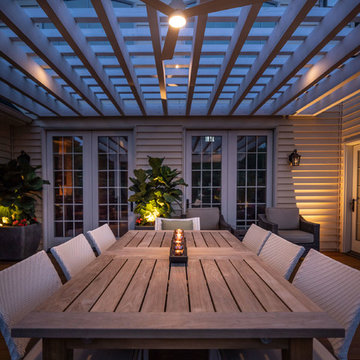
We could see ourselves relaxing here for the evening with a nice glass of wine and wonderful company...could you?
Immagine di una terrazza mediterranea di medie dimensioni e dietro casa con una pergola
Immagine di una terrazza mediterranea di medie dimensioni e dietro casa con una pergola
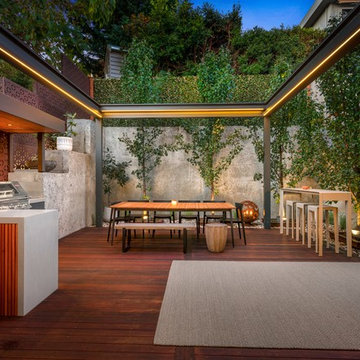
Top Snap
Foto di una terrazza contemporanea di medie dimensioni e dietro casa con nessuna copertura
Foto di una terrazza contemporanea di medie dimensioni e dietro casa con nessuna copertura
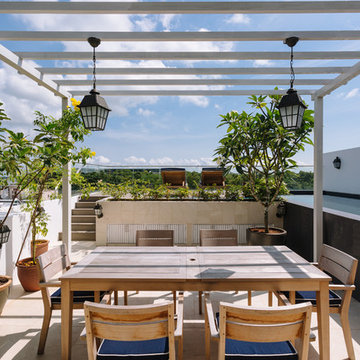
Tacman Photography
Ispirazione per una terrazza etnica sul tetto e sul tetto con un giardino in vaso e una pergola
Ispirazione per una terrazza etnica sul tetto e sul tetto con un giardino in vaso e una pergola
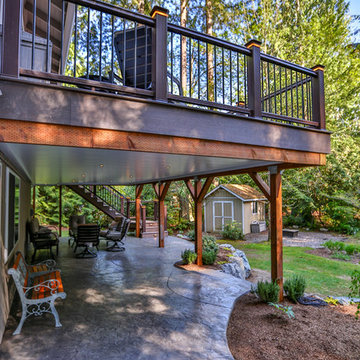
Codee Allen
Composite deck with an Undercover System created the perfect living space. Added in a hot tub and some composite railing with lights and the project came together perfectly.
Foto di terrazze
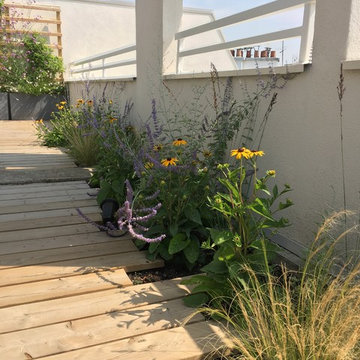
Les vivaces sortent du platelage en bois
Esempio di una grande terrazza minimalista sul tetto con un giardino in vaso e una pergola
Esempio di una grande terrazza minimalista sul tetto con un giardino in vaso e una pergola
56
