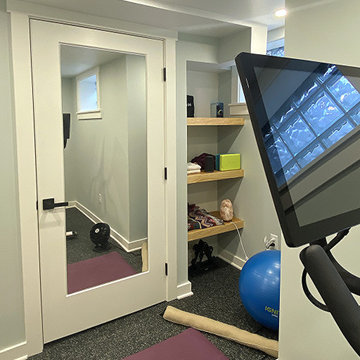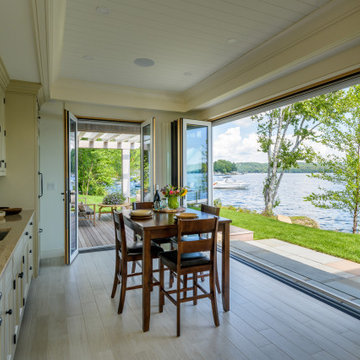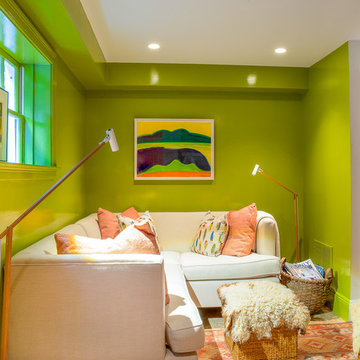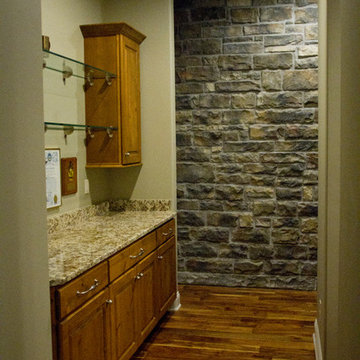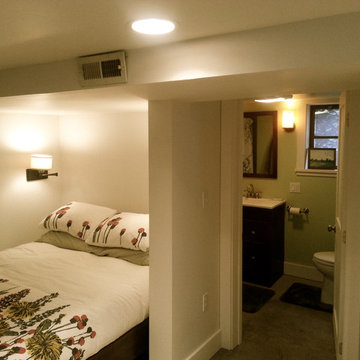1.276 Foto di taverne verdi
Filtra anche per:
Budget
Ordina per:Popolari oggi
81 - 100 di 1.276 foto
1 di 2
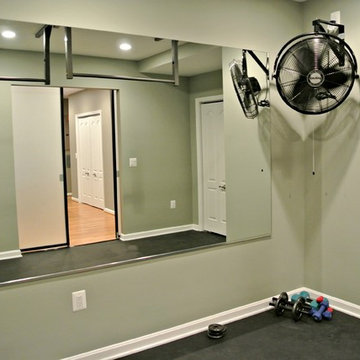
What was once an unfinished basement is now a perfect getaway and space to entertain. The main focus is the projection screen and cozy couches for the family to gather and watch movies in surround sound. Just a few feet away, a kitchenette provides some refreshments and food. This space also allows plenty of room to throw a party and this kitchenette can store lots of food and drink.
Down the hall we have a rec room with a ping pong table. Across from that is a gym so the homeowners can continue to live a healthy lifestyle.
On the other side of the basement there is a playroom that can easily double as a guest room. It's a great spot for the kids to play and keep their toys all in one place. Next door is a "jack and jill" bathroom that is appropriate for all ages. Walk in the door and you'll be wowed by the mosaic tile accent that greets you from inside the shower.
We're happy to hear the family is enjoying the space and have enjoyed a few parties!
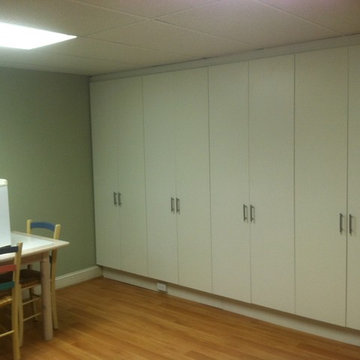
Idee per una taverna tradizionale di medie dimensioni con pareti verdi e pavimento in legno massello medio
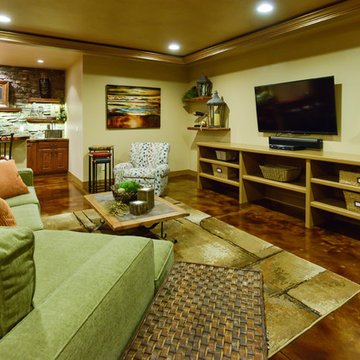
Esempio di una grande taverna stile rurale interrata con pareti beige, pavimento in cemento, camino classico e pavimento marrone

The use of bulkhead details throughout the space allows for further division between the office, music, tv and games areas. The wall niches, lighting, paint and wallpaper, were all choices made to draw the eye around the space while still visually linking the separated areas together.
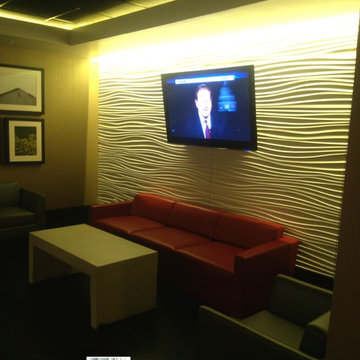
Paneling manufactured by Innovative Accents
For information on our product or to make an appointment to
visit our New York Showroom contact Steven Carmosin -
(646) 373-6655 - scarmosin@sjcproducts.com
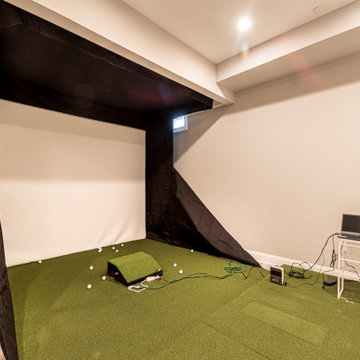
Gardner/Fox created this clients' ultimate man cave! What began as an unfinished basement is now 2,250 sq. ft. of rustic modern inspired joy! The different amenities in this space include a wet bar, poker, billiards, foosball, entertainment area, 3/4 bath, sauna, home gym, wine wall, and last but certainly not least, a golf simulator. To create a harmonious rustic modern look the design includes reclaimed barnwood, matte black accents, and modern light fixtures throughout the space.
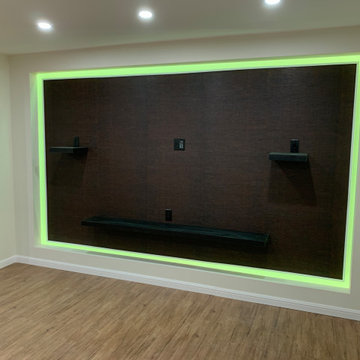
This Basement was developed by Global Interior Team.
The total development time include obtaining all 3 permits and 3 inspections from city – only 2 month.
In this project we use double layer subflore (Drycore + hardyboards) with LVP flooring what is best solution for every basement project because is 100% waterproof material, scratch resisting, easy for maintenance and repair.
As well you can see composite wall panels was integrated in the entertainment TV wall and custom build dry bar.
Hidden lights in tv wall and bar make warm and cozy atmosphere in this basement.
We in Global Interior strongly believe that the ceiling mast be only drywall and not suspended. That make you fill in the home and not in the office. Yes, this type of ceiling harder to tape and paint professionally but this worth all the labor at the end.
Walk-in closet with IKEA stuff make this basement much more useful and was easy integrated in professional layout. 1 bedroom, 1 den area, oversize 3 peaces bathroom, walk-in closet, huge leaving room with recreation area, dry bar and modern entertainment wall unit.
We Create Your Comfort
Global Interior Team
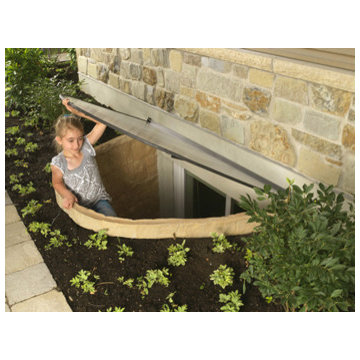
Jordan Jones, JDS Home Improvement Egress Specialist
Immagine di una taverna moderna
Immagine di una taverna moderna
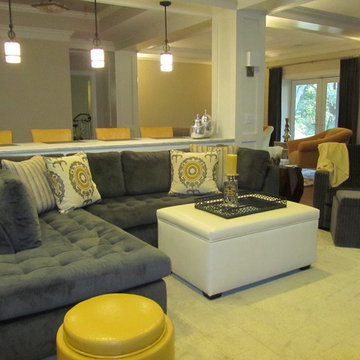
Donna Ventrice
Esempio di una taverna tradizionale di medie dimensioni con sbocco, pareti beige, pavimento in legno massello medio, nessun camino e pavimento marrone
Esempio di una taverna tradizionale di medie dimensioni con sbocco, pareti beige, pavimento in legno massello medio, nessun camino e pavimento marrone
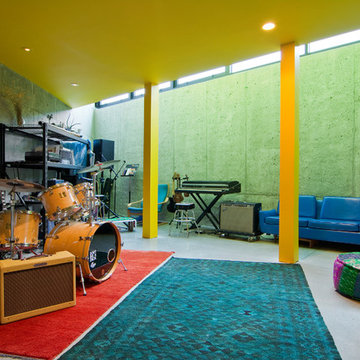
Photo: Lucy Call © 2014 Houzz
Design: Imbue Design
Idee per una taverna contemporanea seminterrata con pavimento in cemento, nessun camino e pareti grigie
Idee per una taverna contemporanea seminterrata con pavimento in cemento, nessun camino e pareti grigie

Esempio di una taverna chic con sbocco, pareti verdi, moquette, camino ad angolo e cornice del camino in pietra
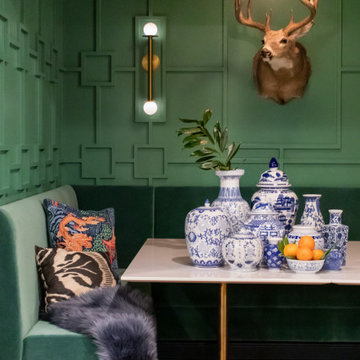
With a custom upholstered banquette in a rich green fabric surrounded by geometric trellis pattern millwork, this spot is perfect for gathering with family or friends. Lights by Circa Lighting add sophistication and family heirloom taxidermy adds interest. #basement
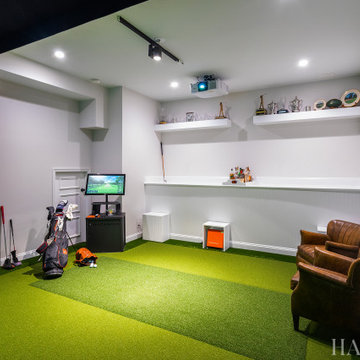
Idee per una piccola taverna tradizionale interrata con angolo bar, pareti bianche, pavimento in vinile e pavimento verde
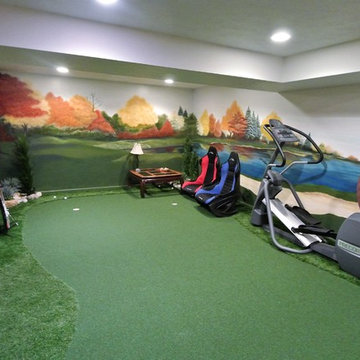
Before picture of the basement! Client wanted a bar, theater equip built-in and a future area for a pool table. The ceilings were low and there wasn't any natural light so we had to create airiness.
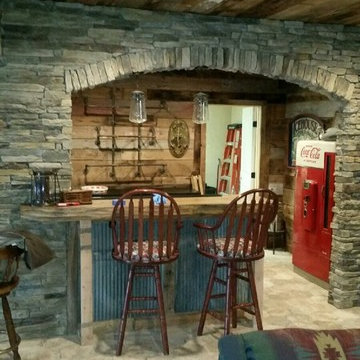
Relax and enjoy family time by finishing your basement with fun items for all to enjoy.
Foto di una taverna stile rurale
Foto di una taverna stile rurale
1.276 Foto di taverne verdi
5
