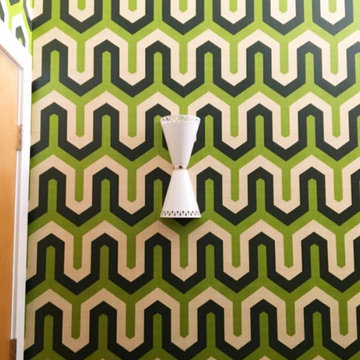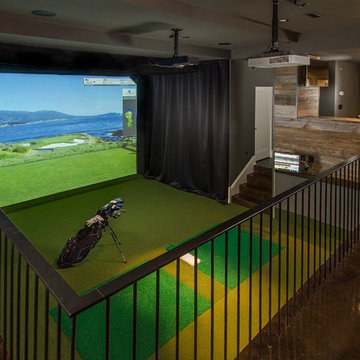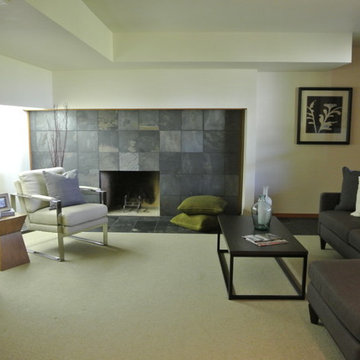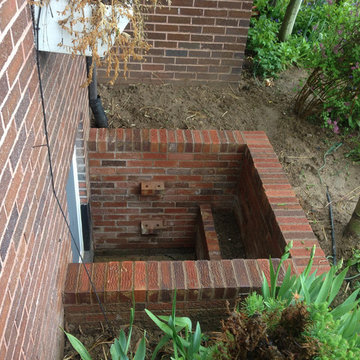1.275 Foto di taverne verdi
Filtra anche per:
Budget
Ordina per:Popolari oggi
61 - 80 di 1.275 foto
1 di 2
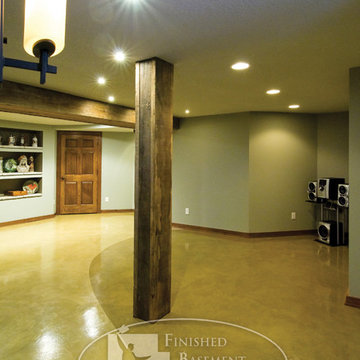
This basement provides plenty of space to dance or workout. The flooring stains aide in seperating the dance area apart from the rest of the space in a subtle and simplistic way. ©Finished Basement Company

Ispirazione per una taverna tradizionale seminterrata di medie dimensioni con pareti multicolore, moquette, nessun camino e pavimento beige
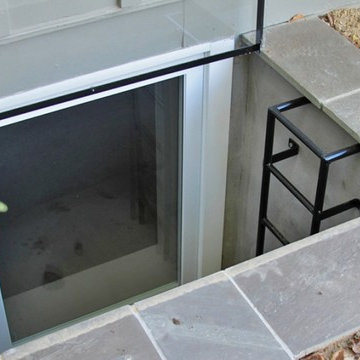
Jordan Jones, JDS Home Improvement Egress Specialist
Foto di una taverna moderna
Foto di una taverna moderna
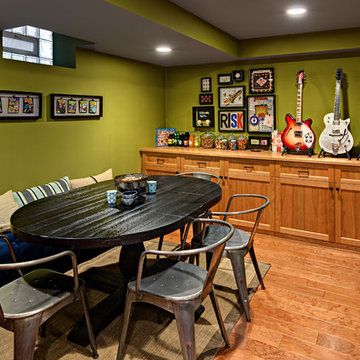
Ehlen Creative Communications, LLC
Idee per una grande taverna american style seminterrata con pareti verdi, pavimento in legno massello medio, nessun camino e pavimento marrone
Idee per una grande taverna american style seminterrata con pareti verdi, pavimento in legno massello medio, nessun camino e pavimento marrone
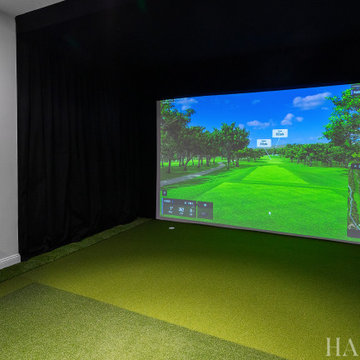
Foto di una piccola taverna chic interrata con pareti bianche, pavimento in vinile e pavimento verde
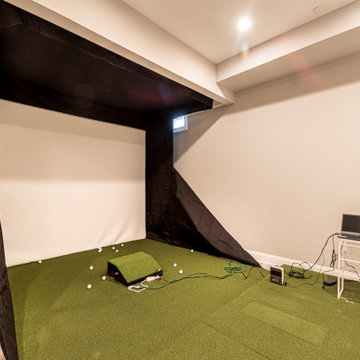
Gardner/Fox created this clients' ultimate man cave! What began as an unfinished basement is now 2,250 sq. ft. of rustic modern inspired joy! The different amenities in this space include a wet bar, poker, billiards, foosball, entertainment area, 3/4 bath, sauna, home gym, wine wall, and last but certainly not least, a golf simulator. To create a harmonious rustic modern look the design includes reclaimed barnwood, matte black accents, and modern light fixtures throughout the space.
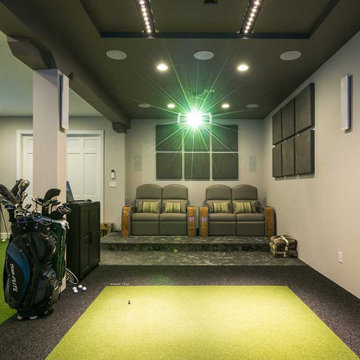
The client had a beautiful golfing setup in his basement in Ridgewood – but plenty of empty space as well. He contacted Ideal Home Theaters NJ about installing a complete home theater next to the golf layout, and we came out to provide a consultation and free estimate on his premises in Bergen County.
For the “brains” of the system we used a URC MRX-10 advanced network controller, which seamlessly interfaces all of the components with keypads and apps.
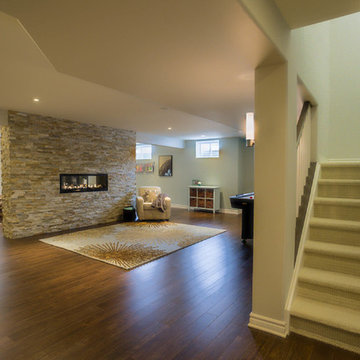
This is our cozy finished basement In Ottawa, Ontario. The finished basement features cultured stone, Benjamin Revere Pewter and Benjamin Moore Palladium Blue. Flooring is laminate.

With a custom upholstered banquette in a rich green fabric surrounded by geometric trellis pattern millwork, this spot is perfect for gathering with family or friends. With a peak of Schumacher wallpaper on the ceiling, lights by Circa Lighting and family heirloom taxidermy, this space is full of sophistication and interest.
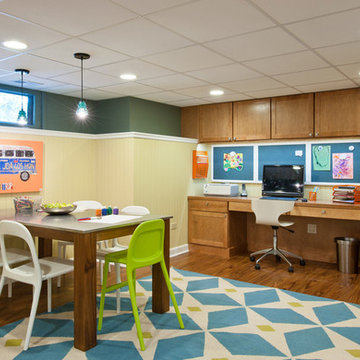
Paul Goyette Photography
Immagine di una taverna tradizionale seminterrata con pareti multicolore
Immagine di una taverna tradizionale seminterrata con pareti multicolore

The use of bulkhead details throughout the space allows for further division between the office, music, tv and games areas. The wall niches, lighting, paint and wallpaper, were all choices made to draw the eye around the space while still visually linking the separated areas together.

Esempio di una taverna classica con pareti blu, parquet scuro, nessun camino e pavimento marrone

Foto di una taverna classica interrata di medie dimensioni con pareti verdi, cornice del camino in pietra, pavimento in cemento e camino lineare Ribbon
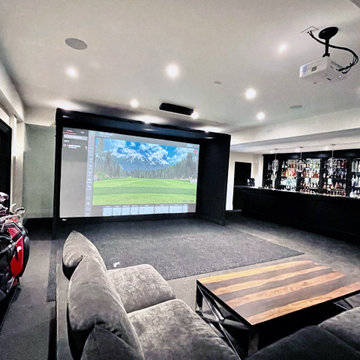
In-home golf simulator featuring Carl's Golf enclosure, BenQ projector, Uneekor EYE XO swing tracker
Idee per una grande taverna minimalista interrata con sala giochi, pavimento nero, pareti bianche e moquette
Idee per una grande taverna minimalista interrata con sala giochi, pavimento nero, pareti bianche e moquette
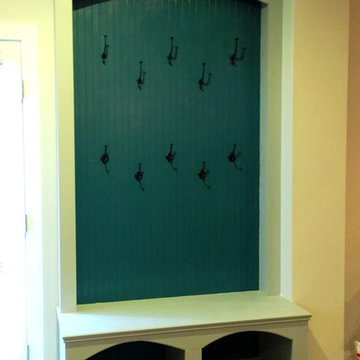
built in kids coat rack & bench near back door. Mud room built in style cabinetry.
Foto di una taverna minimal
Foto di una taverna minimal
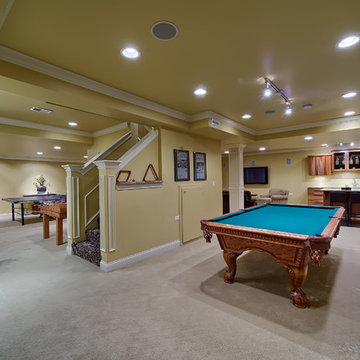
This 1996 home in suburban Chicago was built by Oak Builders. It was updated by Just the Thing throughout the 1996-2013 time period including finishing out the basement into a family fun zone, adding a three season porch, remodeling the master bathroom, and painting.
1.275 Foto di taverne verdi
4
