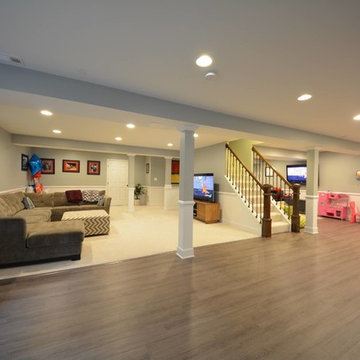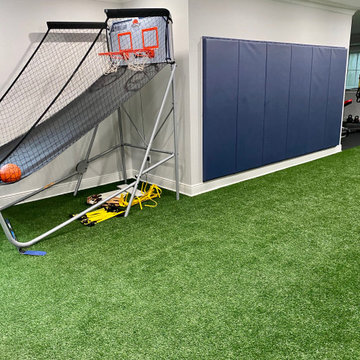160 Foto di grandi taverne verdi
Filtra anche per:
Budget
Ordina per:Popolari oggi
1 - 20 di 160 foto
1 di 3

Immagine di una grande taverna stile rurale con pareti beige, pavimento in pietra calcarea, nessun camino e pavimento marrone

Esempio di una grande taverna chic seminterrata con pareti bianche, moquette, nessun camino e pavimento verde

Ispirazione per una grande taverna contemporanea interrata con pareti bianche, parquet chiaro, camino lineare Ribbon e cornice del camino piastrellata

Large open floor plan in basement with full built-in bar, fireplace, game room and seating for all sorts of activities. Cabinetry at the bar provided by Brookhaven Cabinetry manufactured by Wood-Mode Cabinetry. Cabinetry is constructed from maple wood and finished in an opaque finish. Glass front cabinetry includes reeded glass for privacy. Bar is over 14 feet long and wrapped in wainscot panels. Although not shown, the interior of the bar includes several undercounter appliances: refrigerator, dishwasher drawer, microwave drawer and refrigerator drawers; all, except the microwave, have decorative wood panels.

A light filled basement complete with a Home Bar and Game Room. Beyond the Pool Table and Ping Pong Table, the floor to ceiling sliding glass doors open onto an outdoor sitting patio.
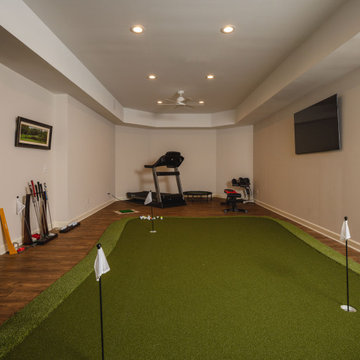
This was a complete basement refresh. Note the game room and the golf simulator and putting green.
Ispirazione per una grande taverna classica
Ispirazione per una grande taverna classica
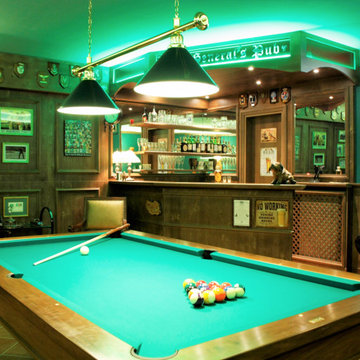
sala hobby stile pub inglese con angolo bar e biliardo
Immagine di una grande taverna tradizionale con sbocco, angolo bar, pareti verdi, pavimento in terracotta e boiserie
Immagine di una grande taverna tradizionale con sbocco, angolo bar, pareti verdi, pavimento in terracotta e boiserie
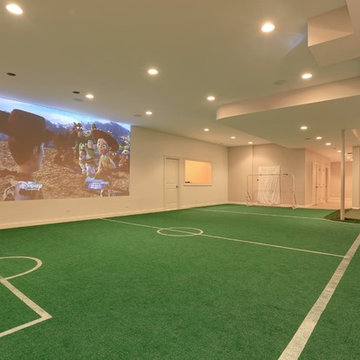
Indoor soccer field in the basement for the children's entertainment
Foto di una grande taverna tradizionale interrata con pareti bianche e pavimento verde
Foto di una grande taverna tradizionale interrata con pareti bianche e pavimento verde
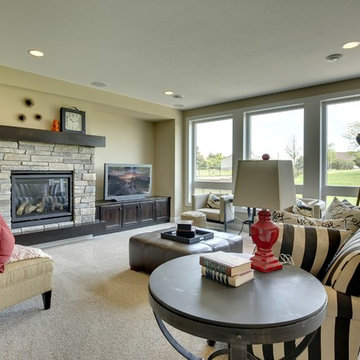
Huge windows flood the lower level fireplace room with light.
Photography by Spacecrafting
Immagine di una grande taverna tradizionale con sbocco, pareti gialle, moquette, camino classico e cornice del camino in pietra
Immagine di una grande taverna tradizionale con sbocco, pareti gialle, moquette, camino classico e cornice del camino in pietra
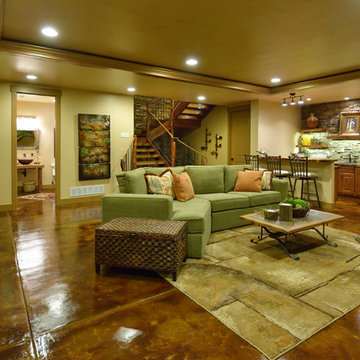
Idee per una grande taverna rustica interrata con pareti beige, pavimento in cemento, nessun camino e pavimento marrone
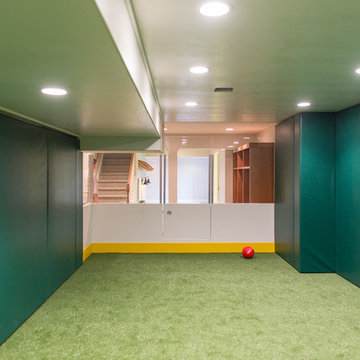
Foto di una grande taverna minimalista interrata con pareti verdi, moquette, nessun camino e pavimento verde
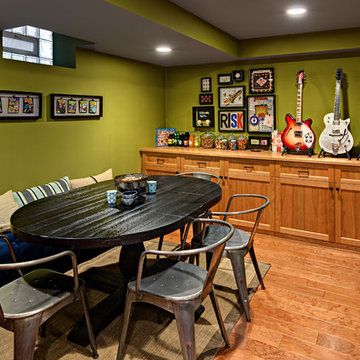
Ehlen Creative Communications, LLC
Idee per una grande taverna american style seminterrata con pareti verdi, pavimento in legno massello medio, nessun camino e pavimento marrone
Idee per una grande taverna american style seminterrata con pareti verdi, pavimento in legno massello medio, nessun camino e pavimento marrone
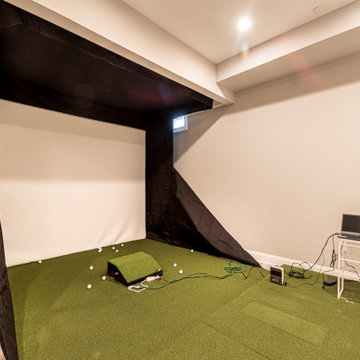
Gardner/Fox created this clients' ultimate man cave! What began as an unfinished basement is now 2,250 sq. ft. of rustic modern inspired joy! The different amenities in this space include a wet bar, poker, billiards, foosball, entertainment area, 3/4 bath, sauna, home gym, wine wall, and last but certainly not least, a golf simulator. To create a harmonious rustic modern look the design includes reclaimed barnwood, matte black accents, and modern light fixtures throughout the space.
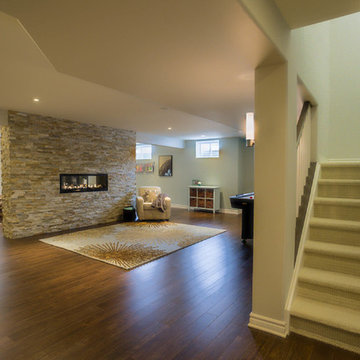
This is our cozy finished basement In Ottawa, Ontario. The finished basement features cultured stone, Benjamin Revere Pewter and Benjamin Moore Palladium Blue. Flooring is laminate.

The use of bulkhead details throughout the space allows for further division between the office, music, tv and games areas. The wall niches, lighting, paint and wallpaper, were all choices made to draw the eye around the space while still visually linking the separated areas together.
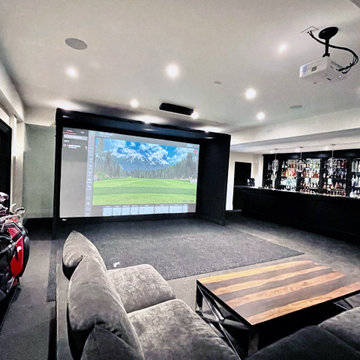
In-home golf simulator featuring Carl's Golf enclosure, BenQ projector, Uneekor EYE XO swing tracker
Idee per una grande taverna minimalista interrata con sala giochi, pavimento nero, pareti bianche e moquette
Idee per una grande taverna minimalista interrata con sala giochi, pavimento nero, pareti bianche e moquette
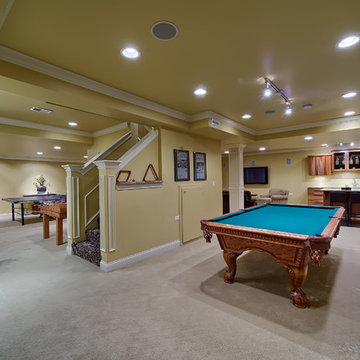
This 1996 home in suburban Chicago was built by Oak Builders. It was updated by Just the Thing throughout the 1996-2013 time period including finishing out the basement into a family fun zone, adding a three season porch, remodeling the master bathroom, and painting.
160 Foto di grandi taverne verdi
1

