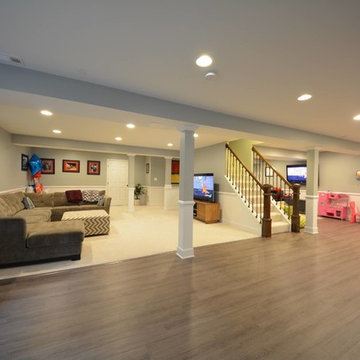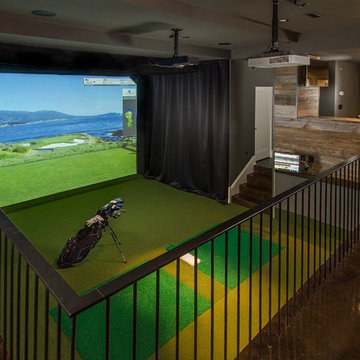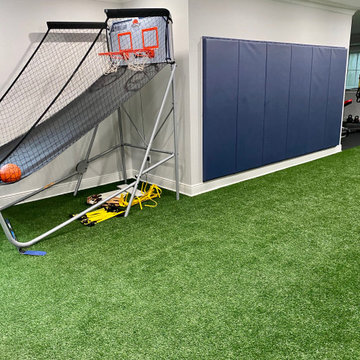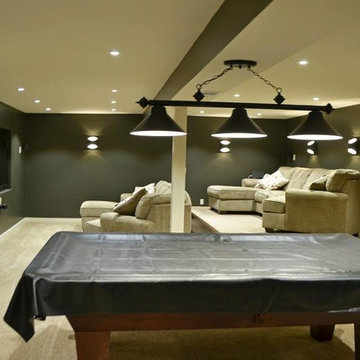62 Foto di taverne verdi con pareti grigie
Filtra anche per:
Budget
Ordina per:Popolari oggi
1 - 20 di 62 foto
1 di 3

A custom built room for LEGO storage also provides a backdrop for a Media Room and a nearby bar. John Wilbanks Photography
Foto di una taverna classica interrata con pareti grigie, nessun camino e angolo bar
Foto di una taverna classica interrata con pareti grigie, nessun camino e angolo bar

A comfortable and contemporary family room that accommodates a family's two active teenagers and their friends as well as intimate adult gatherings. Fireplace flanked by natural grass cloth wallpaper warms the space and invites friends to open the sleek sleeper sofa and spend the night.
Stephani Buchman Photography
www.stephanibuchmanphotgraphy.com
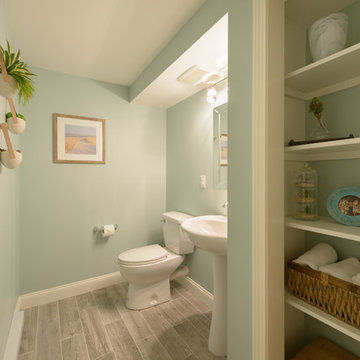
Idee per una taverna tradizionale seminterrata con pareti grigie, moquette e pavimento beige
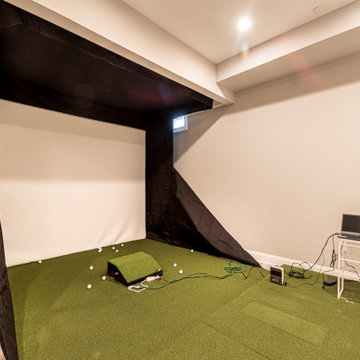
Gardner/Fox created this clients' ultimate man cave! What began as an unfinished basement is now 2,250 sq. ft. of rustic modern inspired joy! The different amenities in this space include a wet bar, poker, billiards, foosball, entertainment area, 3/4 bath, sauna, home gym, wine wall, and last but certainly not least, a golf simulator. To create a harmonious rustic modern look the design includes reclaimed barnwood, matte black accents, and modern light fixtures throughout the space.
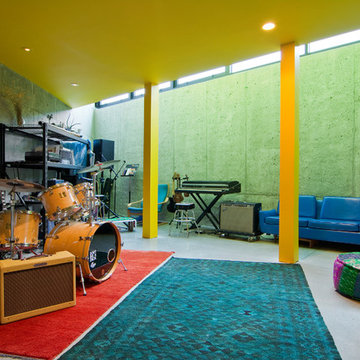
Photo: Lucy Call © 2014 Houzz
Design: Imbue Design
Idee per una taverna contemporanea seminterrata con pavimento in cemento, nessun camino e pareti grigie
Idee per una taverna contemporanea seminterrata con pavimento in cemento, nessun camino e pareti grigie
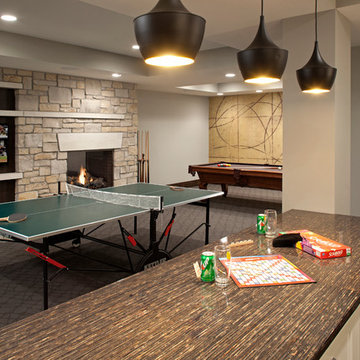
Builder: John Kraemer & Sons | Architecture: Sharratt Design | Interior Design: Engler Studio | Photography: Landmark Photography
Foto di una taverna chic con pareti grigie, moquette, camino classico, cornice del camino in pietra e pavimento grigio
Foto di una taverna chic con pareti grigie, moquette, camino classico, cornice del camino in pietra e pavimento grigio
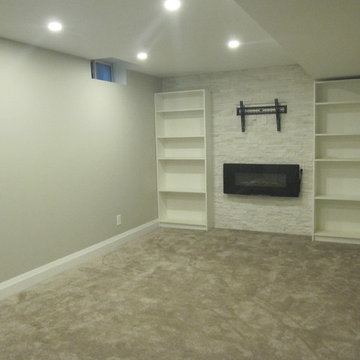
600 sqft basement renovation project in Oakville. Maximum space usage includes full bathroom, laundry room with sink, bedroom, recreation room, closet and under stairs storage space, spacious hallway
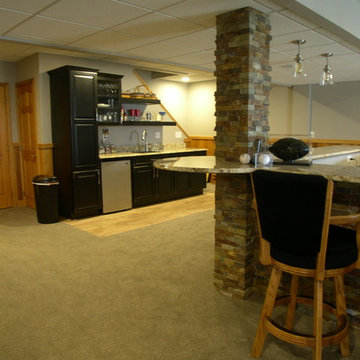
Idee per una taverna classica di medie dimensioni con sbocco, pareti grigie, moquette e camino classico
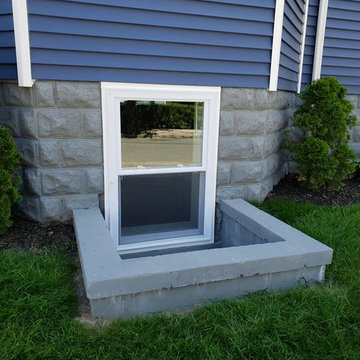
Detail of the new windows installed in the basement for bedrooms. All bedroom spaces have egress windows to meet code.
Idee per una grande taverna contemporanea seminterrata con pareti grigie, parquet chiaro e pavimento marrone
Idee per una grande taverna contemporanea seminterrata con pareti grigie, parquet chiaro e pavimento marrone
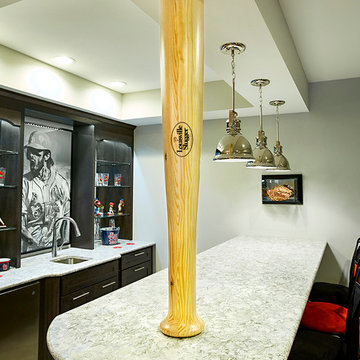
Photo Credit: Steve Humphrey Photography
Immagine di una grande taverna contemporanea con pareti grigie
Immagine di una grande taverna contemporanea con pareti grigie
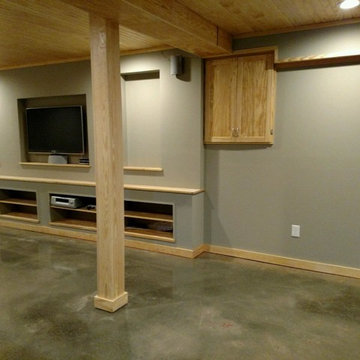
Foto di una grande taverna rustica con sbocco, pareti grigie, pavimento in cemento e nessun camino
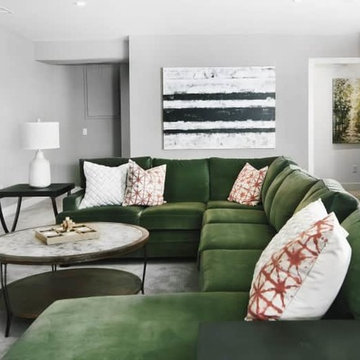
Green sectional in media room with built-in bar area.
Esempio di una taverna tradizionale con sbocco, pareti grigie, moquette, nessun camino e pavimento grigio
Esempio di una taverna tradizionale con sbocco, pareti grigie, moquette, nessun camino e pavimento grigio
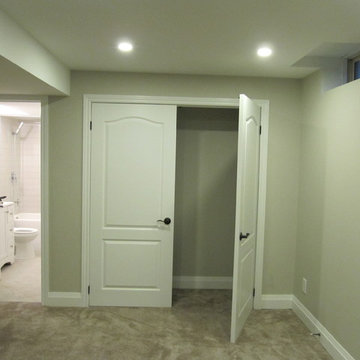
600 sqft basement renovation project in Oakville. Maximum space usage includes full bathroom, laundry room with sink, bedroom, recreation room, closet and under stairs storage space, spacious hallway
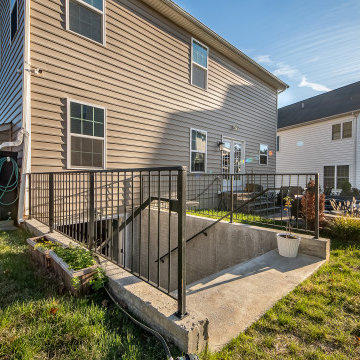
Basement walk-out with a large exterior French door
Esempio di una grande taverna tradizionale con sbocco, angolo bar, pareti grigie, pavimento in vinile, nessun camino e pavimento marrone
Esempio di una grande taverna tradizionale con sbocco, angolo bar, pareti grigie, pavimento in vinile, nessun camino e pavimento marrone
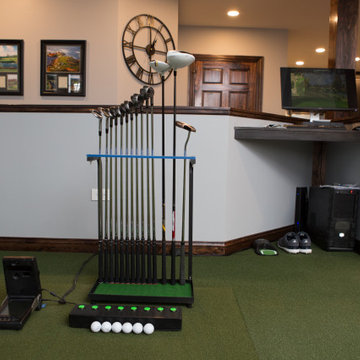
Golf club organizer placed in the golf simulator.
Foto di una grande taverna classica seminterrata con pareti grigie, pavimento in laminato, nessun camino e pavimento marrone
Foto di una grande taverna classica seminterrata con pareti grigie, pavimento in laminato, nessun camino e pavimento marrone
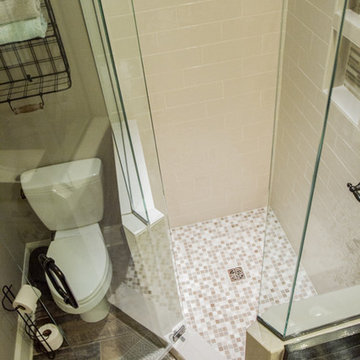
This basement renovation includes a mud room area, bedroom, living area with kitchenette and bathroom, and storage space.
Esempio di una taverna tradizionale di medie dimensioni con pareti grigie, parquet chiaro e nessun camino
Esempio di una taverna tradizionale di medie dimensioni con pareti grigie, parquet chiaro e nessun camino
62 Foto di taverne verdi con pareti grigie
1
