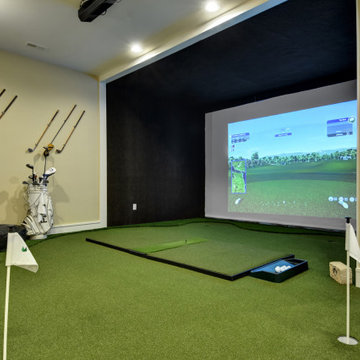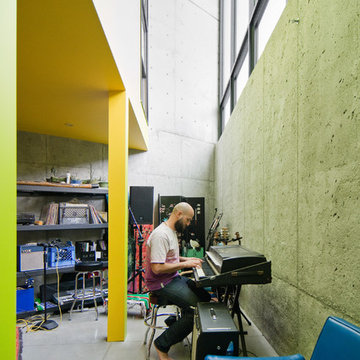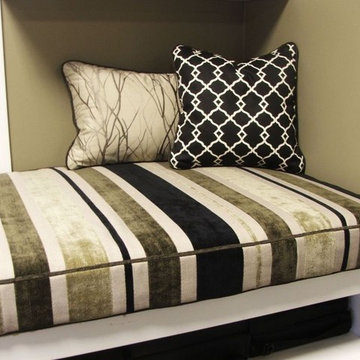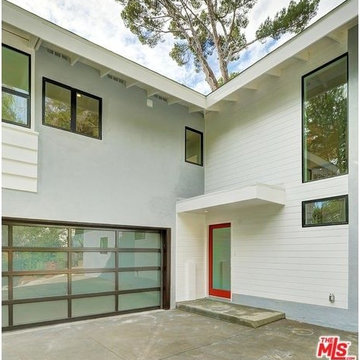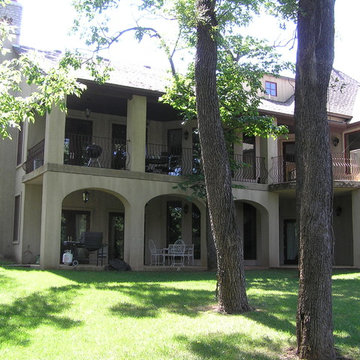1.276 Foto di taverne verdi
Filtra anche per:
Budget
Ordina per:Popolari oggi
161 - 180 di 1.276 foto
1 di 2
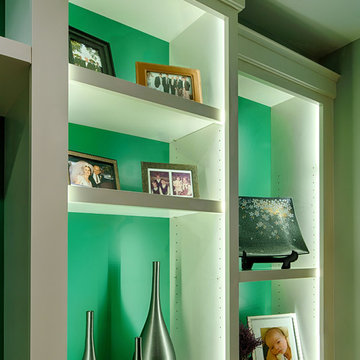
For Excel Builders and Artisan Cabinet Co. Photography: Steve Silverman Imaging
Immagine di una taverna american style
Immagine di una taverna american style
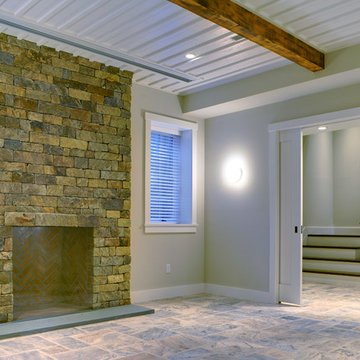
The lower level of this Yankee Barn Homes post and beam shingle style is completely finished, right down to a guest living room with fireplace and windows to allow in natural light.
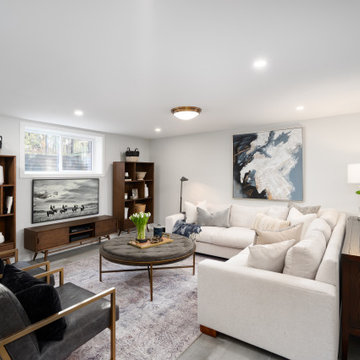
Mid-century modern media unit and storage shelves with a cozy sectional and elegant round ottoman.
Ispirazione per una taverna classica seminterrata di medie dimensioni con pareti bianche, pavimento con piastrelle in ceramica e pavimento grigio
Ispirazione per una taverna classica seminterrata di medie dimensioni con pareti bianche, pavimento con piastrelle in ceramica e pavimento grigio
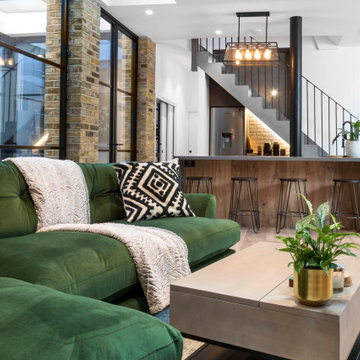
Idee per una taverna industriale seminterrata di medie dimensioni con angolo bar, pareti bianche, pavimento in legno verniciato, pavimento beige, soffitto a volta e pareti in mattoni
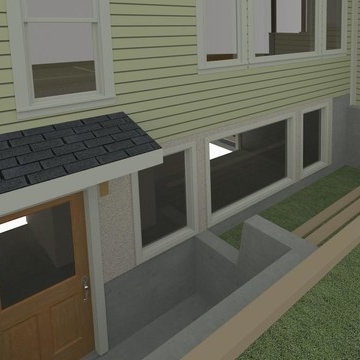
This project started as a repair to a severely age degraded basement wall. With a bit of creative thinking it became an opportunity for creating a daylight basement.
See Project Video:
Part 1: https://youtu.be/xaDcO0X1wOI
Part 2: https://youtu.be/9nGNaCc6Fpw
The basement wall repair solution is a new below grade window wall and covered entry door area. The plan for this daylight basement project was to terrace the adjacent grade, allowing for a wall of lower level windows and a set of steps dropping down to a new exterior entry door. We had just enough room in the side yard setback to fit it all in. A daylight basement project such as this is no small matter regarding safety issues. I have a lot of respect for the fearless yet professional manner that Jason Smith of Ozz Construction showed to execute this difficult project. The temporary support shoring allowed the crew enough working room to put in the structural steel and wall framing that holds up the entire south side of the building. The completed daylight basement transforms the feel and functionality of this formally dark and dreary area. This new natural light will be a great improvement to this future finished apartment space.

Full home rebuild in Potomac, MD
Ispirazione per un'ampia taverna chic con sbocco, angolo bar, pareti grigie, parquet chiaro, camino classico, cornice del camino in pietra ricostruita e pavimento grigio
Ispirazione per un'ampia taverna chic con sbocco, angolo bar, pareti grigie, parquet chiaro, camino classico, cornice del camino in pietra ricostruita e pavimento grigio
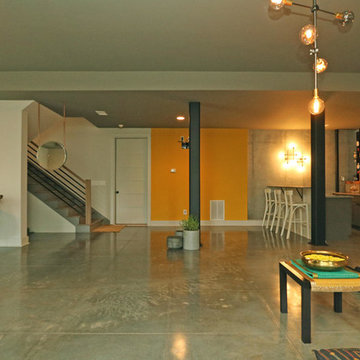
T&T Photos
Foto di una taverna contemporanea di medie dimensioni con sbocco, pareti beige, pavimento in cemento, nessun camino e pavimento grigio
Foto di una taverna contemporanea di medie dimensioni con sbocco, pareti beige, pavimento in cemento, nessun camino e pavimento grigio
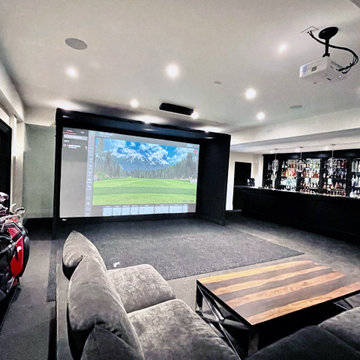
In-home golf simulator featuring Carl's Golf enclosure, BenQ projector, Uneekor EYE XO swing tracker
Idee per una grande taverna minimalista interrata con sala giochi, pavimento nero, pareti bianche e moquette
Idee per una grande taverna minimalista interrata con sala giochi, pavimento nero, pareti bianche e moquette
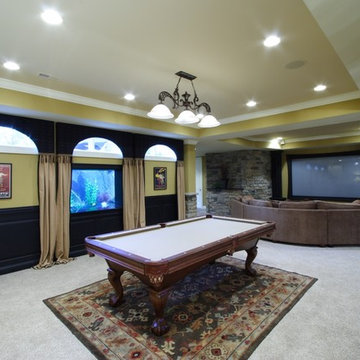
Lagoon pool with underwater viewing window inside home into fish aquarium - By Shehan Pools
Ispirazione per una taverna tropicale
Ispirazione per una taverna tropicale
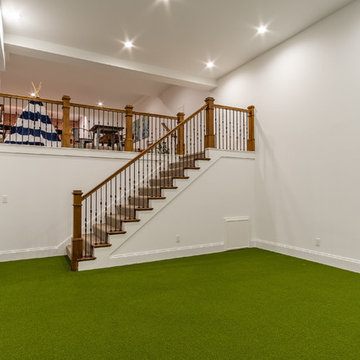
Immagine di una taverna chic interrata con pareti bianche e pavimento verde
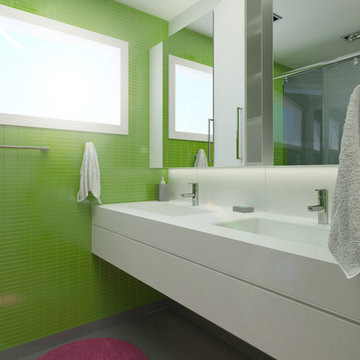
Project at Arcbazar.com
Bathroom an Laundry room
By Architect
Foto di una taverna moderna
Foto di una taverna moderna
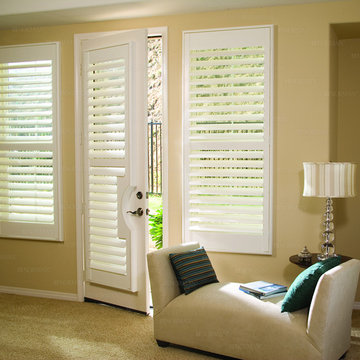
Plantation Shutters add elegance and timeless to any room. They can be shaped to any form to custom fit any window and doors. Custom colors and custom stains make Plantation shutters one of the best window treatments available.
http://www.shadesinplace.com
Shades IN Place, Inc.
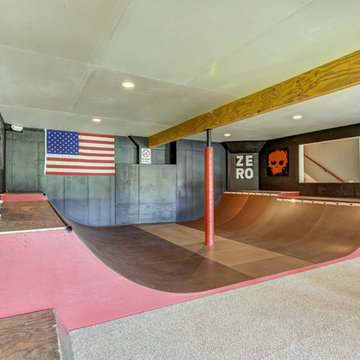
Skatehouse 2.5. Converted from full skatepark to combination of skateboard ramp and gymnastics area.
Converted from this: http://www.houzz.com/photos/32641054/Basement-Skatepark-craftsman-basement-charlotte
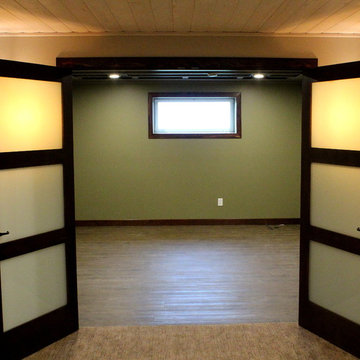
Stone ledge and hearthstone, 6" rough cut cedar mantel, heatilator fireplace, custom finished clear fir trim, waterfall stair cap, solid fir smooth shaker doors, white washed pine t&g ceiling, LED lighting, integrated surround sound w/ hidden AV equipment, oversheeted corrugated subfloor membrane throughout.
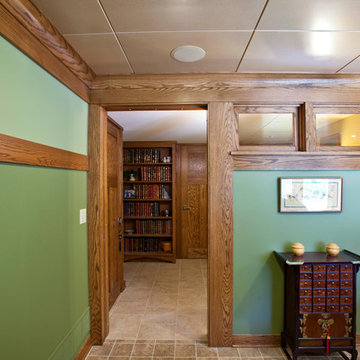
The owners of this 1959 home love the craftsman style and wanted to add character to their home. The basement now features everything you would expect from a craftsman: symmetry, simplicity, and an emphasis on the beauty of the wood. It includes a full bathroom, built-in bookshelves, and a fireplace with a large quartersawn oak mantel. Functionally however, the basement is entirely modern, with a built-in sound system, a custom suspended ceiling made in the TreHus shop (in the family area), and geothermal heating and cooling.
1.276 Foto di taverne verdi
9
