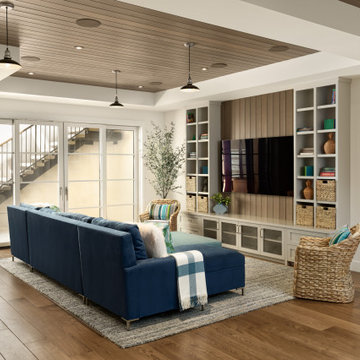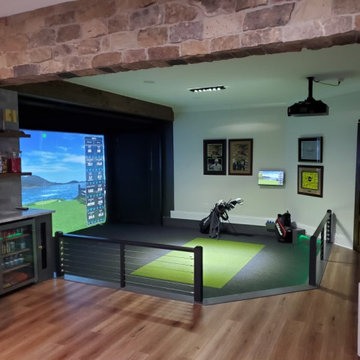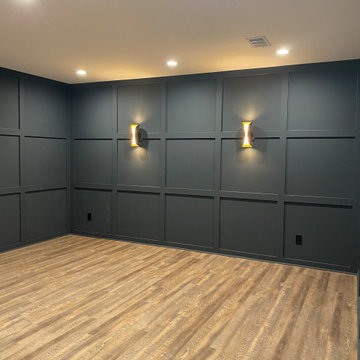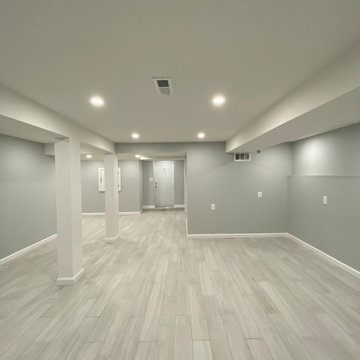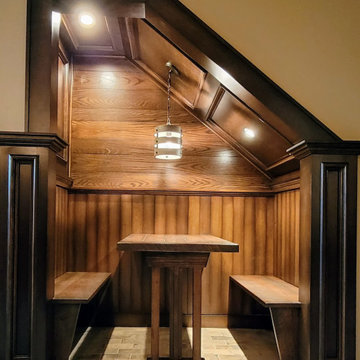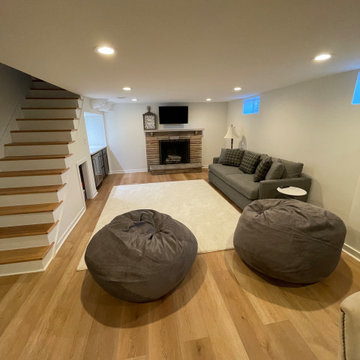51.507 Foto di taverne marroni, verdi
Filtra anche per:
Budget
Ordina per:Popolari oggi
1 - 20 di 51.507 foto
1 di 3

Our Long Island studio used a bright, neutral palette to create a cohesive ambiance in this beautiful lower level designed for play and entertainment. We used wallpapers, tiles, rugs, wooden accents, soft furnishings, and creative lighting to make it a fun, livable, sophisticated entertainment space for the whole family. The multifunctional space has a golf simulator and pool table, a wine room and home bar, and televisions at every site line, making it THE favorite hangout spot in this home.
---Project designed by Long Island interior design studio Annette Jaffe Interiors. They serve Long Island including the Hamptons, as well as NYC, the tri-state area, and Boca Raton, FL.
For more about Annette Jaffe Interiors, click here:
https://annettejaffeinteriors.com/
To learn more about this project, click here:
https://www.annettejaffeinteriors.com/residential-portfolio/manhasset-luxury-basement-interior-design/
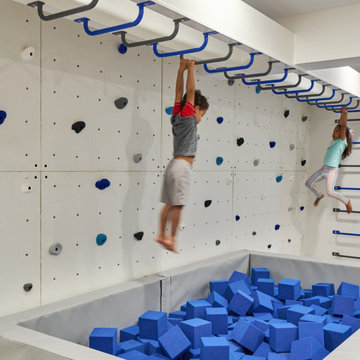
Kids' room - modern kids' room idea in New York - Houzz
Esempio di una taverna contemporanea
Esempio di una taverna contemporanea

Esempio di una taverna design con sala giochi, pavimento in legno massello medio e pavimento marrone
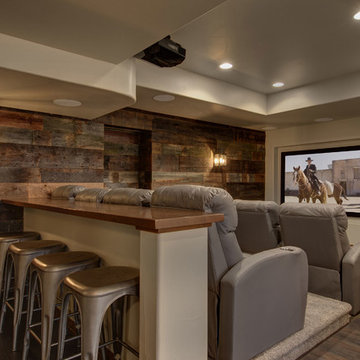
©Finished Basement Company
Ispirazione per una grande taverna classica seminterrata con pareti grigie, parquet scuro, nessun camino, pavimento marrone e home theatre
Ispirazione per una grande taverna classica seminterrata con pareti grigie, parquet scuro, nessun camino, pavimento marrone e home theatre
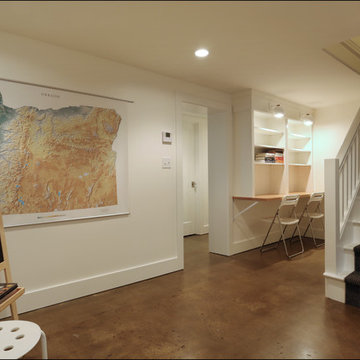
Low-maintenance, easy to clean concrete floors are perfect for this young, active family. Design by Kristyn Bester. Photos by Photo Art Portraits.
Foto di una taverna chic interrata di medie dimensioni con pareti bianche e pavimento in cemento
Foto di una taverna chic interrata di medie dimensioni con pareti bianche e pavimento in cemento
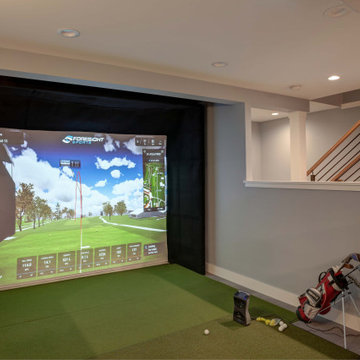
The basement level of this luxury home has been outfitted as a giant rec room. It was dug out to allow for the height of the golf simulator.
Interior design by Champigny Home Design. Lighting by Connecticut Lighting Center.

Immagine di una grande taverna interrata con angolo bar, pareti bianche, parquet chiaro, camino classico, cornice del camino in mattoni, pavimento grigio, travi a vista e pareti in mattoni
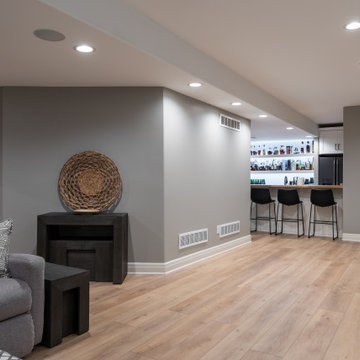
Inspired by sandy shorelines on the California coast, this beachy blonde floor brings just the right amount of variation to each room. With the Modin Collection, we have raised the bar on luxury vinyl plank. The result is a new standard in resilient flooring. Modin offers true embossed in register texture, a low sheen level, a rigid SPC core, an industry-leading wear layer, and so much more.
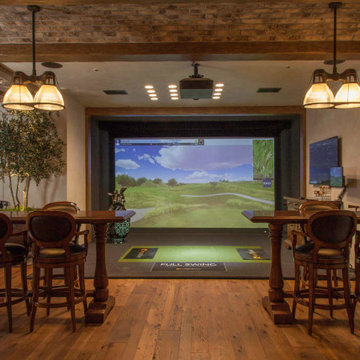
An historic Spanish Colonial residence built in 1925 being redesigned and furnished for a modern-day Southern California family was the challenge. The interiors of the main house needed the backgrounds set and then a timeless collection created for its furnishings. Lifestyle was always a consideration as well as the interiors relating to the strong architecture of the residence. Natural colors such as terra cotta, tans, blues, greens, old red and soft vintage shades were incorporated throughout. Our goal was to maintain the historic character of the residence combining design elements and materials considered classic in Southern California Spanish Colonial architecture. Natural fiber textiles, leathers and woven linens were the predominated upholstery choices. A 7000 square foot basement was added and furnished to provide a gym, Star Wars theater, game areas, spa area and a simulator for indoor golf and other sports.
Antiques were selected throughout the world, fine art from major galleries, custom reproductions fabricated in the old-world style. Collectible carpets were selected for the reclaimed hardwood flooring in all the areas. An estancia and garden over the basement were created and furnished with old world designs and materials as reclaimed woods, terra cotta and French limestone flooring.

Golf simulator and theater built into this rustic basement remodel
Ispirazione per una grande taverna stile rurale seminterrata con home theatre, pareti beige, nessun camino, pavimento verde e soffitto in perlinato
Ispirazione per una grande taverna stile rurale seminterrata con home theatre, pareti beige, nessun camino, pavimento verde e soffitto in perlinato

The layering of textures and materials in this spot makes my heart sing.
Immagine di una grande taverna rustica con sbocco, home theatre, pareti grigie, pavimento in vinile, camino classico, cornice del camino in mattoni, pavimento marrone, travi a vista e pareti in legno
Immagine di una grande taverna rustica con sbocco, home theatre, pareti grigie, pavimento in vinile, camino classico, cornice del camino in mattoni, pavimento marrone, travi a vista e pareti in legno

With a custom upholstered banquette in a rich green fabric surrounded by geometric trellis pattern millwork, this spot is perfect for gathering with family or friends. With a peak of Schumacher wallpaper on the ceiling, lights by Circa Lighting and family heirloom taxidermy, this space is full of sophistication and interest.
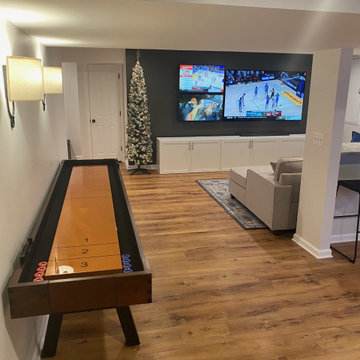
Immagine di una taverna tradizionale di medie dimensioni con pareti bianche e pavimento in vinile
51.507 Foto di taverne marroni, verdi
1

