37 Foto di taverne verdi con pavimento grigio
Filtra anche per:
Budget
Ordina per:Popolari oggi
1 - 20 di 37 foto
1 di 3
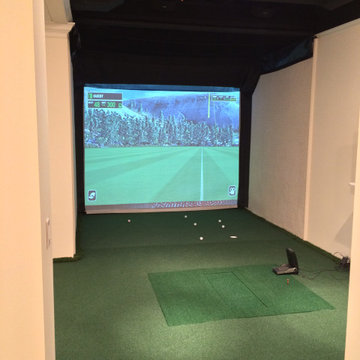
Ispirazione per un'ampia taverna classica con sbocco, pareti beige, pavimento in gres porcellanato, nessun camino e pavimento grigio
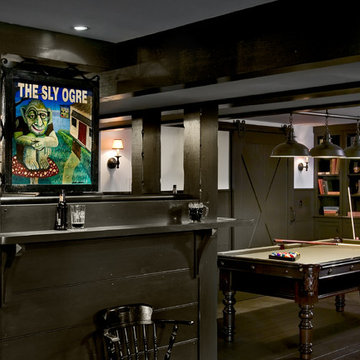
Basement Pub. Rob Karosis Photographer
Esempio di una taverna chic interrata con parquet scuro, nessun camino, pareti beige e pavimento grigio
Esempio di una taverna chic interrata con parquet scuro, nessun camino, pareti beige e pavimento grigio
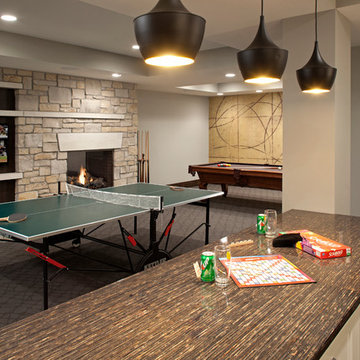
Builder: John Kraemer & Sons | Architecture: Sharratt Design | Interior Design: Engler Studio | Photography: Landmark Photography
Foto di una taverna chic con pareti grigie, moquette, camino classico, cornice del camino in pietra e pavimento grigio
Foto di una taverna chic con pareti grigie, moquette, camino classico, cornice del camino in pietra e pavimento grigio
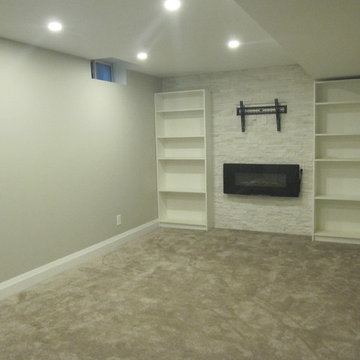
600 sqft basement renovation project in Oakville. Maximum space usage includes full bathroom, laundry room with sink, bedroom, recreation room, closet and under stairs storage space, spacious hallway
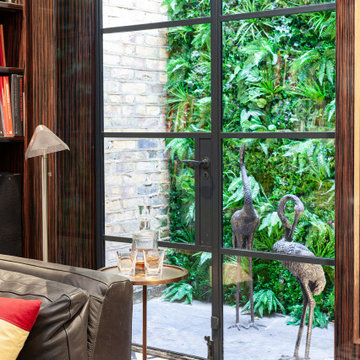
One of the tasks was to create a versatile media room that works as a library, a friends meeting room, a music room and, of course, a home cinema that fits up tp a 90" flat screen (better than roll down screens), all of it in a relaxing setting that made you feel special.
For this the garden wall become key allowing a relaxed and lux environment.
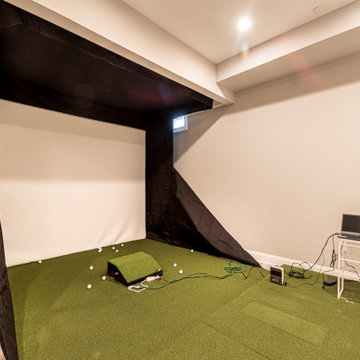
Gardner/Fox created this clients' ultimate man cave! What began as an unfinished basement is now 2,250 sq. ft. of rustic modern inspired joy! The different amenities in this space include a wet bar, poker, billiards, foosball, entertainment area, 3/4 bath, sauna, home gym, wine wall, and last but certainly not least, a golf simulator. To create a harmonious rustic modern look the design includes reclaimed barnwood, matte black accents, and modern light fixtures throughout the space.
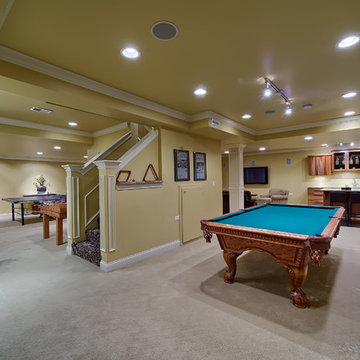
This 1996 home in suburban Chicago was built by Oak Builders. It was updated by Just the Thing throughout the 1996-2013 time period including finishing out the basement into a family fun zone, adding a three season porch, remodeling the master bathroom, and painting.
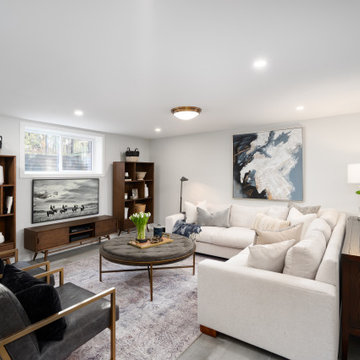
Mid-century modern media unit and storage shelves with a cozy sectional and elegant round ottoman.
Ispirazione per una taverna classica seminterrata di medie dimensioni con pareti bianche, pavimento con piastrelle in ceramica e pavimento grigio
Ispirazione per una taverna classica seminterrata di medie dimensioni con pareti bianche, pavimento con piastrelle in ceramica e pavimento grigio

Full home rebuild in Potomac, MD
Ispirazione per un'ampia taverna chic con sbocco, angolo bar, pareti grigie, parquet chiaro, camino classico, cornice del camino in pietra ricostruita e pavimento grigio
Ispirazione per un'ampia taverna chic con sbocco, angolo bar, pareti grigie, parquet chiaro, camino classico, cornice del camino in pietra ricostruita e pavimento grigio
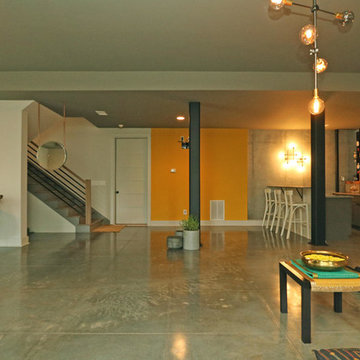
T&T Photos
Foto di una taverna contemporanea di medie dimensioni con sbocco, pareti beige, pavimento in cemento, nessun camino e pavimento grigio
Foto di una taverna contemporanea di medie dimensioni con sbocco, pareti beige, pavimento in cemento, nessun camino e pavimento grigio
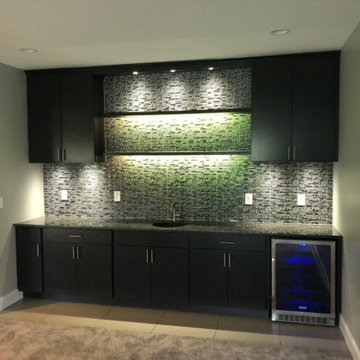
Wet bar (with maple cabinetry and tile backsplash)
Immagine di una grande taverna minimalista con sbocco, pareti grigie, pavimento con piastrelle in ceramica e pavimento grigio
Immagine di una grande taverna minimalista con sbocco, pareti grigie, pavimento con piastrelle in ceramica e pavimento grigio
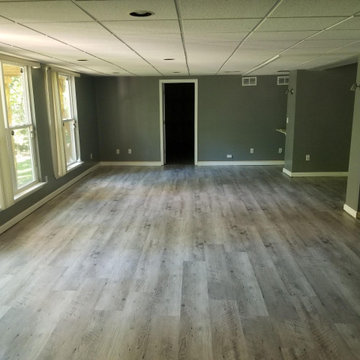
Beautiful, knotted vinyl plank flooring from our showroom!
Idee per una taverna con pareti grigie, pavimento in vinile e pavimento grigio
Idee per una taverna con pareti grigie, pavimento in vinile e pavimento grigio
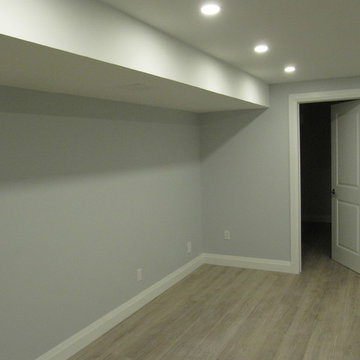
Full basement renovation with LED lighting, new framing, insulation and sub-floor. Huge rec-room with fireplace, big kitchen, bathroom, laundry room, bedroom and big cold room converted to a storage room.
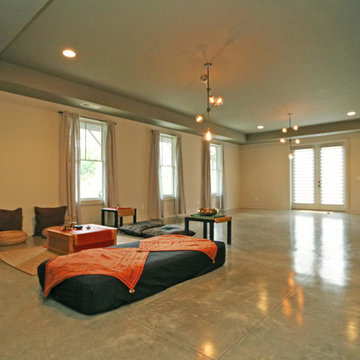
T&T Photos
Ispirazione per una taverna minimal di medie dimensioni con sbocco, pareti beige, pavimento in cemento, nessun camino e pavimento grigio
Ispirazione per una taverna minimal di medie dimensioni con sbocco, pareti beige, pavimento in cemento, nessun camino e pavimento grigio
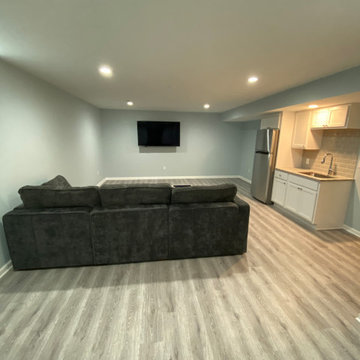
Esempio di una taverna minimalista interrata di medie dimensioni con pareti grigie, pavimento in vinile e pavimento grigio
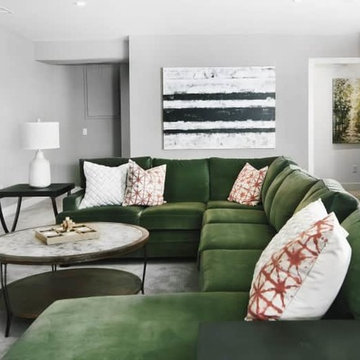
Green sectional in media room with built-in bar area.
Esempio di una taverna tradizionale con sbocco, pareti grigie, moquette, nessun camino e pavimento grigio
Esempio di una taverna tradizionale con sbocco, pareti grigie, moquette, nessun camino e pavimento grigio
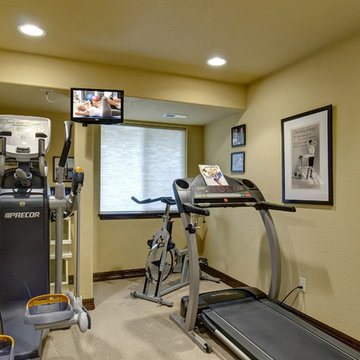
The basement gym offers a place for all the workout equipment. ©Finished Basement Company
Foto di una taverna tradizionale seminterrata di medie dimensioni con pareti gialle, moquette, nessun camino e pavimento grigio
Foto di una taverna tradizionale seminterrata di medie dimensioni con pareti gialle, moquette, nessun camino e pavimento grigio
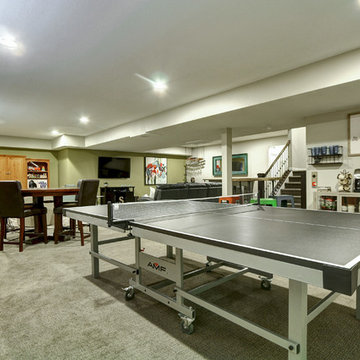
Ispirazione per una grande taverna country con pareti multicolore, moquette, nessun camino e pavimento grigio
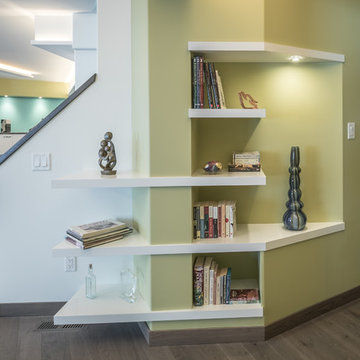
Bilyk Photography
Immagine di una taverna minimal di medie dimensioni con sbocco, pareti verdi, parquet scuro, stufa a legna, cornice del camino piastrellata e pavimento grigio
Immagine di una taverna minimal di medie dimensioni con sbocco, pareti verdi, parquet scuro, stufa a legna, cornice del camino piastrellata e pavimento grigio
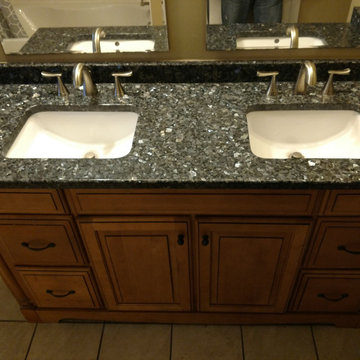
The basement was block walls with concrete floors and open floor joists before we showed up
Foto di una grande taverna moderna seminterrata con pareti grigie, pavimento in gres porcellanato, camino ad angolo e pavimento grigio
Foto di una grande taverna moderna seminterrata con pareti grigie, pavimento in gres porcellanato, camino ad angolo e pavimento grigio
37 Foto di taverne verdi con pavimento grigio
1