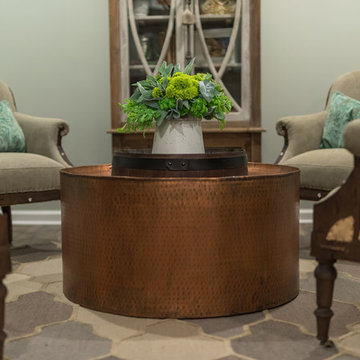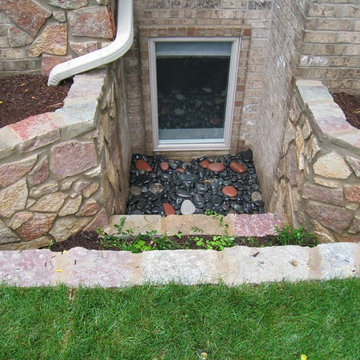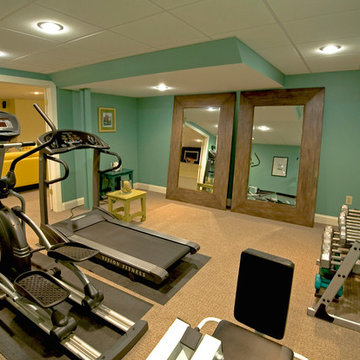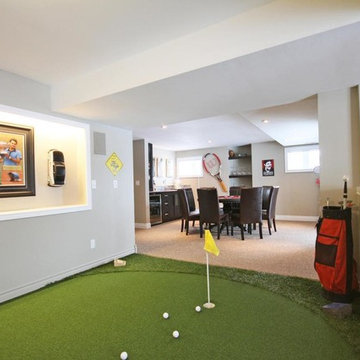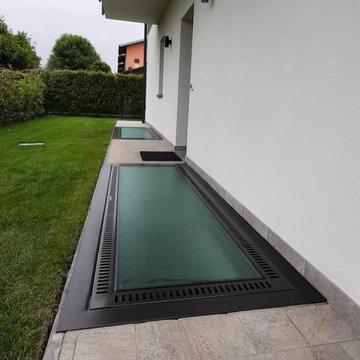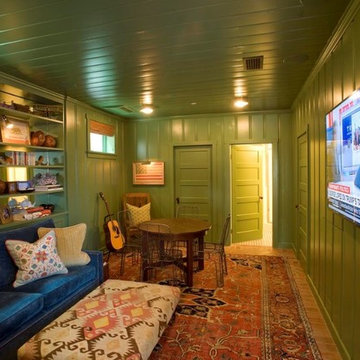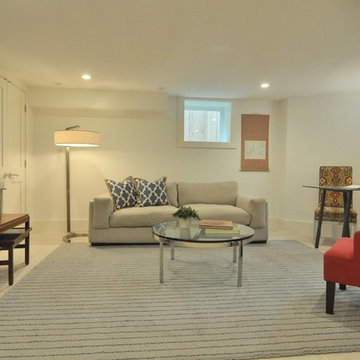1.275 Foto di taverne verdi
Filtra anche per:
Budget
Ordina per:Popolari oggi
101 - 120 di 1.275 foto
1 di 2
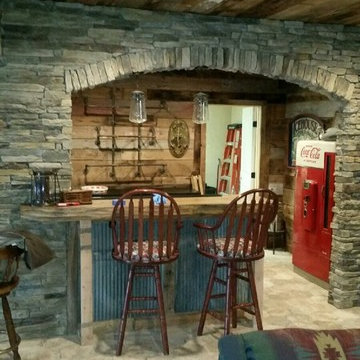
Relax and enjoy family time by finishing your basement with fun items for all to enjoy.
Foto di una taverna stile rurale
Foto di una taverna stile rurale
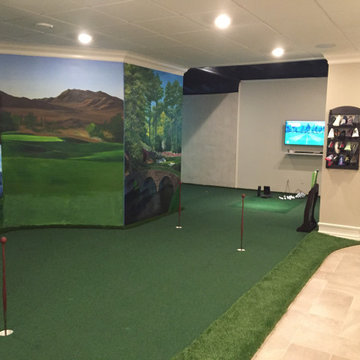
Esempio di un'ampia taverna classica con sbocco, pareti beige, pavimento in gres porcellanato, nessun camino e pavimento grigio

Foto di una taverna mediterranea di medie dimensioni con sbocco, pareti beige, pavimento in travertino, camino classico e cornice del camino in pietra
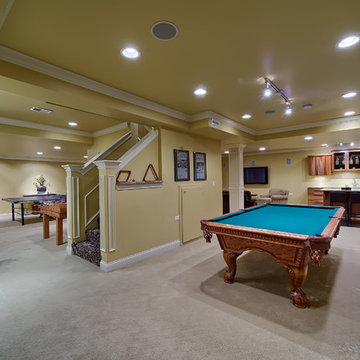
This 1996 home in suburban Chicago was built by Oak Builders. It was updated by Just the Thing throughout the 1996-2013 time period including finishing out the basement into a family fun zone, adding a three season porch, remodeling the master bathroom, and painting.
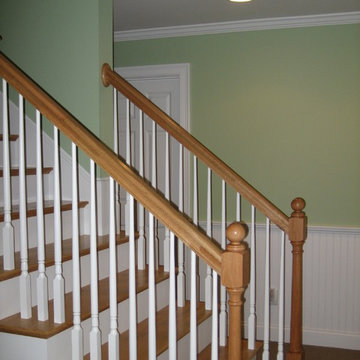
Foto di una grande taverna minimal seminterrata con pareti verdi, moquette e nessun camino
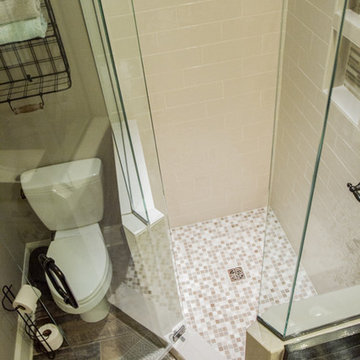
This basement renovation includes a mud room area, bedroom, living area with kitchenette and bathroom, and storage space.
Esempio di una taverna tradizionale di medie dimensioni con pareti grigie, parquet chiaro e nessun camino
Esempio di una taverna tradizionale di medie dimensioni con pareti grigie, parquet chiaro e nessun camino
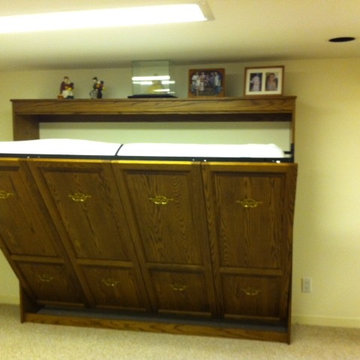
Some spaces are tighter than others especially in basements or dens which is why we have a Murphy bed system to accommodate any space. Our Horizontal Murphy bed system is great for spaces with drop ceilings or bulk heads. And you can still accommodate overhead cabinets or side cabinets for extra storage. This is another of our leading wall bed systems available in any color, size, and finish. We have over 7 different types of Murphy Bed & Wall Bed systems available for viewing in our show room in London Ontario come visit us today.
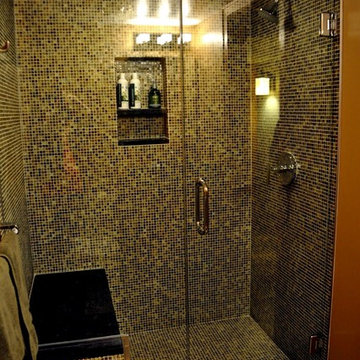
Basement remodel complete with a 3/4 bathroom with expansive walk in shower, bedroom with ample closet space and a laundry room with a folding station.
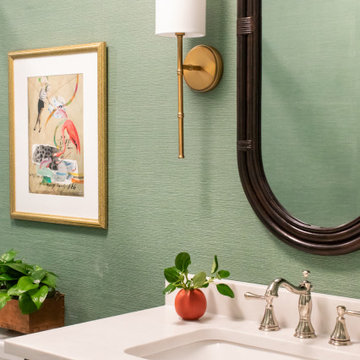
A rich green grass cloth by Thibaut, brushed gold sconces and a vintage mirror amp up the style in this basement bathroom.
Immagine di una taverna minimalista con pareti blu, parquet chiaro e carta da parati
Immagine di una taverna minimalista con pareti blu, parquet chiaro e carta da parati
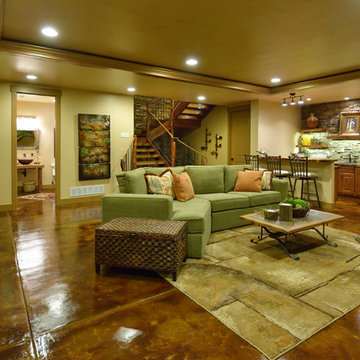
Idee per una grande taverna rustica interrata con pareti beige, pavimento in cemento, nessun camino e pavimento marrone
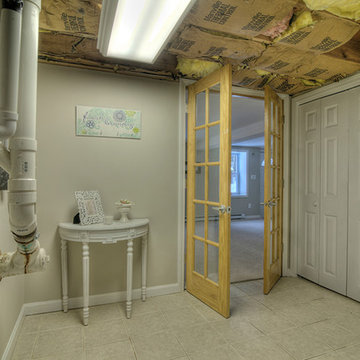
Esempio di una taverna minimalista di medie dimensioni con sbocco, pareti grigie e moquette

Ispirazione per una taverna tradizionale seminterrata di medie dimensioni con pareti multicolore, moquette, nessun camino e pavimento beige
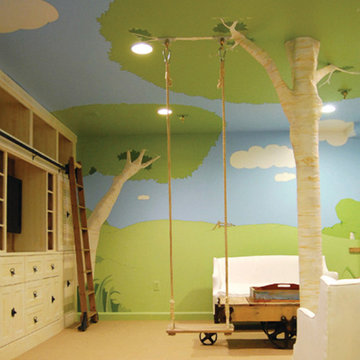
THEME Inspired by the Magic Tree House series of children’s books, this indoor tree house provides entertainment, fun and a place for children to read about or imagine adventures through time. A blue sky, green meadows, and distant matching beech trees recreate the magic of Jack and Annie’s Frog Creek, and help bring the characters from the series to life. FOCUS A floor armoire, ceiling swing and climbing rope give the structure a true tree house look and feel. A drop-down drawing and writing table, wheeled work table and recessed ceiling lights ensure the room can be used for more than play. The tree house has electric interior lighting, a window to the outdoors and a playful sliding shutter over a window to the room. The armoire forms a raised, nine-foot-wide play area, while a TV within one of the wall’s floor-to-ceiling cabinets — with a delightful sliding ladder — transforms the room into a family theater perfect for watching movies and holding Wii competitions. STORAGE The bottom of the drawing table is a magnetic chalk board that doubles as a display for children’s art works. The tree’s small niches are for parents’ shoes; the larger compartment stores children’s shoes and school bags. Books, games, toys, DVDs, Wii and other computer accessories are stored in the wall cabinets. The armoire contains two spacious drawers and four nifty hinged storage bins. A rack of handy “vegetable buckets” above the armoire stores crayons, scissors and other useful items. GROWTH The room easily adapts from playroom, to party room, to study room and even to bedroom, as the tree house easily accommodates a twin-size mattress. SAFETY The rungs and rails of the ladder, as well as the grab bars beside the tree house door are wrapped with easy-grip rope for safe climbing. The drawing table has spring-loaded hinges to help prevent it from dropping dangerously from the wall, and the table door has double sets of locks up top to ensure safety. The interior of each storage compartment is carpeted like the tree house floor to provide extra padding.
1.275 Foto di taverne verdi
6
