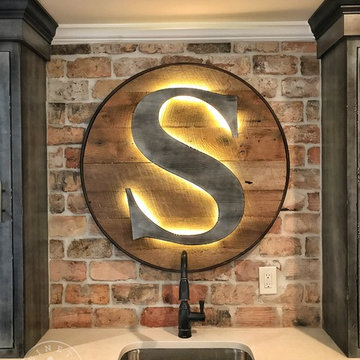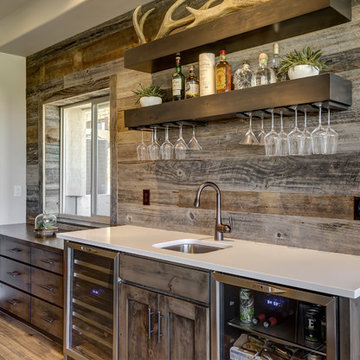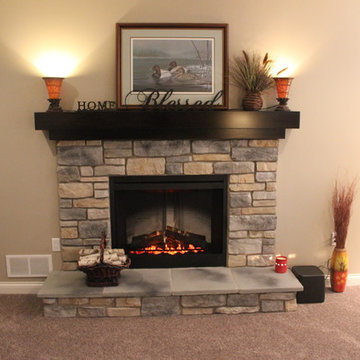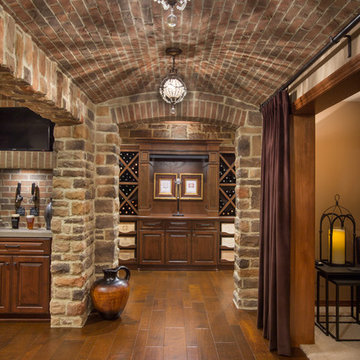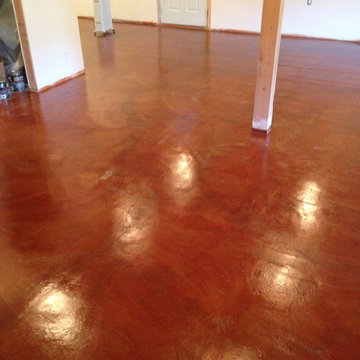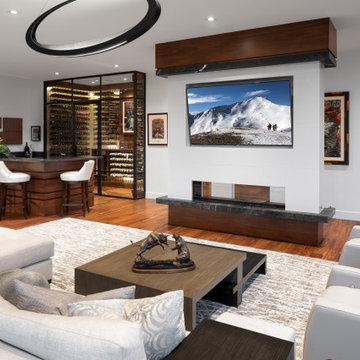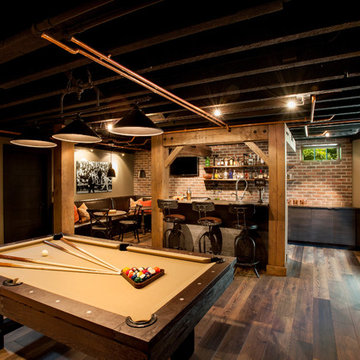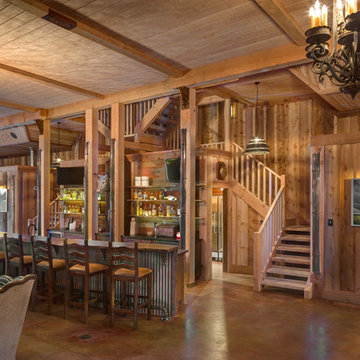5.514 Foto di taverne rustiche
Filtra anche per:
Budget
Ordina per:Popolari oggi
81 - 100 di 5.514 foto
1 di 2

Foto di una taverna rustica interrata di medie dimensioni con pareti marroni, pavimento in cemento e pavimento beige
Trova il professionista locale adatto per il tuo progetto
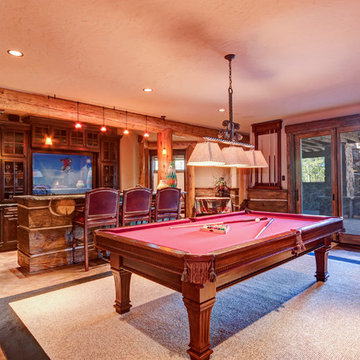
Foto di una grande taverna stile rurale con sbocco, pareti beige e pavimento beige
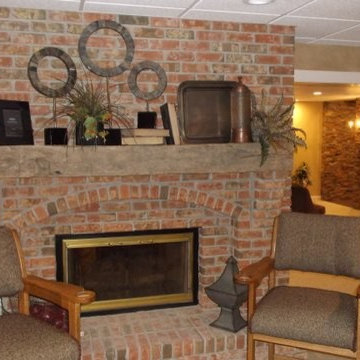
Esempio di una grande taverna rustica interrata con pareti beige, moquette, camino classico e cornice del camino in mattoni

Stone accentuated by innovative design compliment this Parker Basement finish. Designed to satisfy the client's goal of a mountain cabin "at home" this well appointed basement hits every requirement for the stay-cation.
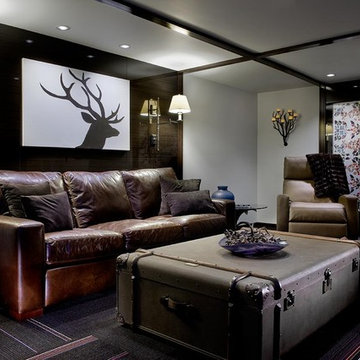
Master Remodelers Inc.,
David Aschkenas-Photographer
Foto di una taverna stile rurale interrata con moquette e pavimento nero
Foto di una taverna stile rurale interrata con moquette e pavimento nero
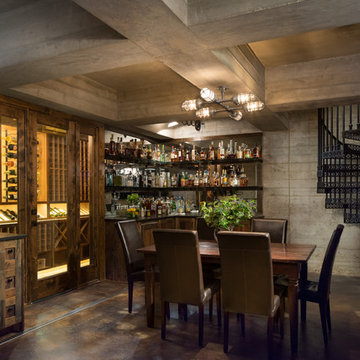
Whit Preston Photography
Immagine di una grande taverna stile rurale interrata con pareti grigie, pavimento in cemento e nessun camino
Immagine di una grande taverna stile rurale interrata con pareti grigie, pavimento in cemento e nessun camino

Once unfinished, now the perfect spot to watch a game/movie and relax by the fire.
Esempio di una grande taverna rustica con sbocco, home theatre, pareti grigie, pavimento in vinile, camino classico, cornice del camino in mattoni, pavimento marrone, travi a vista e pareti in legno
Esempio di una grande taverna rustica con sbocco, home theatre, pareti grigie, pavimento in vinile, camino classico, cornice del camino in mattoni, pavimento marrone, travi a vista e pareti in legno
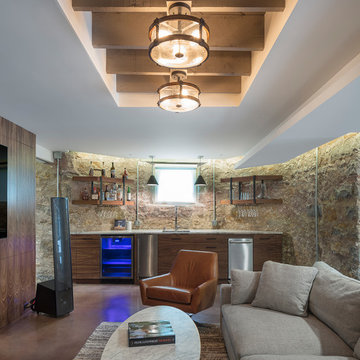
Bob Greenspan Photography
Ispirazione per una taverna stile rurale di medie dimensioni con pavimento in cemento e pavimento marrone
Ispirazione per una taverna stile rurale di medie dimensioni con pavimento in cemento e pavimento marrone
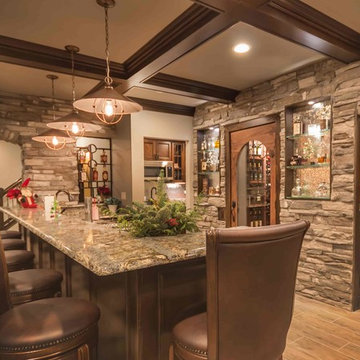
Immagine di una grande taverna stile rurale interrata con pareti beige, pavimento con piastrelle in ceramica, camino classico, cornice del camino in pietra e pavimento grigio
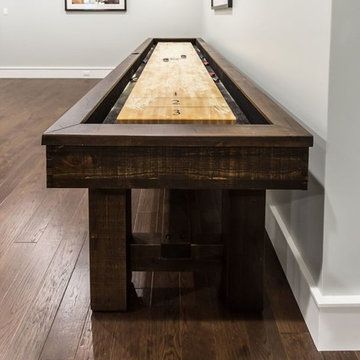
Redesign and renovation of entire basement, outfitting space for a home theater, bar, gym and game room.
Pinemar Construction
Deb Putter Photography
Immagine di una taverna stile rurale
Immagine di una taverna stile rurale
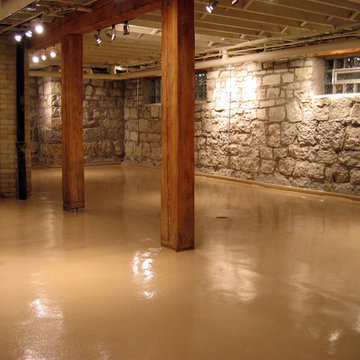
Local wine cellar out with a Solid Epoxy Floor Coating. Located in Pittsburgh, installed by Pittsburgh Garage.
Idee per una taverna rustica seminterrata di medie dimensioni con nessun camino, pareti multicolore, pavimento in cemento e pavimento marrone
Idee per una taverna rustica seminterrata di medie dimensioni con nessun camino, pareti multicolore, pavimento in cemento e pavimento marrone
5.514 Foto di taverne rustiche

We added three barn doors to this converted garage. The smaller barn door is the access point to the rest of the house. The two, larger barn doors conceal the electrical box and water heater. We trimmed out the storage shelves using knotty alder too. This space is very functional and has a airy, open floor-plan. The hand-scrapped hardwood floors add another layer of color and texture to this space. Photo by Mark Bealer of Studio 66, LLC
5
