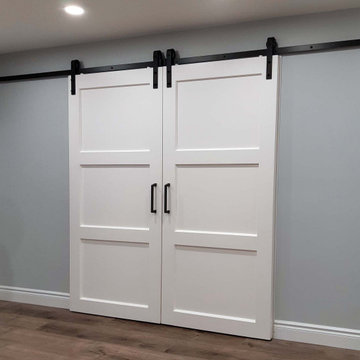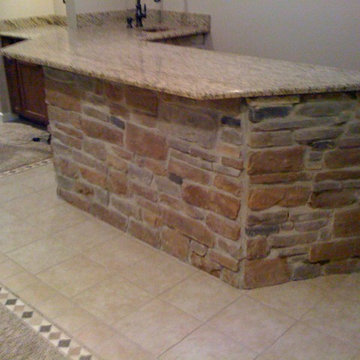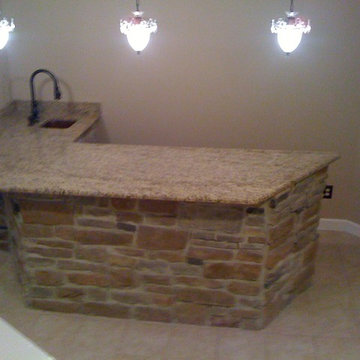25 Foto di taverne rustiche
Filtra anche per:
Budget
Ordina per:Popolari oggi
1 - 20 di 25 foto
1 di 3
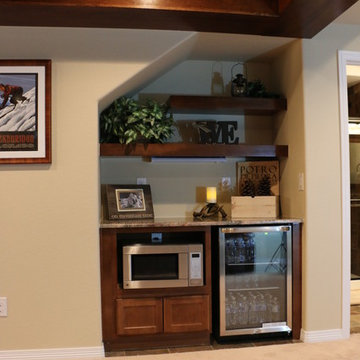
HOM Solutions,Inc.
Ispirazione per una piccola taverna rustica interrata con pareti beige e moquette
Ispirazione per una piccola taverna rustica interrata con pareti beige e moquette
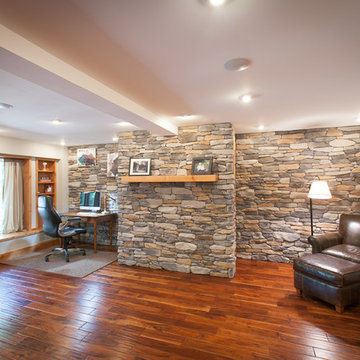
This image shows the open concept of this multipurpose room. My client wanted a space that could transition from yoga studio in the morning, home office during the day and a family gathering place at night. They did not want a true fireplace in the room, so I designed a hidden storage area behind the stone wall with the mantel. On the right side, there are adjustable shelves that hide the printer, router and other needs of the home office. The left side, of the hidden storage, conceals the DVD, audio equipment, yoga videos and a pullout TV. There is plenty of room for the yoga matt on the floor and then seating is pulled up in the evening when this space changes to a family gathering space. Photo by Mark Bealer of Studio 66, LLC
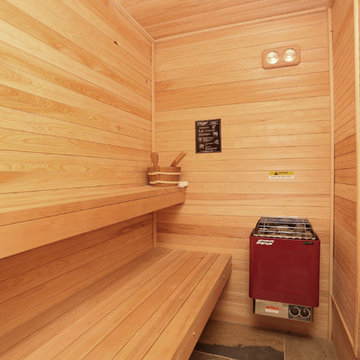
5' x 11' Sauna
Ispirazione per una piccola taverna stile rurale con pareti marroni, pavimento in ardesia e pavimento multicolore
Ispirazione per una piccola taverna stile rurale con pareti marroni, pavimento in ardesia e pavimento multicolore
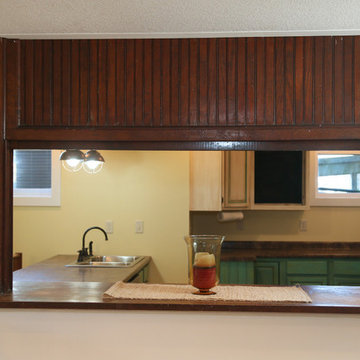
We kept the original pass through counter, where many church meals were served over the years in our church basement rental. Mary Willie
Idee per una grande taverna rustica seminterrata con pareti gialle, pavimento in cemento e nessun camino
Idee per una grande taverna rustica seminterrata con pareti gialle, pavimento in cemento e nessun camino
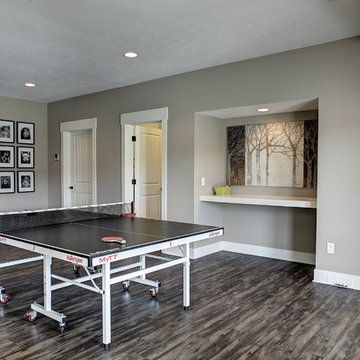
Esempio di una taverna stile rurale di medie dimensioni con sbocco, pareti beige, pavimento in laminato e pavimento beige
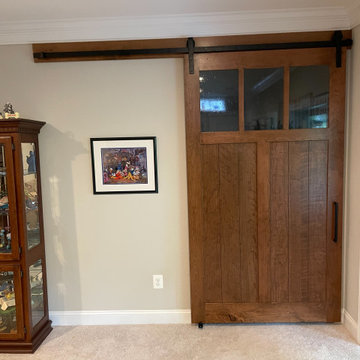
Custom sliding barn door constructed from pine and stained with ML Campbell Early American and Van Dyke Brown Glaze
Idee per una taverna stile rurale di medie dimensioni
Idee per una taverna stile rurale di medie dimensioni
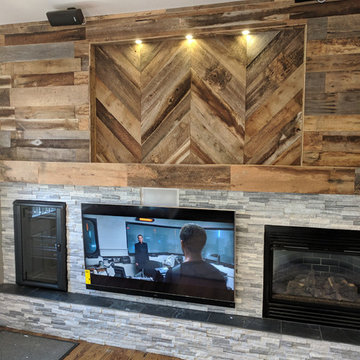
Thank you for Brian R. for sharing these images of the media center you created using Front Range Timber’s antique, reclaimed barn wood! Great job and thank you for sharing!
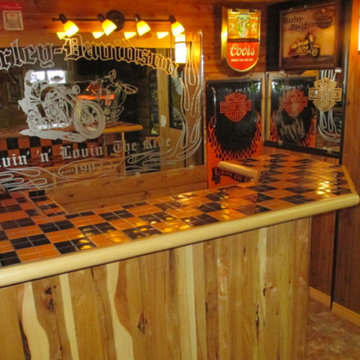
Basr made from Rustic Hickory, with the balck and orange countertop tiles to to add to all the Harley Davidson work.
Idee per una piccola taverna stile rurale
Idee per una piccola taverna stile rurale
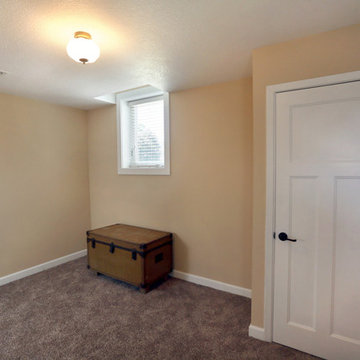
There are three bedrooms in the space, each has ample closet space. The only thing we were able to repurpose here was light fixtures and accessories. Photo by Mary Willie
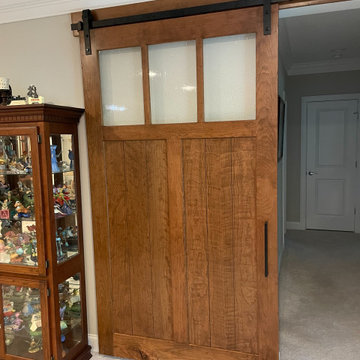
Custom sliding barn door constructed from pine and stained with ML Campbell Early American and Van Dyke Brown Glaze
Foto di una taverna stile rurale di medie dimensioni
Foto di una taverna stile rurale di medie dimensioni
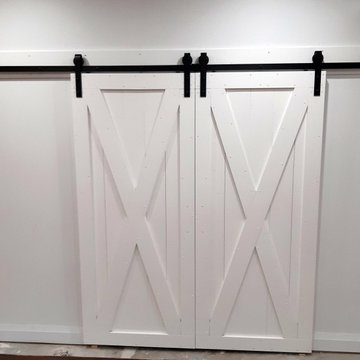
Double sliding bar door with x-cross support design
Immagine di una taverna rustica di medie dimensioni
Immagine di una taverna rustica di medie dimensioni
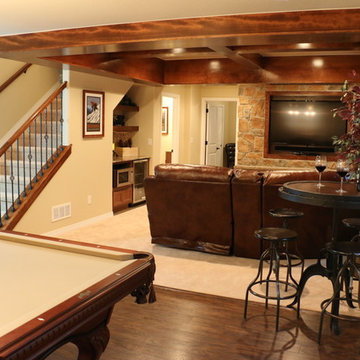
HOM Solutions,Inc.
Esempio di una piccola taverna stile rurale interrata con pareti beige, parquet scuro e nessun camino
Esempio di una piccola taverna stile rurale interrata con pareti beige, parquet scuro e nessun camino
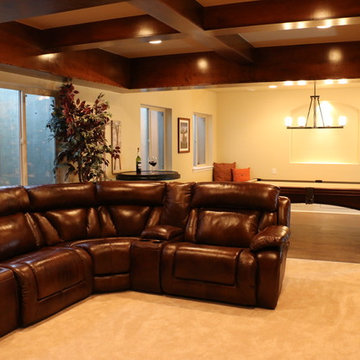
HOM Solutions,Inc.
Immagine di una piccola taverna stile rurale interrata con pareti beige, nessun camino e moquette
Immagine di una piccola taverna stile rurale interrata con pareti beige, nessun camino e moquette
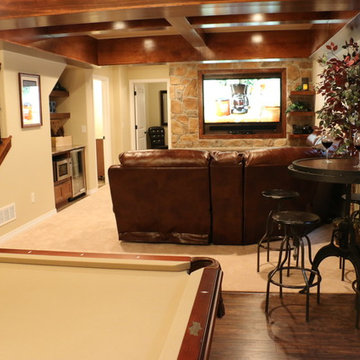
HOM Solutions,Inc.
Idee per una piccola taverna stile rurale interrata con pareti beige, parquet scuro e nessun camino
Idee per una piccola taverna stile rurale interrata con pareti beige, parquet scuro e nessun camino
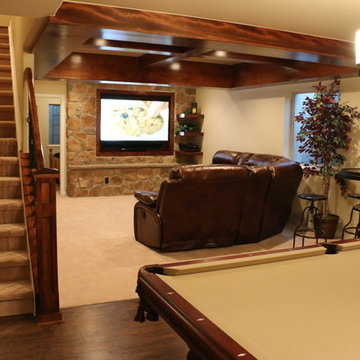
HOM Solutions,Inc.
Idee per una piccola taverna rustica interrata con pareti beige, parquet scuro e nessun camino
Idee per una piccola taverna rustica interrata con pareti beige, parquet scuro e nessun camino
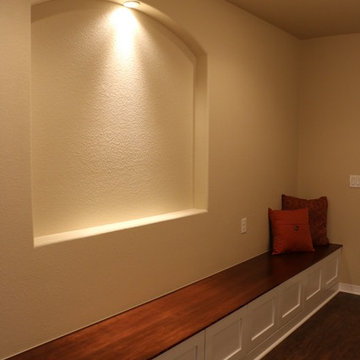
HOM Solutions,Inc.
Ispirazione per una piccola taverna stile rurale interrata con pareti beige e moquette
Ispirazione per una piccola taverna stile rurale interrata con pareti beige e moquette
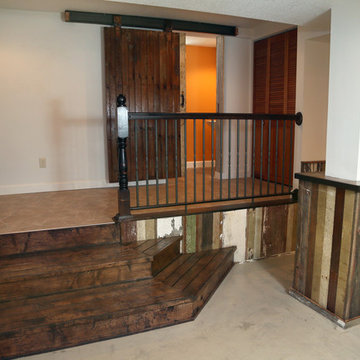
The back entry was raised to acomodate existing plumbing in the former men's room of our church basement rental which had concrete steps going up to it. We added a sliding barn door and pop of color to the 2 piece bath and made space for laundry beside it.
25 Foto di taverne rustiche
1
