113 Foto di taverne rustiche con parquet chiaro
Filtra anche per:
Budget
Ordina per:Popolari oggi
1 - 20 di 113 foto
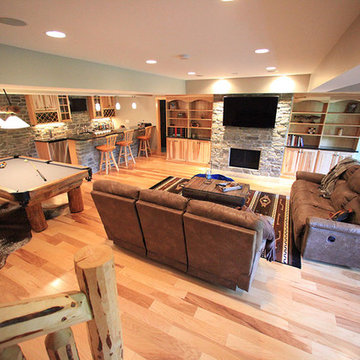
Custom Basement Renovation | Hickory
Ispirazione per una grande taverna stile rurale interrata con pareti blu, parquet chiaro, cornice del camino in pietra e camino classico
Ispirazione per una grande taverna stile rurale interrata con pareti blu, parquet chiaro, cornice del camino in pietra e camino classico
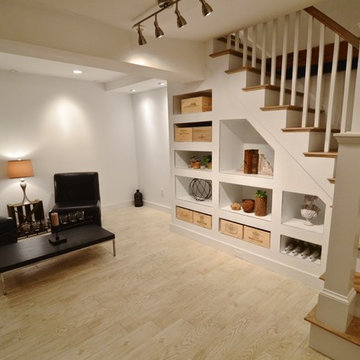
Stone Fireplace: Greenwich Gray Ledgestone
CityLight Homes project
For more visit: http://www.stoneyard.com/flippingboston
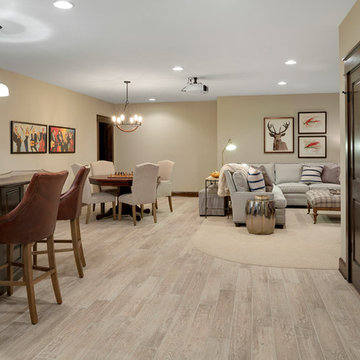
Spacecrafting
Immagine di una grande taverna rustica interrata con pareti beige, pavimento beige e parquet chiaro
Immagine di una grande taverna rustica interrata con pareti beige, pavimento beige e parquet chiaro
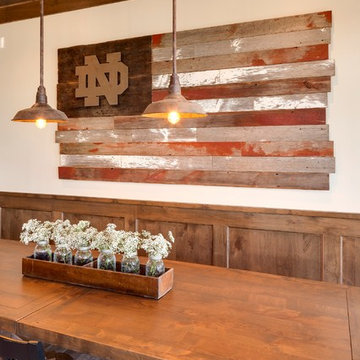
Jon Huelskamp Landmark Photography
Foto di una grande taverna rustica con sbocco, pareti beige, parquet chiaro, nessun camino e pavimento marrone
Foto di una grande taverna rustica con sbocco, pareti beige, parquet chiaro, nessun camino e pavimento marrone
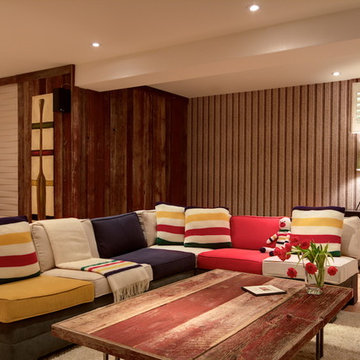
Ispirazione per una taverna rustica seminterrata con parquet chiaro, camino lineare Ribbon, cornice del camino in metallo e pavimento beige
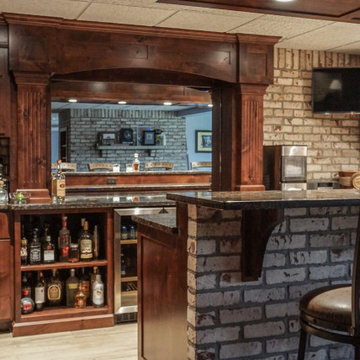
Ispirazione per una piccola taverna rustica con sbocco, angolo bar, pareti bianche, parquet chiaro, camino bifacciale, cornice del camino in mattoni, pavimento grigio e pareti in mattoni
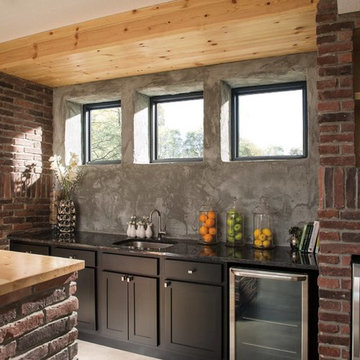
Esempio di una grande taverna rustica seminterrata con pareti marroni, parquet chiaro, nessun camino e pavimento beige
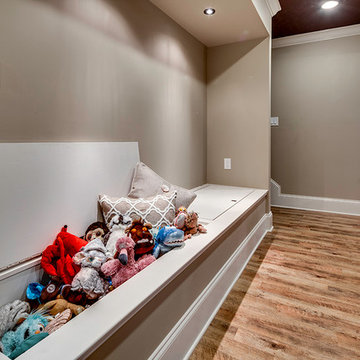
This project entailed updating a finished basement and boys' playroom that was underutilized and contained many design obstacles from lolly columns to mechanical equipment. The client wanted the space to blend with the eclectic old style of the rest of her home, and also wanted to incorporate a couple of existing custom millwork pieces. With three boys, all with varying interests from art to toy collections, the client needed this space to cater to their hobbies. Ultimately the clients received exactly what they wanted- a multifunctional space that all could enjoy that can only be defined as breathtaking.
Photography: Maryland Photography Inc.
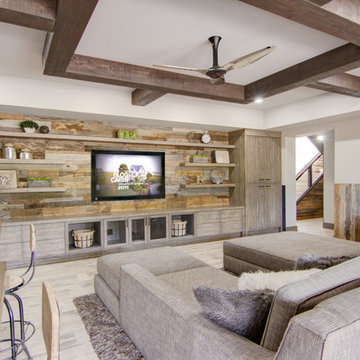
Immagine di una taverna rustica seminterrata di medie dimensioni con pareti beige, parquet chiaro, nessun camino e pavimento beige
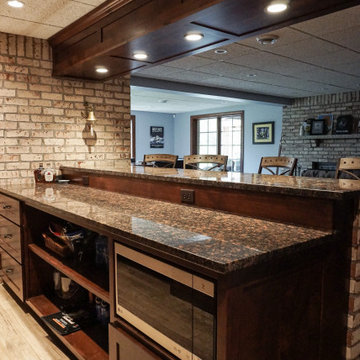
Immagine di una piccola taverna stile rurale con sbocco, angolo bar, pareti bianche, parquet chiaro, camino bifacciale, cornice del camino in mattoni, pavimento grigio e pareti in mattoni
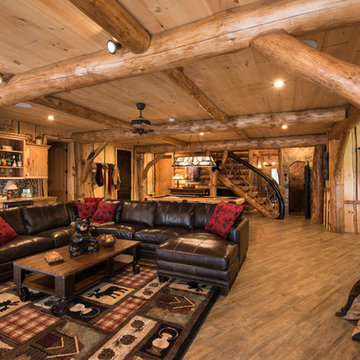
Manufacturer: Golden Eagle Log Homes - http://www.goldeneagleloghomes.com/
Builder: Rich Leavitt – Leavitt Contracting - http://leavittcontracting.com/
Location: Mount Washington Valley, Maine
Project Name: South Carolina 2310AR
Square Feet: 4,100
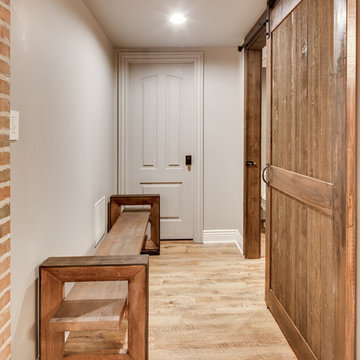
The client had a finished basement space that was not functioning for the entire family. He spent a lot of time in his gym, which was not large enough to accommodate all his equipment and did not offer adequate space for aerobic activities. To appeal to the client's entertaining habits, a bar, gaming area, and proper theater screen needed to be added. There were some ceiling and lolly column restraints that would play a significant role in the layout of our new design, but the Gramophone Team was able to create a space in which every detail appeared to be there from the beginning. Rustic wood columns and rafters, weathered brick, and an exposed metal support beam all add to this design effect becoming real.
Maryland Photography Inc.
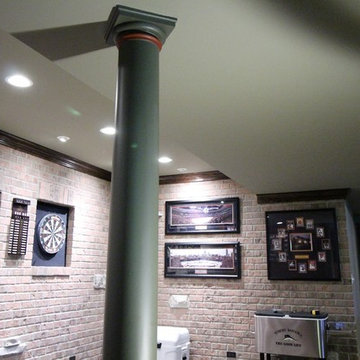
Brian Koch
Ispirazione per una grande taverna stile rurale seminterrata con pareti verdi, parquet chiaro, camino classico e cornice del camino in mattoni
Ispirazione per una grande taverna stile rurale seminterrata con pareti verdi, parquet chiaro, camino classico e cornice del camino in mattoni
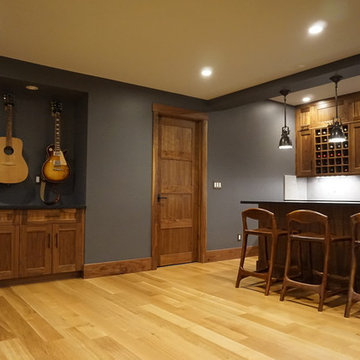
Ispirazione per una grande taverna stile rurale seminterrata con pareti grigie, parquet chiaro, nessun camino e pavimento beige
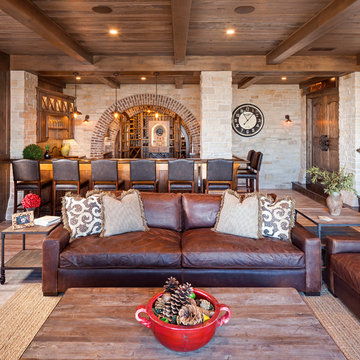
Jon Huelskamp Landmark Photography
Esempio di una grande taverna rustica con sbocco, pareti beige, parquet chiaro, camino ad angolo e pavimento beige
Esempio di una grande taverna rustica con sbocco, pareti beige, parquet chiaro, camino ad angolo e pavimento beige
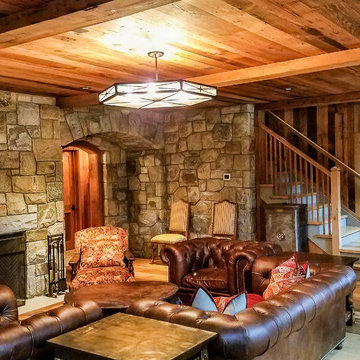
Basement lounge
Immagine di una grande taverna rustica con sbocco, pareti multicolore, parquet chiaro, camino classico, cornice del camino in pietra e pavimento marrone
Immagine di una grande taverna rustica con sbocco, pareti multicolore, parquet chiaro, camino classico, cornice del camino in pietra e pavimento marrone
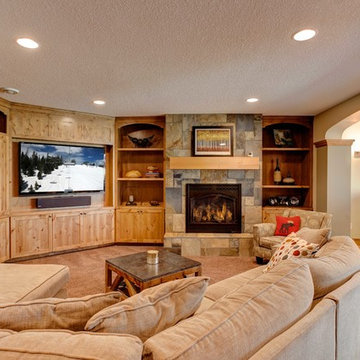
Ella Studios
Idee per una grande taverna rustica con sbocco, pareti beige, parquet chiaro, camino classico e cornice del camino in pietra
Idee per una grande taverna rustica con sbocco, pareti beige, parquet chiaro, camino classico e cornice del camino in pietra

Ispirazione per una grande taverna rustica con sbocco, pareti bianche, parquet chiaro, camino classico, cornice del camino in pietra, pavimento marrone e soffitto in legno
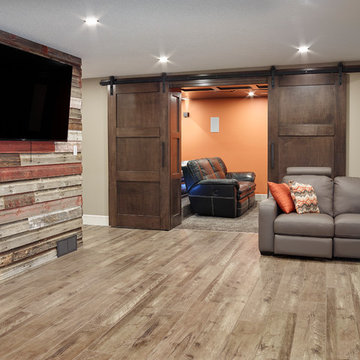
The lower level is all about entertainment and features the unique barn board from the family farm throughout. The Alair team also built the bar table from Fir, and placed glass on the centre to display more of the family’s antique arrowhead collection. The bar area boasts a beautiful solid granite backsplash.
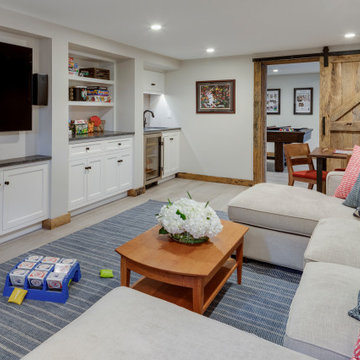
TEAM
Architect: LDa Architecture & Interiors
Interior Design: LDa Architecture & Interiors
Builder: Kistler & Knapp Builders, Inc.
Photographer: Greg Premru Photography
113 Foto di taverne rustiche con parquet chiaro
1