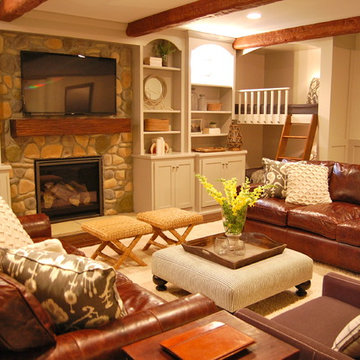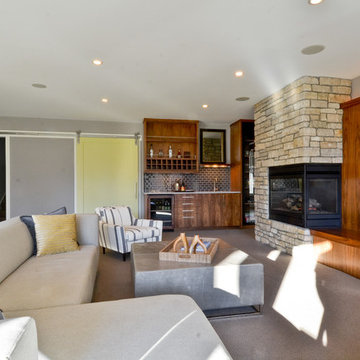6.653 Foto di taverne
Filtra anche per:
Budget
Ordina per:Popolari oggi
81 - 100 di 6.653 foto
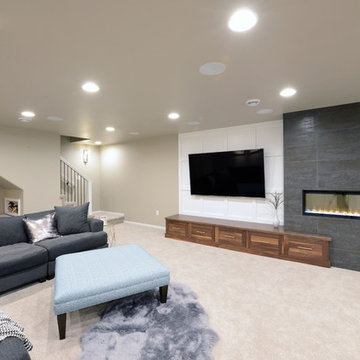
Robb Siverson Photography
Idee per una grande taverna minimalista seminterrata con pareti grigie, moquette, camino bifacciale, cornice del camino in legno e pavimento beige
Idee per una grande taverna minimalista seminterrata con pareti grigie, moquette, camino bifacciale, cornice del camino in legno e pavimento beige
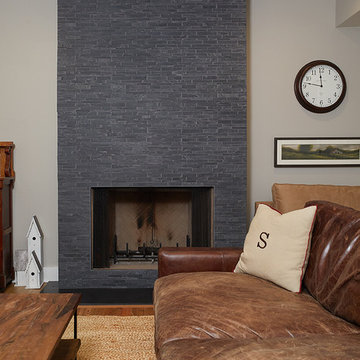
Foto di una grande taverna country seminterrata con pareti beige, camino classico, cornice del camino piastrellata, pavimento marrone e pavimento in legno massello medio
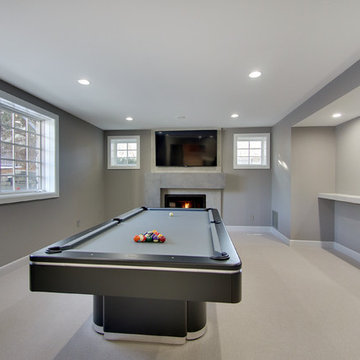
Spacecrafting
Immagine di una taverna contemporanea interrata di medie dimensioni con pareti grigie, moquette e camino classico
Immagine di una taverna contemporanea interrata di medie dimensioni con pareti grigie, moquette e camino classico
Trova il professionista locale adatto per il tuo progetto
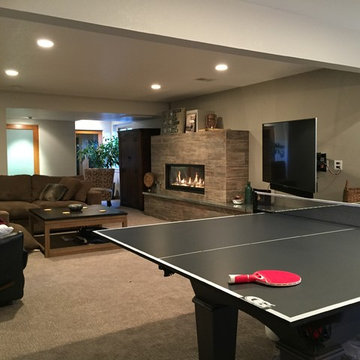
Ric Forest
Idee per una grande taverna contemporanea con sbocco, pareti beige, moquette, camino lineare Ribbon, cornice del camino piastrellata e pavimento beige
Idee per una grande taverna contemporanea con sbocco, pareti beige, moquette, camino lineare Ribbon, cornice del camino piastrellata e pavimento beige
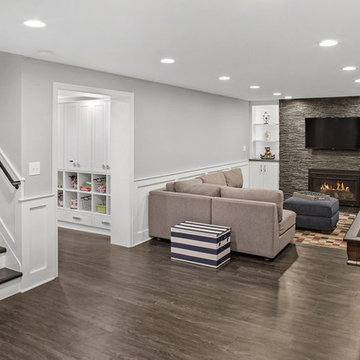
Immagine di un'ampia taverna classica seminterrata con pareti grigie, pavimento in vinile, camino classico, cornice del camino in pietra e pavimento grigio
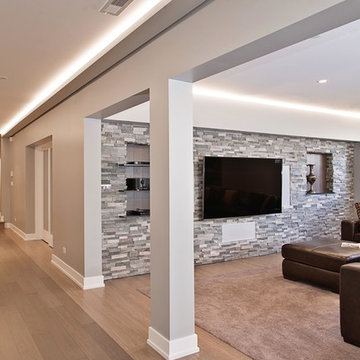
Luxury basement build-out featuring kitchenette/bar, family room/theater, office, bathroom, exercise room, & secret door. Photos by Black Olive Photographic.

Designed and built in conjunction with Freemont #2, this home pays homage to surrounding architecture, including that of St. James Lutheran Church. The home is comprised of stately, well-proportioned rooms; significant architectural detailing; appropriate spaces for today's active family; and sophisticated wiring to service any HD video, audio, lighting, HVAC and / or security needs.
The focal point of the first floor is the sweeping curved staircase, ascending through all three floors of the home and topped with skylights. Surrounding this staircase on the main floor are the formal living and dining rooms, as well as the beautifully-detailed Butler's Pantry. A gourmet kitchen and great room, designed to receive considerable eastern light, is at the rear of the house, connected to the lower level family room by a rear staircase.
Four bedrooms (two en-suite) make up the second floor, with a fifth bedroom on the third floor and a sixth bedroom in the lower level. A third floor recreation room is at the top of the staircase, adjacent to the 400SF roof deck.
A connected, heated garage is accessible from the rear staircase of the home, as well as the rear yard and garage roof deck.
This home went under contract after being on the MLS for one day.
Steve Hall, Hedrich Blessing
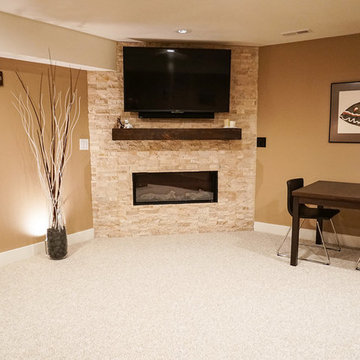
JOZLYN KNIGHT PHOTOGRAPHY
Foto di una taverna contemporanea interrata di medie dimensioni con pareti beige, moquette, camino ad angolo, cornice del camino in pietra e pavimento beige
Foto di una taverna contemporanea interrata di medie dimensioni con pareti beige, moquette, camino ad angolo, cornice del camino in pietra e pavimento beige
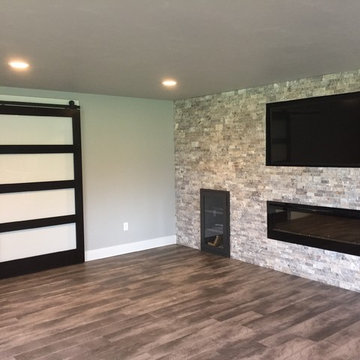
Silver Travertine stacked stone fireplace surround with TV above and a side cabinet for electronics. Sliding door with glass panels stylishly hides the exercise room
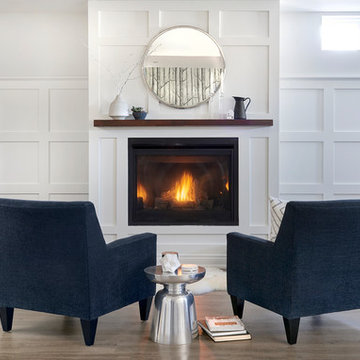
Stephani Buchman Photography
Immagine di una grande taverna scandinava interrata con pareti grigie e pavimento in vinile
Immagine di una grande taverna scandinava interrata con pareti grigie e pavimento in vinile
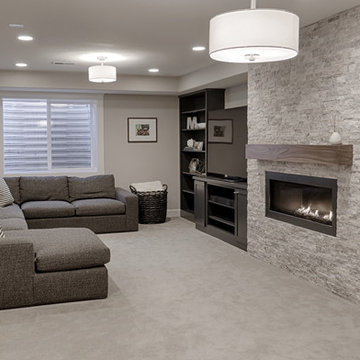
Ispirazione per una taverna design interrata di medie dimensioni con pareti grigie, moquette, camino classico e cornice del camino in pietra
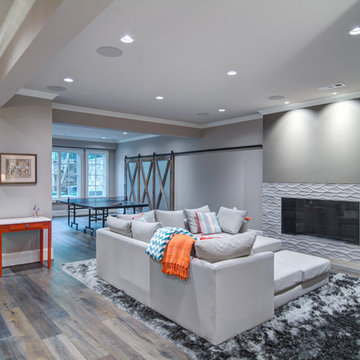
Esempio di una grande taverna minimalista con sbocco, pareti grigie, pavimento in legno massello medio, camino lineare Ribbon e cornice del camino piastrellata
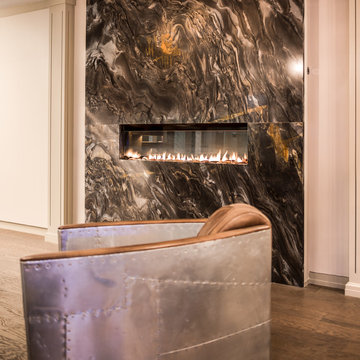
Angle Eye Photography
Esempio di un'ampia taverna contemporanea con sbocco, pareti grigie, pavimento in legno massello medio, camino lineare Ribbon e cornice del camino in pietra
Esempio di un'ampia taverna contemporanea con sbocco, pareti grigie, pavimento in legno massello medio, camino lineare Ribbon e cornice del camino in pietra
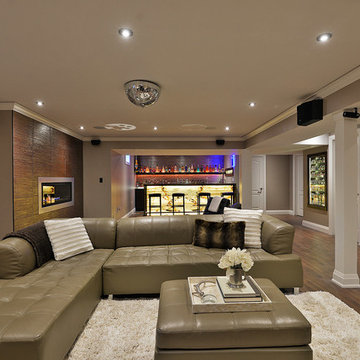
A previously finished basement that was redesigned to incorporate the client's unique needs for a Home Theater, Custom Bar, Wash Room and Home Gym. Custom cabinetry and various custom touches make this space a unique and modern entertaining zone.
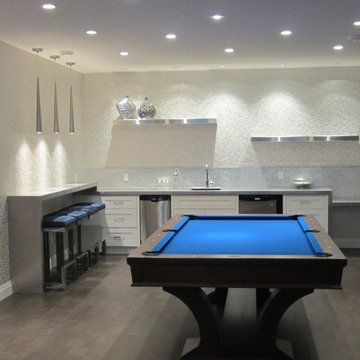
Starting with a blank slate, we transformed this basement into a sleek modern space to hang out and entertain. With a full bar, guests are invited to sit down and relax or engage in a game of pool. Inspired by the reflective quality of metal we were able to select materials that created visual interest with very little contrast in color. With so many hard materials used for the cabinetry and counter tops, it was important to add a touch of softness by adding wall coverings and upholstered bar stools. The fireplace adds an element of warmth and sophistication complimented by the bold statement of the electric blue pool table.
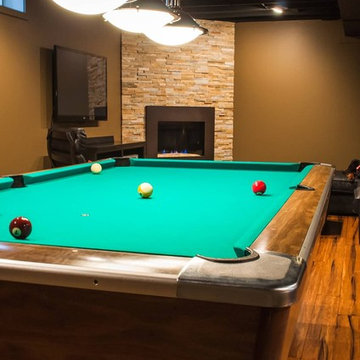
Pool table area at the end of the family room, open to bar area
Foto di una taverna chic con camino ad angolo
Foto di una taverna chic con camino ad angolo
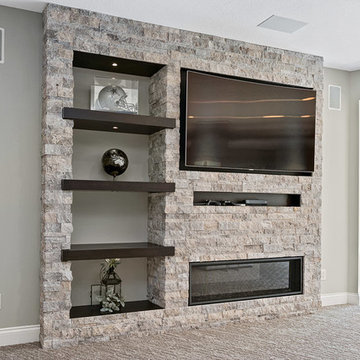
Immagine di una taverna moderna di medie dimensioni con sbocco, pareti grigie, nessun camino, cornice del camino in pietra e pavimento bianco
6.653 Foto di taverne
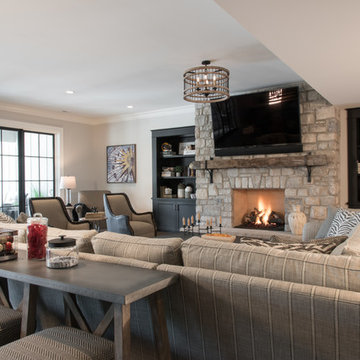
Esempio di una grande taverna tradizionale con angolo bar, parquet scuro, camino classico, cornice del camino in pietra e pavimento marrone
5
