64 Foto di taverne con pareti blu
Filtra anche per:
Budget
Ordina per:Popolari oggi
1 - 20 di 64 foto
1 di 3

Designed and built in conjunction with Freemont #2, this home pays homage to surrounding architecture, including that of St. James Lutheran Church. The home is comprised of stately, well-proportioned rooms; significant architectural detailing; appropriate spaces for today's active family; and sophisticated wiring to service any HD video, audio, lighting, HVAC and / or security needs.
The focal point of the first floor is the sweeping curved staircase, ascending through all three floors of the home and topped with skylights. Surrounding this staircase on the main floor are the formal living and dining rooms, as well as the beautifully-detailed Butler's Pantry. A gourmet kitchen and great room, designed to receive considerable eastern light, is at the rear of the house, connected to the lower level family room by a rear staircase.
Four bedrooms (two en-suite) make up the second floor, with a fifth bedroom on the third floor and a sixth bedroom in the lower level. A third floor recreation room is at the top of the staircase, adjacent to the 400SF roof deck.
A connected, heated garage is accessible from the rear staircase of the home, as well as the rear yard and garage roof deck.
This home went under contract after being on the MLS for one day.
Steve Hall, Hedrich Blessing

A unique blue pool table, stylish pendants, futuristic metal accents and a floating gas fireplace all contribute to the contemporary feel of the basement.

Ispirazione per una taverna chic con pareti blu, moquette, camino lineare Ribbon e cornice del camino in pietra
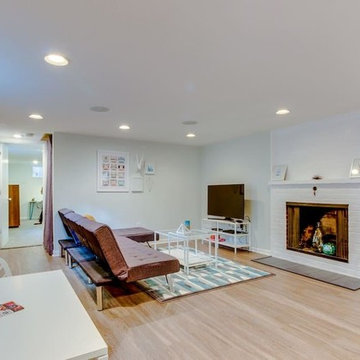
Immagine di una taverna con pareti blu, parquet chiaro, camino classico e cornice del camino in mattoni
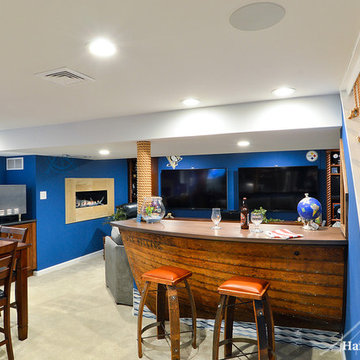
We added a ventless fireplace not only for aesthetics and ambiance, but also for true function. The basement was previously not insulated properly which led to the addition of the fireplace to make the room temperature more comfortable.
Photo Credit: Mike Irby
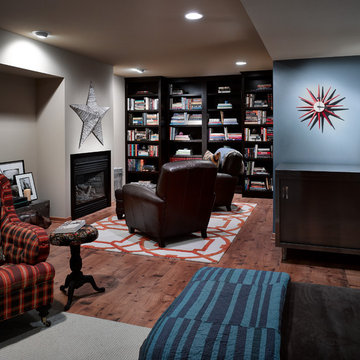
Valley Ridge - Finished lower level
Photography by Mike Rebholz
Esempio di una taverna chic interrata di medie dimensioni con pareti blu, camino classico, cornice del camino in metallo e pavimento in vinile
Esempio di una taverna chic interrata di medie dimensioni con pareti blu, camino classico, cornice del camino in metallo e pavimento in vinile
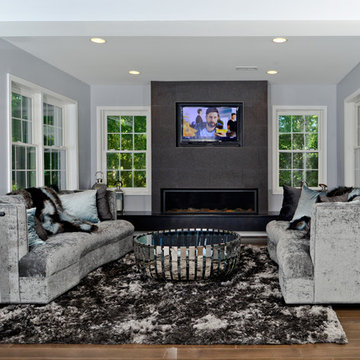
This gorgeous basement has an open and inviting entertainment area, bar area, theater style seating, gaming area, a full bath, exercise room and a full guest bedroom for in laws. Across the French doors is the bar seating area with gorgeous pin drop pendent lights, exquisite marble top bar, dark espresso cabinetry, tall wine Capitan, and lots of other amenities. Our designers introduced a very unique glass tile backsplash tile to set this bar area off and also interconnect this space with color schemes of fireplace area; exercise space is covered in rubber floorings, gaming area has a bar ledge for setting drinks, custom built-ins to display arts and trophies, multiple tray ceilings, indirect lighting as well as wall sconces and drop lights; guest suite bedroom and bathroom, the bath was designed with a walk in shower, floating vanities, pin hanging vanity lights,
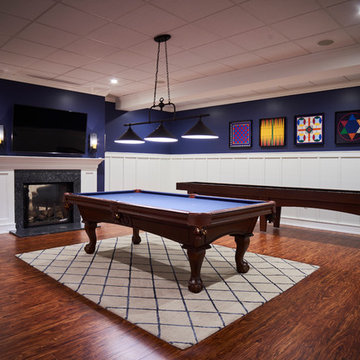
Luxury Vinyl Tile flooring - offered exclusively from Brazilian Direct, LTD.
Idee per un'ampia taverna minimal con sbocco, pareti blu, pavimento in vinile, camino bifacciale e cornice del camino in pietra
Idee per un'ampia taverna minimal con sbocco, pareti blu, pavimento in vinile, camino bifacciale e cornice del camino in pietra
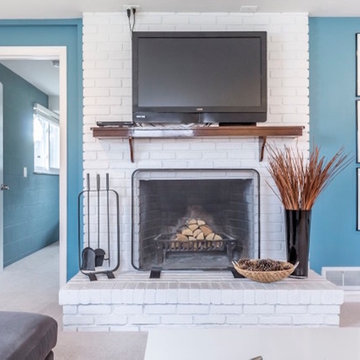
Ispirazione per una grande taverna classica seminterrata con pareti blu, moquette, camino classico, cornice del camino in mattoni e pavimento bianco
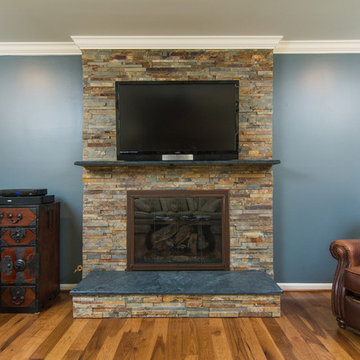
Custom soapstone hearth and mantle.
Ispirazione per una taverna chic di medie dimensioni con pareti blu, camino classico, cornice del camino in pietra e pavimento in legno massello medio
Ispirazione per una taverna chic di medie dimensioni con pareti blu, camino classico, cornice del camino in pietra e pavimento in legno massello medio
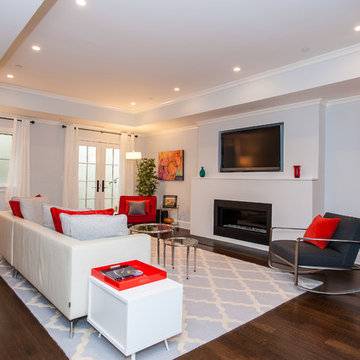
2016 MBIA Gold Award Winner: From whence an old one-story house once stood now stands this 5,000+ SF marvel that Finecraft built in the heart of Bethesda, MD.
Thomson & Cooke Architects
Susie Soleimani Photography
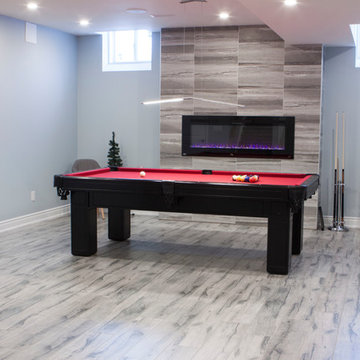
Pool table area with a porcelain tile accent wall with a 50" electric fireplace.
Foto di una grande taverna moderna interrata con pareti blu, pavimento in laminato, camino sospeso, cornice del camino piastrellata e pavimento grigio
Foto di una grande taverna moderna interrata con pareti blu, pavimento in laminato, camino sospeso, cornice del camino piastrellata e pavimento grigio
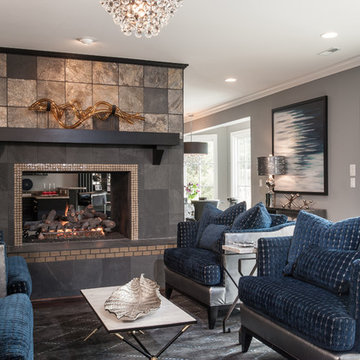
Four oversized chair and a halves provide comfortable seating for friends and family to gather and enjoy each other's company. The drinks tables between the chairs were a style that had been discontinued so we had to have the design custom fabricated locally. The amber glass surround of the fireplace sets off the slate face. The mantle was built out to accomadate the skoe glass art piece that now rest on top of it.
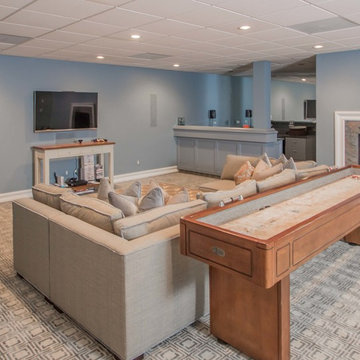
Ispirazione per una taverna design interrata con pareti blu, moquette, camino classico e cornice del camino in pietra
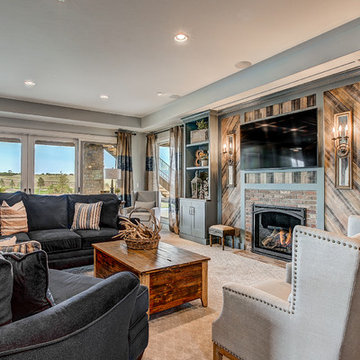
Immagine di una grande taverna minimalista con sbocco, pareti blu, moquette, camino classico, cornice del camino in mattoni e pavimento beige
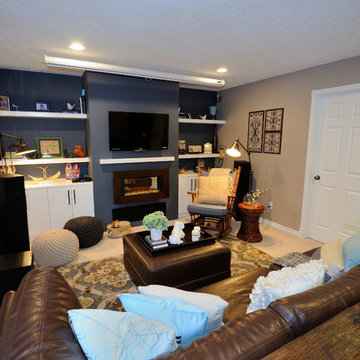
photos by Enlightened Photography
Idee per una taverna design seminterrata con pareti blu, moquette e camino lineare Ribbon
Idee per una taverna design seminterrata con pareti blu, moquette e camino lineare Ribbon
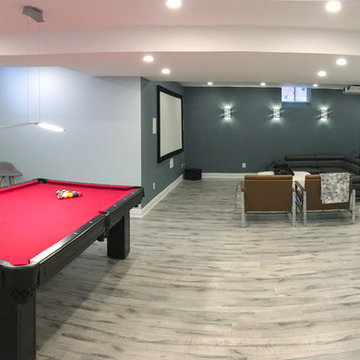
Pool table, accent wall and home theater area.
Immagine di una grande taverna minimalista interrata con pareti blu, pavimento in laminato, camino sospeso, cornice del camino piastrellata e pavimento grigio
Immagine di una grande taverna minimalista interrata con pareti blu, pavimento in laminato, camino sospeso, cornice del camino piastrellata e pavimento grigio
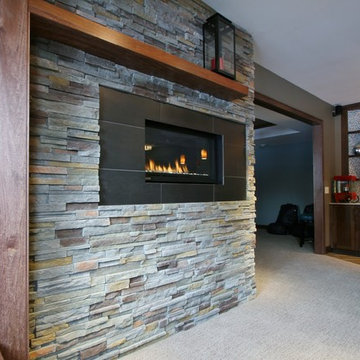
Idee per una grande taverna moderna seminterrata con pareti blu, moquette, camino lineare Ribbon e cornice del camino in pietra
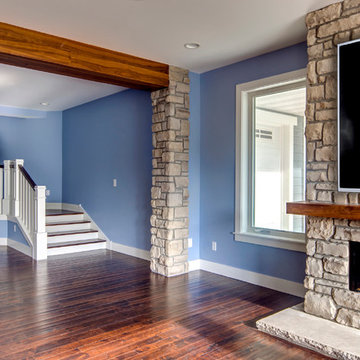
Photo of the basement stair and landing located in the Game Room area that was renovated in the existing house. Photography by Dustyn Hadley at Luxe Photo.
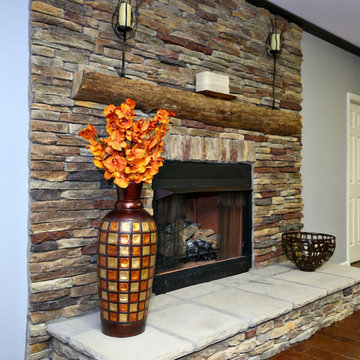
Foto di una taverna rustica interrata con pareti blu, parquet scuro, camino classico e cornice del camino in pietra
64 Foto di taverne con pareti blu
1