64 Foto di taverne con pareti blu
Filtra anche per:
Budget
Ordina per:Popolari oggi
21 - 40 di 64 foto
1 di 3
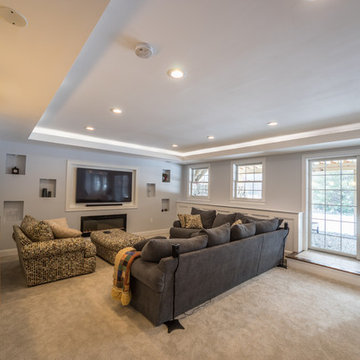
Photography by Michael Halligan
Immagine di una grande taverna chic con sbocco, pareti blu e camino lineare Ribbon
Immagine di una grande taverna chic con sbocco, pareti blu e camino lineare Ribbon
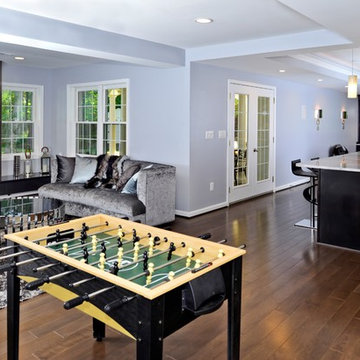
This gorgeous basement has an open and inviting entertainment area, bar area, theater style seating, gaming area, a full bath, exercise room and a full guest bedroom for in laws. Across the French doors is the bar seating area with gorgeous pin drop pendent lights, exquisite marble top bar, dark espresso cabinetry, tall wine Capitan, and lots of other amenities. Our designers introduced a very unique glass tile backsplash tile to set this bar area off and also interconnect this space with color schemes of fireplace area; exercise space is covered in rubber floorings, gaming area has a bar ledge for setting drinks, custom built-ins to display arts and trophies, multiple tray ceilings, indirect lighting as well as wall sconces and drop lights; guest suite bedroom and bathroom, the bath was designed with a walk in shower, floating vanities, pin hanging vanity lights,
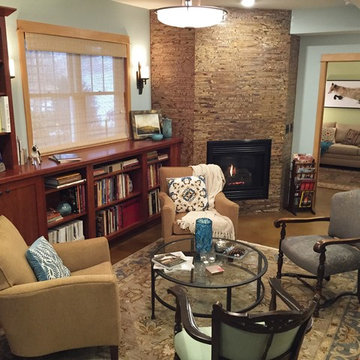
fireplace and conversational seating area in lower level library with guest room beyond.
Photo - SSC
Esempio di una taverna american style seminterrata con pareti blu, pavimento in cemento, camino classico e cornice del camino in pietra
Esempio di una taverna american style seminterrata con pareti blu, pavimento in cemento, camino classico e cornice del camino in pietra
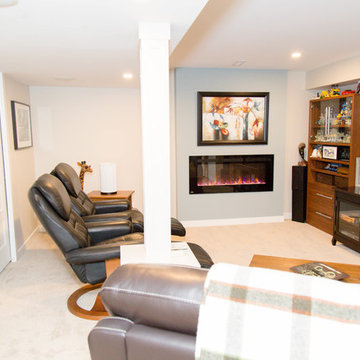
Notice the pocket doors? The homeowner likes to work out in front of the TV, so now she can have her exercise equipment in the spare room and just close the doors when it's time to relax!
Photos by Yvonne Choe
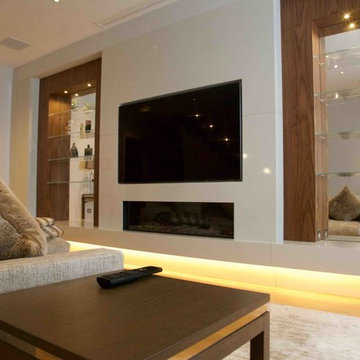
Immagine di una grande taverna design interrata con pareti blu, parquet chiaro, pavimento bianco e camino lineare Ribbon
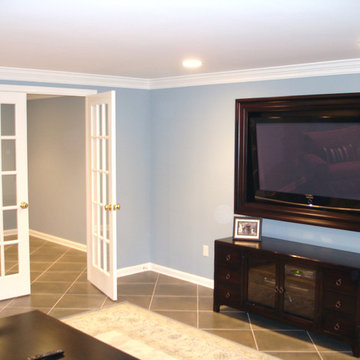
Foto di una taverna chic interrata di medie dimensioni con pareti blu, pavimento con piastrelle in ceramica e nessun camino
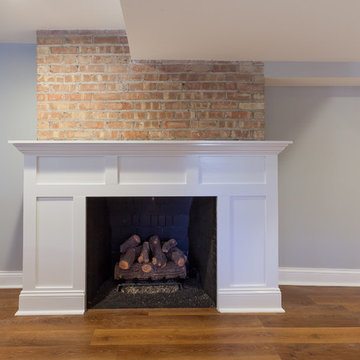
Elizabeth Steiner Photography
Foto di una grande taverna industriale con sbocco, pareti blu, pavimento in laminato, camino classico, cornice del camino in legno e pavimento marrone
Foto di una grande taverna industriale con sbocco, pareti blu, pavimento in laminato, camino classico, cornice del camino in legno e pavimento marrone
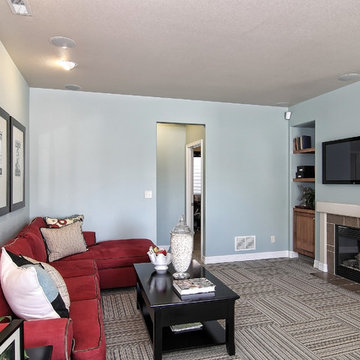
Our lower-level recreation rooms are anything but ordinary. Every homebuyer has the opportunity to meet with our low-voltage specialists to wire for all their high-tech needs!
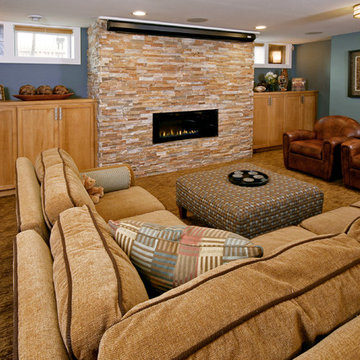
Foto di una taverna chic interrata con pareti blu, moquette, camino lineare Ribbon e cornice del camino in pietra
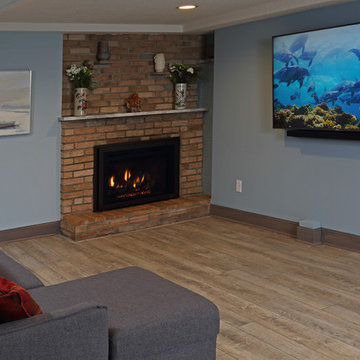
Modified HVAC duct and installed Luxury Vinyl Plank flooring to gain precious inches of headroom, spray foam insulation provides maximum R-value in exterior walls, gas fireplace insert, special touches include the full-swing café door to the laundry, granite mantel and sills, tile bath with glass-block window and under-stairs storage.
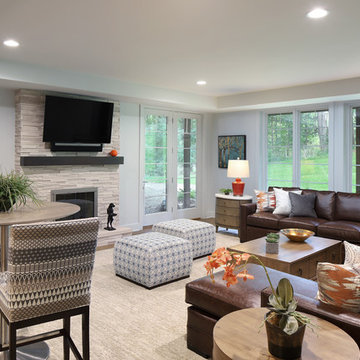
David Sparks
Esempio di una taverna design di medie dimensioni con pareti blu, pavimento in legno massello medio, camino classico e cornice del camino in pietra
Esempio di una taverna design di medie dimensioni con pareti blu, pavimento in legno massello medio, camino classico e cornice del camino in pietra
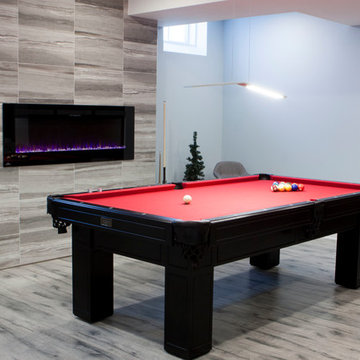
Pool table area with a porcelain tile accent wall with a 50" electric fireplace.
Immagine di una grande taverna moderna interrata con pareti blu, pavimento in laminato, camino sospeso, cornice del camino piastrellata e pavimento grigio
Immagine di una grande taverna moderna interrata con pareti blu, pavimento in laminato, camino sospeso, cornice del camino piastrellata e pavimento grigio
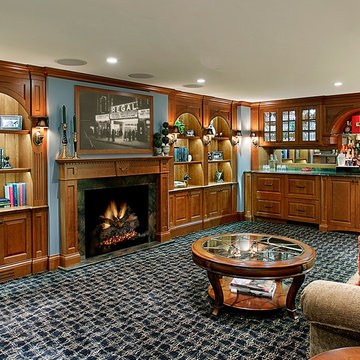
Custom built-in/display cases in lower level entertainment room with bar. Norman Sizemore-Photographer
Esempio di una grande taverna tradizionale con moquette, camino classico, pareti blu e cornice del camino in legno
Esempio di una grande taverna tradizionale con moquette, camino classico, pareti blu e cornice del camino in legno
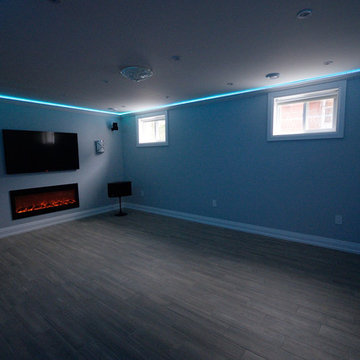
Contemporary basement remodel with games zone, custom bar and home theatre, additionally kitchen and washroom too.
Immagine di una grande taverna contemporanea seminterrata con pareti blu, pavimento in gres porcellanato e camino classico
Immagine di una grande taverna contemporanea seminterrata con pareti blu, pavimento in gres porcellanato e camino classico

Foto di una taverna classica interrata di medie dimensioni con pareti blu, moquette, camino classico e cornice del camino in pietra
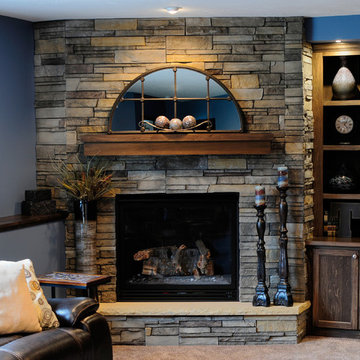
Immagine di una taverna tradizionale seminterrata di medie dimensioni con pareti blu, pavimento in vinile, nessun camino e cornice del camino in pietra
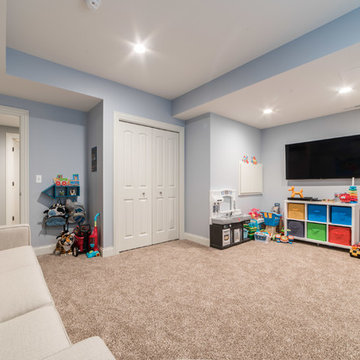
Ryan Ocasio
Foto di una grande taverna chic con pareti blu, moquette e pavimento beige
Foto di una grande taverna chic con pareti blu, moquette e pavimento beige
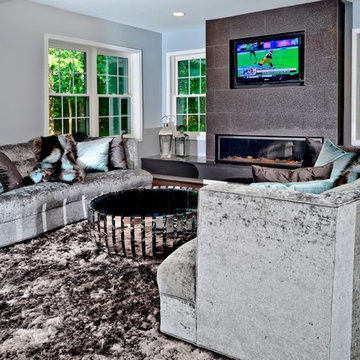
This gorgeous basement has an open and inviting entertainment area, bar area, theater style seating, gaming area, a full bath, exercise room and a full guest bedroom for in laws. Across the French doors is the bar seating area with gorgeous pin drop pendent lights, exquisite marble top bar, dark espresso cabinetry, tall wine Capitan, and lots of other amenities. Our designers introduced a very unique glass tile backsplash tile to set this bar area off and also interconnect this space with color schemes of fireplace area; exercise space is covered in rubber floorings, gaming area has a bar ledge for setting drinks, custom built-ins to display arts and trophies, multiple tray ceilings, indirect lighting as well as wall sconces and drop lights; guest suite bedroom and bathroom, the bath was designed with a walk in shower, floating vanities, pin hanging vanity lights,
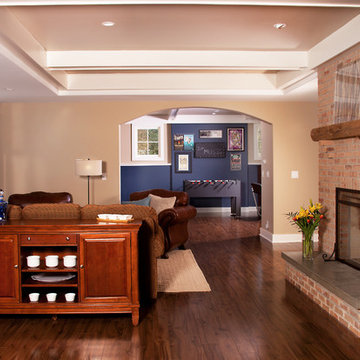
Barry Elz Photography
Foto di una grande taverna american style con sbocco, pareti blu, parquet scuro, camino classico e cornice del camino in mattoni
Foto di una grande taverna american style con sbocco, pareti blu, parquet scuro, camino classico e cornice del camino in mattoni
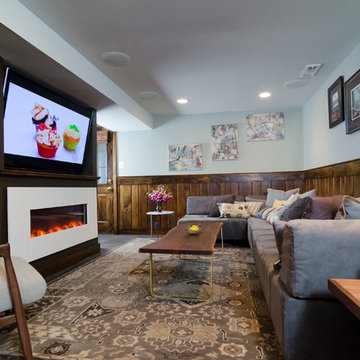
Mitro Hood Photography
Foto di una taverna classica con sbocco, pareti blu, pavimento in gres porcellanato, camino lineare Ribbon e cornice del camino piastrellata
Foto di una taverna classica con sbocco, pareti blu, pavimento in gres porcellanato, camino lineare Ribbon e cornice del camino piastrellata
64 Foto di taverne con pareti blu
2