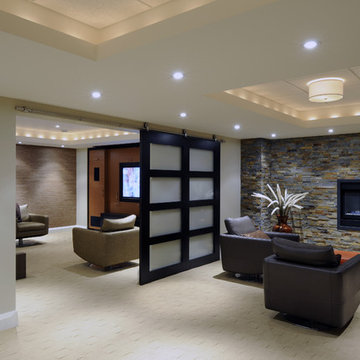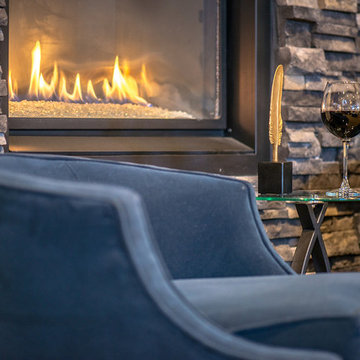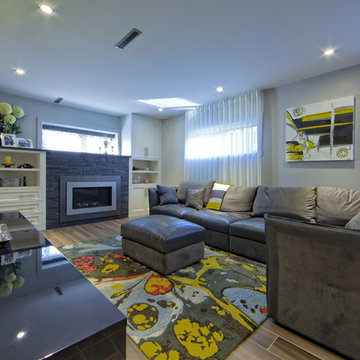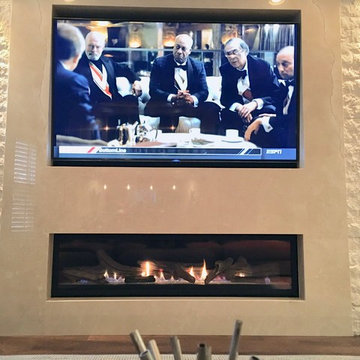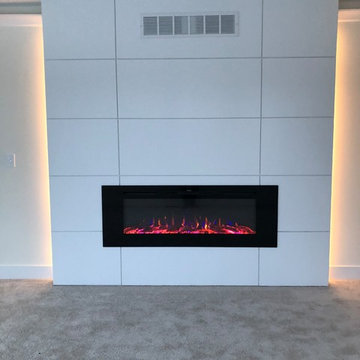44 Foto di taverne blu
Filtra anche per:
Budget
Ordina per:Popolari oggi
1 - 20 di 44 foto
1 di 3

Ispirazione per una grande taverna contemporanea interrata con pareti bianche, parquet chiaro, camino lineare Ribbon e cornice del camino piastrellata

Douglas VanderHorn Architects
From grand estates, to exquisite country homes, to whole house renovations, the quality and attention to detail of a "Significant Homes" custom home is immediately apparent. Full time on-site supervision, a dedicated office staff and hand picked professional craftsmen are the team that take you from groundbreaking to occupancy. Every "Significant Homes" project represents 45 years of luxury homebuilding experience, and a commitment to quality widely recognized by architects, the press and, most of all....thoroughly satisfied homeowners. Our projects have been published in Architectural Digest 6 times along with many other publications and books. Though the lion share of our work has been in Fairfield and Westchester counties, we have built homes in Palm Beach, Aspen, Maine, Nantucket and Long Island.

Foto di una taverna chic interrata di medie dimensioni con pareti beige, moquette, camino classico e cornice del camino in mattoni

Marshall Evan Photography
Ispirazione per una grande taverna tradizionale interrata con pareti bianche, pavimento in vinile, camino classico, cornice del camino in pietra e pavimento marrone
Ispirazione per una grande taverna tradizionale interrata con pareti bianche, pavimento in vinile, camino classico, cornice del camino in pietra e pavimento marrone
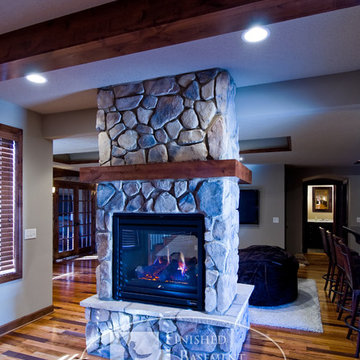
The dark wood finishes in this basement are the perfect contrast to the stone and light ceiling. The double sided fireplace helps seperate the spaces. ©Finished Basement Company

An open floorplan creatively incorporates space for a bar and seating, pool area, gas fireplace, and theatre room (set off by seating and cabinetry).
Immagine di una grande taverna minimal con parquet chiaro, pareti bianche e pavimento beige
Immagine di una grande taverna minimal con parquet chiaro, pareti bianche e pavimento beige

The lower level living room.
Photos by Gibeon Photography
Foto di una taverna rustica con pareti beige, cornice del camino in legno, camino lineare Ribbon e pavimento nero
Foto di una taverna rustica con pareti beige, cornice del camino in legno, camino lineare Ribbon e pavimento nero
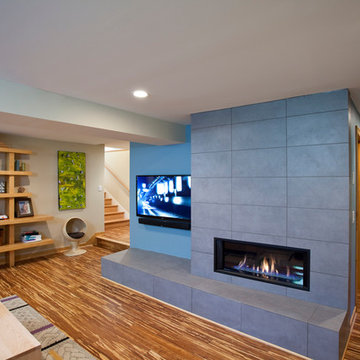
Taking inspiration from a Jackson Pollock painting and the owner’s own work as an artist, this basement is full of whimsy and color. Strand-woven bamboo flooring is reminiscent of splatter painting, and walls flared at various angles add to the artful effect. A horizontal gas fireplace is central to the room, and a site-built barn door opens from the main living space into a painter’s studio. Photo by Brit Amundson.

Maconochie
Idee per una taverna tradizionale interrata di medie dimensioni con pareti bianche, pavimento in marmo, camino lineare Ribbon, cornice del camino in mattoni e pavimento grigio
Idee per una taverna tradizionale interrata di medie dimensioni con pareti bianche, pavimento in marmo, camino lineare Ribbon, cornice del camino in mattoni e pavimento grigio
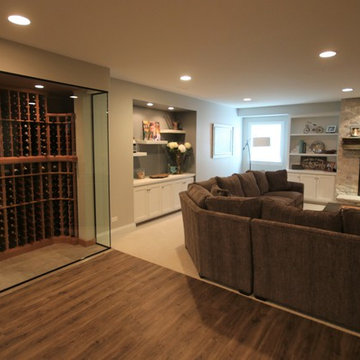
Foto di una taverna country seminterrata di medie dimensioni con pareti grigie, pavimento in vinile, nessun camino e pavimento marrone
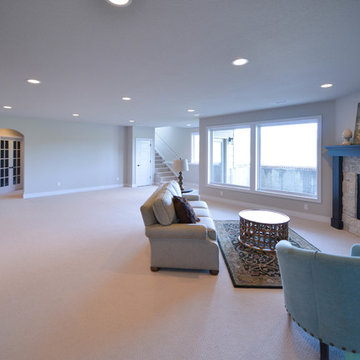
Esempio di una taverna contemporanea di medie dimensioni con sbocco, pareti beige, moquette, camino classico e cornice del camino in pietra
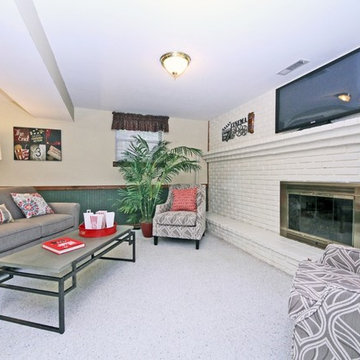
Ispirazione per una taverna tradizionale seminterrata di medie dimensioni con pareti beige, moquette, camino classico, cornice del camino in mattoni e pavimento grigio
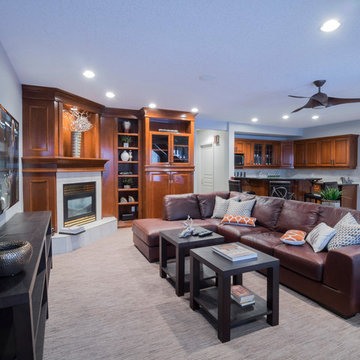
Foto di una taverna minimal seminterrata di medie dimensioni con pareti beige, moquette, camino classico e cornice del camino piastrellata
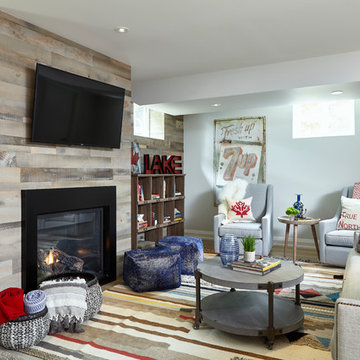
Ispirazione per una taverna stile marinaro con pareti grigie, pavimento in legno massello medio, camino classico, cornice del camino in legno e pavimento marrone
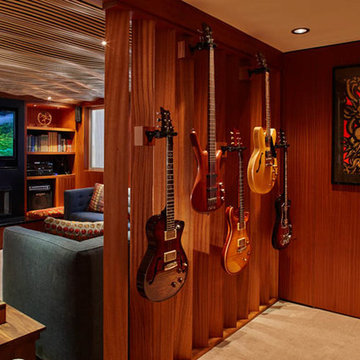
Kraft Custom Construction, Salem, OR, 2016 CotY Award Winner, Basement Over $100,000
Esempio di una taverna
Esempio di una taverna
44 Foto di taverne blu
1
