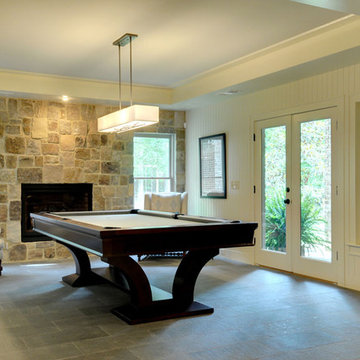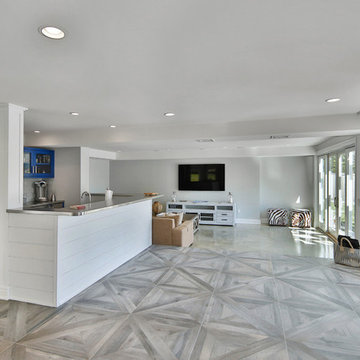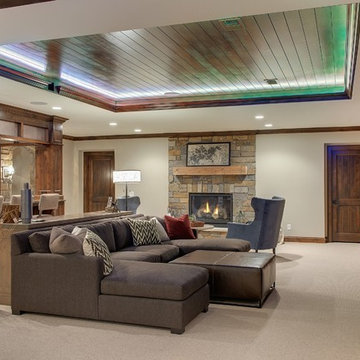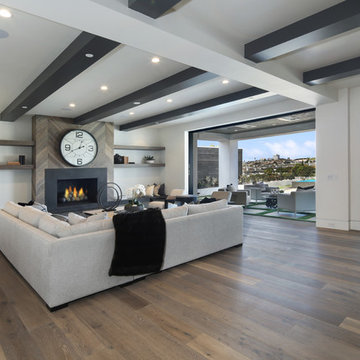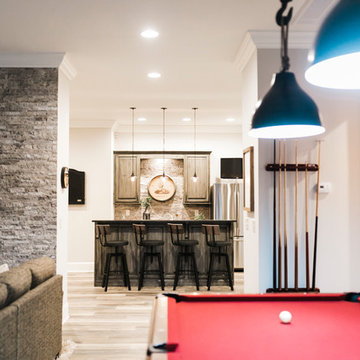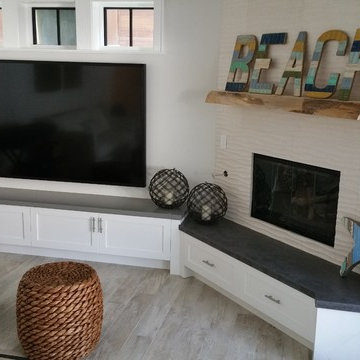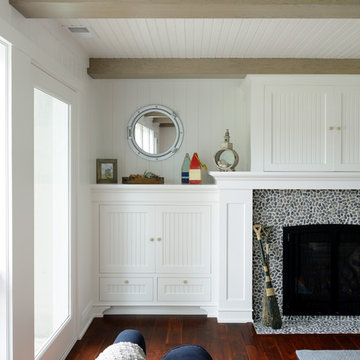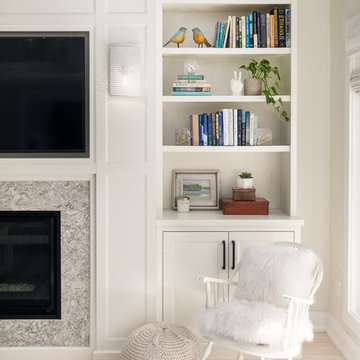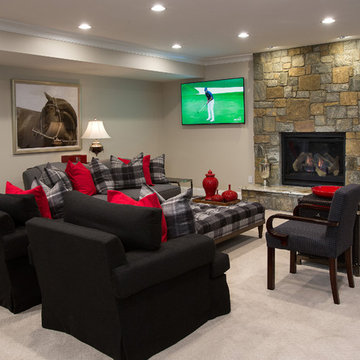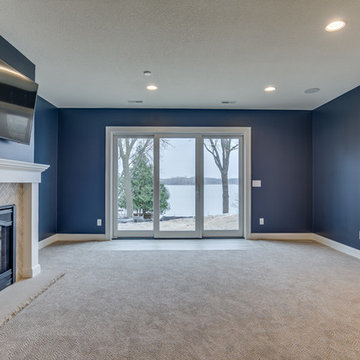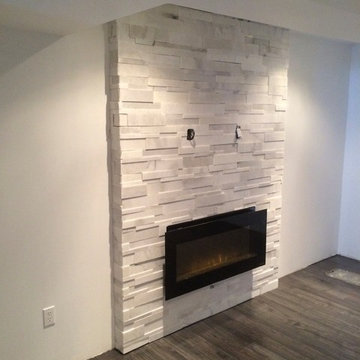38 Foto di taverne stile marinaro
Filtra anche per:
Budget
Ordina per:Popolari oggi
1 - 20 di 38 foto
1 di 3
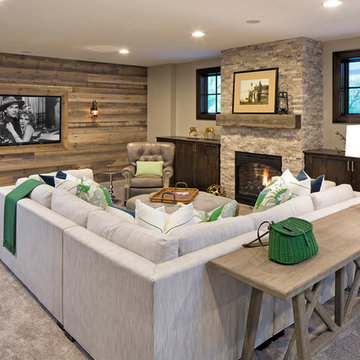
Landmark Photography
Esempio di una taverna costiera con pareti beige, moquette, camino classico e cornice del camino in pietra
Esempio di una taverna costiera con pareti beige, moquette, camino classico e cornice del camino in pietra

Douglas VanderHorn Architects
From grand estates, to exquisite country homes, to whole house renovations, the quality and attention to detail of a "Significant Homes" custom home is immediately apparent. Full time on-site supervision, a dedicated office staff and hand picked professional craftsmen are the team that take you from groundbreaking to occupancy. Every "Significant Homes" project represents 45 years of luxury homebuilding experience, and a commitment to quality widely recognized by architects, the press and, most of all....thoroughly satisfied homeowners. Our projects have been published in Architectural Digest 6 times along with many other publications and books. Though the lion share of our work has been in Fairfield and Westchester counties, we have built homes in Palm Beach, Aspen, Maine, Nantucket and Long Island.
Trova il professionista locale adatto per il tuo progetto
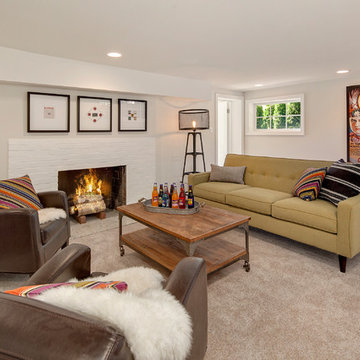
Foto di una grande taverna stile marino con moquette, camino classico, cornice del camino in mattoni, sbocco e pareti grigie
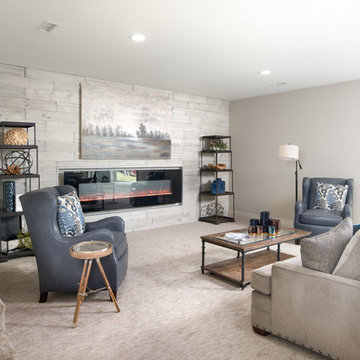
Esempio di una grande taverna stile marinaro con sbocco, pareti beige, moquette, cornice del camino in pietra e camino lineare Ribbon
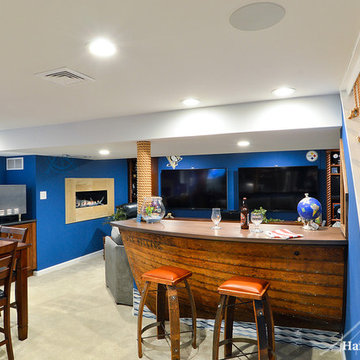
We added a ventless fireplace not only for aesthetics and ambiance, but also for true function. The basement was previously not insulated properly which led to the addition of the fireplace to make the room temperature more comfortable.
Photo Credit: Mike Irby
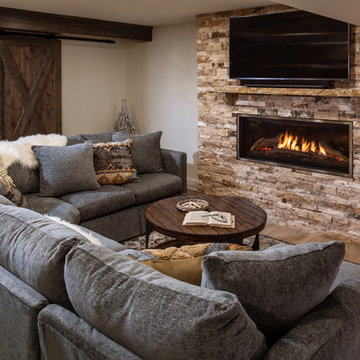
Edmunds Studios Photography
Esempio di una taverna costiera di medie dimensioni con sbocco, pareti beige, pavimento in vinile, camino classico, cornice del camino in pietra e pavimento marrone
Esempio di una taverna costiera di medie dimensioni con sbocco, pareti beige, pavimento in vinile, camino classico, cornice del camino in pietra e pavimento marrone
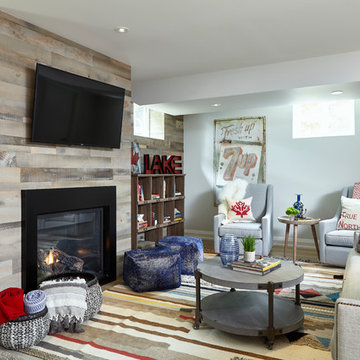
Ispirazione per una taverna stile marinaro con pareti grigie, pavimento in legno massello medio, camino classico, cornice del camino in legno e pavimento marrone
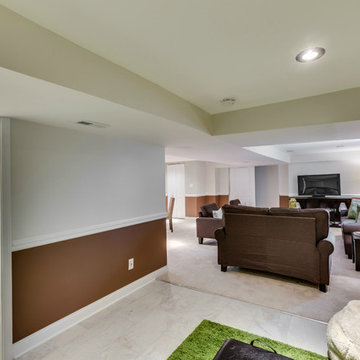
We took helm of this project in Morton Grove, an area of Southside Chicago, when the property's contractor defaulted on the project midway. We provided full fixes and updates of all carpentry and electrical work, as well as a major rehab of the kitchen, bathrooms, and basement - addng new mechanical elements and completely reconfiguring the layout.
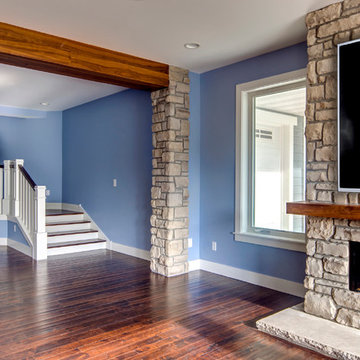
Photo of the basement stair and landing located in the Game Room area that was renovated in the existing house. Photography by Dustyn Hadley at Luxe Photo.
38 Foto di taverne stile marinaro
1
