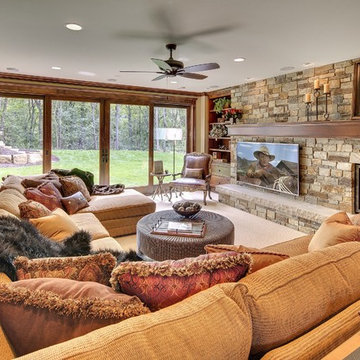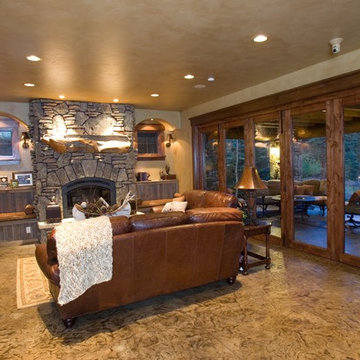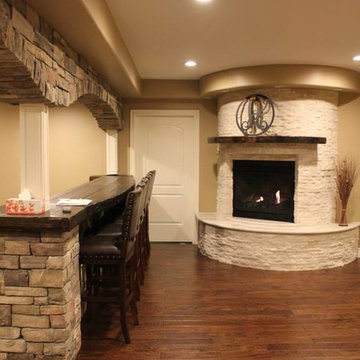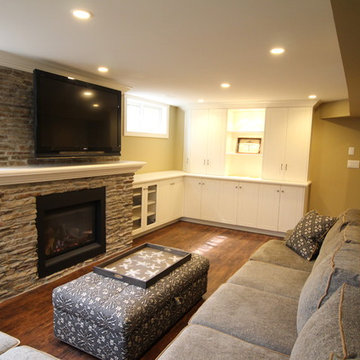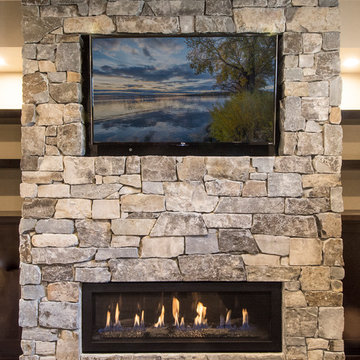372 Foto di taverne rustiche
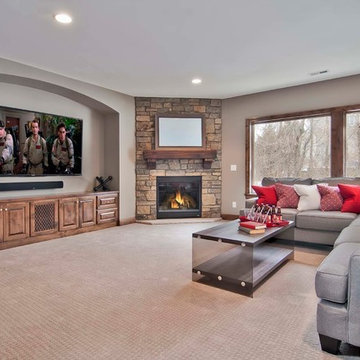
Huge lower level family room with expansive windows for lighting & built in cabinetry and fireplace. A great place for family and friends! - Creek Hill Custom Homes MN
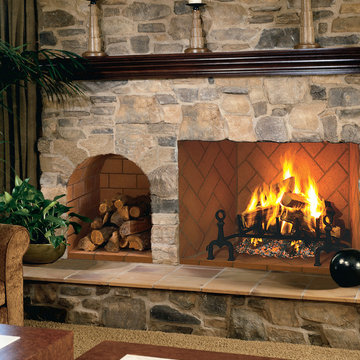
Ispirazione per una taverna rustica interrata con moquette, camino classico e cornice del camino in pietra
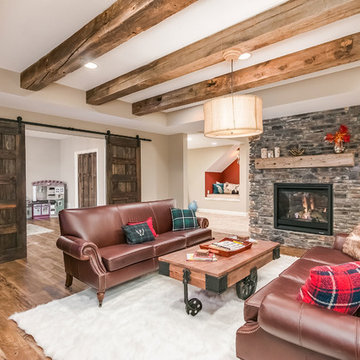
©Finished Basement Company
Immagine di una taverna rustica di medie dimensioni con sbocco, pareti beige, pavimento in legno massello medio, camino bifacciale, cornice del camino in pietra e pavimento marrone
Immagine di una taverna rustica di medie dimensioni con sbocco, pareti beige, pavimento in legno massello medio, camino bifacciale, cornice del camino in pietra e pavimento marrone
Trova il professionista locale adatto per il tuo progetto
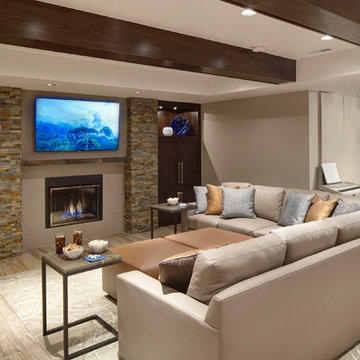
Large, dark-stained beams emphasize the structural details in the ceiling that separate this entertaining area from the rest of the basement. The LED recessed ceiling lights not only create a grid-like pattern which accentuates the linear design of this contemporary basement but allow for sufficient amounts of artificial light in this below-level space.

This custom designed basement features a rock wall, custom wet bar and ample entertainment space. The coffered ceiling provides a luxury feel with the wood accents offering a more rustic look.
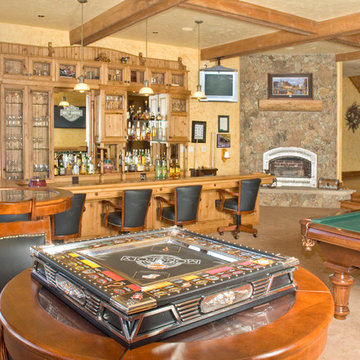
Immagine di una grande taverna stile rurale seminterrata con pareti gialle, moquette, camino classico e cornice del camino in pietra
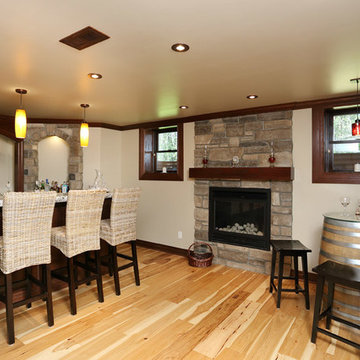
Darmaga Hardwood Flooring
Immagine di una taverna rustica seminterrata di medie dimensioni con parquet chiaro, pareti bianche, camino classico e cornice del camino in pietra
Immagine di una taverna rustica seminterrata di medie dimensioni con parquet chiaro, pareti bianche, camino classico e cornice del camino in pietra
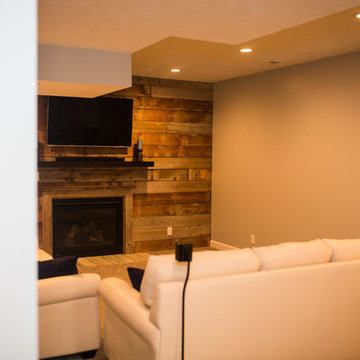
Idee per una taverna rustica interrata di medie dimensioni con pareti grigie, moquette, camino classico e pavimento grigio
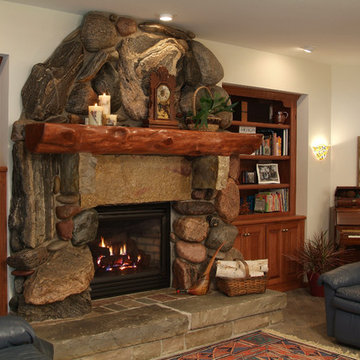
Walk out lower level family room gas fireplace with custom massive rock surround and log mantel. This lower level has a barn wood stamped concrete floor which runs from the family space into the kitchen and sunroom.
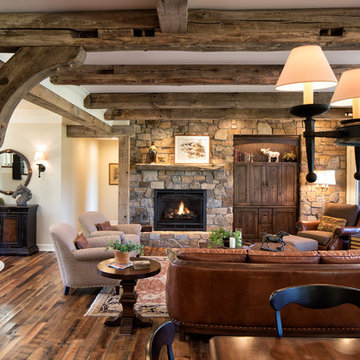
Adding timbers with chestnut accent wall to your game room gives it that gorgeous look and cozy feel.
Foto di una taverna rustica
Foto di una taverna rustica
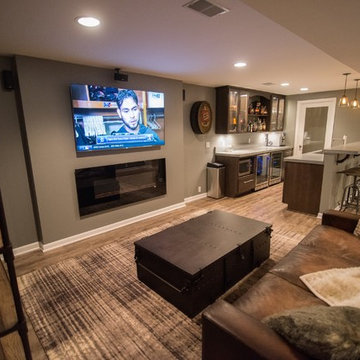
Flooring: Encore Longview Pine
Cabinets: Riverwood Bryant Maple
Countertop: Concrete Countertop
Ispirazione per una taverna rustica interrata di medie dimensioni con pareti grigie, pavimento in vinile, pavimento marrone e camino lineare Ribbon
Ispirazione per una taverna rustica interrata di medie dimensioni con pareti grigie, pavimento in vinile, pavimento marrone e camino lineare Ribbon
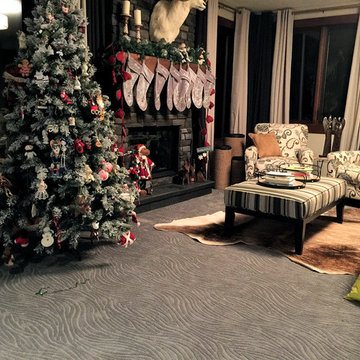
Cochrane Floors & More
This amazing carpet runs throughout nearly the entire basement. Tough as it is captivating, this carpet really warmed the feel of the basement area.
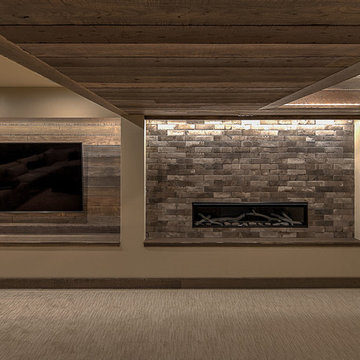
Rob Schwerdt
Idee per una grande taverna stile rurale interrata con pareti marroni, moquette, camino sospeso, cornice del camino piastrellata e pavimento beige
Idee per una grande taverna stile rurale interrata con pareti marroni, moquette, camino sospeso, cornice del camino piastrellata e pavimento beige
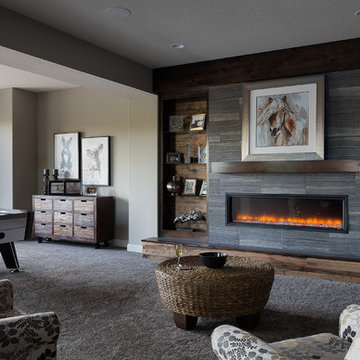
Rustic Modern Lower Level
B.L. Rieke Custom Homes’s new Ashlynne model home, winner of the KCHBA's "Pick of the Parade" and "Distinctive Plan & Design" awards, is a prime example of innovative design that blends the comfort of a traditional home with the flair of modern finishes. Overall, this stylish yet functional luxury home was made possible by the combined talents and hard work of the B.L. Rieke Design Team and their suppliers and subcontractors.
(Photo by Thompson Photography)
372 Foto di taverne rustiche
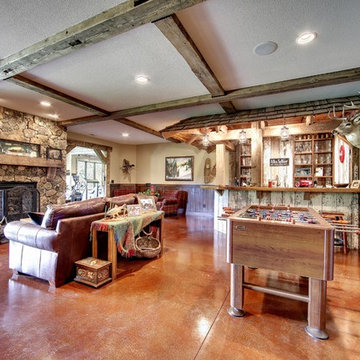
Photos by SpaceCrafting
Ispirazione per una taverna rustica con sbocco, pareti marroni, pavimento in cemento, camino classico, cornice del camino in pietra e pavimento rosso
Ispirazione per una taverna rustica con sbocco, pareti marroni, pavimento in cemento, camino classico, cornice del camino in pietra e pavimento rosso
1
