676 Foto di taverne
Filtra anche per:
Budget
Ordina per:Popolari oggi
1 - 20 di 676 foto
1 di 3

Cozy basement entertainment space with floor-to-ceiling linear fireplace and tailor-made bar
Esempio di una taverna chic seminterrata di medie dimensioni con pareti bianche, camino lineare Ribbon e cornice del camino in mattoni
Esempio di una taverna chic seminterrata di medie dimensioni con pareti bianche, camino lineare Ribbon e cornice del camino in mattoni
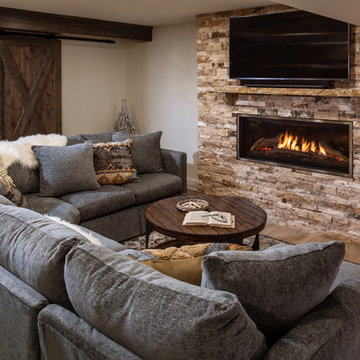
Edmunds Studios Photography
Esempio di una taverna costiera di medie dimensioni con sbocco, pareti beige, pavimento in vinile, camino classico, cornice del camino in pietra e pavimento marrone
Esempio di una taverna costiera di medie dimensioni con sbocco, pareti beige, pavimento in vinile, camino classico, cornice del camino in pietra e pavimento marrone
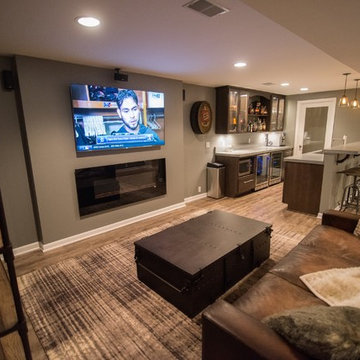
Flooring: Encore Longview Pine
Cabinets: Riverwood Bryant Maple
Countertop: Concrete Countertop
Ispirazione per una taverna rustica interrata di medie dimensioni con pareti grigie, pavimento in vinile, pavimento marrone e camino lineare Ribbon
Ispirazione per una taverna rustica interrata di medie dimensioni con pareti grigie, pavimento in vinile, pavimento marrone e camino lineare Ribbon
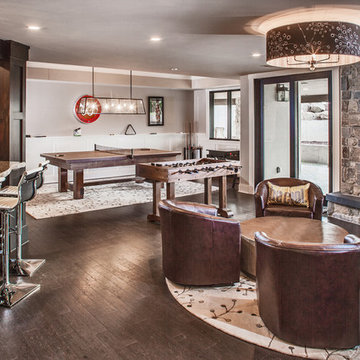
Esempio di un'ampia taverna chic con sbocco, pareti beige, parquet scuro, camino classico e cornice del camino in pietra

Originally the client wanted to put the TV on one wall and the awesome fireplace on another AND have lots of seating for guests. We made the TV/Fireplace a focal point and put the biggest sectional we could in there.
Photo: Matt Kocourek

Ispirazione per una grande taverna rustica con sbocco, camino lineare Ribbon, cornice del camino in pietra, pareti beige, parquet scuro e pavimento marrone

Alyssa Lee Photography
Esempio di una taverna classica di medie dimensioni con sbocco, pareti grigie, parquet scuro, camino classico, cornice del camino piastrellata e pavimento marrone
Esempio di una taverna classica di medie dimensioni con sbocco, pareti grigie, parquet scuro, camino classico, cornice del camino piastrellata e pavimento marrone
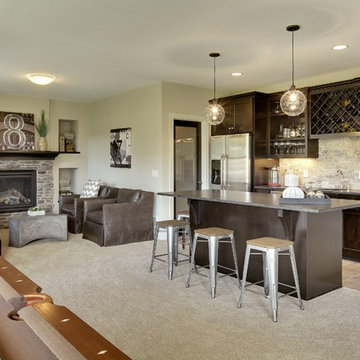
Finished basement with many options for entertaining. A home bar, fireplace, and room for table games.
Photography by Spacecrafting
Foto di una grande taverna chic con sbocco, pareti beige, moquette, nessun camino e cornice del camino in pietra
Foto di una grande taverna chic con sbocco, pareti beige, moquette, nessun camino e cornice del camino in pietra

Beautiful Custom Basement Entertainment Wall in Mississauga Residential Neighbourhood. Wall-to-Wall Entertainment Unit houses all the electronics in closed under-cabinets. TV niche, designed to accommodate a future upgrade in size, and showcasing a breathtaking linear electric fireplace. Warm, inviting retreat for entertaining or relaxing in front of the fire, and watching a movie.

Phoenix Photographic
Immagine di una taverna contemporanea seminterrata di medie dimensioni con pareti beige, pavimento in gres porcellanato, camino lineare Ribbon, cornice del camino in pietra e pavimento beige
Immagine di una taverna contemporanea seminterrata di medie dimensioni con pareti beige, pavimento in gres porcellanato, camino lineare Ribbon, cornice del camino in pietra e pavimento beige
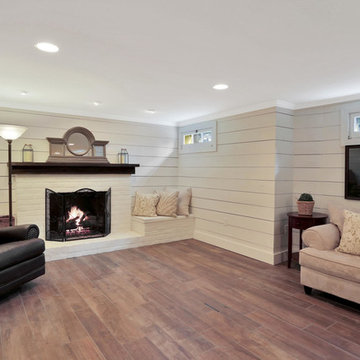
Esempio di una taverna country interrata di medie dimensioni con pareti grigie, pavimento in gres porcellanato, nessun camino e pavimento marrone

No detail was missed in creating this elegant family basement. Features include stone fireplace with alder mantle, custom built ins, and custom site built redwood wine rack.
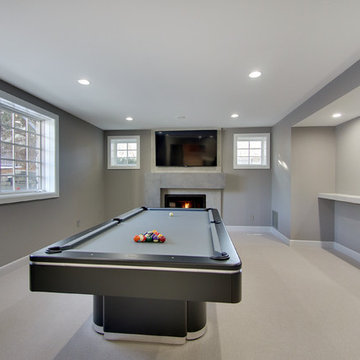
Spacecrafting
Immagine di una taverna contemporanea interrata di medie dimensioni con pareti grigie, moquette e camino classico
Immagine di una taverna contemporanea interrata di medie dimensioni con pareti grigie, moquette e camino classico
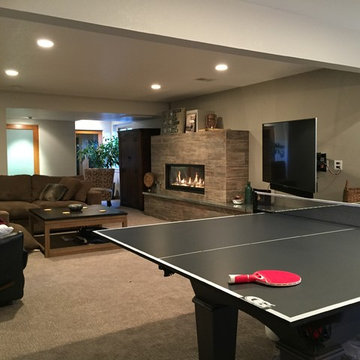
Ric Forest
Idee per una grande taverna contemporanea con sbocco, pareti beige, moquette, camino lineare Ribbon, cornice del camino piastrellata e pavimento beige
Idee per una grande taverna contemporanea con sbocco, pareti beige, moquette, camino lineare Ribbon, cornice del camino piastrellata e pavimento beige

Designed and built in conjunction with Freemont #2, this home pays homage to surrounding architecture, including that of St. James Lutheran Church. The home is comprised of stately, well-proportioned rooms; significant architectural detailing; appropriate spaces for today's active family; and sophisticated wiring to service any HD video, audio, lighting, HVAC and / or security needs.
The focal point of the first floor is the sweeping curved staircase, ascending through all three floors of the home and topped with skylights. Surrounding this staircase on the main floor are the formal living and dining rooms, as well as the beautifully-detailed Butler's Pantry. A gourmet kitchen and great room, designed to receive considerable eastern light, is at the rear of the house, connected to the lower level family room by a rear staircase.
Four bedrooms (two en-suite) make up the second floor, with a fifth bedroom on the third floor and a sixth bedroom in the lower level. A third floor recreation room is at the top of the staircase, adjacent to the 400SF roof deck.
A connected, heated garage is accessible from the rear staircase of the home, as well as the rear yard and garage roof deck.
This home went under contract after being on the MLS for one day.
Steve Hall, Hedrich Blessing
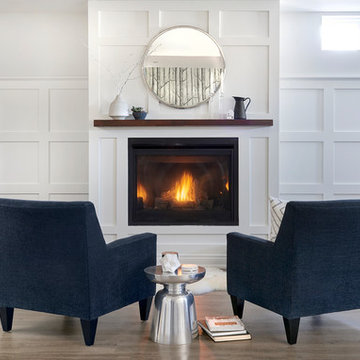
Stephani Buchman Photography
Immagine di una grande taverna scandinava interrata con pareti grigie e pavimento in vinile
Immagine di una grande taverna scandinava interrata con pareti grigie e pavimento in vinile
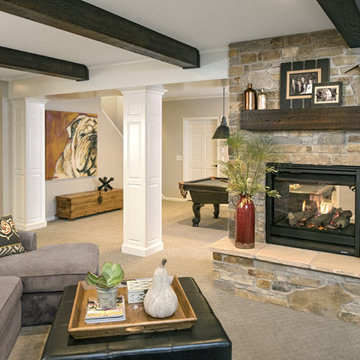
Ispirazione per una grande taverna classica seminterrata con moquette, camino classico, cornice del camino in pietra e pavimento grigio
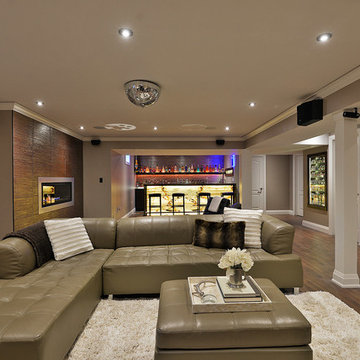
A previously finished basement that was redesigned to incorporate the client's unique needs for a Home Theater, Custom Bar, Wash Room and Home Gym. Custom cabinetry and various custom touches make this space a unique and modern entertaining zone.
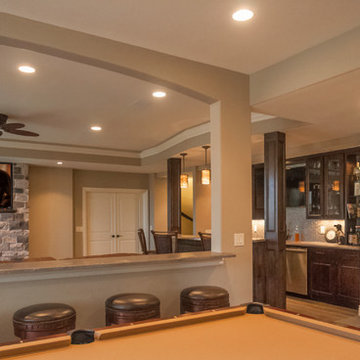
Fireplace, wine cellar and wet bar. Photo: Andrew J Hathaway (Brothers Construction)
Immagine di una grande taverna classica con sbocco, pareti beige, pavimento in gres porcellanato, camino classico e cornice del camino in pietra
Immagine di una grande taverna classica con sbocco, pareti beige, pavimento in gres porcellanato, camino classico e cornice del camino in pietra
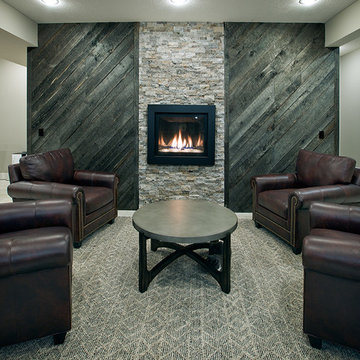
Immagine di una grande taverna tradizionale con sbocco, pareti grigie, moquette, camino classico, cornice del camino in pietra e pavimento multicolore
676 Foto di taverne
1