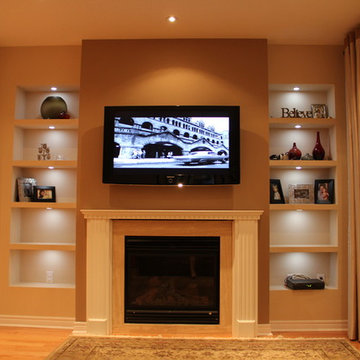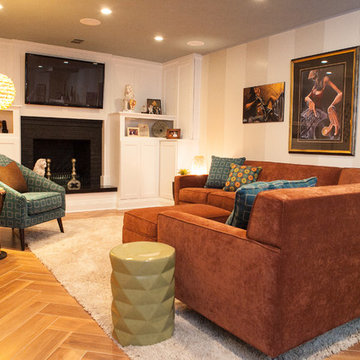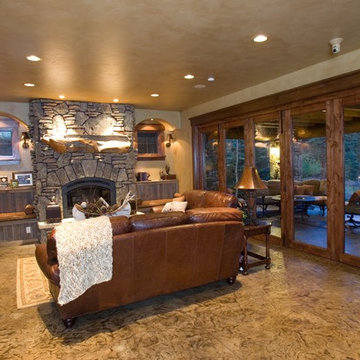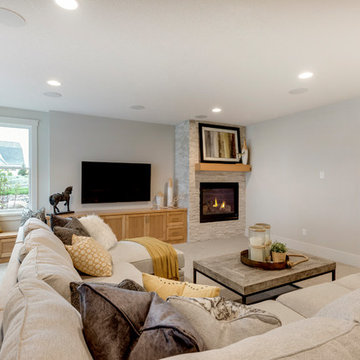6.653 Foto di taverne
Filtra anche per:
Budget
Ordina per:Popolari oggi
121 - 140 di 6.653 foto

In the late 50’s, this basement was cut up into a dental office with tiny exam rooms. Red House Custom Building designed a space that could be used as a home gym & media room. Upon demolition, we uncovered an original, structural arch and a wonderful brick foundation that highlighted the home’s original detailing and substantial structure. These were reincorporated into the new design. The arched window on the left was stripped and restored to original working order. The fireplace was one of four original to the home.
Harold T. Merriman was the original owner of home, and the homeowners found some of his works on the third floor of the house. He sketched a plat of lots surrounding the property in 1899. At the completion of the project, the homeowners had it framed, and it now hangs in the room above the A/V cabinet.
High paneled wainscot in the basement perfectly mimics the late 1800’s, battered paneling found under several wall layers during demo. The LED accent lighting was installed behind the top cap of the wainscot to highlight the mixing of new and old while bringing a warm glow to the room.
Photo by Grace Lentini.
Instagram: @redhousedesignbuild
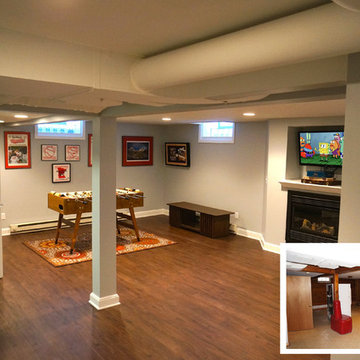
Before and after looking Northwest
Photos by Greg Schmidt
Ispirazione per una taverna boho chic di medie dimensioni
Ispirazione per una taverna boho chic di medie dimensioni
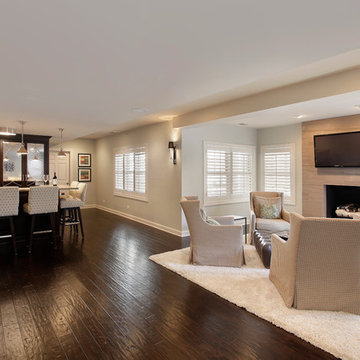
Basement remodel with wet bar, full bathroom, tv - craft - game room and fireplace seating areas. Cabinetry is Brookhaven frameless by Wood-Mode in opaque and dark stain on cherry wood. Antique mirror inserts included in wet bar and backsplash of storage area. The tops selected for this space are Angora Grey Limestone and Gibralter Limestone. Wet bar includes undercounter beverage center and refrigerator/freezer drawers.
Trova il professionista locale adatto per il tuo progetto
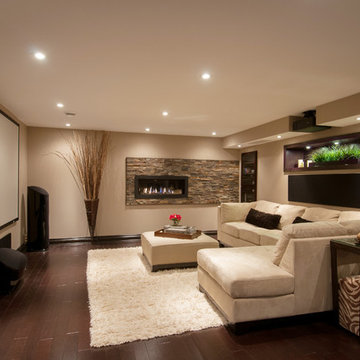
Contemporary home theater with Natural Stone Fireplace in Terracotta Ledgestone, design by Just Basements.
Immagine di una taverna design
Immagine di una taverna design
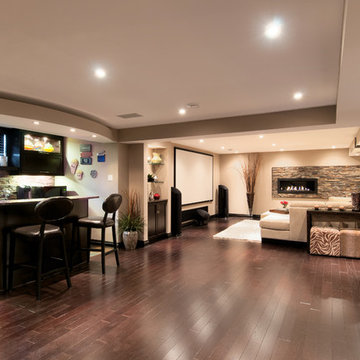
A cozy home theatre with a stylish stone fireplace can easily expand into a great family entertainment area complete with a custom bar and games room.
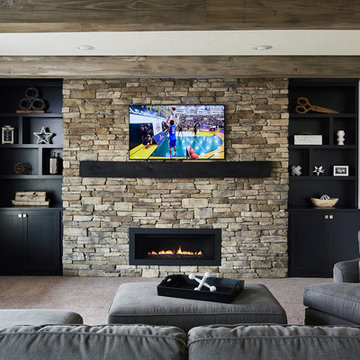
Idee per una taverna industriale di medie dimensioni con sbocco, pareti grigie, moquette, camino classico, cornice del camino in pietra e pavimento beige
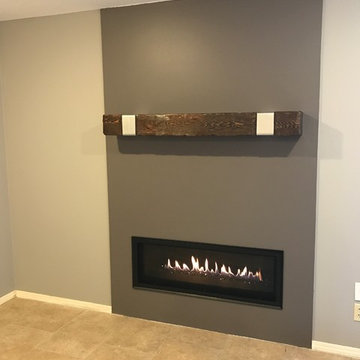
Idee per una taverna industriale interrata di medie dimensioni con pareti grigie, pavimento in travertino, camino lineare Ribbon e pavimento beige
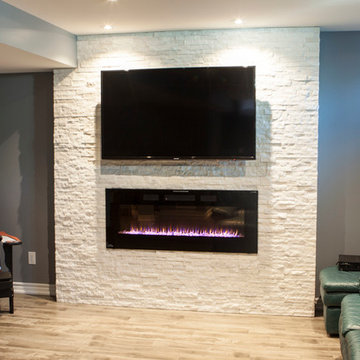
Idee per una taverna minimalista seminterrata di medie dimensioni con pareti grigie, camino classico, cornice del camino in pietra, pavimento in laminato e pavimento beige
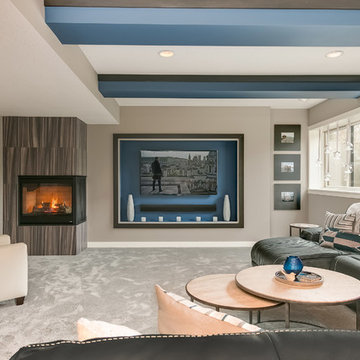
©Finished Basement Company
Esempio di una grande taverna design seminterrata con pareti grigie, moquette, camino ad angolo, cornice del camino piastrellata e pavimento grigio
Esempio di una grande taverna design seminterrata con pareti grigie, moquette, camino ad angolo, cornice del camino piastrellata e pavimento grigio
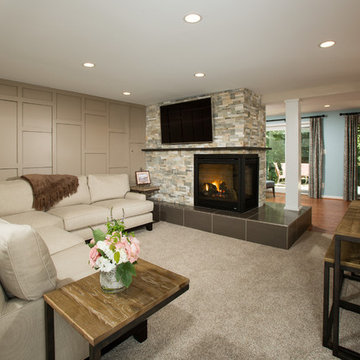
Photography by Greg Hadley Photography
Immagine di una grande taverna con sbocco, pareti beige, camino bifacciale e cornice del camino in pietra
Immagine di una grande taverna con sbocco, pareti beige, camino bifacciale e cornice del camino in pietra

This basement was completely stripped out and renovated to a very high standard, a real getaway for the homeowner or guests. Design by Sarah Kahn at Jennifer Gilmer Kitchen & Bath, photography by Keith Miller at Keiana Photograpy, staging by Tiziana De Macceis from Keiana Photography.
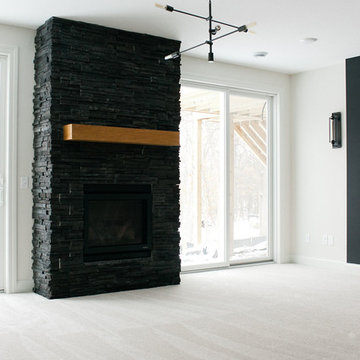
Melissa Oholendt
Idee per una grande taverna minimalista con sbocco, pareti bianche, moquette, camino classico, cornice del camino in pietra e pavimento bianco
Idee per una grande taverna minimalista con sbocco, pareti bianche, moquette, camino classico, cornice del camino in pietra e pavimento bianco
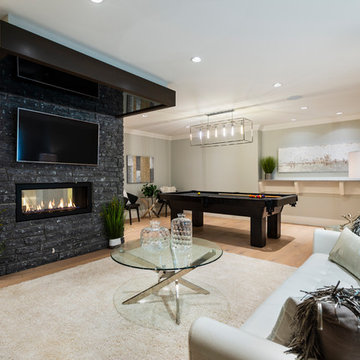
Esempio di una taverna tradizionale interrata di medie dimensioni con pareti grigie, parquet chiaro, camino bifacciale, cornice del camino in pietra e pavimento beige
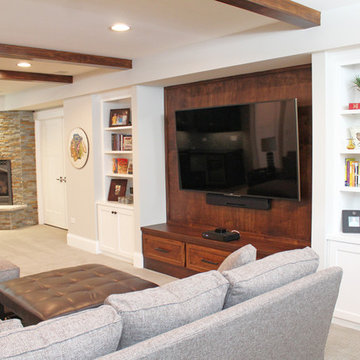
This basement feels more like main level living, especially with such a great fireplace, wood beams and built-in bookcases. Don't forget the recessed lighting!
Meyer Design

Maconochie
Idee per una taverna tradizionale interrata di medie dimensioni con pareti bianche, pavimento in marmo, camino lineare Ribbon, cornice del camino in mattoni e pavimento grigio
Idee per una taverna tradizionale interrata di medie dimensioni con pareti bianche, pavimento in marmo, camino lineare Ribbon, cornice del camino in mattoni e pavimento grigio
6.653 Foto di taverne
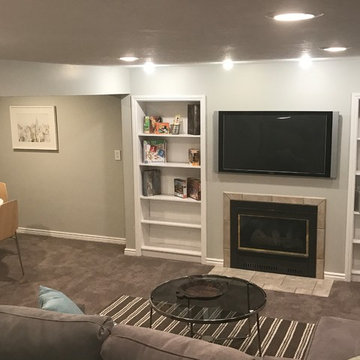
Idee per una taverna classica interrata di medie dimensioni con pareti grigie, moquette, camino classico e pavimento grigio
7
