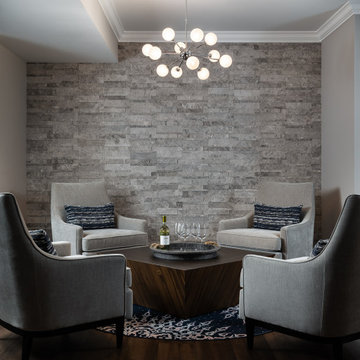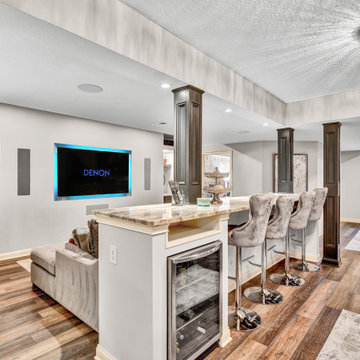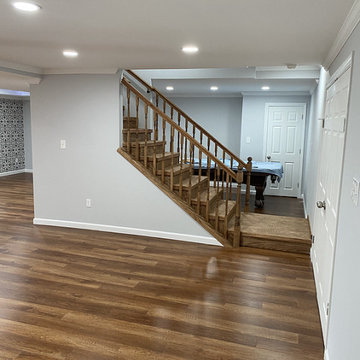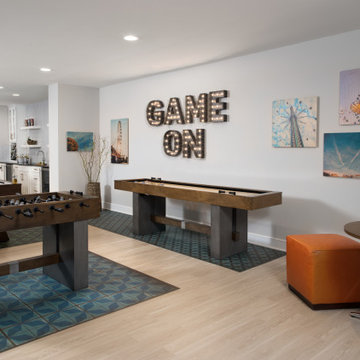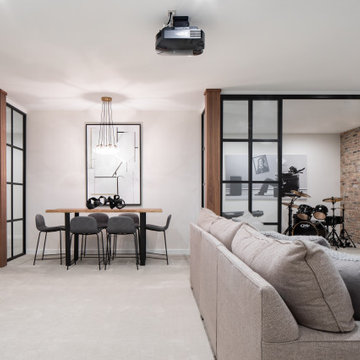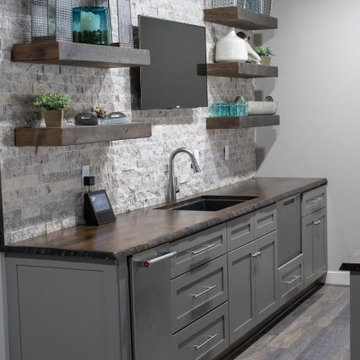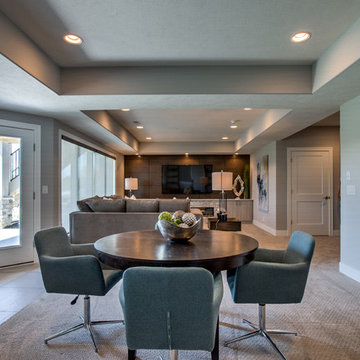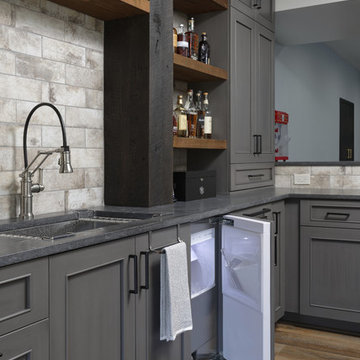11.506 Foto di taverne grigie
Filtra anche per:
Budget
Ordina per:Popolari oggi
61 - 80 di 11.506 foto
1 di 2

Photos by Mark Myers of Myers Imaging
Immagine di una taverna seminterrata con home theatre, pareti bianche, moquette e pavimento beige
Immagine di una taverna seminterrata con home theatre, pareti bianche, moquette e pavimento beige
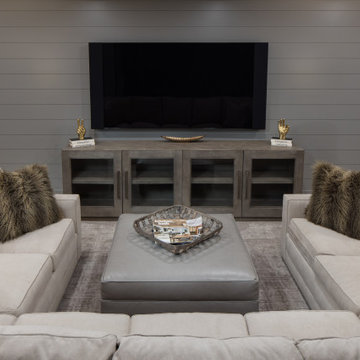
Beautiful basement renovation. Central area includes a large, comfortable light beige sectional sofa. Transitional design with a neutral beige and grey palette, and gold accessories.
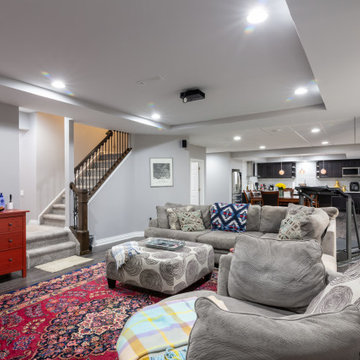
Idee per una grande taverna chic con sbocco, pareti grigie, pavimento in vinile, camino lineare Ribbon, cornice del camino in pietra e pavimento grigio
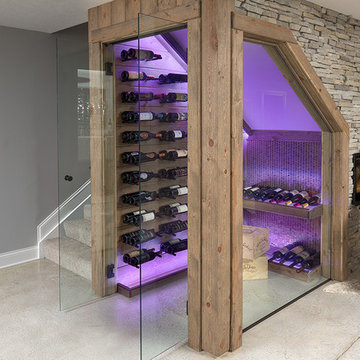
Temperature controlled wine storage under staircase
Ispirazione per una taverna classica
Ispirazione per una taverna classica
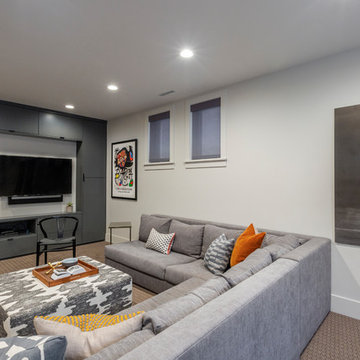
Immagine di una grande taverna chic seminterrata con moquette, nessun camino e pareti bianche

Esempio di una piccola taverna tradizionale seminterrata con pareti blu e pavimento in laminato
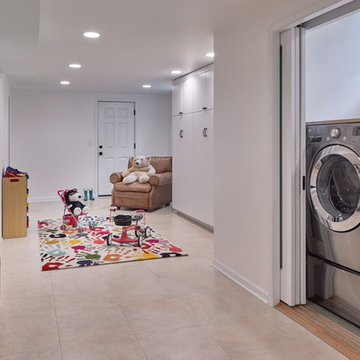
Jackson Design Build |
Photography: NW Architectural Photography
Immagine di una taverna classica interrata di medie dimensioni con pareti bianche, pavimento in linoleum e pavimento multicolore
Immagine di una taverna classica interrata di medie dimensioni con pareti bianche, pavimento in linoleum e pavimento multicolore
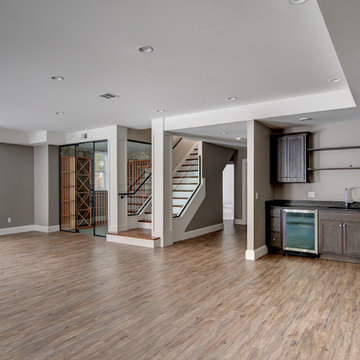
This elegant and sophisticated stone and shingle home is tailored for modern living. Custom designed by a highly respected developer, buyers will delight in the bright and beautiful transitional aesthetic. The welcoming foyer is accented with a statement lighting fixture that highlights the beautiful herringbone wood floor. The stunning gourmet kitchen includes everything on the chef's wish list including a butler's pantry and a decorative breakfast island. The family room, awash with oversized windows overlooks the bluestone patio and masonry fire pit exemplifying the ease of indoor and outdoor living. Upon entering the master suite with its sitting room and fireplace, you feel a zen experience. The ultimate lower level is a show stopper for entertaining with a glass-enclosed wine cellar, room for exercise, media or play and sixth bedroom suite. Nestled in the gorgeous Wellesley Farms neighborhood, conveniently located near the commuter train to Boston and town amenities.
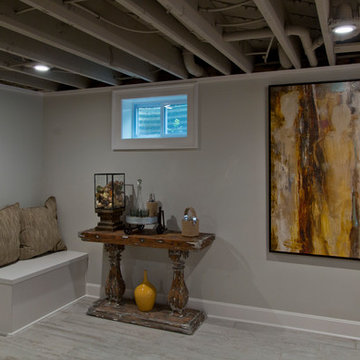
Nichole Kennelly Photography
Idee per una grande taverna country interrata con pareti grigie, parquet chiaro e pavimento grigio
Idee per una grande taverna country interrata con pareti grigie, parquet chiaro e pavimento grigio
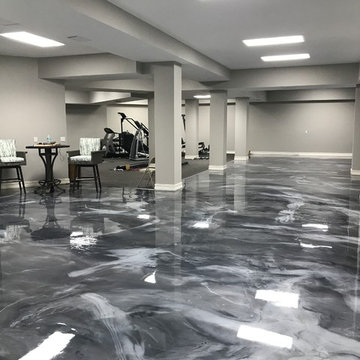
Idee per un'ampia taverna minimal interrata con pareti grigie, nessun camino e pavimento grigio
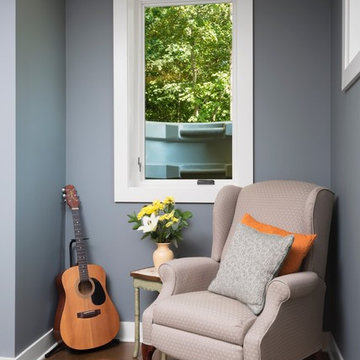
The large egress window alcove in the lookout basement provides the perfect spot for reading or playing the guitar in the custom designed and built home by Meadowlark Design + Build in Ann Arbor, Michigan.

The design incorporates a two-sided open bookcase to separate the main living space from the back hall. The two-sided bookcase offers a filtered view to and from the back hall, allowing the space to feel open while supplying some privacy for the service areas. A stand-alone entertainment center acts as a room divider, with a TV wall on one side and a gallery wall on the opposite side. In addition, the ceiling height over the main space was made to feel taller by exposing the floor joists above.
Photo Credit: David Meaux Photography
11.506 Foto di taverne grigie
4
