35 Foto di taverne grigie con carta da parati
Filtra anche per:
Budget
Ordina per:Popolari oggi
1 - 20 di 35 foto
1 di 3

This basement Rec Room is a full room of fun! Foosball, Ping Pong Table, Full Bar, swing chair, huge Sectional to hang and watch movies!
Immagine di una grande taverna minimal interrata con sala giochi, pareti bianche e carta da parati
Immagine di una grande taverna minimal interrata con sala giochi, pareti bianche e carta da parati

Ispirazione per una taverna minimalista di medie dimensioni con sbocco, pareti grigie, pavimento in vinile, pavimento grigio e carta da parati
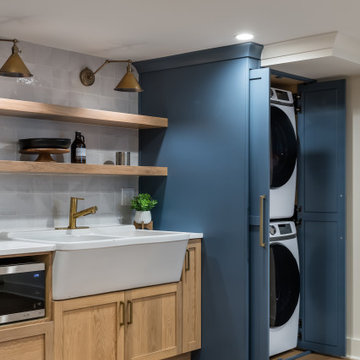
Our clients wanted to expand their living space down into their unfinished basement. While the space would serve as a family rec room most of the time, they also wanted it to transform into an apartment for their parents during extended visits. The project needed to incorporate a full bathroom and laundry.One of the standout features in the space is a Murphy bed with custom doors. We repeated this motif on the custom vanity in the bathroom. Because the rec room can double as a bedroom, we had the space to put in a generous-size full bathroom. The full bathroom has a spacious walk-in shower and two large niches for storing towels and other linens.
Our clients now have a beautiful basement space that expanded the size of their living space significantly. It also gives their loved ones a beautiful private suite to enjoy when they come to visit, inspiring more frequent visits!

Esempio di una grande taverna minimal con sbocco, angolo bar, pareti grigie, pavimento in vinile, nessun camino, pavimento beige, soffitto ribassato e carta da parati
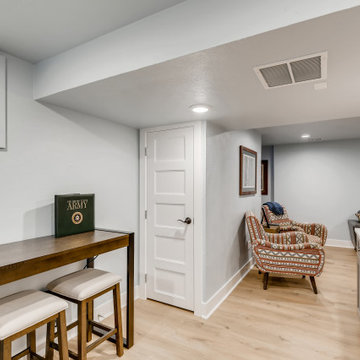
A beautiful white quartz counter top on the wet bar with a stainless steel faucet and sink tub. The cabinets under the wet bar are a matte gray with stainless steel handles. Above the wet bar are two wooden shelves stained similarly to the flooring. The floor is a light brown vinyl. The walls are a bright blue with white large trim.
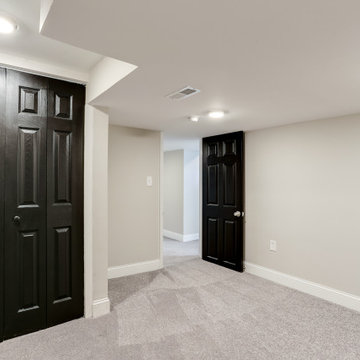
Idee per una grande taverna classica interrata con pareti grigie, moquette, pavimento grigio e carta da parati
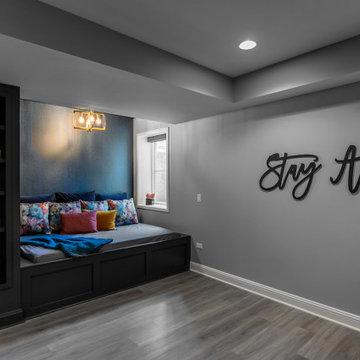
Cozy basement reading nook
Esempio di una grande taverna minimalista interrata con pareti grigie, pavimento in laminato, pavimento grigio, soffitto ribassato e carta da parati
Esempio di una grande taverna minimalista interrata con pareti grigie, pavimento in laminato, pavimento grigio, soffitto ribassato e carta da parati

This large, light blue colored basement is complete with an exercise area, game storage, and a ton of space for indoor activities. It also has under the stair storage perfect for a cozy reading nook. The painted concrete floor makes this space perfect for riding bikes, and playing some indoor basketball.

The use of bulkhead details throughout the space allows for further division between the office, music, tv and games areas. The wall niches, lighting, paint and wallpaper, were all choices made to draw the eye around the space while still visually linking the separated areas together.
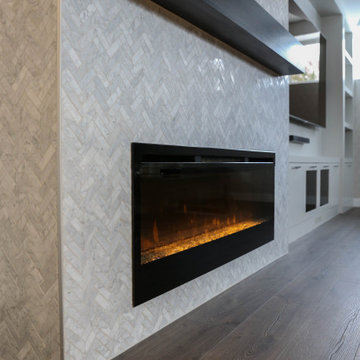
Immagine di una taverna minimal interrata con angolo bar, pareti bianche, pavimento in legno massello medio, camino classico, cornice del camino piastrellata e carta da parati
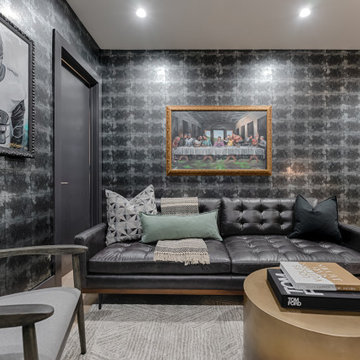
Custom commissioned art pieces from a local fine artisan adorn the silvery walls and create an environment where the homeowner can relax.
Ispirazione per una taverna design con sbocco, pareti multicolore, parquet chiaro e carta da parati
Ispirazione per una taverna design con sbocco, pareti multicolore, parquet chiaro e carta da parati
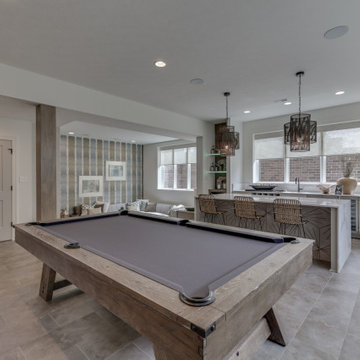
Photos by Mark Myers of Myers Imaging
Ispirazione per una grande taverna seminterrata con sala giochi, pareti bianche e carta da parati
Ispirazione per una grande taverna seminterrata con sala giochi, pareti bianche e carta da parati
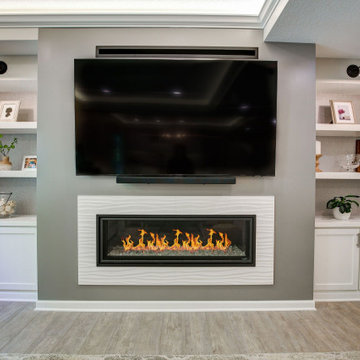
New finished basement. Includes large family room with expansive wet bar, spare bedroom/workout room, 3/4 bath, linear gas fireplace.
Idee per una grande taverna minimal con sbocco, angolo bar, pareti grigie, pavimento in vinile, camino classico, cornice del camino piastrellata, pavimento grigio, soffitto ribassato e carta da parati
Idee per una grande taverna minimal con sbocco, angolo bar, pareti grigie, pavimento in vinile, camino classico, cornice del camino piastrellata, pavimento grigio, soffitto ribassato e carta da parati
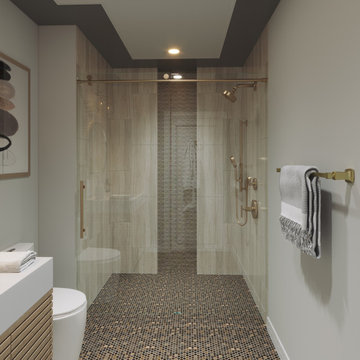
The basement bar area includes eye catching metal elements to reflect light around the neutral colored room. New new brass plumbing fixtures collaborate with the other metallic elements in the room. The polished quartzite slab provides visual movement in lieu of the dynamic wallpaper used on the feature wall and also carried into the media room ceiling. Moving into the media room we included custom ebony veneered wall and ceiling millwork, as well as luxe custom furnishings. New architectural surround speakers are hidden inside the walls. The new gym was designed and created for the clients son to train for his varsity team. We included a new custom weight rack. Mirrored walls, a new wallpaper, linear LED lighting, and rubber flooring. The Zen inspired bathroom was designed with simplicity carrying the metals them into the special copper flooring, brass plumbing fixtures, and a frameless shower.
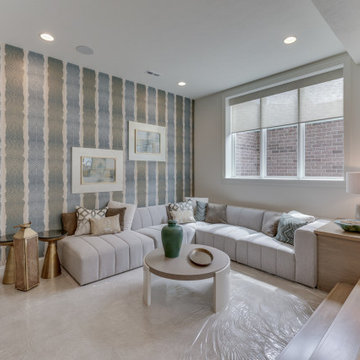
Photos by Mark Myers of Myers Imaging
Immagine di una taverna seminterrata con pareti bianche, moquette, camino lineare Ribbon, pavimento beige e carta da parati
Immagine di una taverna seminterrata con pareti bianche, moquette, camino lineare Ribbon, pavimento beige e carta da parati
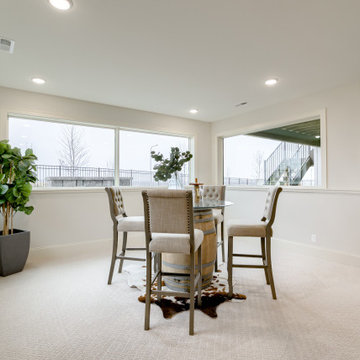
Ispirazione per una taverna classica seminterrata con angolo bar, moquette, camino lineare Ribbon, cornice del camino piastrellata e carta da parati
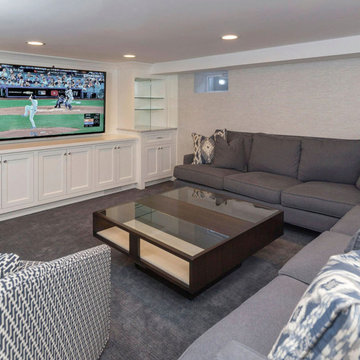
Esempio di una grande taverna interrata con angolo bar, pareti grigie, moquette, pavimento grigio e carta da parati
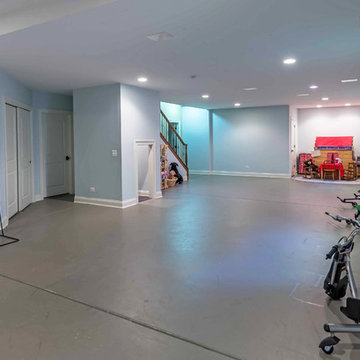
This large, light blue colored basement is complete with an exercise area, game storage, and a ton of space for indoor activities. It also has under the stair storage perfect for a cozy reading nook. The painted concrete floor makes this space perfect for riding bikes, and playing some indoor basketball.
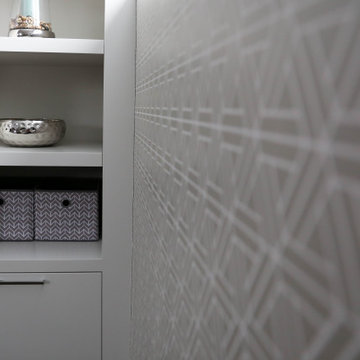
Esempio di una taverna design con angolo bar, pareti bianche, pavimento in legno massello medio, camino classico, cornice del camino piastrellata e carta da parati
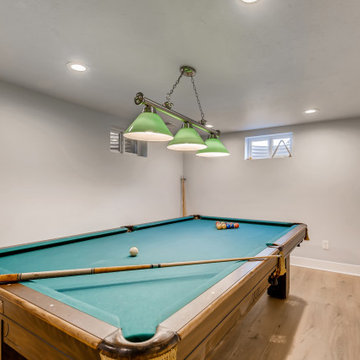
The floor is a light brown vinyl. The walls are a bright blue with white large trim.
Ispirazione per una taverna design interrata di medie dimensioni con angolo bar, pareti blu, pavimento in vinile, pavimento marrone e carta da parati
Ispirazione per una taverna design interrata di medie dimensioni con angolo bar, pareti blu, pavimento in vinile, pavimento marrone e carta da parati
35 Foto di taverne grigie con carta da parati
1