259 Foto di taverne grigie con pavimento in legno massello medio
Filtra anche per:
Budget
Ordina per:Popolari oggi
1 - 20 di 259 foto
1 di 3

The zinc countertops on this Bar as well as the character grade European white oak floors provide a modernized rustic feel to this Game Room.
Foto di una grande taverna country interrata con pareti bianche, pavimento in legno massello medio e pavimento marrone
Foto di una grande taverna country interrata con pareti bianche, pavimento in legno massello medio e pavimento marrone

Ispirazione per una taverna industriale seminterrata con pareti marroni, pavimento in legno massello medio, nessun camino e pavimento marrone
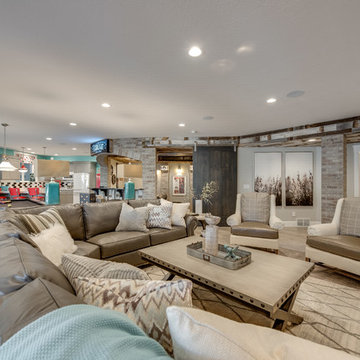
Ispirazione per un'ampia taverna tradizionale con sbocco, pareti grigie, pavimento in legno massello medio, cornice del camino in mattoni e pavimento marrone
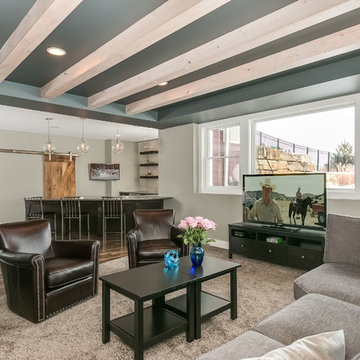
©Finished Basement Company
Immagine di un'ampia taverna design seminterrata con pareti grigie, pavimento in legno massello medio, nessun camino e pavimento marrone
Immagine di un'ampia taverna design seminterrata con pareti grigie, pavimento in legno massello medio, nessun camino e pavimento marrone

Photography by Richard Mandelkorn
Foto di una grande taverna chic con pareti bianche, nessun camino e pavimento in legno massello medio
Foto di una grande taverna chic con pareti bianche, nessun camino e pavimento in legno massello medio

This 4,500 sq ft basement in Long Island is high on luxe, style, and fun. It has a full gym, golf simulator, arcade room, home theater, bar, full bath, storage, and an entry mud area. The palette is tight with a wood tile pattern to define areas and keep the space integrated. We used an open floor plan but still kept each space defined. The golf simulator ceiling is deep blue to simulate the night sky. It works with the room/doors that are integrated into the paneling — on shiplap and blue. We also added lights on the shuffleboard and integrated inset gym mirrors into the shiplap. We integrated ductwork and HVAC into the columns and ceiling, a brass foot rail at the bar, and pop-up chargers and a USB in the theater and the bar. The center arm of the theater seats can be raised for cuddling. LED lights have been added to the stone at the threshold of the arcade, and the games in the arcade are turned on with a light switch.
---
Project designed by Long Island interior design studio Annette Jaffe Interiors. They serve Long Island including the Hamptons, as well as NYC, the tri-state area, and Boca Raton, FL.
For more about Annette Jaffe Interiors, click here:
https://annettejaffeinteriors.com/
To learn more about this project, click here:
https://annettejaffeinteriors.com/basement-entertainment-renovation-long-island/
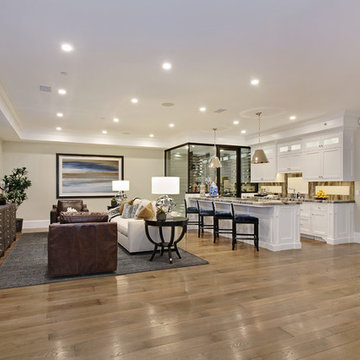
The hardwood flooring is custom made, 5/8" x 3,5,7" plank. Wirebrush rustic white oak with a custom bevel, stain and finish.
Esempio di una grande taverna stile marino con pareti bianche e pavimento in legno massello medio
Esempio di una grande taverna stile marino con pareti bianche e pavimento in legno massello medio

The new basement is the ultimate multi-functional space. A bar, foosball table, dartboard, and glass garage door with direct access to the back provide endless entertainment for guests; a cozy seating area with a whiteboard and pop-up television is perfect for Mike's work training sessions (or relaxing!); and a small playhouse and fun zone offer endless possibilities for the family's son, James.

Photography Credit: Jody Robinson, Photo Designs by Jody
Foto di una taverna classica con pareti blu, pavimento in legno massello medio e pavimento marrone
Foto di una taverna classica con pareti blu, pavimento in legno massello medio e pavimento marrone
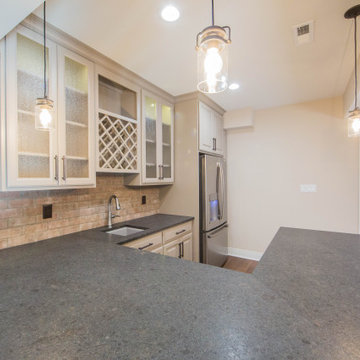
A bar in the finished basement provides a great place to unwind and entertain friends and family.
Esempio di una grande taverna minimal interrata con pareti beige, pavimento in legno massello medio, pavimento marrone e pareti in mattoni
Esempio di una grande taverna minimal interrata con pareti beige, pavimento in legno massello medio, pavimento marrone e pareti in mattoni
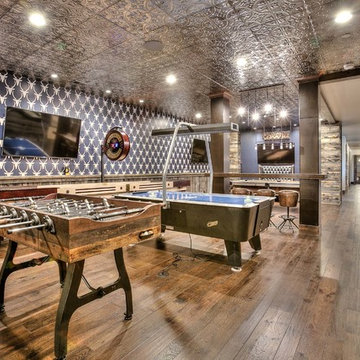
Foto di un'ampia taverna rustica seminterrata con pareti blu, pavimento in legno massello medio e nessun camino
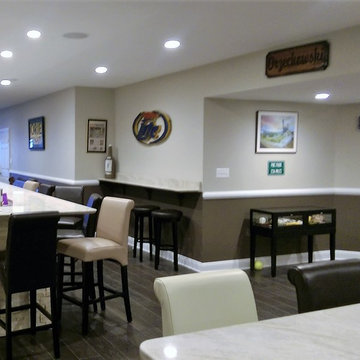
French doors add plenty of natural light. The large open space allows for various additional activities to round out the enjoyment of this recreation room.
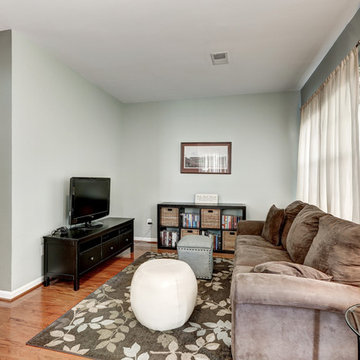
This small lower level family room manages to maximize space with a long sofa on one wall, organized storage on the end, and a sleek black TV stand. The are rug has a contemporary pattern and incorporates the wall paint color.
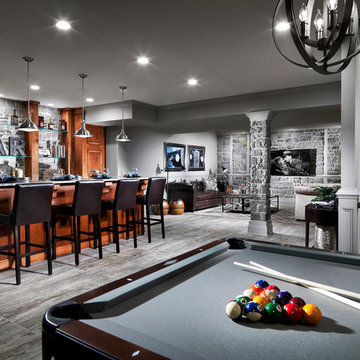
Eric Lucero
Foto di un'ampia taverna industriale con pareti grigie e pavimento in legno massello medio
Foto di un'ampia taverna industriale con pareti grigie e pavimento in legno massello medio
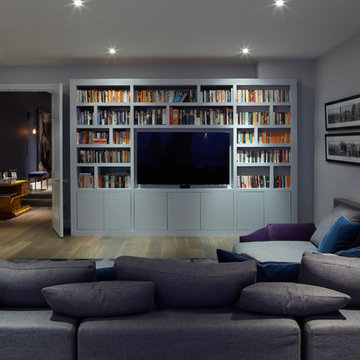
Cheville plank smoked and finished in a metallic oil. The metallic finish reflects the light, so you see different tones at different times of the day, or depending on how the light is hitting it.
The client specified Versailles tile in the reception room, planks in the basement, and clad the staircase in the same wood with a matching nosing. Everything matched perfectly, we offer any design in any colour at Cheville.
Each block is hand finished in a hard wax oil.
Compatible with under floor heating.
Blocks are engineered, tongue and grooved on all 4 sides, supplied pre-finished.
Cheville also finished the bespoke staircase in a matching colour.
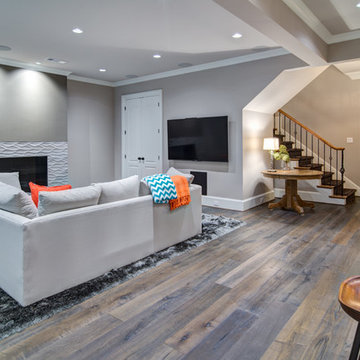
Esempio di una grande taverna minimalista con sbocco, pareti grigie, pavimento in legno massello medio, camino lineare Ribbon e cornice del camino piastrellata
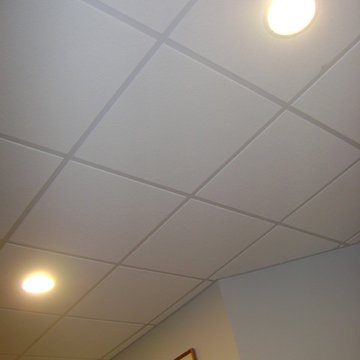
Matt Sayers
Esempio di una piccola taverna chic interrata con pareti beige e pavimento in legno massello medio
Esempio di una piccola taverna chic interrata con pareti beige e pavimento in legno massello medio
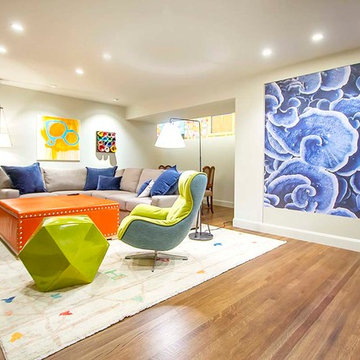
Immagine di una taverna minimalista interrata di medie dimensioni con pareti bianche, pavimento in legno massello medio e pavimento marrone
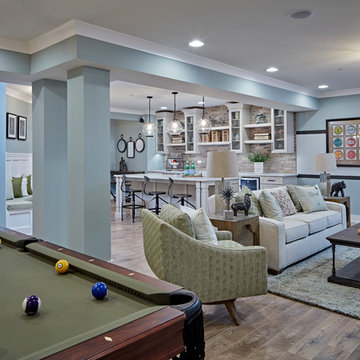
This finished basement has three purposes; a bar to entertain, a pool table to enjoy with friends, and a sitting area to watch T.V.
Patsy McEnroe Photography
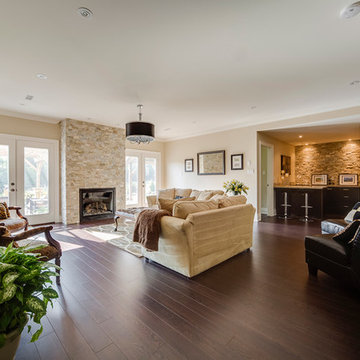
Alair Homes is committed to quality throughout every stage of the building process and in every detail of your new custom home or home renovation. We guarantee superior work because we perform quality assurance checks at every stage of the building process. Before anything is covered up – even before city building inspectors come to your home – we critically examine our work to ensure that it lives up to our extraordinarily high standards.
We are proud of our extraordinary high building standards as well as our renowned customer service. Every Alair Homes custom home comes with a two year national home warranty as well as an Alair Homes guarantee and includes complimentary 3, 6 and 12 month inspections after completion.
During our proprietary construction process every detail is accessible to Alair Homes clients online 24 hours a day to view project details, schedules, sub trade quotes, pricing in order to give Alair Homes clients 100% control over every single item regardless how small.
259 Foto di taverne grigie con pavimento in legno massello medio
1