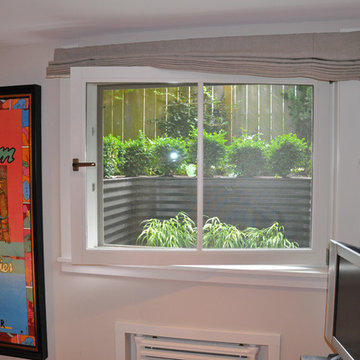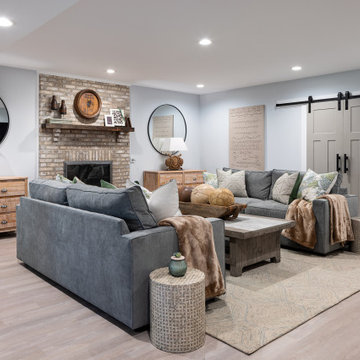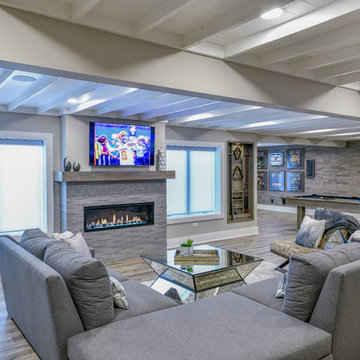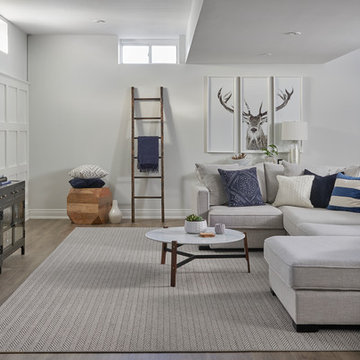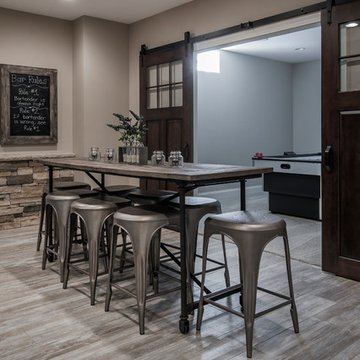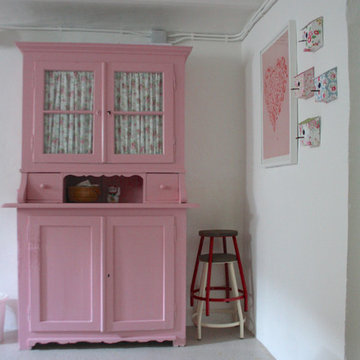11.506 Foto di taverne grigie
Filtra anche per:
Budget
Ordina per:Popolari oggi
41 - 60 di 11.506 foto
1 di 2

Basement remodel with living room, bedroom, bathroom, and storage closets
Foto di un'ampia taverna chic seminterrata con pareti blu, pavimento in vinile e pavimento marrone
Foto di un'ampia taverna chic seminterrata con pareti blu, pavimento in vinile e pavimento marrone
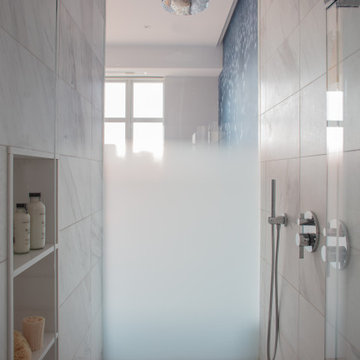
this shower offers a view through the main bedroom, across terrace, and out to the rooftops of Beacon Hill, without sacrificing privacy
Ispirazione per una taverna moderna
Ispirazione per una taverna moderna
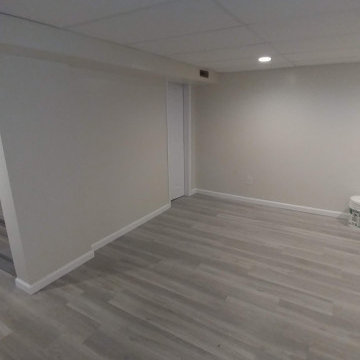
Small baseemnt remodel and update. Updates include; new flooring, drop ceiling, can lights, drywall, doors, and trim.
Ispirazione per una taverna moderna
Ispirazione per una taverna moderna
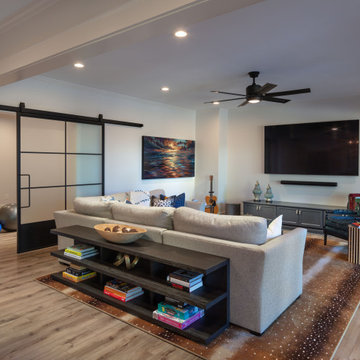
Our clients came to us to transform their dark, unfinished basement into a multifaceted, sophisticated, and stylish, entertainment hub. Their wish list included an expansive, open, entertainment area with a dramatic indoor/outdoor connection, private gym, full bathroom, and wine storage. The result is a stunning, light filled, space where mid-century modern lines meet transitional finishes.
The mirrored backsplash, floating shelves, custom charcoal cabinets, Caesarstone quartz countertops and brass chandelier pendants bring a touch of glam to this show-stopping kitchen and bar area. The chic living space includes a custom shuffleboard table, game table, large flat screen TV and ample seating for more entertaining options. Large panoramic doors open the entire width of the basement creating a spectacular setting for indoor-outdoor gatherings and fill the space with an abundance of natural light.
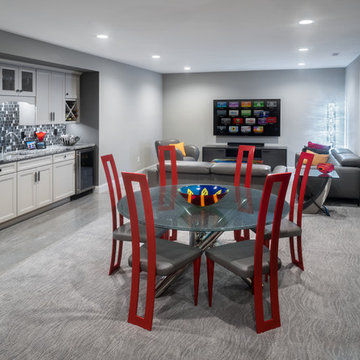
These chairs provide a bright pop of color in an otherwise grey-based room. This, once again, allows the art to shine.
Cabinetry: Diamond Vibe
Counters: Granite
Backsplash: CEGI, Enchanting Impressions
Flooring: Tile- Daltile, Ambassador
Carpet- Dixie, Kamen
Table and Chairs: Johnston Casuals
Sofas: Natuzzi
Cocktail Table: Custom Design by Sharon Aach
Centerpiece Bowl: Gerry Auger
Photos by 618 Creative.
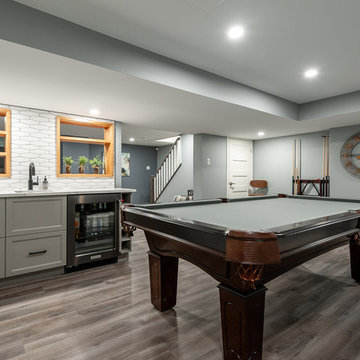
This fun and stylish basement entertainment space is complete with a pool table, custom bar and view to the tv and family area.
Esempio di una piccola taverna stile americano seminterrata con pareti blu, pavimento in laminato, nessun camino e pavimento grigio
Esempio di una piccola taverna stile americano seminterrata con pareti blu, pavimento in laminato, nessun camino e pavimento grigio
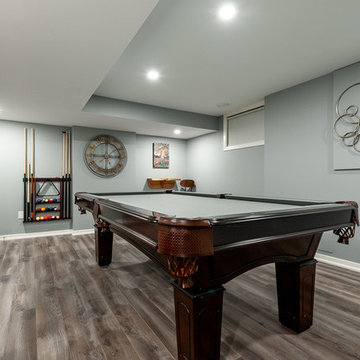
This fun and stylish basement entertainment space is complete with a pool table
Immagine di una piccola taverna american style seminterrata con pareti blu, pavimento in laminato, nessun camino e pavimento grigio
Immagine di una piccola taverna american style seminterrata con pareti blu, pavimento in laminato, nessun camino e pavimento grigio
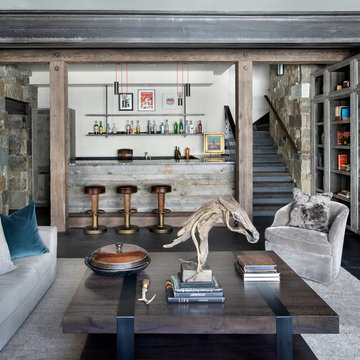
The lower level living room includes a wetbar.
Photos by Gibeon Photography
Foto di una taverna minimalista con pareti beige, camino classico e cornice del camino in legno
Foto di una taverna minimalista con pareti beige, camino classico e cornice del camino in legno
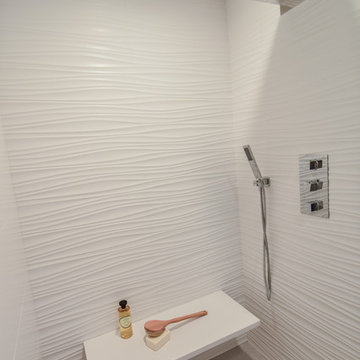
Gardner/Fox renovated this Gladwyne home's water damaged basement to create a modern entertaining area, as well as a guest suite. Construction included a custom wet bar with paneled dishwater and beverage refrigerator, two full bathrooms, built-in wall storage, and a guest bedroom.

The lower level was designed with retreat in mind. A unique bamboo ceiling overhead gives this level a cozy feel.
Ispirazione per una grande taverna minimal con sbocco e pavimento con piastrelle in ceramica
Ispirazione per una grande taverna minimal con sbocco e pavimento con piastrelle in ceramica
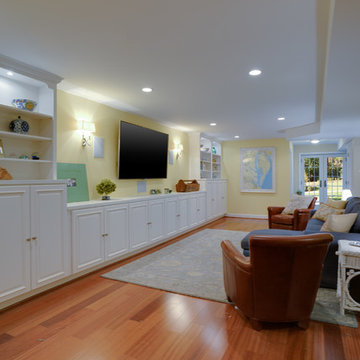
Jason Flakes
Foto di una taverna minimal di medie dimensioni con pareti gialle e parquet chiaro
Foto di una taverna minimal di medie dimensioni con pareti gialle e parquet chiaro
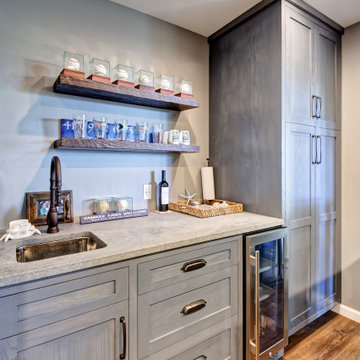
We started with a blank slate on this basement project where our only obstacles were exposed steel support columns, existing plumbing risers from the concrete slab, and dropped soffits concealing ductwork on the ceiling. It had the advantage of tall ceilings, an existing egress window, and a sliding door leading to a newly constructed patio.
This family of five loves the beach and frequents summer beach resorts in the Northeast. Bringing that aesthetic home to enjoy all year long was the inspiration for the décor, as well as creating a family-friendly space for entertaining.
Wish list items included room for a billiard table, wet bar, game table, family room, guest bedroom, full bathroom, space for a treadmill and closed storage. The existing structural elements helped to define how best to organize the basement. For instance, we knew we wanted to connect the bar area and billiards table with the patio in order to create an indoor/outdoor entertaining space. It made sense to use the egress window for the guest bedroom for both safety and natural light. The bedroom also would be adjacent to the plumbing risers for easy access to the new bathroom. Since the primary focus of the family room would be for TV viewing, natural light did not need to filter into that space. We made sure to hide the columns inside of newly constructed walls and dropped additional soffits where needed to make the ceiling mechanicals feel less random.
In addition to the beach vibe, the homeowner has valuable sports memorabilia that was to be prominently displayed including two seats from the original Yankee stadium.
For a coastal feel, shiplap is used on two walls of the family room area. In the bathroom shiplap is used again in a more creative way using wood grain white porcelain tile as the horizontal shiplap “wood”. We connected the tile horizontally with vertical white grout joints and mimicked the horizontal shadow line with dark grey grout. At first glance it looks like we wrapped the shower with real wood shiplap. Materials including a blue and white patterned floor, blue penny tiles and a natural wood vanity checked the list for that seaside feel.
A large reclaimed wood door on an exposed sliding barn track separates the family room from the game room where reclaimed beams are punctuated with cable lighting. Cabinetry and a beverage refrigerator are tucked behind the rolling bar cabinet (that doubles as a Blackjack table!). A TV and upright video arcade machine round-out the entertainment in the room. Bar stools, two rotating club chairs, and large square poufs along with the Yankee Stadium seats provide fun places to sit while having a drink, watching billiards or a game on the TV.
Signed baseballs can be found behind the bar, adjacent to the billiard table, and on specially designed display shelves next to the poker table in the family room.
Thoughtful touches like the surfboards, signage, photographs and accessories make a visitor feel like they are on vacation at a well-appointed beach resort without being cliché.

A custom designed pool table is flanked by open back sofas, allowing guests to easy access to conversation on all sides of this open plan lower level.
Heidi Zeiger

Overall view with wood paneling and Corrugated perforated metal ceiling
photo by Jeffrey Edward Tryon
Idee per una taverna moderna di medie dimensioni con nessun camino, pareti marroni, pavimento con piastrelle in ceramica e pavimento grigio
Idee per una taverna moderna di medie dimensioni con nessun camino, pareti marroni, pavimento con piastrelle in ceramica e pavimento grigio
11.506 Foto di taverne grigie
3
