12 Foto di taverne grigie con cornice del camino in metallo
Filtra anche per:
Budget
Ordina per:Popolari oggi
1 - 12 di 12 foto
1 di 3
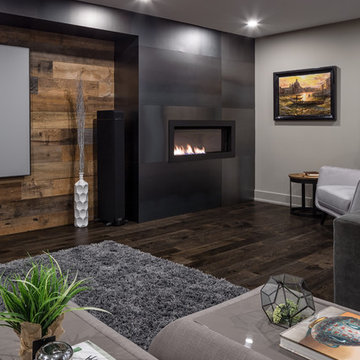
A modern masculine feel was created by the use of cold rolled steel panels to feature the fireplace. The sleek look is balanced by the rustic reclaimed wood of the adjacent feature wall. Basement design and living at it's best.
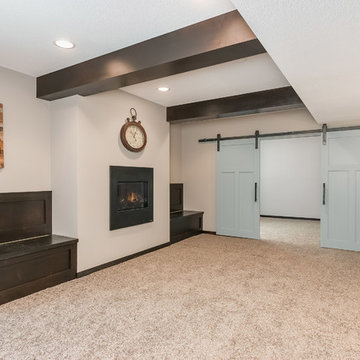
©Finished Basement Company
Foto di una grande taverna tradizionale con moquette, pareti grigie, camino lineare Ribbon, cornice del camino in metallo, pavimento beige e sbocco
Foto di una grande taverna tradizionale con moquette, pareti grigie, camino lineare Ribbon, cornice del camino in metallo, pavimento beige e sbocco
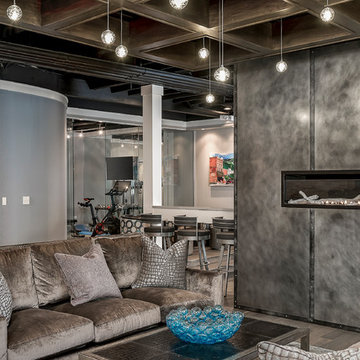
Marina Storm
Idee per una grande taverna minimal interrata con pareti beige, pavimento in legno massello medio, camino lineare Ribbon, cornice del camino in metallo e pavimento marrone
Idee per una grande taverna minimal interrata con pareti beige, pavimento in legno massello medio, camino lineare Ribbon, cornice del camino in metallo e pavimento marrone

Interior Design, Interior Architecture, Construction Administration, Custom Millwork & Furniture Design by Chango & Co.
Photography by Jacob Snavely
Ispirazione per un'ampia taverna tradizionale interrata con pareti grigie, parquet scuro, camino lineare Ribbon e cornice del camino in metallo
Ispirazione per un'ampia taverna tradizionale interrata con pareti grigie, parquet scuro, camino lineare Ribbon e cornice del camino in metallo
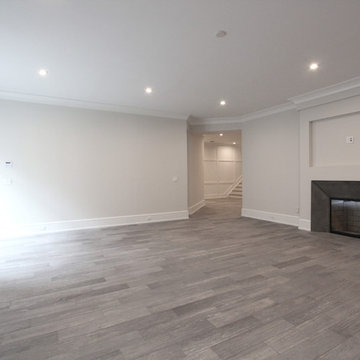
Esempio di una grande taverna stile marino con sbocco, pareti grigie, pavimento in legno massello medio, camino classico, cornice del camino in metallo e pavimento marrone
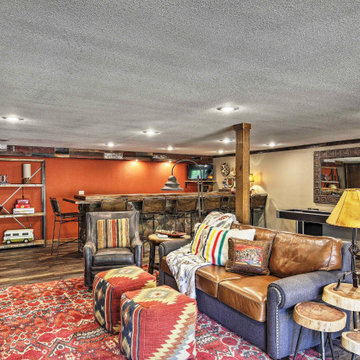
Idee per una taverna rustica di medie dimensioni con sbocco, pareti multicolore, pavimento in vinile, camino classico, cornice del camino in metallo e pavimento marrone
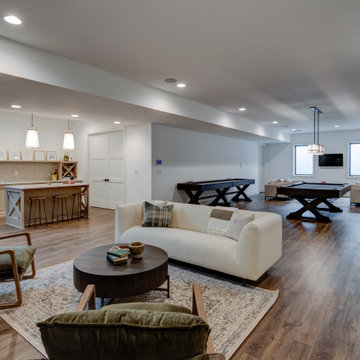
Open basement with cozy conversation areas.
Esempio di una grande taverna bohémian interrata con sala giochi, pareti bianche, pavimento in vinile, camino bifacciale, cornice del camino in metallo e pavimento marrone
Esempio di una grande taverna bohémian interrata con sala giochi, pareti bianche, pavimento in vinile, camino bifacciale, cornice del camino in metallo e pavimento marrone
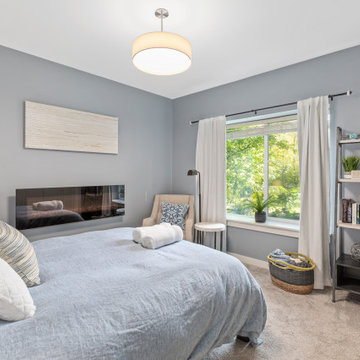
Mother-in-Law basement makeover
Foto di una taverna classica di medie dimensioni con sbocco, pareti grigie, pavimento in cemento, camino sospeso, cornice del camino in metallo e pavimento blu
Foto di una taverna classica di medie dimensioni con sbocco, pareti grigie, pavimento in cemento, camino sospeso, cornice del camino in metallo e pavimento blu
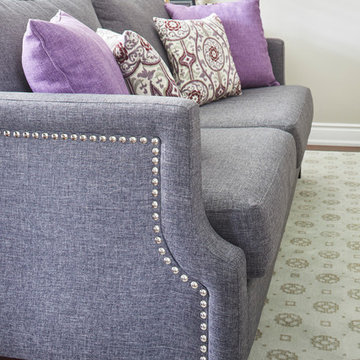
Playful interiors of ours that exhibits bright and cheerful color palettes. The formal living room focuses on bold patterns more so than color. Yellows, golds, grays, and subtle purples adorn this lively interior, but it’s the floral and geometric prints that catch one’s eye.
We used golden accents through the mirror, lighting, and coffee table, which blend in perfectly with the earthy hues in the curtains, area rug, and printed sofa chairs.
The newly renovated basement family room boasts a feminine and glamorous feel presented through rich pink hues, floral prints, and nature-inspired decor. To balance out the vivid colors, we integrated softer gray tones along with the feature wall. The fireplace showcases a wooden brick-style accent wall, while the surrounding built-in shelves show off a natural wooden design.
Project designed by Mississauga, Ontario, interior designer Nicola Interiors. Serving the Greater Toronto Area.
For more about Nicola Interiors, click here: https://nicolainteriors.com/
To learn more about this project, click here: https://nicolainteriors.com/projects/truscott/
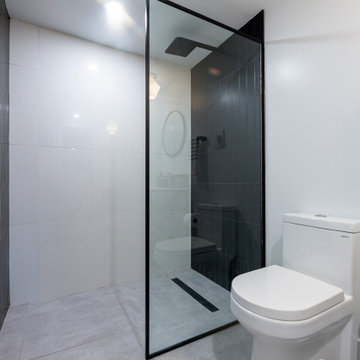
We converted this unfinished basement into a hip adult hangout for sipping wine, watching a movie and playing a few games.
Esempio di una grande taverna moderna con sbocco, angolo bar, pareti bianche, camino lineare Ribbon, cornice del camino in metallo e pavimento grigio
Esempio di una grande taverna moderna con sbocco, angolo bar, pareti bianche, camino lineare Ribbon, cornice del camino in metallo e pavimento grigio
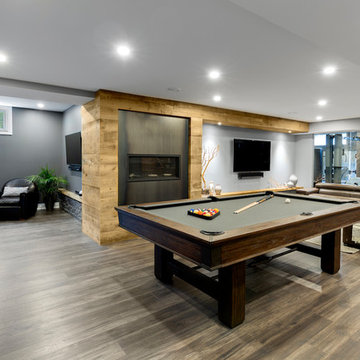
Ever wonder what would happen if you decided to go wild and make the basement of your dreams?
That is exactly what these homeowners’ tasked us with. As their children continue to grow, the goal for this basement was to create the “it” place to be for years to come. To achieve this, we explored it all – a theatre, wet bar, wine cellar, fitness, billiards, bathroom, lounge – and then some.
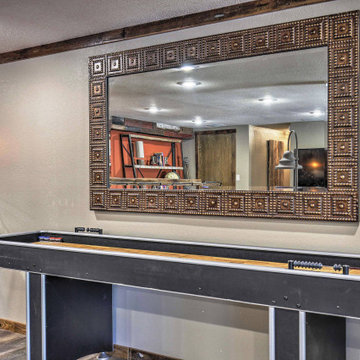
Immagine di una taverna rustica di medie dimensioni con sbocco, pareti multicolore, pavimento in vinile, camino classico, cornice del camino in metallo e pavimento marrone
12 Foto di taverne grigie con cornice del camino in metallo
1