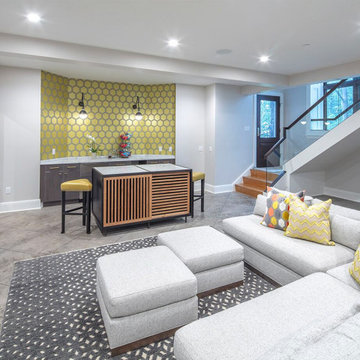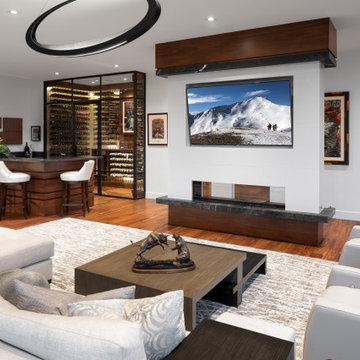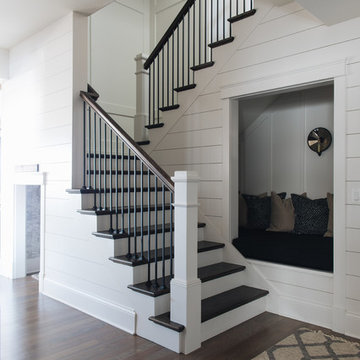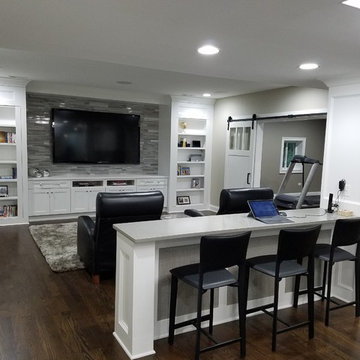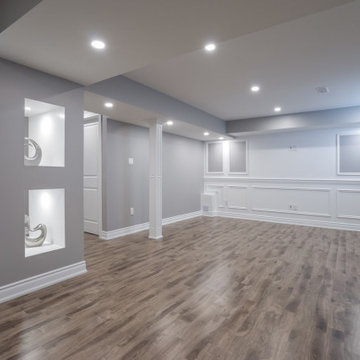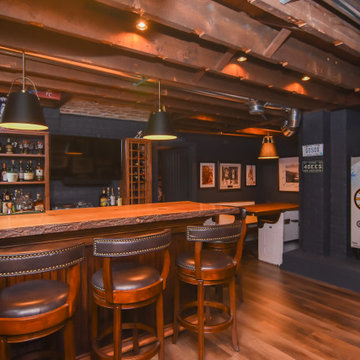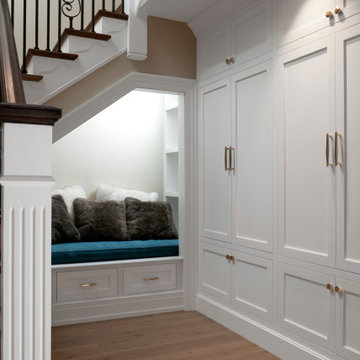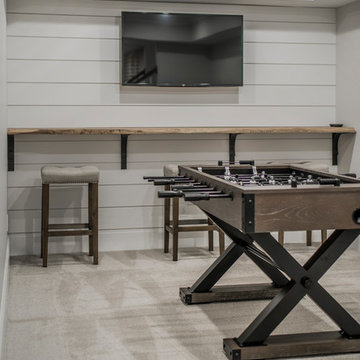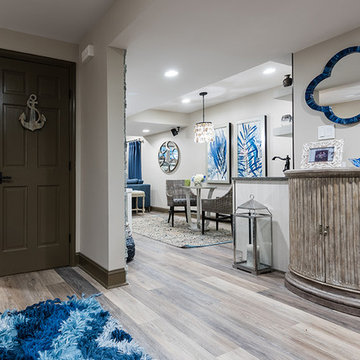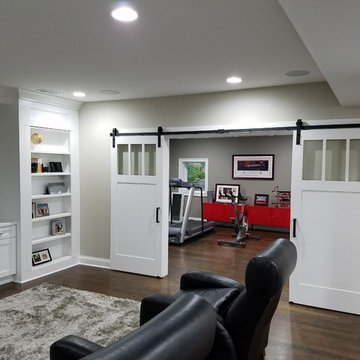11.499 Foto di taverne grigie
Filtra anche per:
Budget
Ordina per:Popolari oggi
81 - 100 di 11.499 foto
1 di 2

Esempio di una grande taverna contemporanea con sbocco, pareti bianche, parquet chiaro, nessun camino e pavimento beige
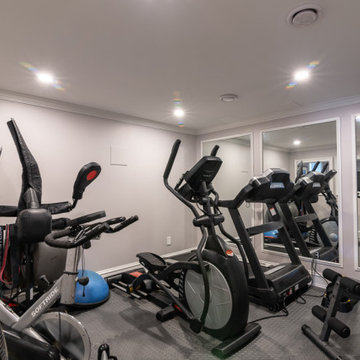
Immagine di una grande taverna classica con sbocco, pareti grigie, pavimento in legno massello medio, nessun camino e pavimento beige

This walkout basement features sliding glass doors and bright windows that light up the space. ©Finished Basement Company
Ispirazione per una grande taverna chic con pareti grigie, parquet scuro, camino ad angolo, cornice del camino piastrellata, pavimento marrone e sbocco
Ispirazione per una grande taverna chic con pareti grigie, parquet scuro, camino ad angolo, cornice del camino piastrellata, pavimento marrone e sbocco

A light filled basement complete with a Home Bar and Game Room. Beyond the Pool Table and Ping Pong Table, the floor to ceiling sliding glass doors open onto an outdoor sitting patio.
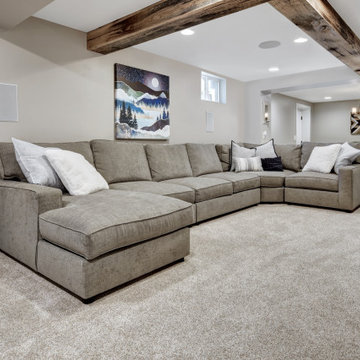
Modern farmhouse basement with wood beams, shiplap, luxury vinyl plank flooring, carpet and herringbone tile.
Foto di una taverna country
Foto di una taverna country

This full basement renovation included adding a mudroom area, media room, a bedroom, a full bathroom, a game room, a kitchen, a gym and a beautiful custom wine cellar. Our clients are a family that is growing, and with a new baby, they wanted a comfortable place for family to stay when they visited, as well as space to spend time themselves. They also wanted an area that was easy to access from the pool for entertaining, grabbing snacks and using a new full pool bath.We never treat a basement as a second-class area of the house. Wood beams, customized details, moldings, built-ins, beadboard and wainscoting give the lower level main-floor style. There’s just as much custom millwork as you’d see in the formal spaces upstairs. We’re especially proud of the wine cellar, the media built-ins, the customized details on the island, the custom cubbies in the mudroom and the relaxing flow throughout the entire space.

Foto di una taverna contemporanea seminterrata con pareti beige, pavimento in legno massello medio, camino classico, cornice del camino in pietra e pavimento marrone
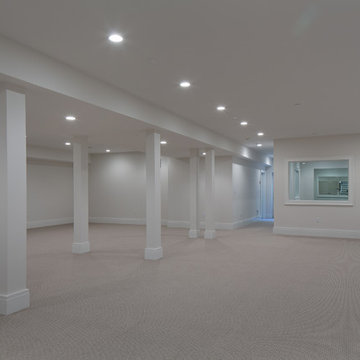
Foto di una grande taverna tradizionale interrata con pareti grigie, moquette e nessun camino
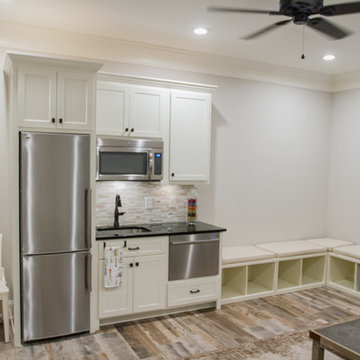
This basement renovation includes a mud room area, bedroom, living area with kitchenette and bathroom, and storage space.
Foto di una taverna tradizionale di medie dimensioni con pareti grigie, parquet chiaro e nessun camino
Foto di una taverna tradizionale di medie dimensioni con pareti grigie, parquet chiaro e nessun camino
11.499 Foto di taverne grigie
5
