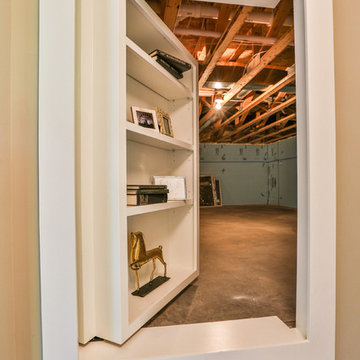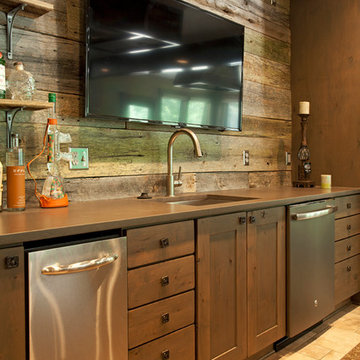12.853 Foto di taverne con sbocco
Filtra anche per:
Budget
Ordina per:Popolari oggi
81 - 100 di 12.853 foto
1 di 2
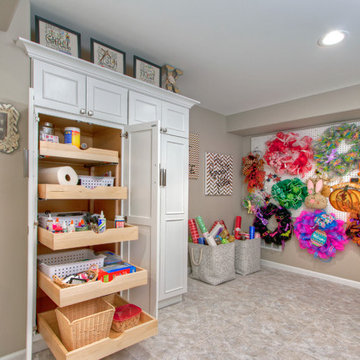
A hutch cabinet of storage in the basement craft room is from Showplace in the Savannah door style, with a white satin finish. The cabinet knobs and pulls are Alcott by Atlas. The cabinets feature pull-out, soft-glide trays for easy-access and organized craft supply storage.
Photo by Toby Weiss

Catherine "Cie" Stroud Photography
Foto di una taverna contemporanea di medie dimensioni con sbocco, pareti bianche, nessun camino, pavimento in gres porcellanato e pavimento marrone
Foto di una taverna contemporanea di medie dimensioni con sbocco, pareti bianche, nessun camino, pavimento in gres porcellanato e pavimento marrone
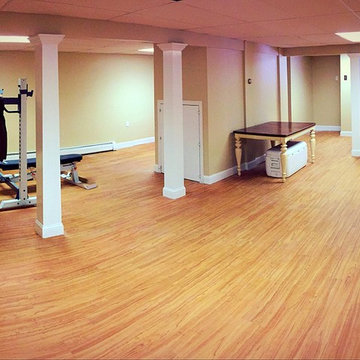
Dan Greenberg
Foto di una taverna classica di medie dimensioni con sbocco, pareti beige, parquet chiaro e nessun camino
Foto di una taverna classica di medie dimensioni con sbocco, pareti beige, parquet chiaro e nessun camino
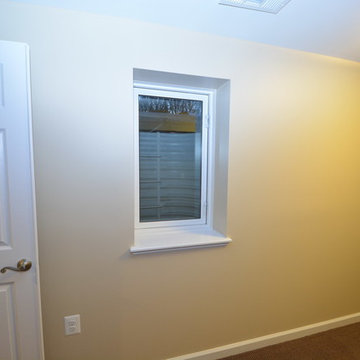
Foto di una grande taverna chic con sbocco, pareti gialle, moquette, nessun camino e pavimento marrone
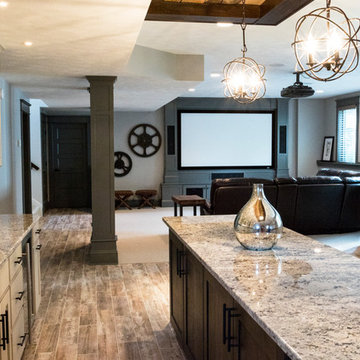
Paramount Online Marketing
Idee per una grande taverna design con sbocco, pareti grigie, pavimento in legno massello medio e nessun camino
Idee per una grande taverna design con sbocco, pareti grigie, pavimento in legno massello medio e nessun camino

Grand entrance way to this lower level walk out renovation. Full design of all Architectural details and finishes with turn-key furnishings and styling throughout.
Carlson Productions LLC
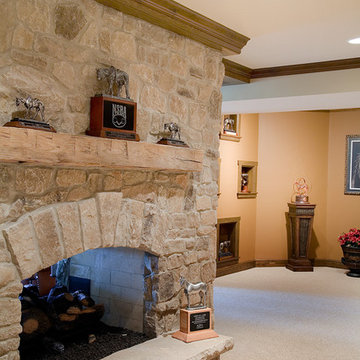
Esempio di una grande taverna country con sbocco, moquette, camino classico e cornice del camino in pietra

This is the lower level of lovely town house in Northern Virginia. The client and her teenage daughter wanted a place to hang out, watch TV, play games, use a laptop and do homework. Our goal was to allocate space for each request while not overwhelming the whole room. We achieved this by keeping the lines and color palette simple, but certainly not boring. The dramatic deep blue accent walls acts as a backdrop to the furnishings and draws the eye to the far reaches of the long room. The high table and 4 leather barstools are perfect for dining, games or working on a laptop. The sectional is a soft and comfy place to land after a long day.
David Keith Photography
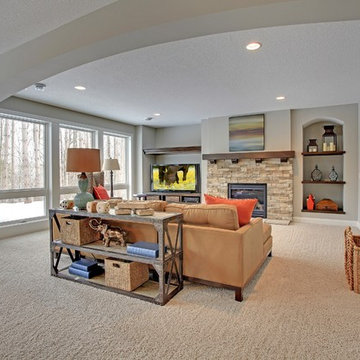
Basement living room is more casual. Build in display shelves and media wall. Long, elegant archway divides the open living space into dedicated use sections. Photography by Spacecrafting

Foto di una taverna mediterranea di medie dimensioni con sbocco, pareti beige, pavimento in travertino, camino classico e cornice del camino in pietra
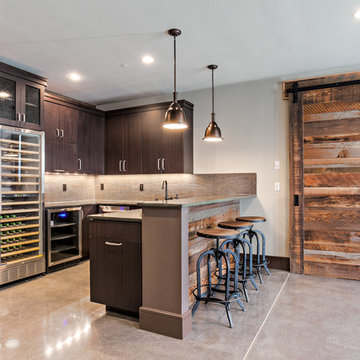
Idee per una taverna chic di medie dimensioni con sbocco, pareti grigie, pavimento in cemento, nessun camino e pavimento grigio
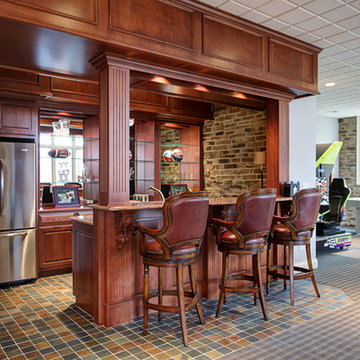
This bar area supports the family of this home with soda pop, snacks, smoothies and other beverages. We added tile to be more durable than carpeting. The carpeting is new as well.
Photos by Dale Clark

Jeff Beck Photography
Idee per una taverna stile americano di medie dimensioni con sbocco, pareti beige, pavimento in cemento, cornice del camino piastrellata, pavimento grigio e camino classico
Idee per una taverna stile americano di medie dimensioni con sbocco, pareti beige, pavimento in cemento, cornice del camino piastrellata, pavimento grigio e camino classico
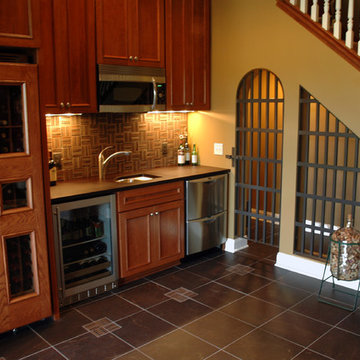
Wine is one of the few things that can improve with age. But it can also rapidly deteriorate if kept in inadequate conditions. The three factors that have the most direct impact on a wine's condition are light, humidity and temperature. Another consideration is security for expensive wines that often appreciate in value.
This basement remodeling project began with these considerations. Even more important was the requirement for the remodeled basement to become an inviting place for entertaining family and friends.
A wet bar/entertainment area was built using Cherry cabinets and stainless steel appliances. Counter tops were made with a special composite material designed for bar glassware - softer to the touch than granite.
Photos by on-demand productions

5) 12’ by 7’ L-shaped walk behind wet bar with custom stained and lacquered, recessed paneled, maple/cherry, front bar face, ‘Aristokraft’ raised or recessed panel, cherry base cabinetry (www.aristokraft.com ) with room for owner supplied refrigerator, ice machine, beer tap, etc. and (2) level granite slab countertop (level 1 material allowance with standard edge- http://www.capcotile.com/products/slabs) and 5’ back bar with Aristokraft brand recessed or raised panel cherry base cabinets and upper floating shelves ( http://www.aristokraft.com ) with full height ‘Thin Rock’ genuine stone ‘backsplash’/wall ( https://generalshale.com/products/rock-solid-originals-thin-rock/ ) or mosaic tiled ($8 sq. ft. material allowance) and granite slab back bar countertop (level 1 material allowance- http://www.capcotile.com/products/slabs ), stainless steel under mount entertainment sink and ‘Delta’ - http://www.deltafaucet.com/wps/portal/deltacom/ - brand brushed nickel/rubbed oil bronze entertainment faucet;
6) (2) level, stepped, flooring areas for stadium seating constructed in theater room;
7) Theater room screen area to include: drywall wrapped arched ‘stage’ with painted wood top constructed below recessed arched theater screen space with painted, drywall wrapped ‘columns’ to accommodate owner supplied speakers;
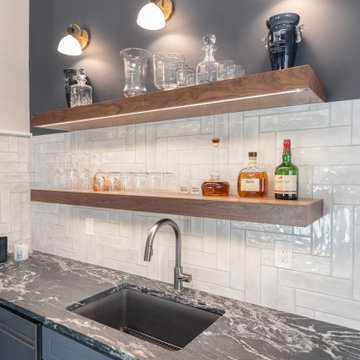
In this 2-story basement finish, urban casual modern design meets practical luxury, creating a haven for recreation, relaxation, and entertainment. Whether perfecting your golf swing, breaking a sweat in the workout/bedroom, or enjoying a drink at the stylish wet bar, this basement offers a sophisticated retreat from the urban hustle and bustle.
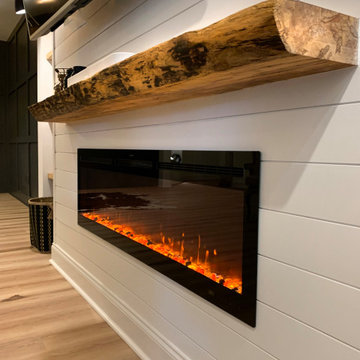
full basement remodel. Modern/craftsmen style.
Foto di una grande taverna american style con sbocco e pareti bianche
Foto di una grande taverna american style con sbocco e pareti bianche

© Lassiter Photography | ReVisionCharlotte.com
Immagine di una taverna chic di medie dimensioni con sbocco, pareti bianche, pavimento in vinile, nessun camino, pavimento grigio e carta da parati
Immagine di una taverna chic di medie dimensioni con sbocco, pareti bianche, pavimento in vinile, nessun camino, pavimento grigio e carta da parati
12.853 Foto di taverne con sbocco
5
