124 Foto di taverne con sbocco e cornice del camino in legno
Filtra anche per:
Budget
Ordina per:Popolari oggi
1 - 20 di 124 foto
1 di 3

Foto di una grande taverna moderna con sbocco, angolo bar, pareti bianche, pavimento in vinile, camino lineare Ribbon, cornice del camino in legno e pavimento marrone

Lower Level of home on Lake Minnetonka
Nautical call with white shiplap and blue accents for finishes.
Idee per una taverna stile marinaro di medie dimensioni con sbocco, angolo bar, pareti bianche, parquet chiaro, camino classico, cornice del camino in legno, pavimento marrone, travi a vista e pareti in perlinato
Idee per una taverna stile marinaro di medie dimensioni con sbocco, angolo bar, pareti bianche, parquet chiaro, camino classico, cornice del camino in legno, pavimento marrone, travi a vista e pareti in perlinato

Esempio di una taverna chic con pavimento in cemento, camino classico, cornice del camino in legno, pavimento marrone, soffitto a cassettoni, sbocco e pareti grigie
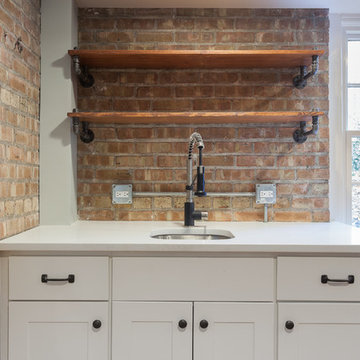
Elizabeth Steiner Photography
Ispirazione per una grande taverna industriale con sbocco, pareti blu, pavimento in laminato, camino classico, cornice del camino in legno e pavimento marrone
Ispirazione per una grande taverna industriale con sbocco, pareti blu, pavimento in laminato, camino classico, cornice del camino in legno e pavimento marrone
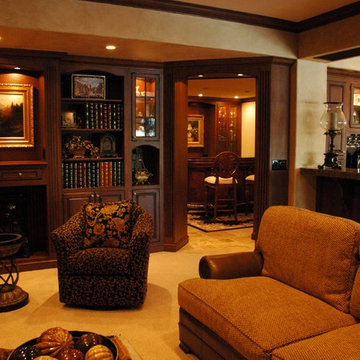
Mont Hartman
Foto di una grande taverna classica con sbocco, pareti beige, moquette, stufa a legna, cornice del camino in legno e pavimento beige
Foto di una grande taverna classica con sbocco, pareti beige, moquette, stufa a legna, cornice del camino in legno e pavimento beige
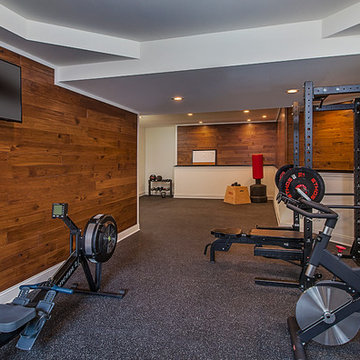
What was once an empty unfinished 2,400 sq. ft. basement is now a luxurious entertaining space. This newly renovated walkout basement features segmental arches that bring architecture and character. In the basement bar, the modern antique mirror tile backsplash runs countertop to ceiling. Two inch thick marble countertops give a strong presence. Beautiful dark Java Wood-Mode cabinets with a transitional style door finish off the bar area. New appliances such an ice maker, dishwasher, and a beverage refrigerator have been installed and add contemporary function. Unique pendant lights with crystal bulbs add to the bling that sets this bar apart.The entertainment experience is rounded out with the addition of a game area and a TV viewing area, complete with a direct vent fireplace. Mirrored French doors flank the fireplace opening into small closets. The dining area design is the embodiment of leisure and modern sophistication, as the engineered hickory hardwood carries through the finished basement and ties the look together. The basement exercise room is finished off with paneled wood plank walls and home gym horsemats for the flooring. The space will welcome guests and serve as a luxurious retreat for friends and family for years to come. Photos by Garland Photography
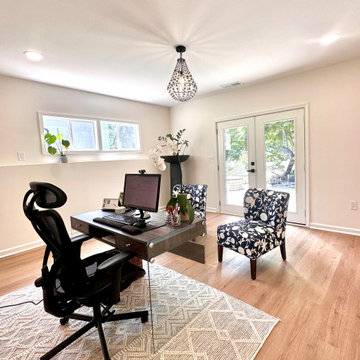
One of the biggest challenges for a basement renovation will be light. In this home, we were able to re-frame the exposed exterior walls for bigger windows. This adds light and also a great view of the Indian Hills golf course!
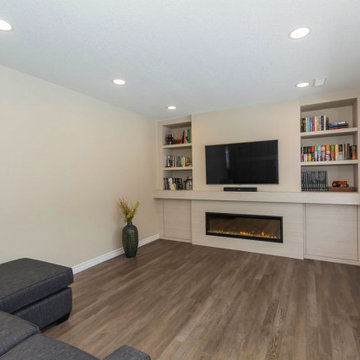
Small Basement Rec. Room - TV space with heat producing electric fireplace, hidden storage, and bookcase storage.
Ispirazione per una piccola taverna chic con sbocco, pareti beige, pavimento in vinile, camino classico, cornice del camino in legno e pavimento marrone
Ispirazione per una piccola taverna chic con sbocco, pareti beige, pavimento in vinile, camino classico, cornice del camino in legno e pavimento marrone

This is a raw basement transformation into a recreational space suitable for adults as well as three sons under age six. Pineapple House creates an open floor plan so natural light from two windows telegraphs throughout the interiors. For visual consistency, most walls are 10” wide, smoothly finished wood planks with nickel joints. With boys in mind, the furniture and materials are nearly indestructible –porcelain tile floors, wood and stone walls, wood ceilings, granite countertops, wooden chairs, stools and benches, a concrete-top dining table, metal display shelves and leather on the room's sectional, dining chair bottoms and game stools.
Scott Moore Photography
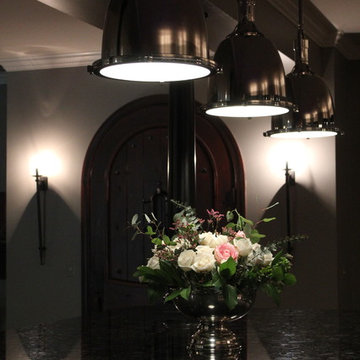
We remodeled our basement bar by painting the cabinets, adding new nickel hardware, new lighting, new appliances and bar stools. To see the full project, go to https://happyhautehome.com/2018/05/10/basement-bar-remodel-one-room-challenge-week-6-final-reveal/
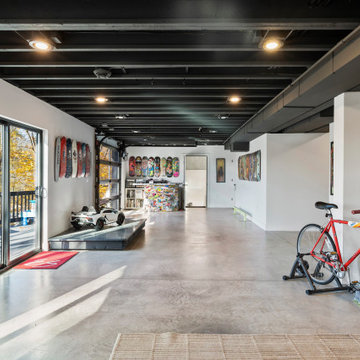
This basement is walk-out that provides views of beautiful views of Okauchee Lake. The industrial design style features a custom finished concrete floor, exposed ceiling and a glass garage door that provides that interior/exterior connection.
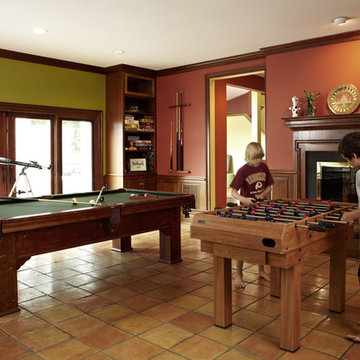
Immagine di una taverna tradizionale di medie dimensioni con sbocco, pareti rosse, pavimento in terracotta, camino classico, cornice del camino in legno e pavimento arancione

Idee per un'ampia taverna etnica con sbocco, sala giochi, pareti bianche, pavimento in legno massello medio, camino classico, cornice del camino in legno, pavimento beige, soffitto a cassettoni e pareti in legno
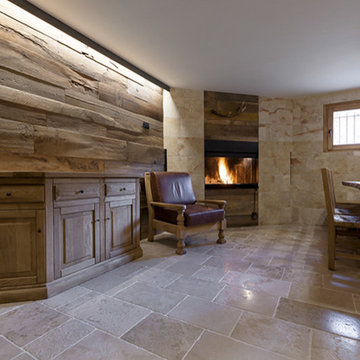
rivestimento in rovere antico e pavimento anticato "Gotico" della collezzione Anticati d'autore Viel (www.anticatidautore.it)
angolo cucina in pietra lavorata su misura con finitura grezza
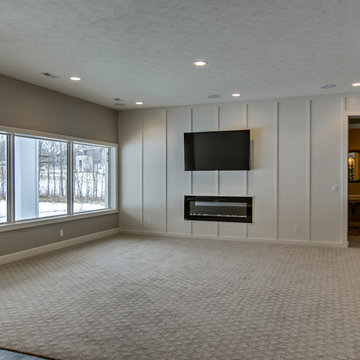
Foto di una taverna tradizionale con sbocco, moquette, camino lineare Ribbon e cornice del camino in legno

Immagine di una grande taverna minimalista con sbocco, pareti bianche, pavimento in vinile, camino lineare Ribbon, cornice del camino in legno e pavimento marrone

It's a great time to finally start that reclaimed wood accent wall you've always wanted. Our Reclaimed Distillery Wood Wall Planks are in stock and ready to ship! Factory direct sales and shipping anywhere in the U.S.
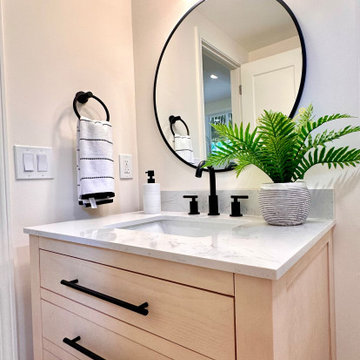
One of the biggest challenges for a basement renovation will be light. In this home, we were able to re-frame the exposed exterior walls for bigger windows. This adds light and also a great view of the Indian Hills golf course!
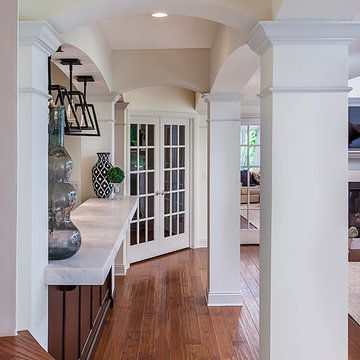
What was once an empty unfinished 2,400 sq. ft. basement is now a luxurious entertaining space. This newly renovated walkout basement features segmental arches that bring architecture and character. In the basement bar, the modern antique mirror tile backsplash runs countertop to ceiling. Two inch thick marble countertops give a strong presence. Beautiful dark Java Wood-Mode cabinets with a transitional style door finish off the bar area. New appliances such an ice maker, dishwasher, and a beverage refrigerator have been installed and add contemporary function. Unique pendant lights with crystal bulbs add to the bling that sets this bar apart.The entertainment experience is rounded out with the addition of a game area and a TV viewing area, complete with a direct vent fireplace. Mirrored French doors flank the fireplace opening into small closets. The dining area design is the embodiment of leisure and modern sophistication, as the engineered hickory hardwood carries through the finished basement and ties the look together. The basement exercise room is finished off with paneled wood plank walls and home gym horsemats for the flooring. The space will welcome guests and serve as a luxurious retreat for friends and family for years to come. Photos by Garland Photography
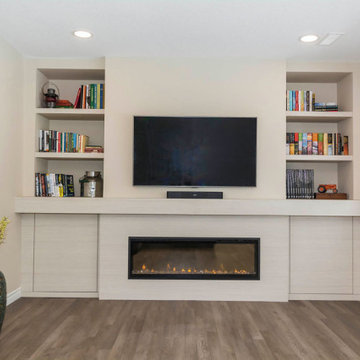
Small Basement Rec. Room - TV space with heat producing electric fireplace, hidden storage, and bookcase storage.
Idee per una piccola taverna classica con sbocco, pareti beige, pavimento in vinile, camino classico, cornice del camino in legno e pavimento marrone
Idee per una piccola taverna classica con sbocco, pareti beige, pavimento in vinile, camino classico, cornice del camino in legno e pavimento marrone
124 Foto di taverne con sbocco e cornice del camino in legno
1