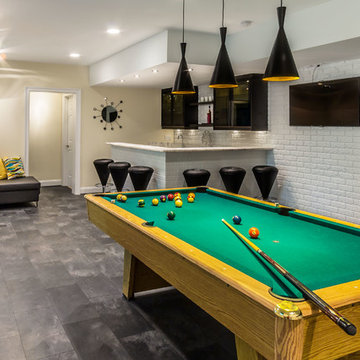73 Foto di taverne con sbocco e pavimento nero
Filtra anche per:
Budget
Ordina per:Popolari oggi
1 - 20 di 73 foto
1 di 3
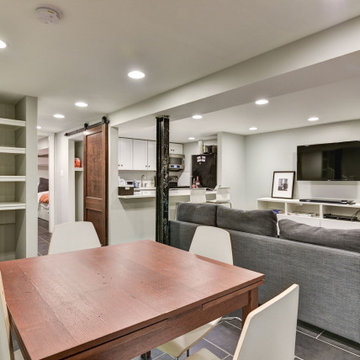
Basement income property
Idee per una piccola taverna chic con sbocco, pareti grigie, pavimento in gres porcellanato e pavimento nero
Idee per una piccola taverna chic con sbocco, pareti grigie, pavimento in gres porcellanato e pavimento nero
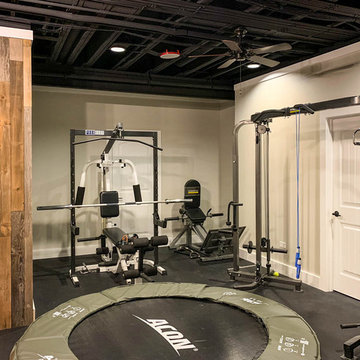
Foto di una grande taverna country con sbocco, pareti beige, pavimento in vinile e pavimento nero

Ispirazione per una grande taverna chic con sbocco, angolo bar, pareti grigie, pavimento in ardesia, pavimento nero e soffitto in legno
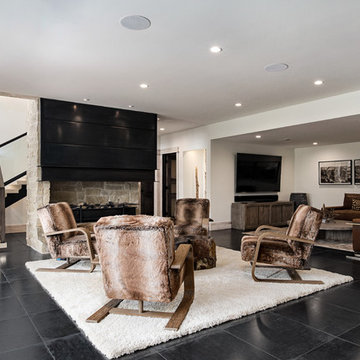
Samantha Ward - Picture KC
Immagine di una taverna minimalista di medie dimensioni con sbocco, pareti bianche, cornice del camino in pietra e pavimento nero
Immagine di una taverna minimalista di medie dimensioni con sbocco, pareti bianche, cornice del camino in pietra e pavimento nero
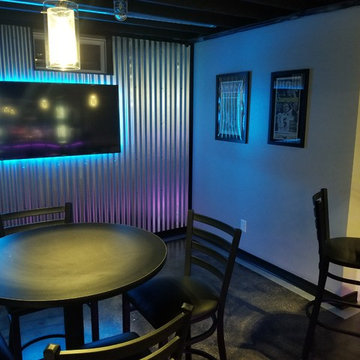
Ispirazione per una grande taverna industriale con sbocco, pareti grigie, pavimento in cemento e pavimento nero
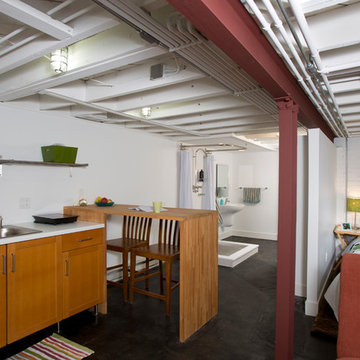
Greg Hadley
Foto di una grande taverna industriale con pavimento in cemento, sbocco, pareti bianche, nessun camino e pavimento nero
Foto di una grande taverna industriale con pavimento in cemento, sbocco, pareti bianche, nessun camino e pavimento nero
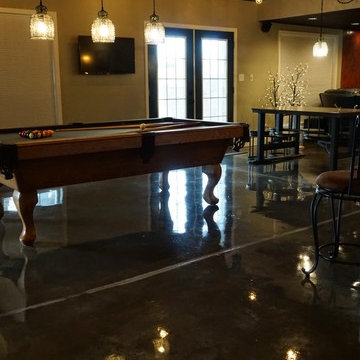
Self
Foto di una grande taverna moderna con sbocco, pareti grigie, pavimento in cemento e pavimento nero
Foto di una grande taverna moderna con sbocco, pareti grigie, pavimento in cemento e pavimento nero
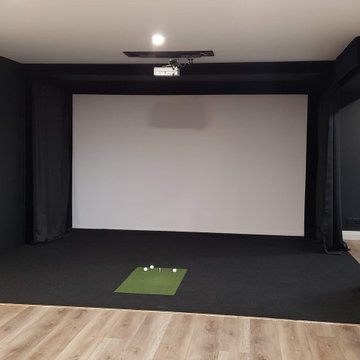
In this basement renovation we installed a golf simulator. Renovated by Germano Creative Interior Contracting Ltd.
Esempio di una grande taverna chic con sbocco, sala giochi e pavimento nero
Esempio di una grande taverna chic con sbocco, sala giochi e pavimento nero
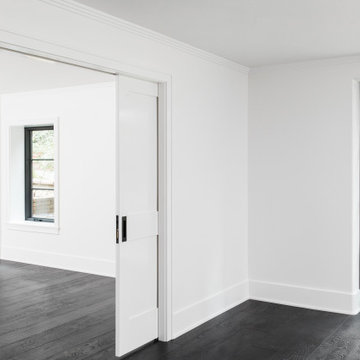
Full basement remodel in Buckhead area of Atlanta, Ga. Took a basement made up of small rooms and opened it up to one major entreatment area with a bedroom and bath. Laundry room was relocated to another area of the basement and made twice the size with tons of storage. Lots of windows and doors to make the space light and bright. New floors, white paint on walls, Renovated bath with heated floors for guests.

Basement renovation with Modern nero tile floor in 12 x 24 with charcoal gray grout. in main space. Mudroom tile Balsaltina Antracite 12 x 24. Custom mudroom area with built-in closed cubbies, storage. and bench with shelves. Sliding door walkout to backyard. Cabinets are ultracraft in gray gloss finish with some mirror inserts. Backsplash from Tile Showcase Mandela Zest. Countertops in granite.
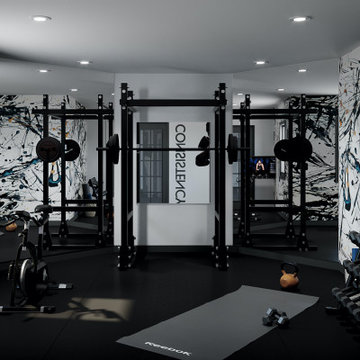
This new basement design starts The Bar design features crystal pendant lights in addition to the standard recessed lighting to create the perfect ambiance when sitting in the napa beige upholstered barstools. The beautiful quartzite countertop is outfitted with a stainless-steel sink and faucet and a walnut flip top area. The Screening and Pool Table Area are sure to get attention with the delicate Swarovski Crystal chandelier and the custom pool table. The calming hues of blue and warm wood tones create an inviting space to relax on the sectional sofa or the Love Sac bean bag chair for a movie night. The Sitting Area design, featuring custom leather upholstered swiveling chairs, creates a space for comfortable relaxation and discussion around the Capiz shell coffee table. The wall sconces provide a warm glow that compliments the natural wood grains in the space. The Bathroom design contrasts vibrant golds with cool natural polished marbles for a stunning result. By selecting white paint colors with the marble tiles, it allows for the gold features to really shine in a room that bounces light and feels so calming and clean. Lastly the Gym includes a fold back, wall mounted power rack providing the option to have more floor space during your workouts. The walls of the Gym are covered in full length mirrors, custom murals, and decals to keep you motivated and focused on your form.
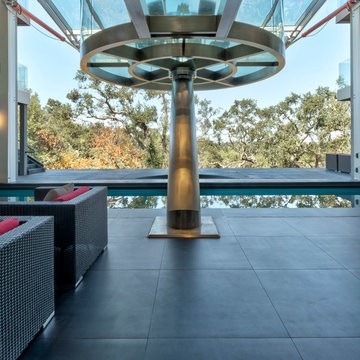
The basement showing circular dining area above, bringing the two floors together, with the hydraulic glass wall opened to combine the outside world with the inside.
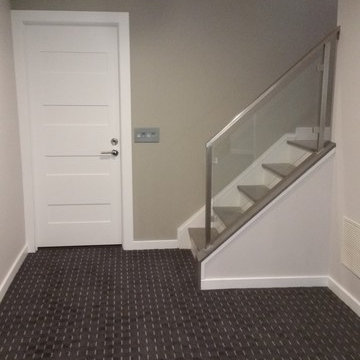
Contemporary basement with glass and stainless steel rail, custom doors with stainless steel hardware, carpeting and paint consultation.
Ispirazione per un'ampia taverna contemporanea con sbocco, pareti grigie, moquette e pavimento nero
Ispirazione per un'ampia taverna contemporanea con sbocco, pareti grigie, moquette e pavimento nero
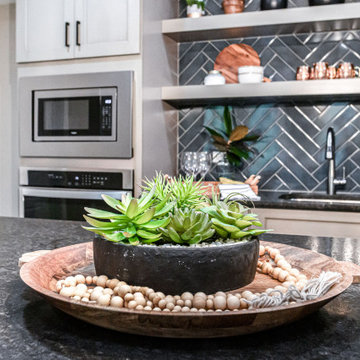
Foto di una grande taverna tradizionale con sbocco, angolo bar, pareti grigie, pavimento in ardesia, pavimento nero e soffitto in legno
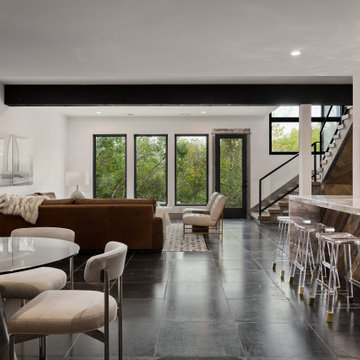
Ispirazione per una grande taverna moderna con sbocco, pareti bianche, pavimento in ardesia e pavimento nero
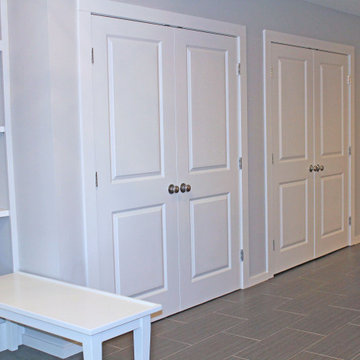
Basement renovation with Modern nero tile floor in 12 x 24 with charcoal gray grout. in main space. Mudroom tile Balsaltina Antracite 12 x 24. Custom mudroom area with built-in closed cubbies, storage. and bench with shelves. Sliding door walkout to backyard. Kitchen and full bathroom also in space.
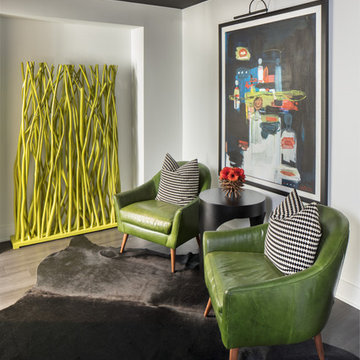
Ispirazione per una grande taverna chic con sbocco, pareti grigie, parquet scuro e pavimento nero
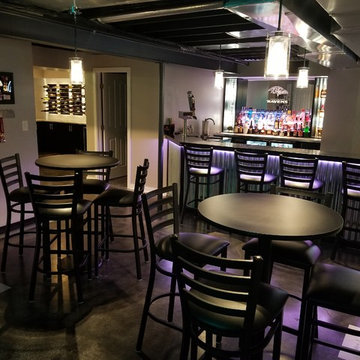
Immagine di una grande taverna industriale con sbocco, pareti grigie, pavimento in cemento e pavimento nero
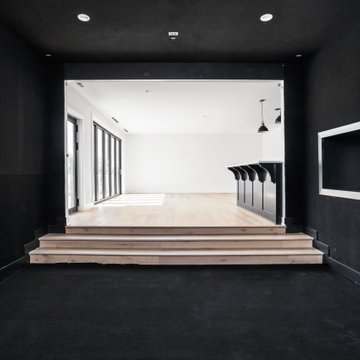
Golf simulator with black carpet walls ceiling and flooring.
Ispirazione per una grande taverna classica con sbocco, sala giochi, pareti nere, moquette e pavimento nero
Ispirazione per una grande taverna classica con sbocco, sala giochi, pareti nere, moquette e pavimento nero
73 Foto di taverne con sbocco e pavimento nero
1
