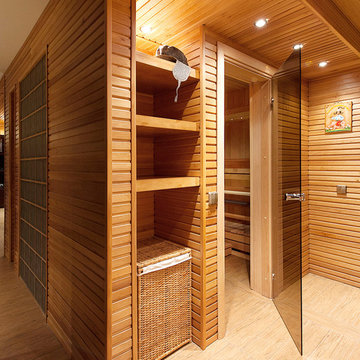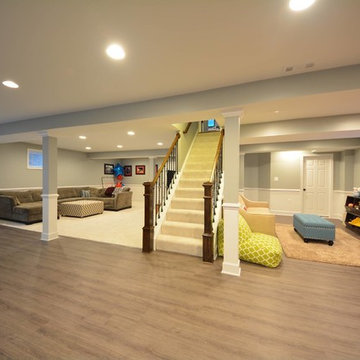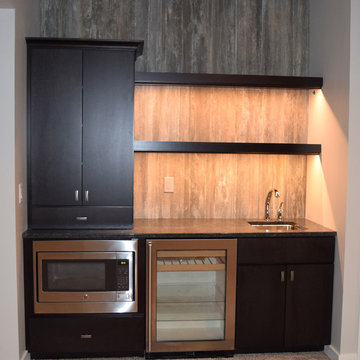181 Foto di taverne arancioni con sbocco
Filtra anche per:
Budget
Ordina per:Popolari oggi
1 - 20 di 181 foto
1 di 3
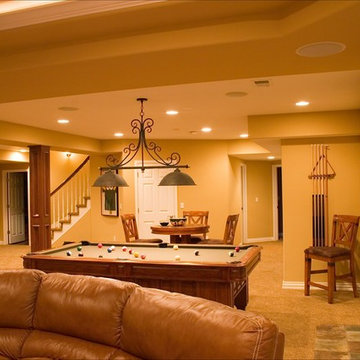
Photo By: Brothers Construction
Foto di una grande taverna chic con sbocco, pareti gialle e moquette
Foto di una grande taverna chic con sbocco, pareti gialle e moquette
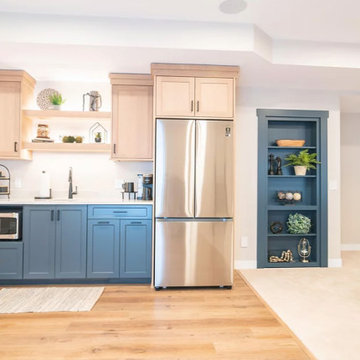
A blank slate and open minds are a perfect recipe for creative design ideas. The homeowner's brother is a custom cabinet maker who brought our ideas to life and then Landmark Remodeling installed them and facilitated the rest of our vision. We had a lot of wants and wishes, and were to successfully do them all, including a gym, fireplace, hidden kid's room, hobby closet, and designer touches.

Foto di una taverna design con moquette, nessun camino, pareti grigie, pavimento multicolore e sbocco

The basement serves as a hang out room, and office for Malcolm. Nostalgic jerseys from Ohio State, The Saints, The Panthers and more line the walls. The main decorative wall is a span of 35 feet with a floor to ceiling white and gold wallpaper. It’s bold enough to hold up to all the wall hangings, but not too busy to distract.
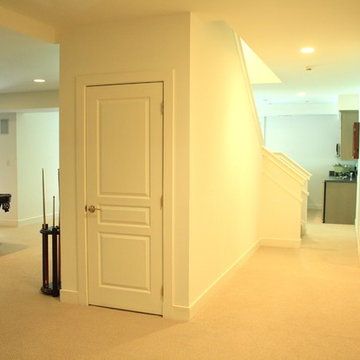
Foto di una grande taverna classica con sbocco, pareti bianche, moquette e nessun camino
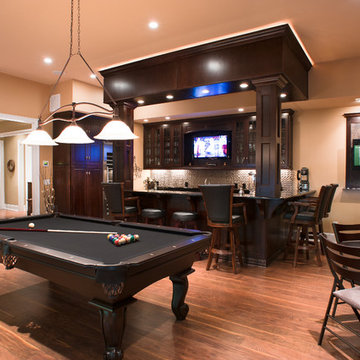
Evergreen Studios
Idee per una grande taverna classica con sbocco, pareti beige, parquet scuro, nessun camino e pavimento marrone
Idee per una grande taverna classica con sbocco, pareti beige, parquet scuro, nessun camino e pavimento marrone
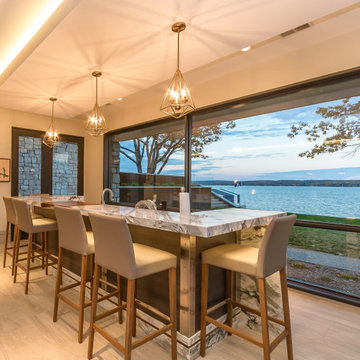
This modern waterfront home was built for today’s contemporary lifestyle with the comfort of a family cottage. Walloon Lake Residence is a stunning three-story waterfront home with beautiful proportions and extreme attention to detail to give both timelessness and character. Horizontal wood siding wraps the perimeter and is broken up by floor-to-ceiling windows and moments of natural stone veneer.
The exterior features graceful stone pillars and a glass door entrance that lead into a large living room, dining room, home bar, and kitchen perfect for entertaining. With walls of large windows throughout, the design makes the most of the lakefront views. A large screened porch and expansive platform patio provide space for lounging and grilling.
Inside, the wooden slat decorative ceiling in the living room draws your eye upwards. The linear fireplace surround and hearth are the focal point on the main level. The home bar serves as a gathering place between the living room and kitchen. A large island with seating for five anchors the open concept kitchen and dining room. The strikingly modern range hood and custom slab kitchen cabinets elevate the design.
The floating staircase in the foyer acts as an accent element. A spacious master suite is situated on the upper level. Featuring large windows, a tray ceiling, double vanity, and a walk-in closet. The large walkout basement hosts another wet bar for entertaining with modern island pendant lighting.
Walloon Lake is located within the Little Traverse Bay Watershed and empties into Lake Michigan. It is considered an outstanding ecological, aesthetic, and recreational resource. The lake itself is unique in its shape, with three “arms” and two “shores” as well as a “foot” where the downtown village exists. Walloon Lake is a thriving northern Michigan small town with tons of character and energy, from snowmobiling and ice fishing in the winter to morel hunting and hiking in the spring, boating and golfing in the summer, and wine tasting and color touring in the fall.
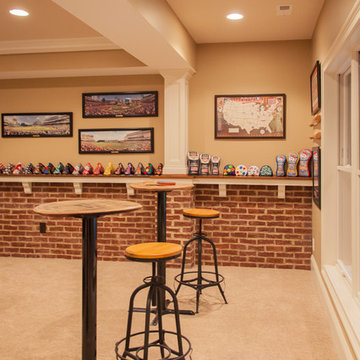
Idee per una grande taverna classica con sbocco, pareti beige, moquette e pavimento beige

Ispirazione per una taverna country di medie dimensioni con pareti grigie, sbocco e moquette
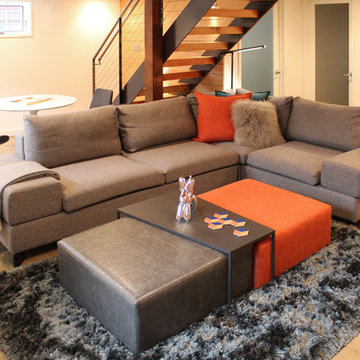
Idee per una grande taverna moderna con sbocco, pareti bianche, pavimento in cemento, nessun camino e pavimento grigio
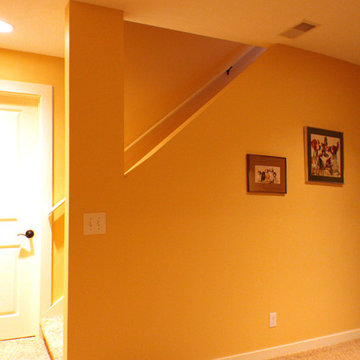
Complete Basement Remodel with full bath, kitchenette, dining area, living area and guest bedroom.
Foto di una taverna tradizionale di medie dimensioni con sbocco, pareti gialle, moquette e nessun camino
Foto di una taverna tradizionale di medie dimensioni con sbocco, pareti gialle, moquette e nessun camino
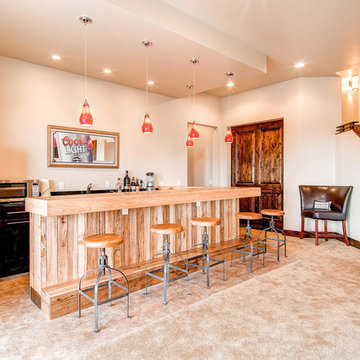
Bar, in ultimate man cave!
Foto di una grande taverna bohémian con sbocco, pareti beige, pavimento in gres porcellanato e nessun camino
Foto di una grande taverna bohémian con sbocco, pareti beige, pavimento in gres porcellanato e nessun camino
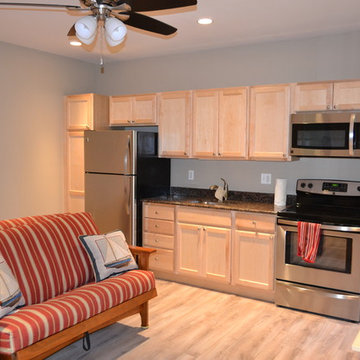
Idee per una piccola taverna chic con sbocco, pareti grigie e parquet chiaro
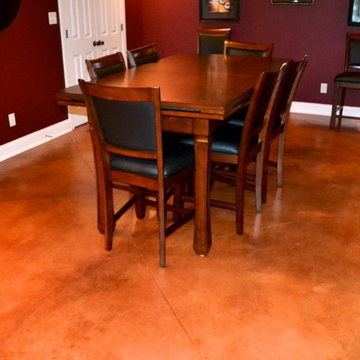
Customcrete
Immagine di una taverna chic di medie dimensioni con sbocco, pareti multicolore e pavimento in cemento
Immagine di una taverna chic di medie dimensioni con sbocco, pareti multicolore e pavimento in cemento
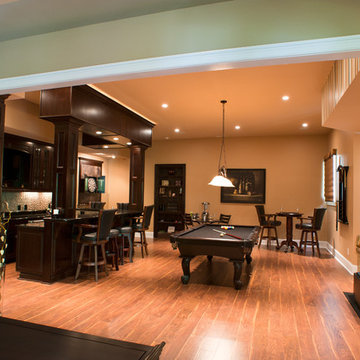
Evergreen Studios
Ispirazione per una grande taverna chic con sbocco, pareti beige, parquet scuro e nessun camino
Ispirazione per una grande taverna chic con sbocco, pareti beige, parquet scuro e nessun camino
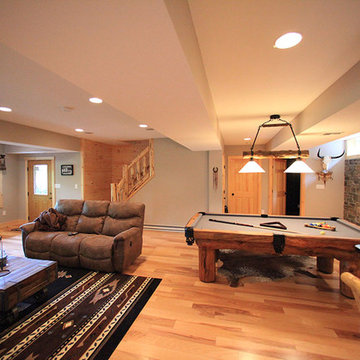
Custom Basement Renovation | Hickory |
Foto di una grande taverna stile rurale con sbocco, pareti blu, camino classico e pavimento in legno massello medio
Foto di una grande taverna stile rurale con sbocco, pareti blu, camino classico e pavimento in legno massello medio
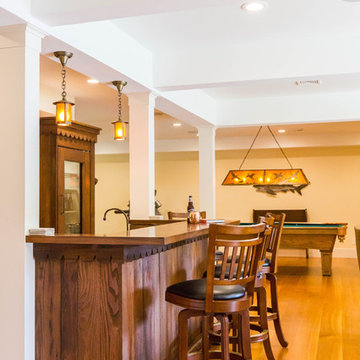
Expansive entertainment spaces! The lower level of the home is nothing short of a resort! A custom bar (some of which is from the original home), meets all entertaining needs; a glass front fridge, copper sink, plenty of work space, granite counter tops, a mirrored back bar reflecting the river views! Comfortable seating warmed by a wood stove, a pool table and gym! The media room is just down the hall.
181 Foto di taverne arancioni con sbocco
1
