33 Foto di taverne con sbocco e soffitto in perlinato
Filtra anche per:
Budget
Ordina per:Popolari oggi
1 - 20 di 33 foto
1 di 3

We were hired to finish the basement of our clients cottage in Haliburton. The house is a woodsy craftsman style. Basements can be dark so we used pickled pine to brighten up this 3000 sf space which allowed us to remain consistent with the vibe of the overall cottage. We delineated the large open space in to four functions - a Family Room (with projector screen TV viewing above the fireplace and a reading niche); a Game Room with access to large doors open to the lake; a Guest Bedroom with sitting nook; and an Exercise Room. Glass was used in the french and barn doors to allow light to penetrate each space. Shelving units were used to provide some visual separation between the Family Room and Game Room. The fireplace referenced the upstairs fireplace with added inspiration from a photo our clients saw and loved. We provided all construction docs and furnishings will installed soon.
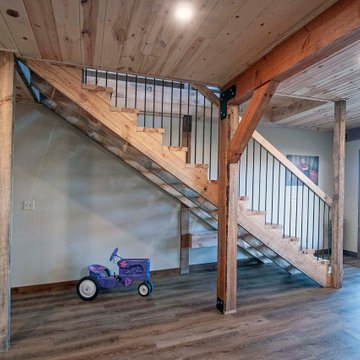
Post and Beam Basement Staircase with Metal Railings
Esempio di una taverna rustica di medie dimensioni con sbocco, pareti beige, pavimento in legno massello medio, pavimento marrone e soffitto in perlinato
Esempio di una taverna rustica di medie dimensioni con sbocco, pareti beige, pavimento in legno massello medio, pavimento marrone e soffitto in perlinato
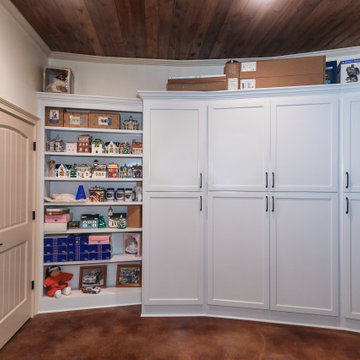
3 Floor Home Elevator Interior Addition - Basement Access with New Storage Cabinetry
Immagine di una taverna chic di medie dimensioni con sbocco, pavimento in cemento, nessun camino, pavimento marrone e soffitto in perlinato
Immagine di una taverna chic di medie dimensioni con sbocco, pavimento in cemento, nessun camino, pavimento marrone e soffitto in perlinato
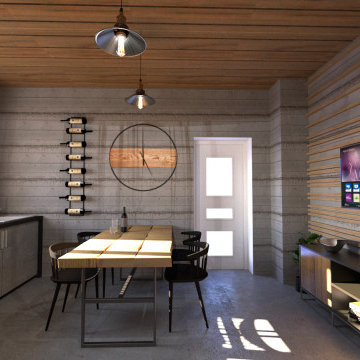
Foto di una taverna stile rurale di medie dimensioni con sbocco, angolo bar, pareti grigie, pavimento in cemento, pavimento grigio, soffitto in perlinato e pareti in legno
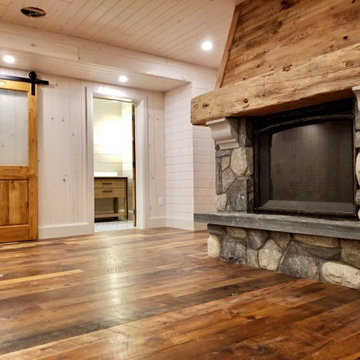
We were hired to finish the basement of our clients cottage in Haliburton. The house is a woodsy craftsman style. Basements can be dark so we used pickled pine to brighten up this 3000 sf space which allowed us to remain consistent with the vibe of the overall cottage. We delineated the large open space in to four functions - a Family Room (with projector screen TV viewing above the fireplace and a reading niche); a Game Room with access to large doors open to the lake; a Guest Bedroom with sitting nook; and an Exercise Room. Glass was used in the french and barn doors to allow light to penetrate each space. Shelving units were used to provide some visual separation between the Family Room and Game Room. The fireplace referenced the upstairs fireplace with added inspiration from a photo our clients saw and loved. We provided all construction docs and furnishings will installed soon.
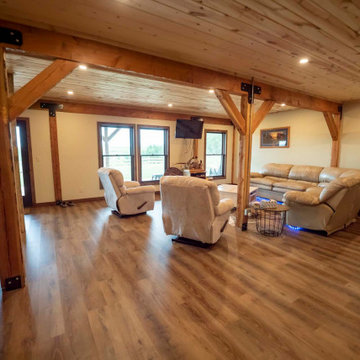
Post and beam walkout basement living room
Idee per una grande taverna rustica con sbocco, pareti beige, pavimento in legno massello medio, nessun camino, pavimento marrone e soffitto in perlinato
Idee per una grande taverna rustica con sbocco, pareti beige, pavimento in legno massello medio, nessun camino, pavimento marrone e soffitto in perlinato

Esempio di una taverna rustica di medie dimensioni con sbocco, angolo bar, pareti grigie, pavimento in cemento, pavimento grigio, soffitto in perlinato e pareti in legno
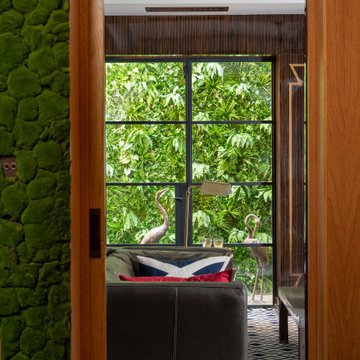
The entrance to this versatile media room (that works as a library, a friends meeting room, a music room and, of course, a home cinema that fits up tp a 90" flat screen (better than roll down screens) had to be warm and inviting. Every time I see this picture, I want to go into the room. You feel like you bedazzled in.
The Crittal doors allow your view to run all the way to very end letting it rest on the lovely garden wall.
The air conditioning keeps the room at the right temperature no matter how many guests are having fun.
Moreover, LED strips have been set in the Art Deco coving to allow the right ambiance whilst enjoying the home experience.
The main cost of this build is, as always the basement dig out. There was only soil and a house above when we started.
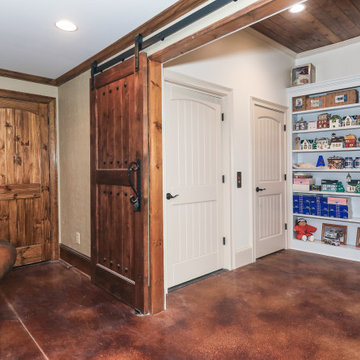
3 Floor Home Elevator Interior Addition - Basement Access
Esempio di una taverna chic di medie dimensioni con sbocco, pavimento in cemento, nessun camino, pavimento marrone e soffitto in perlinato
Esempio di una taverna chic di medie dimensioni con sbocco, pavimento in cemento, nessun camino, pavimento marrone e soffitto in perlinato
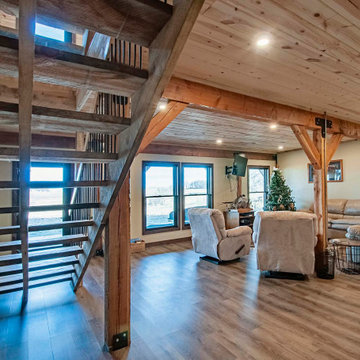
Finished Post and Beam Basement Living Room
Esempio di una taverna stile rurale di medie dimensioni con sbocco, pareti beige, pavimento in legno massello medio, pavimento marrone e soffitto in perlinato
Esempio di una taverna stile rurale di medie dimensioni con sbocco, pareti beige, pavimento in legno massello medio, pavimento marrone e soffitto in perlinato
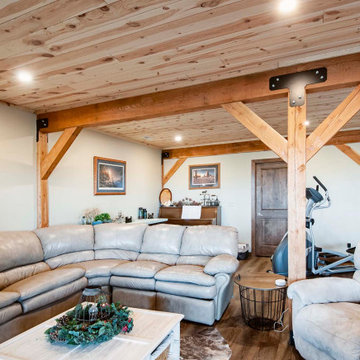
Finished Post and Beam Basement Living Room
Ispirazione per una taverna stile rurale di medie dimensioni con sbocco, pareti beige, pavimento in legno massello medio, pavimento marrone e soffitto in perlinato
Ispirazione per una taverna stile rurale di medie dimensioni con sbocco, pareti beige, pavimento in legno massello medio, pavimento marrone e soffitto in perlinato

We were hired to finish the basement of our clients cottage in Haliburton. The house is a woodsy craftsman style. Basements can be dark so we used pickled pine to brighten up this 3000 sf space which allowed us to remain consistent with the vibe of the overall cottage. We delineated the large open space in to four functions - a Family Room (with projector screen TV viewing above the fireplace and a reading niche); a Game Room with access to large doors open to the lake; a Guest Bedroom with sitting nook; and an Exercise Room. Glass was used in the french and barn doors to allow light to penetrate each space. Shelving units were used to provide some visual separation between the Family Room and Game Room. The fireplace referenced the upstairs fireplace with added inspiration from a photo our clients saw and loved. We provided all construction docs and furnishings will installed soon.
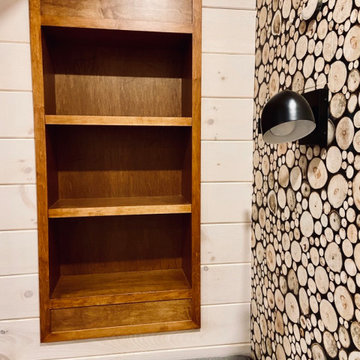
We were hired to finish the basement of our clients cottage in Haliburton. The house is a woodsy craftsman style. Basements can be dark so we used pickled pine to brighten up this 3000 sf space which allowed us to remain consistent with the vibe of the overall cottage. We delineated the large open space in to four functions - a Family Room (with projector screen TV viewing above the fireplace and a reading niche); a Game Room with access to large doors open to the lake; a Guest Bedroom with sitting nook; and an Exercise Room. Glass was used in the french and barn doors to allow light to penetrate each space. Shelving units were used to provide some visual separation between the Family Room and Game Room. The fireplace referenced the upstairs fireplace with added inspiration from a photo our clients saw and loved. We provided all construction docs and furnishings will installed soon.
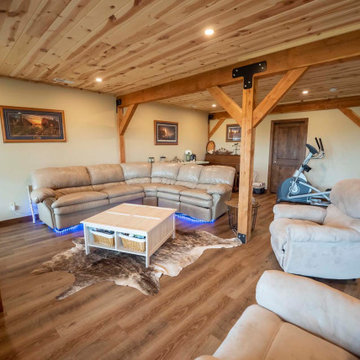
Post and beam walkout basement living room
Foto di una grande taverna stile rurale con sbocco, pareti beige, pavimento in legno massello medio, nessun camino, pavimento marrone e soffitto in perlinato
Foto di una grande taverna stile rurale con sbocco, pareti beige, pavimento in legno massello medio, nessun camino, pavimento marrone e soffitto in perlinato
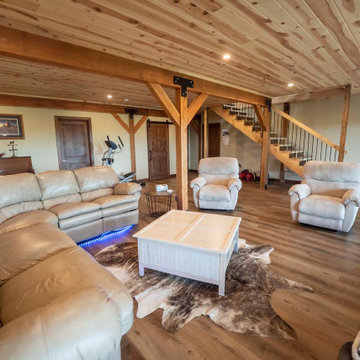
Post and beam walkout basement living room
Immagine di una grande taverna stile rurale con sbocco, pareti beige, pavimento in legno massello medio, nessun camino, pavimento marrone e soffitto in perlinato
Immagine di una grande taverna stile rurale con sbocco, pareti beige, pavimento in legno massello medio, nessun camino, pavimento marrone e soffitto in perlinato
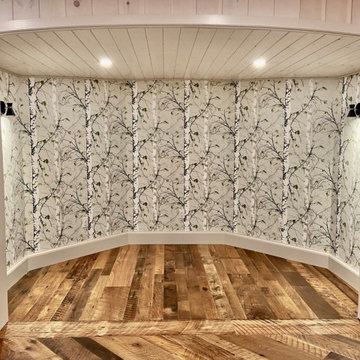
We were hired to finish the basement of our clients cottage in Haliburton. The house is a woodsy craftsman style. Basements can be dark so we used pickled pine to brighten up this 3000 sf space which allowed us to remain consistent with the vibe of the overall cottage. We delineated the large open space in to four functions - a Family Room (with projector screen TV viewing above the fireplace and a reading niche); a Game Room with access to large doors open to the lake; a Guest Bedroom with sitting nook; and an Exercise Room. Glass was used in the french and barn doors to allow light to penetrate each space. Shelving units were used to provide some visual separation between the Family Room and Game Room. The fireplace referenced the upstairs fireplace with added inspiration from a photo our clients saw and loved. We provided all construction docs and furnishings will installed soon.
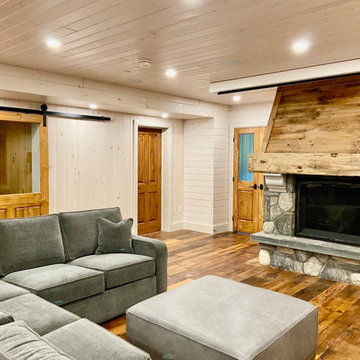
We were hired to finish the basement of our clients cottage in Haliburton. The house is a woodsy craftsman style. Basements can be dark so we used pickled pine to brighten up this 3000 sf space which allowed us to remain consistent with the vibe of the overall cottage. We delineated the large open space in to four functions - a Family Room (with projector screen TV viewing above the fireplace and a reading niche); a Game Room with access to large doors open to the lake; a Guest Bedroom with sitting nook; and an Exercise Room. Glass was used in the french and barn doors to allow light to penetrate each space. Shelving units were used to provide some visual separation between the Family Room and Game Room. The fireplace referenced the upstairs fireplace with added inspiration from a photo our clients saw and loved. We provided all construction docs and furnishings will installed soon.
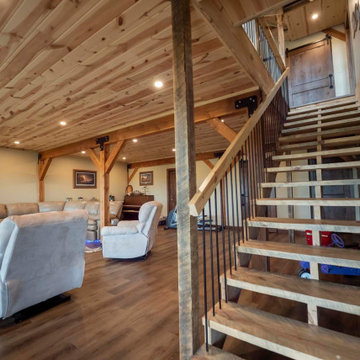
Post and beam walkout basement living room
Esempio di una grande taverna rustica con sbocco, pareti beige, pavimento in legno massello medio, nessun camino, pavimento marrone e soffitto in perlinato
Esempio di una grande taverna rustica con sbocco, pareti beige, pavimento in legno massello medio, nessun camino, pavimento marrone e soffitto in perlinato
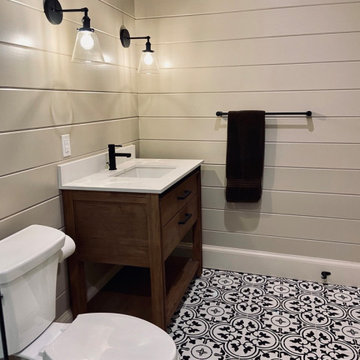
We were hired to finish the basement of our clients cottage in Haliburton. The house is a woodsy craftsman style. Basements can be dark so we used pickled pine to brighten up this 3000 sf space which allowed us to remain consistent with the vibe of the overall cottage. We delineated the large open space in to four functions - a Family Room (with projector screen TV viewing above the fireplace and a reading niche); a Game Room with access to large doors open to the lake; a Guest Bedroom with sitting nook; and an Exercise Room. Glass was used in the french and barn doors to allow light to penetrate each space. Shelving units were used to provide some visual separation between the Family Room and Game Room. The fireplace referenced the upstairs fireplace with added inspiration from a photo our clients saw and loved. We provided all construction docs and furnishings will installed soon.
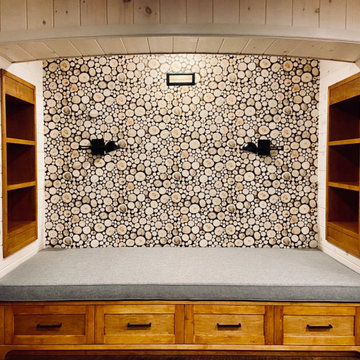
We were hired to finish the basement of our clients cottage in Haliburton. The house is a woodsy craftsman style. Basements can be dark so we used pickled pine to brighten up this 3000 sf space which allowed us to remain consistent with the vibe of the overall cottage. We delineated the large open space in to four functions - a Family Room (with projector screen TV viewing above the fireplace and a reading niche); a Game Room with access to large doors open to the lake; a Guest Bedroom with sitting nook; and an Exercise Room. Glass was used in the french and barn doors to allow light to penetrate each space. Shelving units were used to provide some visual separation between the Family Room and Game Room. The fireplace referenced the upstairs fireplace with added inspiration from a photo our clients saw and loved. We provided all construction docs and furnishings will installed soon.
33 Foto di taverne con sbocco e soffitto in perlinato
1