608 Foto di taverne con sbocco e pavimento con piastrelle in ceramica
Filtra anche per:
Budget
Ordina per:Popolari oggi
1 - 20 di 608 foto
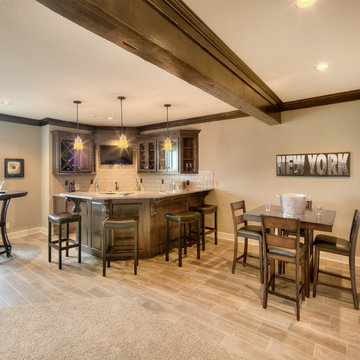
Foto di una grande taverna rustica con sbocco, pareti grigie, nessun camino e pavimento con piastrelle in ceramica

What started as a crawl space grew into an incredible living space! As a professional home organizer the homeowner, Justine Woodworth, is accustomed to looking through the chaos and seeing something amazing. Fortunately she was able to team up with a builder that could see it too. What was created is a space that feels like it was always part of the house.
The new wet bar is equipped with a beverage fridge, ice maker, and locked liquor storage. The full bath offers a place to shower off when coming in from the pool and we installed a matching hutch in the rec room to house games and sound equipment.
Photography by Tad Davis Photography

The basement bedroom uses decorative textured ceiling tiles to add character. The hand-scraped wood-grain floor is actually ceramic tile making for easy maintenance in the basement area.
C. Augestad, Fox Photography, Marietta, GA
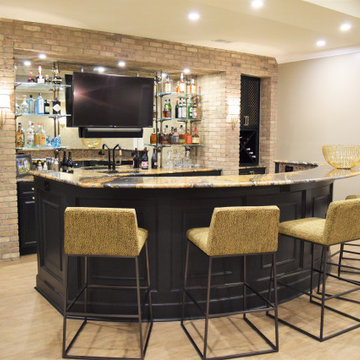
When my long-time clients were ready to start their full basement remodel project, they came to me with a clear vision of what the finished design would look like. Rich textures, dramatic colors, and luxe finishes create a modern yet elegant entertaining space.
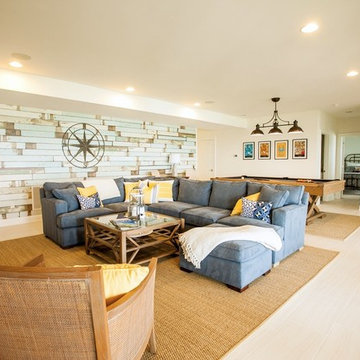
Immagine di una grande taverna stile marino con sbocco, pareti bianche e pavimento con piastrelle in ceramica
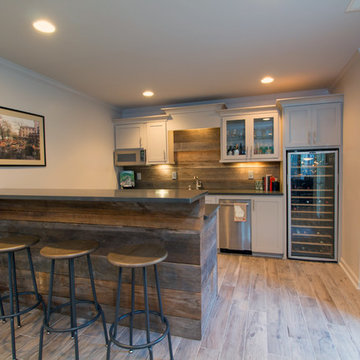
Wide shot of New bar area with custom-built bar and back wall constructed with reclaimed wood. Other additions include wood grain tile floors, granite countertops, new shaker style doors and drawers, new dishwasher and wine refrigerate. The walls painted a neutral white.
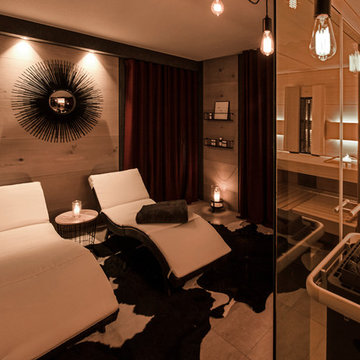
Interior Design: freudenspiel by Elisabeth Zola,
Fotos: Zolaproduction;
Der Raum bekam durch die schwarze Tapete und den Eichenholzvertäfelungen einen gemütlichen Wellness-Charakter.
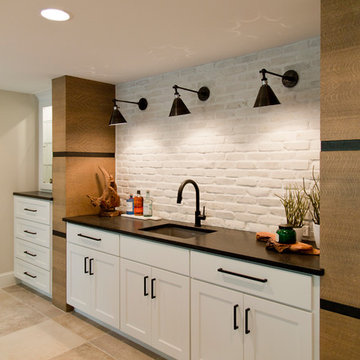
Foto di una grande taverna design con sbocco, pareti bianche, pavimento con piastrelle in ceramica, camino classico e pavimento beige
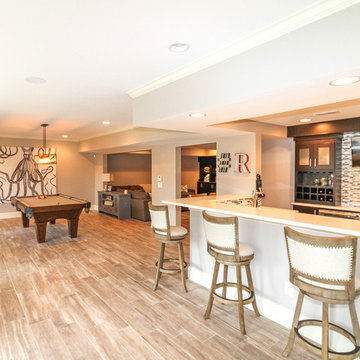
Game room and kitchenette in a walkout basement with lake front views. Photos by Frick Fotos
Immagine di una taverna classica di medie dimensioni con sbocco, pareti grigie, pavimento con piastrelle in ceramica e nessun camino
Immagine di una taverna classica di medie dimensioni con sbocco, pareti grigie, pavimento con piastrelle in ceramica e nessun camino

The lower level was designed with retreat in mind. A unique bamboo ceiling overhead gives this level a cozy feel.
Ispirazione per una grande taverna minimal con sbocco e pavimento con piastrelle in ceramica
Ispirazione per una grande taverna minimal con sbocco e pavimento con piastrelle in ceramica

Full basement finish, custom theater, cabinets, wine cellar
Foto di una taverna chic di medie dimensioni con sbocco, pareti grigie, pavimento con piastrelle in ceramica, camino classico, cornice del camino in mattoni e pavimento marrone
Foto di una taverna chic di medie dimensioni con sbocco, pareti grigie, pavimento con piastrelle in ceramica, camino classico, cornice del camino in mattoni e pavimento marrone
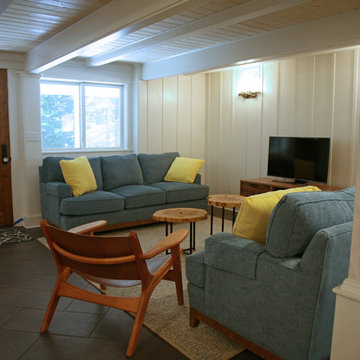
beth welsh interior changes
Foto di una taverna industriale di medie dimensioni con sbocco, pareti bianche e pavimento con piastrelle in ceramica
Foto di una taverna industriale di medie dimensioni con sbocco, pareti bianche e pavimento con piastrelle in ceramica
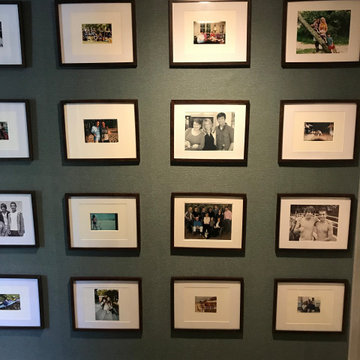
One thing this basement reno is not short on is photos. I framed almost 100 photos. This wall was a dedicated family photo wall though, whereas most of the other photos were to pay homage to the 1920s era and hawaiian history.
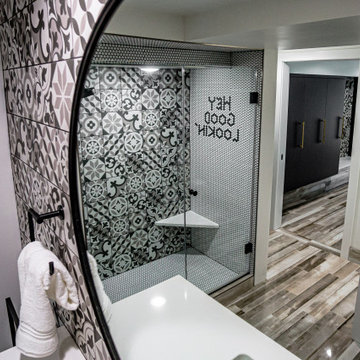
Bathroom attached to basement
Idee per una grande taverna minimalista con sbocco, pareti bianche, pavimento con piastrelle in ceramica e pavimento multicolore
Idee per una grande taverna minimalista con sbocco, pareti bianche, pavimento con piastrelle in ceramica e pavimento multicolore
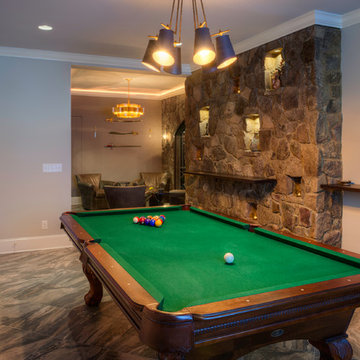
Getz Creative Photography, Greenville
Esempio di una piccola taverna mediterranea con sbocco, pareti grigie, pavimento con piastrelle in ceramica e nessun camino
Esempio di una piccola taverna mediterranea con sbocco, pareti grigie, pavimento con piastrelle in ceramica e nessun camino
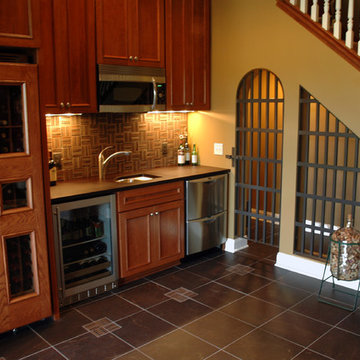
Wine is one of the few things that can improve with age. But it can also rapidly deteriorate if kept in inadequate conditions. The three factors that have the most direct impact on a wine's condition are light, humidity and temperature. Another consideration is security for expensive wines that often appreciate in value.
This basement remodeling project began with these considerations. Even more important was the requirement for the remodeled basement to become an inviting place for entertaining family and friends.
A wet bar/entertainment area was built using Cherry cabinets and stainless steel appliances. Counter tops were made with a special composite material designed for bar glassware - softer to the touch than granite.
Photos by on-demand productions

Finished Basement Salon
Immagine di una taverna stile americano con sbocco, pareti bianche, pavimento con piastrelle in ceramica e pavimento marrone
Immagine di una taverna stile americano con sbocco, pareti bianche, pavimento con piastrelle in ceramica e pavimento marrone
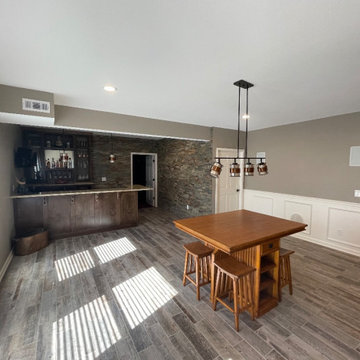
Esempio di una grande taverna stile americano con sbocco, angolo bar, pareti beige, pavimento con piastrelle in ceramica e pavimento grigio
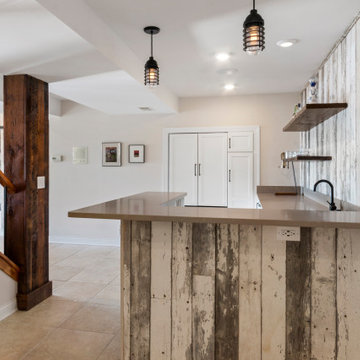
Today’s basements are much more than dark, dingy spaces or rec rooms of years ago. Because homeowners are spending more time in them, basements have evolved into lower-levels with distinctive spaces, complete with stone and marble fireplaces, sitting areas, coffee and wine bars, home theaters, over sized guest suites and bathrooms that rival some of the most luxurious resort accommodations.
Gracing the lakeshore of Lake Beulah, this homes lower-level presents a beautiful opening to the deck and offers dynamic lake views. To take advantage of the home’s placement, the homeowner wanted to enhance the lower-level and provide a more rustic feel to match the home’s main level, while making the space more functional for boating equipment and easy access to the pier and lakefront.
Jeff Auberger designed a seating area to transform into a theater room with a touch of a button. A hidden screen descends from the ceiling, offering a perfect place to relax after a day on the lake. Our team worked with a local company that supplies reclaimed barn board to add to the decor and finish off the new space. Using salvaged wood from a corn crib located in nearby Delavan, Jeff designed a charming area near the patio door that features two closets behind sliding barn doors and a bench nestled between the closets, providing an ideal spot to hang wet towels and store flip flops after a day of boating. The reclaimed barn board was also incorporated into built-in shelving alongside the fireplace and an accent wall in the updated kitchenette.
Lastly the children in this home are fans of the Harry Potter book series, so naturally, there was a Harry Potter themed cupboard under the stairs created. This cozy reading nook features Hogwartz banners and wizarding wands that would amaze any fan of the book series.
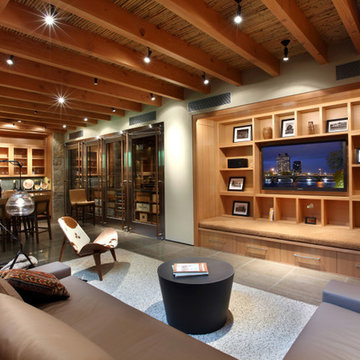
The lower level was designed with retreat in mind. A unique bamboo ceiling overhead gives this level a cozy feel. A 750-bottle wine cellar features custom stainless steel and glass doors. Bottle storage has a smart, turn-table design allowing ease of access for large collections. This level also includes a full spa with more stunning tilework and modern-lined soaking tub.
608 Foto di taverne con sbocco e pavimento con piastrelle in ceramica
1