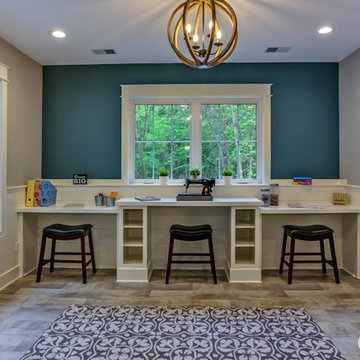423 Foto di taverne con sbocco e pareti blu
Filtra anche per:
Budget
Ordina per:Popolari oggi
1 - 20 di 423 foto

Phoenix Photographic
Idee per una taverna stile marinaro di medie dimensioni con sbocco, pareti blu, moquette e pavimento beige
Idee per una taverna stile marinaro di medie dimensioni con sbocco, pareti blu, moquette e pavimento beige
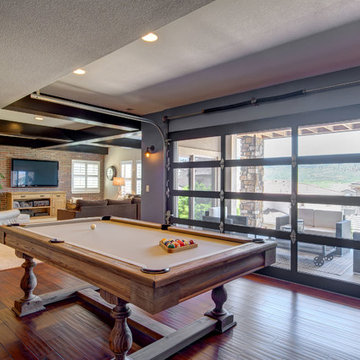
©Finished Basement Company
Foto di una taverna chic di medie dimensioni con sbocco, pareti blu, parquet scuro, nessun camino e pavimento marrone
Foto di una taverna chic di medie dimensioni con sbocco, pareti blu, parquet scuro, nessun camino e pavimento marrone
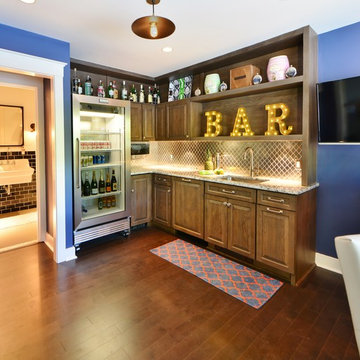
The kitchenette area has a glass refrigerator to keep beverages at hand for kids and guests alike. There is also a paneled dishwasher and ice maker to keep the focus on the fridge. The stainless steel backsplash adds a graphic touch.
Photography:Dan Callahan
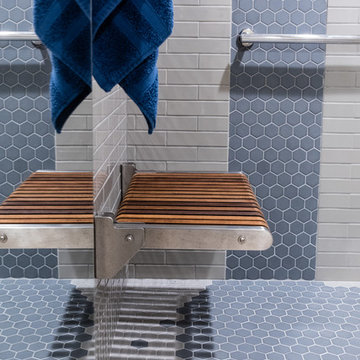
Jeff Beck Photography
Ispirazione per una taverna classica di medie dimensioni con sbocco, pareti blu, pavimento con piastrelle in ceramica e pavimento blu
Ispirazione per una taverna classica di medie dimensioni con sbocco, pareti blu, pavimento con piastrelle in ceramica e pavimento blu
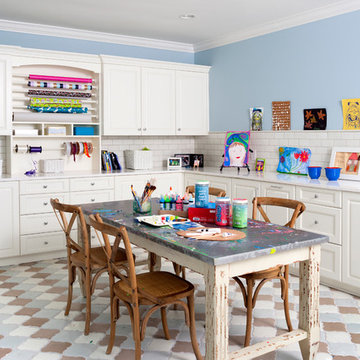
Luxury of cheerful space for crafts, artwork, and glitter art as well as sewing and gift wrapping. Cabinetry by Rutt Regency. Photo by Stacy Zarin-Goldberg

Basement entertaining at it's best! Bar, theater, guest room, and kids play area
Idee per un'ampia taverna contemporanea con sbocco, pareti blu, parquet chiaro, nessun camino e pavimento marrone
Idee per un'ampia taverna contemporanea con sbocco, pareti blu, parquet chiaro, nessun camino e pavimento marrone
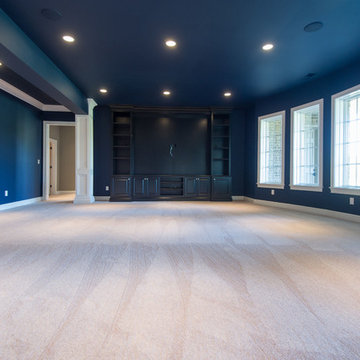
Deborah Stigall, Chris Marshall, Shaun Ring
Immagine di un'ampia taverna tradizionale con sbocco, pareti blu, moquette e nessun camino
Immagine di un'ampia taverna tradizionale con sbocco, pareti blu, moquette e nessun camino
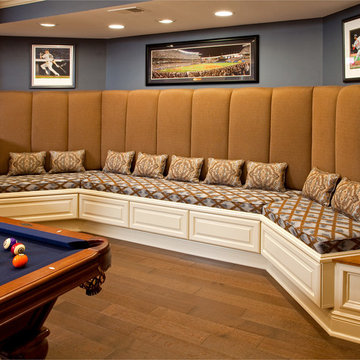
Randy Bye
Foto di una grande taverna tradizionale con sbocco, pareti blu e pavimento in legno massello medio
Foto di una grande taverna tradizionale con sbocco, pareti blu e pavimento in legno massello medio
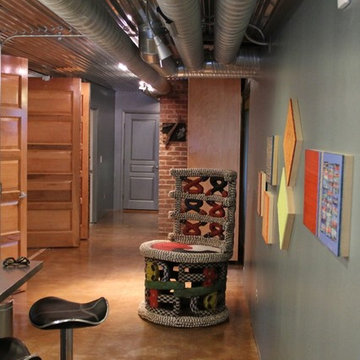
This is a renovation of a basement apartment.
Lead Designer Tina A. Arnold.
Custom Cabinetry by Todd Skaggs.
Contractor, Outside The Box Construction
Foto di una taverna contemporanea di medie dimensioni con sbocco, pareti blu e pavimento in cemento
Foto di una taverna contemporanea di medie dimensioni con sbocco, pareti blu e pavimento in cemento

This new basement design starts The Bar design features crystal pendant lights in addition to the standard recessed lighting to create the perfect ambiance when sitting in the napa beige upholstered barstools. The beautiful quartzite countertop is outfitted with a stainless-steel sink and faucet and a walnut flip top area. The Screening and Pool Table Area are sure to get attention with the delicate Swarovski Crystal chandelier and the custom pool table. The calming hues of blue and warm wood tones create an inviting space to relax on the sectional sofa or the Love Sac bean bag chair for a movie night. The Sitting Area design, featuring custom leather upholstered swiveling chairs, creates a space for comfortable relaxation and discussion around the Capiz shell coffee table. The wall sconces provide a warm glow that compliments the natural wood grains in the space. The Bathroom design contrasts vibrant golds with cool natural polished marbles for a stunning result. By selecting white paint colors with the marble tiles, it allows for the gold features to really shine in a room that bounces light and feels so calming and clean. Lastly the Gym includes a fold back, wall mounted power rack providing the option to have more floor space during your workouts. The walls of the Gym are covered in full length mirrors, custom murals, and decals to keep you motivated and focused on your form.
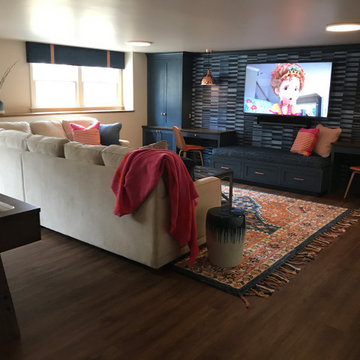
Sectional
Immagine di una grande taverna chic con sbocco, sala giochi, pareti blu, pavimento in vinile, pavimento marrone e carta da parati
Immagine di una grande taverna chic con sbocco, sala giochi, pareti blu, pavimento in vinile, pavimento marrone e carta da parati
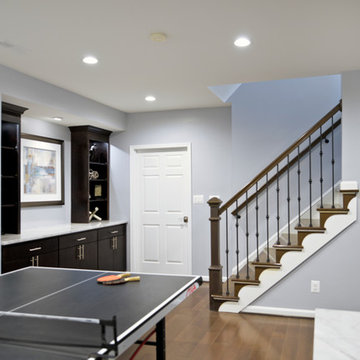
This gorgeous basement has an open and inviting entertainment area, bar area, theater style seating, gaming area, a full bath, exercise room and a full guest bedroom for in laws. Across the French doors is the bar seating area with gorgeous pin drop pendent lights, exquisite marble top bar, dark espresso cabinetry, tall wine Capitan, and lots of other amenities. Our designers introduced a very unique glass tile backsplash tile to set this bar area off and also interconnect this space with color schemes of fireplace area; exercise space is covered in rubber floorings, gaming area has a bar ledge for setting drinks, custom built-ins to display arts and trophies, multiple tray ceilings, indirect lighting as well as wall sconces and drop lights; guest suite bedroom and bathroom, the bath was designed with a walk in shower, floating vanities, pin hanging vanity lights,
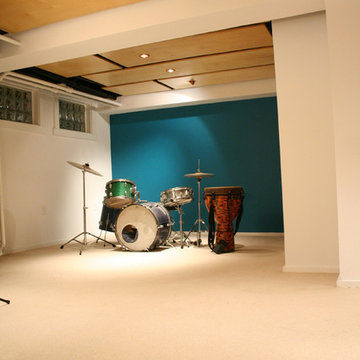
Idee per una taverna moderna con sbocco, pareti blu e pavimento in cemento
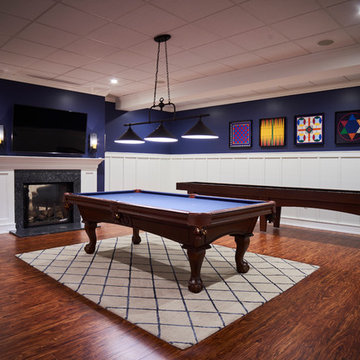
Luxury Vinyl Tile flooring - offered exclusively from Brazilian Direct, LTD.
Idee per un'ampia taverna minimal con sbocco, pareti blu, pavimento in vinile, camino bifacciale e cornice del camino in pietra
Idee per un'ampia taverna minimal con sbocco, pareti blu, pavimento in vinile, camino bifacciale e cornice del camino in pietra
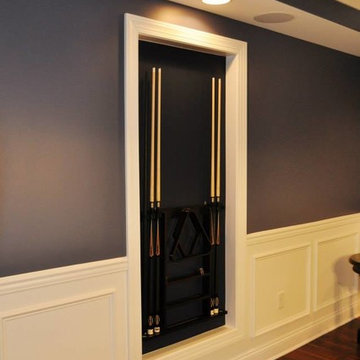
Immagine di una grande taverna classica con sbocco, pareti blu, parquet scuro, nessun camino e pavimento marrone
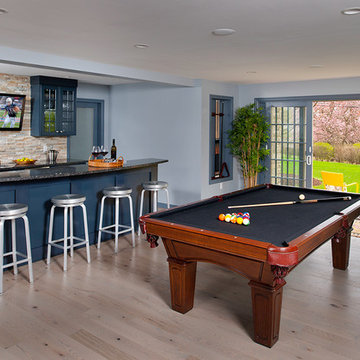
3-story home addition and expanded patio provides more outdoor living & entertaining options in Mt. Lebanon.
Design-build contractor: Master Remodelers.
Photography by Craig Thompson
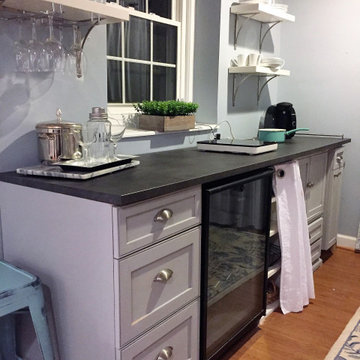
Sliding door installed using salvaged door $10 from Craigslist
Idee per una piccola taverna shabby-chic style con sbocco, pareti blu, pavimento in vinile e pavimento marrone
Idee per una piccola taverna shabby-chic style con sbocco, pareti blu, pavimento in vinile e pavimento marrone
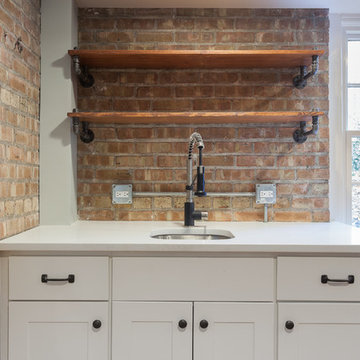
Elizabeth Steiner Photography
Ispirazione per una grande taverna industriale con sbocco, pareti blu, pavimento in laminato, camino classico, cornice del camino in legno e pavimento marrone
Ispirazione per una grande taverna industriale con sbocco, pareti blu, pavimento in laminato, camino classico, cornice del camino in legno e pavimento marrone
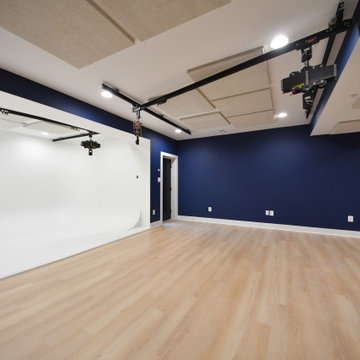
basement photo studio / video recording studio
Idee per una grande taverna tradizionale con pareti blu, pavimento in vinile, pavimento beige, sbocco e nessun camino
Idee per una grande taverna tradizionale con pareti blu, pavimento in vinile, pavimento beige, sbocco e nessun camino
423 Foto di taverne con sbocco e pareti blu
1
