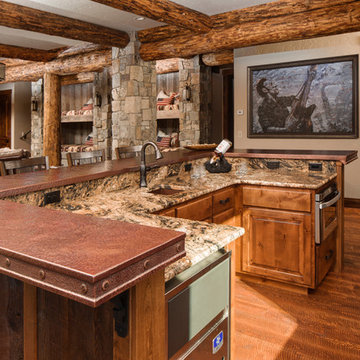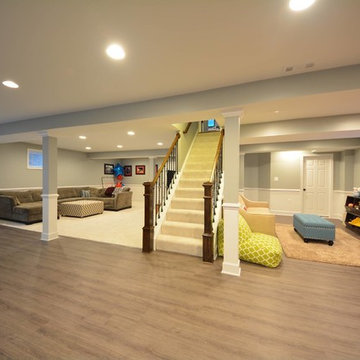2.346 Foto di taverne con parquet scuro
Filtra anche per:
Budget
Ordina per:Popolari oggi
81 - 100 di 2.346 foto
1 di 2
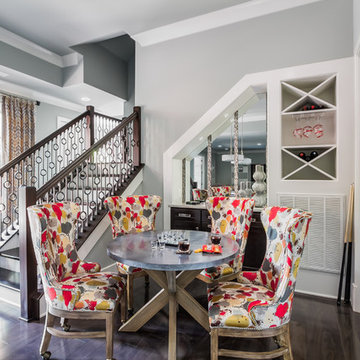
Marty Paoletta, ProMedia Tours
Immagine di una taverna tradizionale con pareti grigie e parquet scuro
Immagine di una taverna tradizionale con pareti grigie e parquet scuro
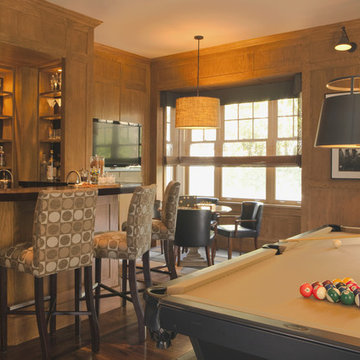
Karyn Millet Photography
Esempio di una taverna classica seminterrata con parquet scuro
Esempio di una taverna classica seminterrata con parquet scuro

This basement was completely stripped out and renovated to a very high standard, a real getaway for the homeowner or guests. Design by Sarah Kahn at Jennifer Gilmer Kitchen & Bath, photography by Keith Miller at Keiana Photograpy, staging by Tiziana De Macceis from Keiana Photography.
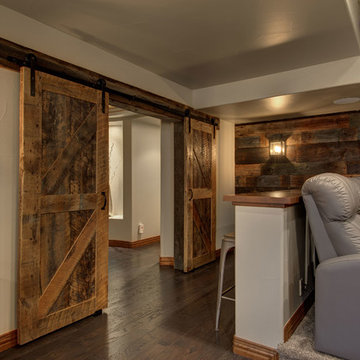
©Finished Basement Company
Ispirazione per una grande taverna chic seminterrata con pareti grigie, parquet scuro, nessun camino e pavimento marrone
Ispirazione per una grande taverna chic seminterrata con pareti grigie, parquet scuro, nessun camino e pavimento marrone
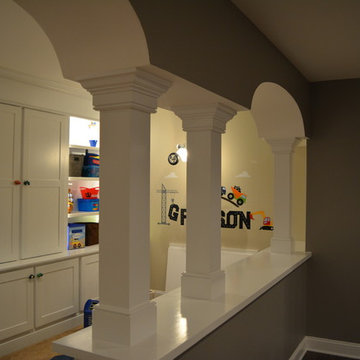
This playroom is a wonderland for the kids, but also has potential to be an elegant space later on. The elaborate arches offer a unique design to necessary support columns. A white board/chalk board/cork board is a great place for arts and crafts, while floor to ceiling built-in closets provide storage and display space. Behind the half wall are open shelves for additional storage.
18" Floor to ceiling built-in closets provide ample storage and display space. Open shelves to the right lend additional storage. Before you know it, the kids will be using a fold down desk under this fun motorcycle lamp!
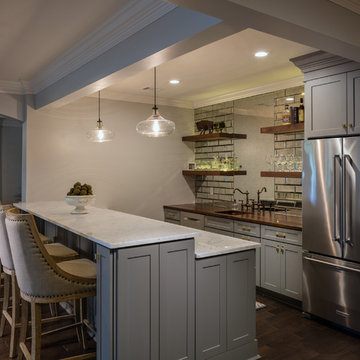
The beautifully crafted custom bar island features semi custom cabinetry topped with white Carrera
marble and elegant light fixtures that hang over the bar.
The main kitchen area includes Walnut countertops over
semi-custom cabinets that match the bar island. The beautiful antiqued mirror backsplash is flanked by
beveled mirror subway tiles, filling the room with
light and creating an open atmosphere that makes the space feel even bigger than it is. Floating shelves add to
this impressive display, stained to correspond
with the counter-top. High-end appliances include a
refrigerator, drawer microwave, undermount copper sink, and dishwasher.
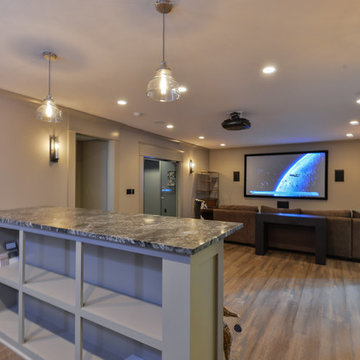
Esempio di una taverna tradizionale interrata di medie dimensioni con pareti grigie e parquet scuro
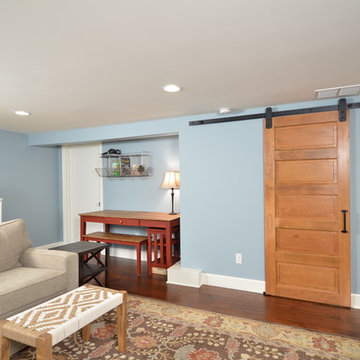
Charm and personality exude from this basement remodel! This kid-friendly room provides space for little ones to play and learn while also keeping family time in mind. The bathroom door combines craftsman tradition with on-trend barn door functionality. Behind the door, the blend of traditional and functional continues with white hex tile floors, subway tile walls, and an updated console sink. The laundry room boasts thoughtful storage and a fun color palette as well.
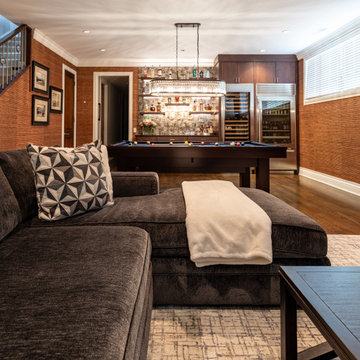
Basement family room with built-in home bar, lounge area, and pool table area.
Immagine di una grande taverna tradizionale con angolo bar, pareti marroni, parquet scuro, nessun camino, pavimento marrone e carta da parati
Immagine di una grande taverna tradizionale con angolo bar, pareti marroni, parquet scuro, nessun camino, pavimento marrone e carta da parati
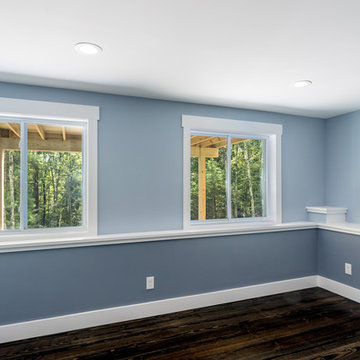
Walkout basement level features a bedroom or bonus space, family room and full bathroom.
Foto di una grande taverna country con sbocco, pareti blu, parquet scuro e pavimento marrone
Foto di una grande taverna country con sbocco, pareti blu, parquet scuro e pavimento marrone
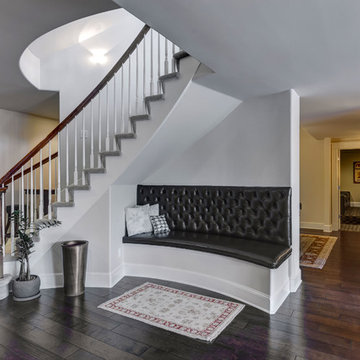
©Finished Basement Company
Idee per una grande taverna tradizionale seminterrata con pareti grigie, parquet scuro, nessun camino e pavimento marrone
Idee per una grande taverna tradizionale seminterrata con pareti grigie, parquet scuro, nessun camino e pavimento marrone
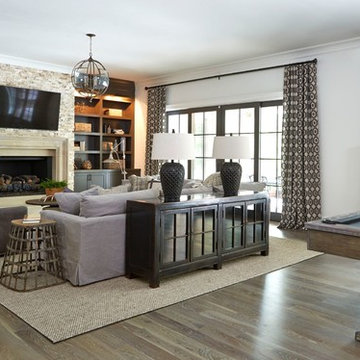
Lauren Rubinstein
Immagine di un'ampia taverna country con sbocco, pareti bianche, camino classico e parquet scuro
Immagine di un'ampia taverna country con sbocco, pareti bianche, camino classico e parquet scuro
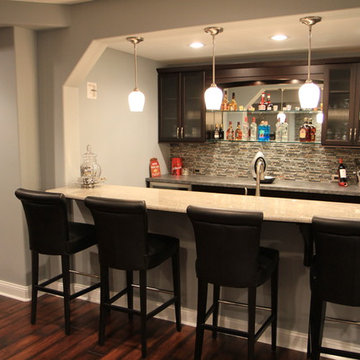
A warm and welcoming basement invites you to indulge in your favorite distractions. Step into this beautifully designed basement where entertainment is only the beginning. From the bar to the theater, family and friends will embrace this space as their favorite hangout spot.
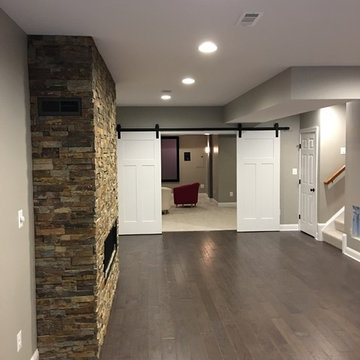
For this job, we finished an completely unfinished basement space to include a theatre room with 120" screen wall & rough-in for a future bar, barn door detail to the family living area with stacked stone 50" modern gas fireplace, a home-office, a bedroom and a full basement bathroom.
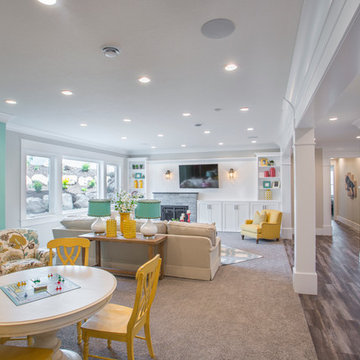
Highland Custom Homes
Foto di una taverna classica seminterrata di medie dimensioni con pareti beige, parquet scuro, camino classico, cornice del camino in pietra e pavimento marrone
Foto di una taverna classica seminterrata di medie dimensioni con pareti beige, parquet scuro, camino classico, cornice del camino in pietra e pavimento marrone
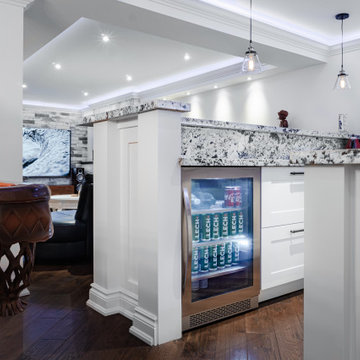
Full open concept basement remodel.
Immagine di una taverna contemporanea interrata di medie dimensioni con pareti bianche, parquet scuro, camino classico, cornice del camino piastrellata e pavimento marrone
Immagine di una taverna contemporanea interrata di medie dimensioni con pareti bianche, parquet scuro, camino classico, cornice del camino piastrellata e pavimento marrone
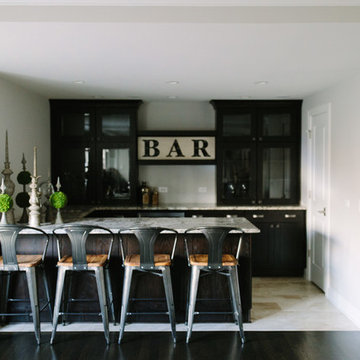
Foto di una taverna classica di medie dimensioni con sbocco, pareti beige e parquet scuro
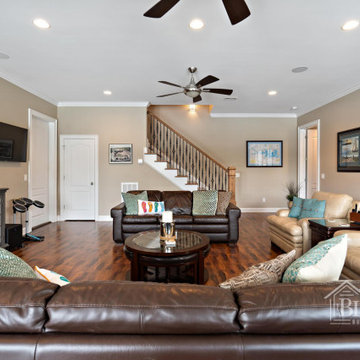
Basement apartment with full kitchen
Idee per una grande taverna stile americano con sbocco, pareti beige, parquet scuro e pavimento marrone
Idee per una grande taverna stile americano con sbocco, pareti beige, parquet scuro e pavimento marrone
2.346 Foto di taverne con parquet scuro
5
