30 Foto di taverne stile marinaro con parquet scuro
Filtra anche per:
Budget
Ordina per:Popolari oggi
1 - 20 di 30 foto
1 di 3

Douglas VanderHorn Architects
From grand estates, to exquisite country homes, to whole house renovations, the quality and attention to detail of a "Significant Homes" custom home is immediately apparent. Full time on-site supervision, a dedicated office staff and hand picked professional craftsmen are the team that take you from groundbreaking to occupancy. Every "Significant Homes" project represents 45 years of luxury homebuilding experience, and a commitment to quality widely recognized by architects, the press and, most of all....thoroughly satisfied homeowners. Our projects have been published in Architectural Digest 6 times along with many other publications and books. Though the lion share of our work has been in Fairfield and Westchester counties, we have built homes in Palm Beach, Aspen, Maine, Nantucket and Long Island.
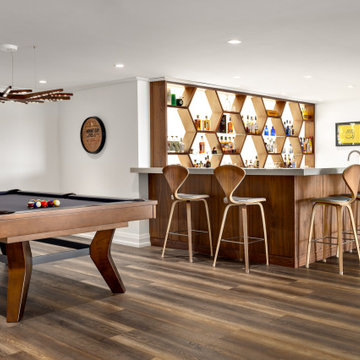
Our clients hired us to completely renovate and furnish their PEI home — and the results were transformative. Inspired by their natural views and love of entertaining, each space in this PEI home is distinctly original yet part of the collective whole.
We used color, patterns, and texture to invite personality into every room: the fish scale tile backsplash mosaic in the kitchen, the custom lighting installation in the dining room, the unique wallpapers in the pantry, powder room and mudroom, and the gorgeous natural stone surfaces in the primary bathroom and family room.
We also hand-designed several features in every room, from custom furnishings to storage benches and shelving to unique honeycomb-shaped bar shelves in the basement lounge.
The result is a home designed for relaxing, gathering, and enjoying the simple life as a couple.
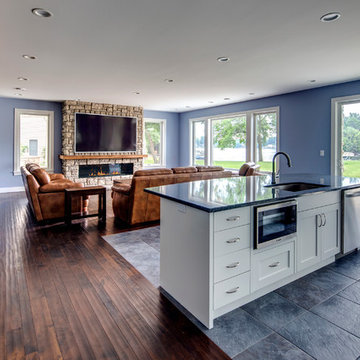
Photo of the basement addition to the existing house which includes the Media Room, 2nd kitchen, and Game Room. Access is also provided to a covered outdoor patio. Photography by Dustyn Hadley at Luxe Photo.
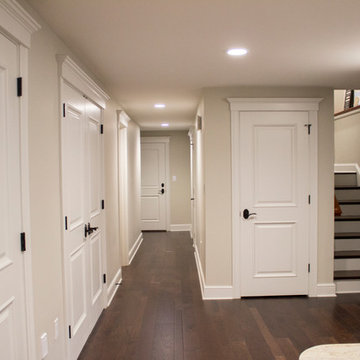
Photo Credit Amanda Cote
Esempio di una taverna costiera con pareti beige, parquet scuro e nessun camino
Esempio di una taverna costiera con pareti beige, parquet scuro e nessun camino
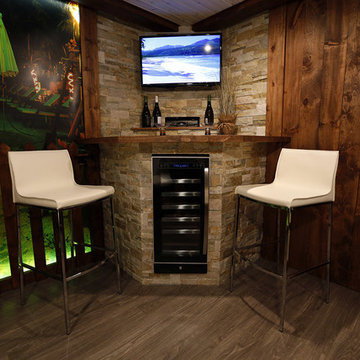
We transformed a tiny basement room into a tropical paradise, featuring custom lit wall murals to expand the space, a mini bar, and comfortable built-in bench seating. Designed and built by Paul Lafrance Design.
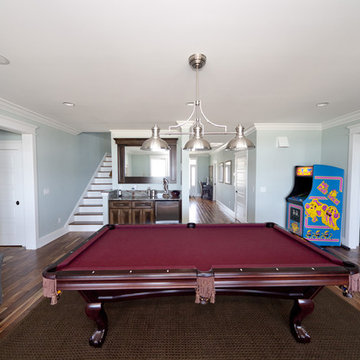
One | Studios :: Photography
Immagine di una taverna costiera di medie dimensioni con sbocco, pareti blu, parquet scuro e nessun camino
Immagine di una taverna costiera di medie dimensioni con sbocco, pareti blu, parquet scuro e nessun camino
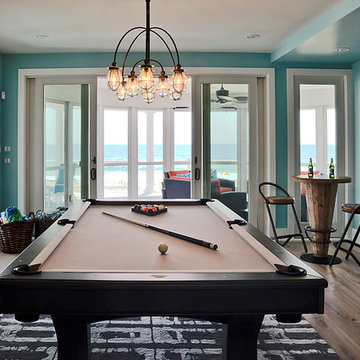
Between The Sheets, LLC is a luxury linen and bath store on Long Beach Island, NJ. We offer the best of the best in luxury linens, furniture, window treatments, area rugs and home accessories as well as full interior design services.
Cabinetry designed by Michael J. Misita from Wellsford Cabinetry, Inc. ww.wellsfordcabinetry.com
Photography by Joan Phillips
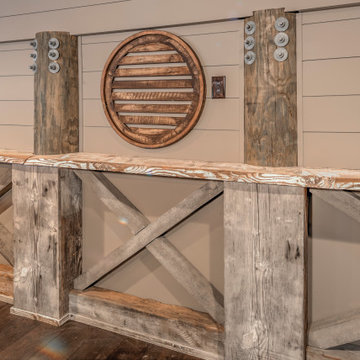
Renovation in Bora-Bora, Fenwick Island DE with Beige Siding and Decorative Wooden Round Venting Windows
Ispirazione per una grande taverna stile marino con sbocco, pareti beige e parquet scuro
Ispirazione per una grande taverna stile marino con sbocco, pareti beige e parquet scuro
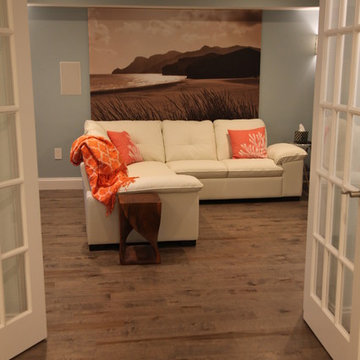
Kim Billingsley Photography, LLC.
Ispirazione per una grande taverna stile marino interrata con pareti blu e parquet scuro
Ispirazione per una grande taverna stile marino interrata con pareti blu e parquet scuro
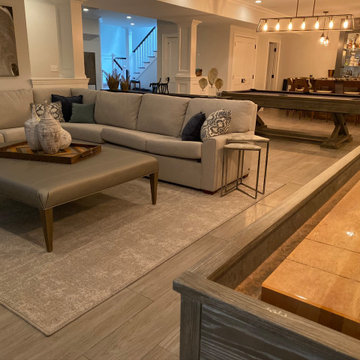
Basement bar area with agate underlit countertop. Transitional Rustic Coastal look
Esempio di una grande taverna stile marino con sbocco, pareti grigie, parquet scuro e pavimento marrone
Esempio di una grande taverna stile marino con sbocco, pareti grigie, parquet scuro e pavimento marrone
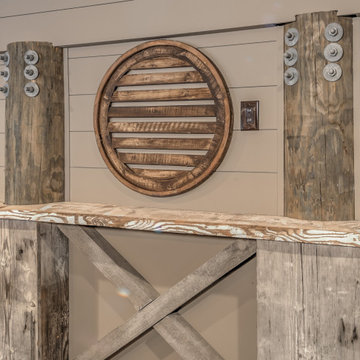
Renovation in Bora-Bora, Fenwick Island DE
Esempio di una grande taverna stile marinaro con sbocco, pareti beige e parquet scuro
Esempio di una grande taverna stile marinaro con sbocco, pareti beige e parquet scuro
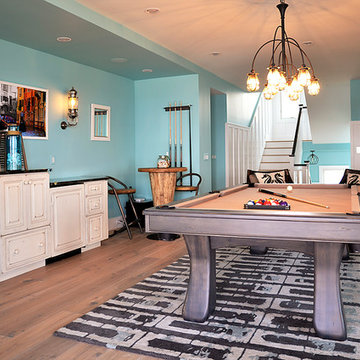
Between The Sheets, LLC is a luxury linen and bath store on Long Beach Island, NJ. We offer the best of the best in luxury linens, furniture, window treatments, area rugs and home accessories as well as full interior design services.
Cabinetry designed by Michael J. Misita from Wellsford Cabinetry, Inc. ww.wellsfordcabinetry.com
Photography by Joan Phillips
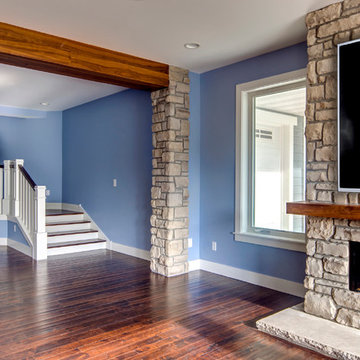
Photo of the basement stair and landing located in the Game Room area that was renovated in the existing house. Photography by Dustyn Hadley at Luxe Photo.
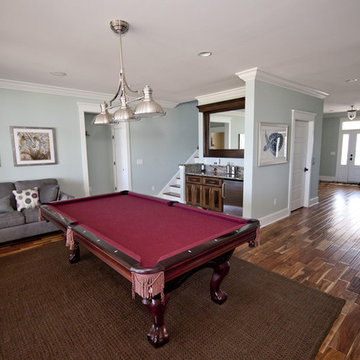
One | Studios :: Photography
Idee per una taverna stile marino di medie dimensioni con sbocco, pareti blu, parquet scuro e nessun camino
Idee per una taverna stile marino di medie dimensioni con sbocco, pareti blu, parquet scuro e nessun camino
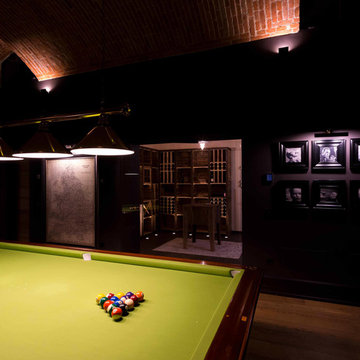
thebbsway
Ispirazione per una grande taverna stile marino interrata con pareti marroni, parquet scuro e pavimento marrone
Ispirazione per una grande taverna stile marino interrata con pareti marroni, parquet scuro e pavimento marrone
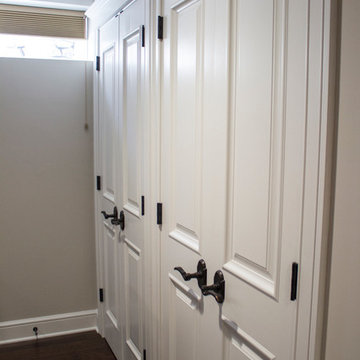
Photo Credit Amanda Cote
Ispirazione per una taverna costiera con pareti beige, parquet scuro e nessun camino
Ispirazione per una taverna costiera con pareti beige, parquet scuro e nessun camino
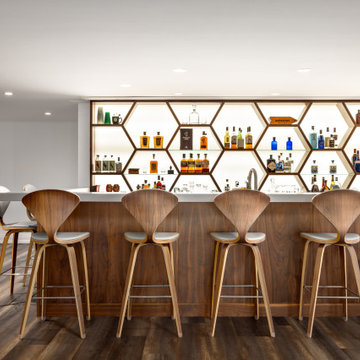
Our clients hired us to completely renovate and furnish their PEI home — and the results were transformative. Inspired by their natural views and love of entertaining, each space in this PEI home is distinctly original yet part of the collective whole.
We used color, patterns, and texture to invite personality into every room: the fish scale tile backsplash mosaic in the kitchen, the custom lighting installation in the dining room, the unique wallpapers in the pantry, powder room and mudroom, and the gorgeous natural stone surfaces in the primary bathroom and family room.
We also hand-designed several features in every room, from custom furnishings to storage benches and shelving to unique honeycomb-shaped bar shelves in the basement lounge.
The result is a home designed for relaxing, gathering, and enjoying the simple life as a couple.
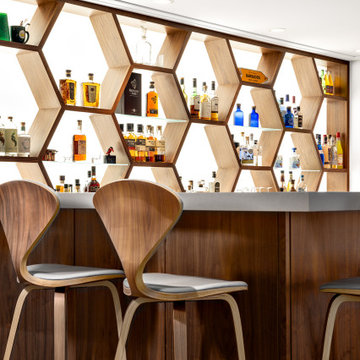
Our clients hired us to completely renovate and furnish their PEI home — and the results were transformative. Inspired by their natural views and love of entertaining, each space in this PEI home is distinctly original yet part of the collective whole.
We used color, patterns, and texture to invite personality into every room: the fish scale tile backsplash mosaic in the kitchen, the custom lighting installation in the dining room, the unique wallpapers in the pantry, powder room and mudroom, and the gorgeous natural stone surfaces in the primary bathroom and family room.
We also hand-designed several features in every room, from custom furnishings to storage benches and shelving to unique honeycomb-shaped bar shelves in the basement lounge.
The result is a home designed for relaxing, gathering, and enjoying the simple life as a couple.
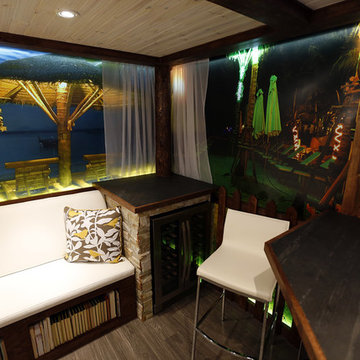
We transformed a tiny basement room into a tropical paradise, featuring custom lit wall murals to expand the space, a mini bar, and comfortable built-in bench seating. Designed and built by Paul Lafrance Design.
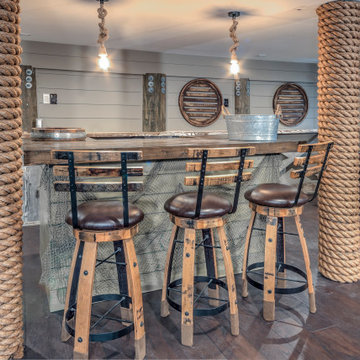
Renovation in Bora-Bora, Fenwick Island DE with Three Bar Stools and Treated Manila Rope
Immagine di una grande taverna stile marinaro con sbocco, pareti beige e parquet scuro
Immagine di una grande taverna stile marinaro con sbocco, pareti beige e parquet scuro
30 Foto di taverne stile marinaro con parquet scuro
1