Taverna
Filtra anche per:
Budget
Ordina per:Popolari oggi
1 - 20 di 51 foto
1 di 3
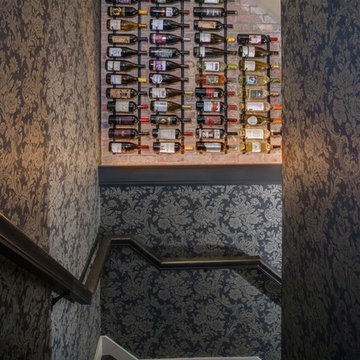
Phoenix Photographic
Esempio di una piccola taverna bohémian seminterrata con pareti grigie, parquet scuro e pavimento nero
Esempio di una piccola taverna bohémian seminterrata con pareti grigie, parquet scuro e pavimento nero
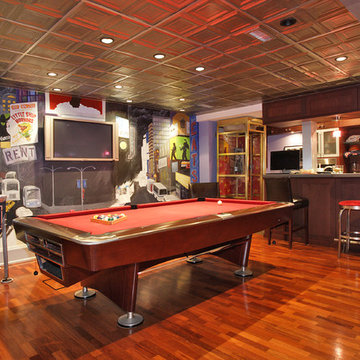
Pool table area with 46" plasma TV and mural wall of Time Square NY, Mahogany hardwood floring, phonebooth and pinball machine
Immagine di una grande taverna bohémian interrata con pareti multicolore, parquet scuro e nessun camino
Immagine di una grande taverna bohémian interrata con pareti multicolore, parquet scuro e nessun camino
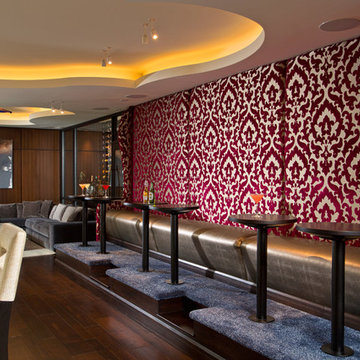
Gorgeous velvet damask wall fabric acts as a backdrop for the the banquette area and provides additional seating for the bar.
Scott Bergmann Photography
Painting by Zachary Lobdell
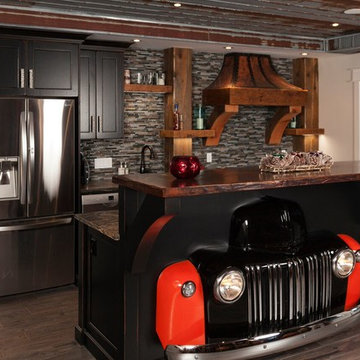
Immagine di una taverna eclettica di medie dimensioni con sbocco, pareti bianche, parquet scuro e pavimento marrone
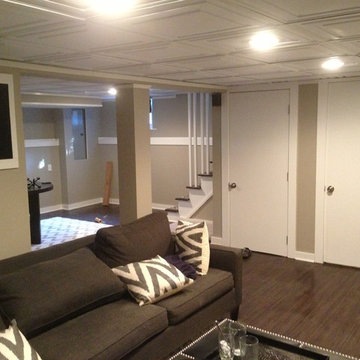
Esempio di una piccola taverna boho chic con pareti grigie, parquet scuro e camino classico
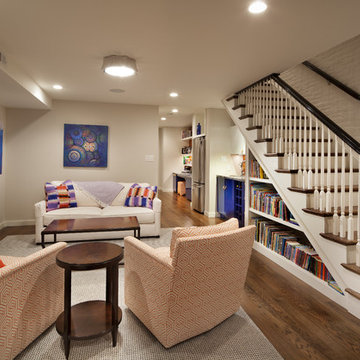
Foto di una taverna boho chic interrata di medie dimensioni con pareti grigie, nessun camino e parquet scuro
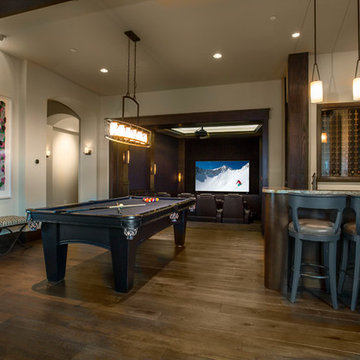
A feast for the senses, this bar/gaming/media center features subtly textured hickory floors. Each plank has gently eased edges and ends that define each piece like individual works of art.
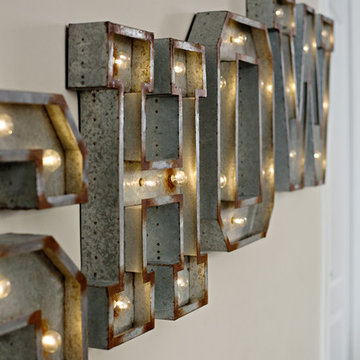
Mike Chajecki www.mikechajecki.com
Idee per una taverna boho chic seminterrata di medie dimensioni con pareti grigie, parquet scuro, camino lineare Ribbon e cornice del camino piastrellata
Idee per una taverna boho chic seminterrata di medie dimensioni con pareti grigie, parquet scuro, camino lineare Ribbon e cornice del camino piastrellata
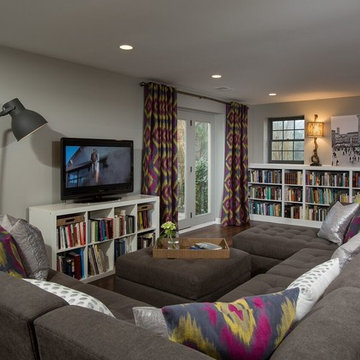
Greg Hadley
Idee per una taverna boho chic di medie dimensioni con sbocco, pareti grigie, parquet scuro e nessun camino
Idee per una taverna boho chic di medie dimensioni con sbocco, pareti grigie, parquet scuro e nessun camino
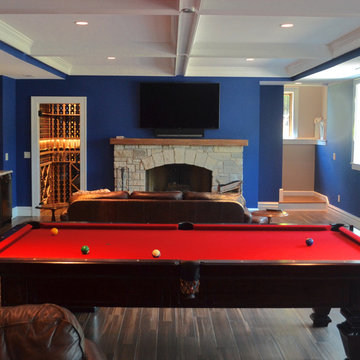
Chris Marshall
Foto di una grande taverna eclettica con sbocco, camino classico, cornice del camino in pietra, pareti blu, parquet scuro e pavimento marrone
Foto di una grande taverna eclettica con sbocco, camino classico, cornice del camino in pietra, pareti blu, parquet scuro e pavimento marrone
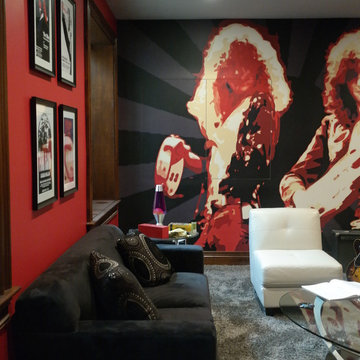
Ispirazione per una taverna boho chic interrata di medie dimensioni con pareti rosse e parquet scuro
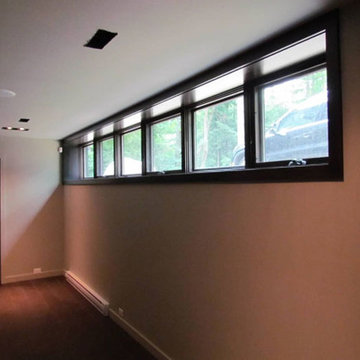
Portes et fenêtres Porto
Immagine di una grande taverna bohémian seminterrata con pareti bianche e parquet scuro
Immagine di una grande taverna bohémian seminterrata con pareti bianche e parquet scuro
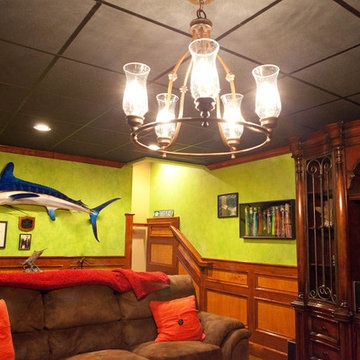
Free Bird Photography
Ispirazione per una grande taverna eclettica con pareti verdi, parquet scuro, camino classico e cornice del camino in pietra
Ispirazione per una grande taverna eclettica con pareti verdi, parquet scuro, camino classico e cornice del camino in pietra
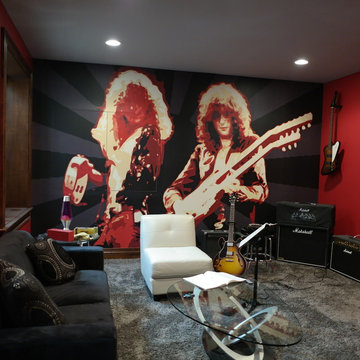
Esempio di una taverna boho chic interrata di medie dimensioni con pareti nere e parquet scuro
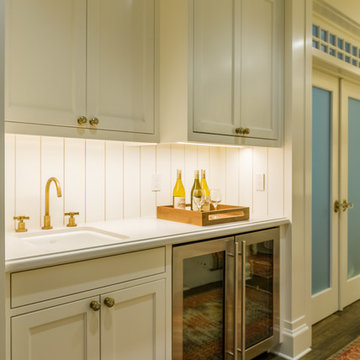
Bar area for downstairs basement.
Ali Atri Photography
Immagine di una piccola taverna eclettica con pareti bianche e parquet scuro
Immagine di una piccola taverna eclettica con pareti bianche e parquet scuro
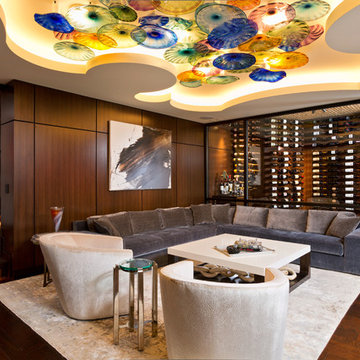
As business owners themselves, the homeowners were very conscious throughout the project to support as many local artisans and craftsman as possible. Examples of this can be seen most clearly in their love of art by Zack Lobdell displayed around the basement.
Scott Bergmann Photography
Painting by Zachary Lobdell
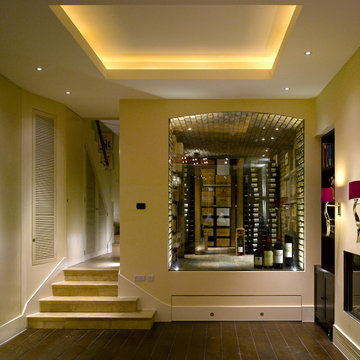
Architecture and Interior Design by PTP Architects; Lighting Design by Sally Storey at Lighting Design International; Works by Martinisation; Photography by Edmund Sumner
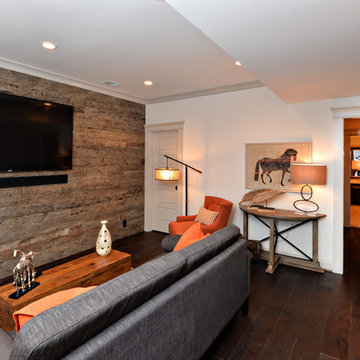
Immagine di una taverna boho chic di medie dimensioni con pareti bianche e parquet scuro
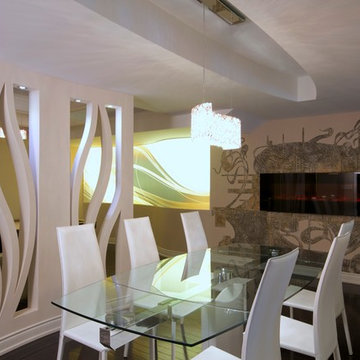
In this Oakville basement, designed by Idevoks Design and finished by laqfoil, a backlit panel of digitally printed translucent stretch ceiling wraps around an unsightly duct in a graceful curve, following the curved half-wall on which it is mounted. Above, in the coffer, Laqfoil's newest stretch ceiling, with sparkles!
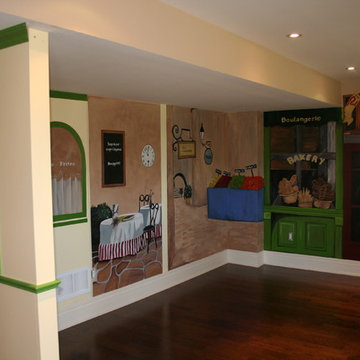
A basement area was transformed into a little town for kids to play in. Painted faux shops, the inside of a little French restaurant, and a painted street made for hours of fun.
1