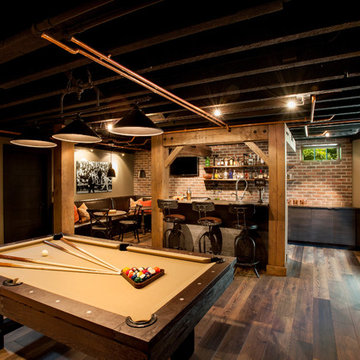2.439 Foto di taverne con parquet scuro e pavimento in pietra calcarea
Filtra anche per:
Budget
Ordina per:Popolari oggi
1 - 20 di 2.439 foto
1 di 3

©Finished Basement Company
Immagine di un'ampia taverna minimal seminterrata con pareti grigie, parquet scuro, camino lineare Ribbon, cornice del camino piastrellata e pavimento marrone
Immagine di un'ampia taverna minimal seminterrata con pareti grigie, parquet scuro, camino lineare Ribbon, cornice del camino piastrellata e pavimento marrone
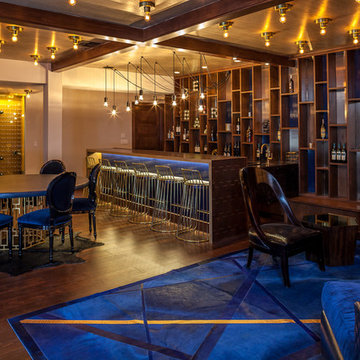
Lower level entertaining area with custom bar, wine cellar and walnut cabinetry.
Immagine di una grande taverna design interrata con pareti beige, parquet scuro e pavimento marrone
Immagine di una grande taverna design interrata con pareti beige, parquet scuro e pavimento marrone

Ispirazione per una taverna country interrata di medie dimensioni con pareti beige, parquet scuro e pavimento marrone

April Sledge, Photography at Dawn
Foto di una taverna classica interrata con pareti grigie, camino lineare Ribbon, cornice del camino in metallo e parquet scuro
Foto di una taverna classica interrata con pareti grigie, camino lineare Ribbon, cornice del camino in metallo e parquet scuro
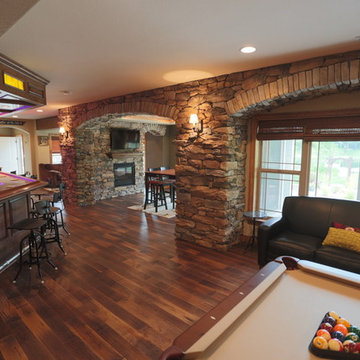
Midland Video
Foto di una grande taverna rustica con pareti beige, parquet scuro, camino bifacciale e cornice del camino in pietra
Foto di una grande taverna rustica con pareti beige, parquet scuro, camino bifacciale e cornice del camino in pietra

This lower level kitchenette/wet bar was designed with Mid Continent Cabinetry’s Vista line. A shaker Yorkshire door style was chosen in HDF (High Density Fiberboard) finished in a trendy Brizo Blue paint color. Vista Cabinetry is full access, frameless cabinetry built for more usable storage space.
The mix of soft, gold tone hardware accents, bold paint color and lots of decorative touches combine to create a wonderful, custom cabinetry look filled with tons of character.

Esempio di una taverna stile rurale di medie dimensioni con sala giochi, pareti grigie, parquet scuro, camino classico, cornice del camino in pietra e pavimento marrone

The TV area is nestled in a corner and features a beautiful custom built-in entertainment center complete with inset lighting and comfortable seating for watching your favorite movie or sports team.
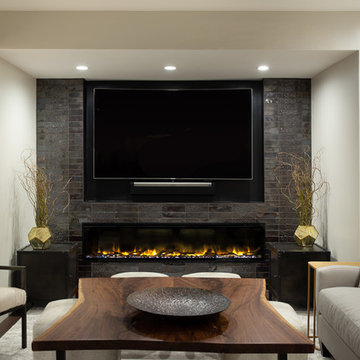
Foto di una grande taverna tradizionale interrata con pareti multicolore, parquet scuro, cornice del camino piastrellata, pavimento marrone e camino lineare Ribbon

Andy Mamott
Idee per una grande taverna minimal seminterrata con pareti grigie, parquet scuro, nessun camino, pavimento grigio e angolo bar
Idee per una grande taverna minimal seminterrata con pareti grigie, parquet scuro, nessun camino, pavimento grigio e angolo bar
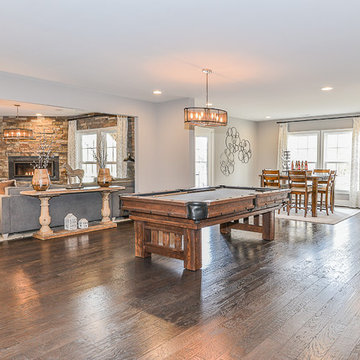
Foto di una taverna classica di medie dimensioni con sbocco, pareti grigie, parquet scuro, camino lineare Ribbon e cornice del camino piastrellata
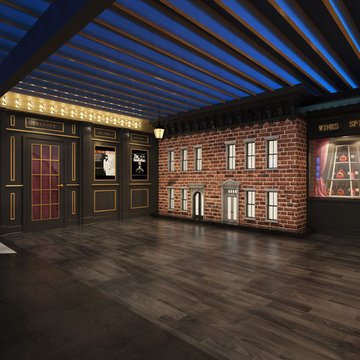
Idee per una grande taverna contemporanea interrata con pareti nere, parquet scuro e nessun camino
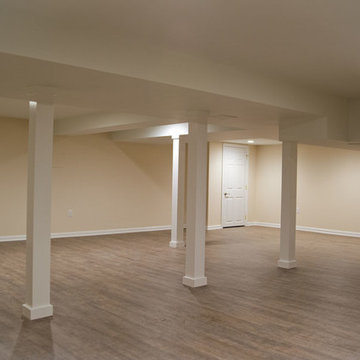
View of the basement remodel
Idee per una taverna tradizionale interrata di medie dimensioni con pareti beige, nessun camino e parquet scuro
Idee per una taverna tradizionale interrata di medie dimensioni con pareti beige, nessun camino e parquet scuro
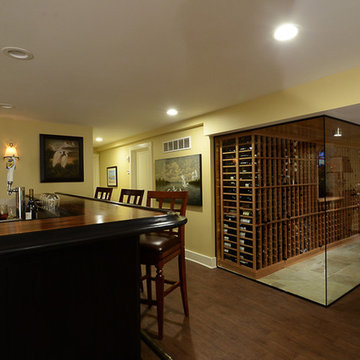
Ken Pamatat
Esempio di una taverna classica interrata di medie dimensioni con pareti beige, parquet scuro e pavimento marrone
Esempio di una taverna classica interrata di medie dimensioni con pareti beige, parquet scuro e pavimento marrone

We added three barn doors to this converted garage. The smaller barn door is the access point to the rest of the house. The two, larger barn doors conceal the electrical box and water heater. We trimmed out the storage shelves using knotty alder too. This space is very functional and has a airy, open floor-plan. The hand-scrapped hardwood floors add another layer of color and texture to this space. Photo by Mark Bealer of Studio 66, LLC
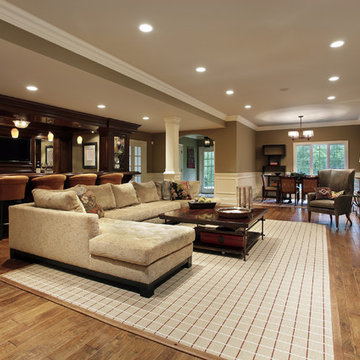
Foto di una grande taverna contemporanea con pareti beige, sbocco e parquet scuro

Douglas VanderHorn Architects
From grand estates, to exquisite country homes, to whole house renovations, the quality and attention to detail of a "Significant Homes" custom home is immediately apparent. Full time on-site supervision, a dedicated office staff and hand picked professional craftsmen are the team that take you from groundbreaking to occupancy. Every "Significant Homes" project represents 45 years of luxury homebuilding experience, and a commitment to quality widely recognized by architects, the press and, most of all....thoroughly satisfied homeowners. Our projects have been published in Architectural Digest 6 times along with many other publications and books. Though the lion share of our work has been in Fairfield and Westchester counties, we have built homes in Palm Beach, Aspen, Maine, Nantucket and Long Island.

Large open floor plan in basement with full built-in bar, fireplace, game room and seating for all sorts of activities. Cabinetry at the bar provided by Brookhaven Cabinetry manufactured by Wood-Mode Cabinetry. Cabinetry is constructed from maple wood and finished in an opaque finish. Glass front cabinetry includes reeded glass for privacy. Bar is over 14 feet long and wrapped in wainscot panels. Although not shown, the interior of the bar includes several undercounter appliances: refrigerator, dishwasher drawer, microwave drawer and refrigerator drawers; all, except the microwave, have decorative wood panels.
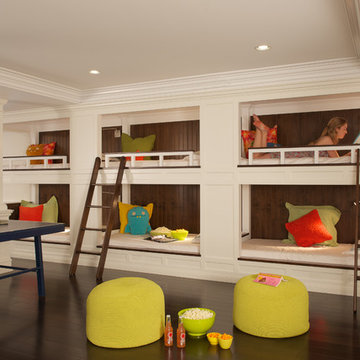
6 custom bunkbeds in basement renovation. Photo Credit: Jane Beiles Photography
Idee per una taverna contemporanea con sbocco, pareti beige e parquet scuro
Idee per una taverna contemporanea con sbocco, pareti beige e parquet scuro
2.439 Foto di taverne con parquet scuro e pavimento in pietra calcarea
1
