78 Foto di taverne con parquet scuro
Filtra anche per:
Budget
Ordina per:Popolari oggi
1 - 20 di 78 foto
1 di 3

Would you like to make the basement floor livable? We can do this for you.
We can turn your basement, which you use as a storage room, into an office or kitchen, maybe an entertainment area or a hometeather. You can contact us for all these. You can also check our other social media accounts for our other living space designs.
Good day.
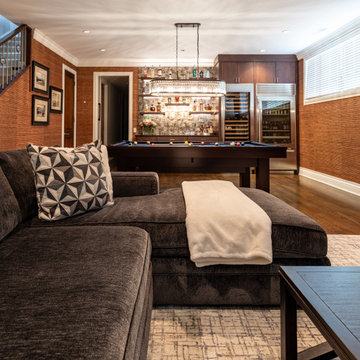
Basement family room with built-in home bar, lounge area, and pool table area.
Immagine di una grande taverna tradizionale con angolo bar, pareti marroni, parquet scuro, nessun camino, pavimento marrone e carta da parati
Immagine di una grande taverna tradizionale con angolo bar, pareti marroni, parquet scuro, nessun camino, pavimento marrone e carta da parati

Esempio di una grande taverna tradizionale seminterrata con angolo bar, pareti verdi, parquet scuro, camino classico, cornice del camino piastrellata, pavimento marrone e boiserie

Foto di una grande taverna minimalista interrata con angolo bar, pareti bianche, parquet scuro, nessun camino, pavimento marrone, soffitto a cassettoni e boiserie

Foto di una taverna chic con sbocco, home theatre, parquet scuro, camino bifacciale, cornice del camino in pietra, travi a vista e carta da parati

The use of bulkhead details throughout the space allows for further division between the office, music, tv and games areas. The wall niches, lighting, paint and wallpaper, were all choices made to draw the eye around the space while still visually linking the separated areas together.
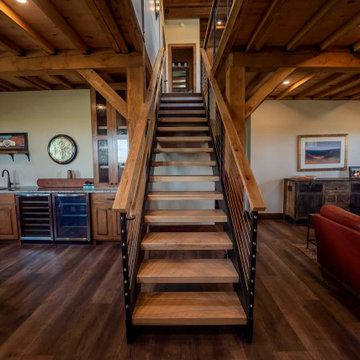
Basement in post and beam home with mini bar and living room
Esempio di una taverna rustica seminterrata di medie dimensioni con pareti beige, parquet scuro, pavimento marrone, travi a vista, pareti in legno e angolo bar
Esempio di una taverna rustica seminterrata di medie dimensioni con pareti beige, parquet scuro, pavimento marrone, travi a vista, pareti in legno e angolo bar

Ispirazione per una piccola taverna contemporanea interrata con home theatre, pareti multicolore, parquet scuro, nessun camino, pavimento marrone, travi a vista e carta da parati
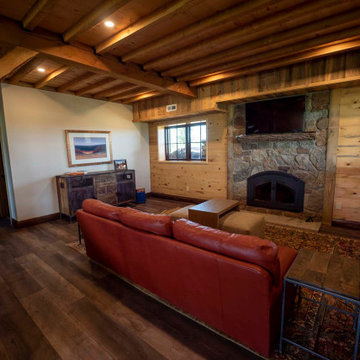
Finished basement with mini bar and dining area in timber frame home
Immagine di una taverna stile rurale seminterrata di medie dimensioni con angolo bar, pareti beige, parquet scuro, pavimento marrone, travi a vista e pareti in legno
Immagine di una taverna stile rurale seminterrata di medie dimensioni con angolo bar, pareti beige, parquet scuro, pavimento marrone, travi a vista e pareti in legno
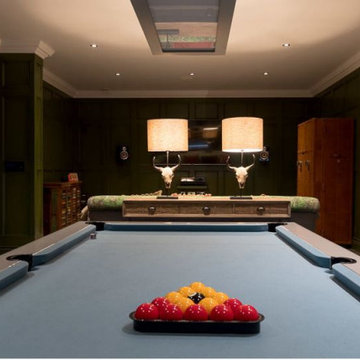
Wood panelling, wine cellar, dark warming colours, lighting
Idee per una grande taverna minimal interrata con pareti verdi, parquet scuro, pavimento marrone e pannellatura
Idee per una grande taverna minimal interrata con pareti verdi, parquet scuro, pavimento marrone e pannellatura
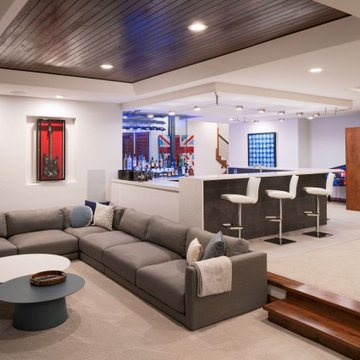
Rodwin Architecture & Skycastle Homes
Location: Boulder, Colorado, USA
Interior design, space planning and architectural details converge thoughtfully in this transformative project. A 15-year old, 9,000 sf. home with generic interior finishes and odd layout needed bold, modern, fun and highly functional transformation for a large bustling family. To redefine the soul of this home, texture and light were given primary consideration. Elegant contemporary finishes, a warm color palette and dramatic lighting defined modern style throughout. A cascading chandelier by Stone Lighting in the entry makes a strong entry statement. Walls were removed to allow the kitchen/great/dining room to become a vibrant social center. A minimalist design approach is the perfect backdrop for the diverse art collection. Yet, the home is still highly functional for the entire family. We added windows, fireplaces, water features, and extended the home out to an expansive patio and yard.
The cavernous beige basement became an entertaining mecca, with a glowing modern wine-room, full bar, media room, arcade, billiards room and professional gym.
Bathrooms were all designed with personality and craftsmanship, featuring unique tiles, floating wood vanities and striking lighting.
This project was a 50/50 collaboration between Rodwin Architecture and Kimball Modern
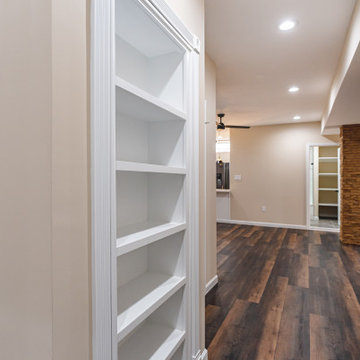
Would you like to make the basement floor livable? We can do this for you.
We can turn your basement, which you use as a storage room, into an office or kitchen, maybe an entertainment area or a hometeather. You can contact us for all these. You can also check our other social media accounts for our other living space designs.
Good day.
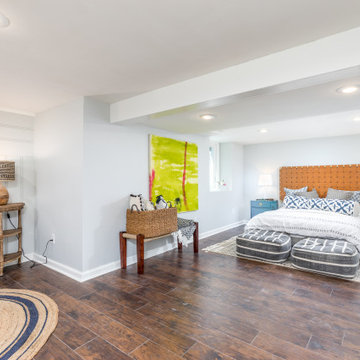
Immagine di una taverna seminterrata con pareti grigie, parquet scuro, nessun camino, pavimento marrone e pannellatura
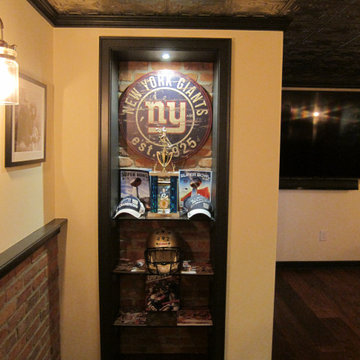
Immagine di una taverna con angolo bar, parquet scuro, pavimento marrone e pareti in mattoni
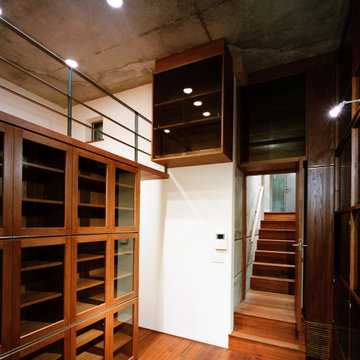
Foto di una taverna minimalista interrata con pareti bianche, parquet scuro e pareti in perlinato
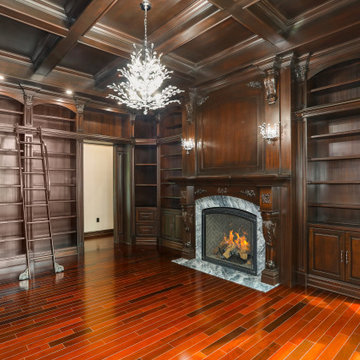
Custom Library in Millstone, New Jersey.
Foto di una taverna tradizionale di medie dimensioni con sbocco, pareti marroni, parquet scuro, camino classico, cornice del camino in legno, soffitto in legno e pareti in legno
Foto di una taverna tradizionale di medie dimensioni con sbocco, pareti marroni, parquet scuro, camino classico, cornice del camino in legno, soffitto in legno e pareti in legno
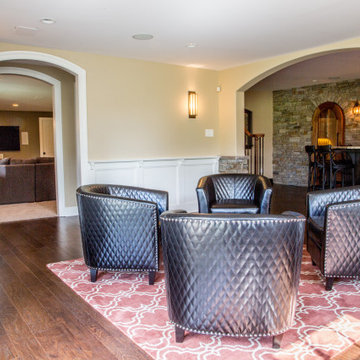
Idee per un'ampia taverna con sbocco, angolo bar, pareti beige, parquet scuro, pavimento marrone e boiserie
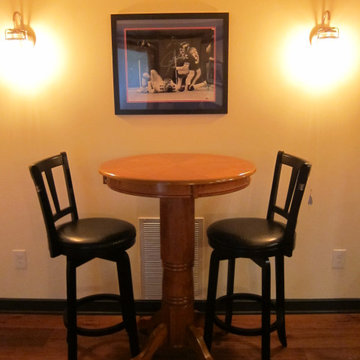
Ispirazione per una taverna con angolo bar, parquet scuro, pavimento marrone e pareti in mattoni
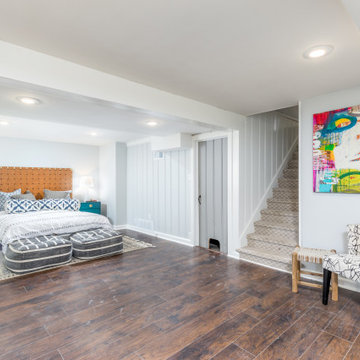
Esempio di una taverna seminterrata con pareti grigie, parquet scuro, nessun camino, pavimento marrone e pannellatura
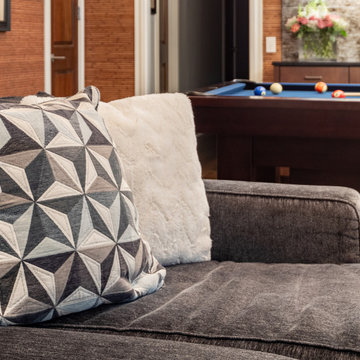
Basement family room with built-in home bar, lounge area, and pool table area.
Esempio di una grande taverna classica con angolo bar, pareti marroni, parquet scuro, nessun camino, pavimento marrone e carta da parati
Esempio di una grande taverna classica con angolo bar, pareti marroni, parquet scuro, nessun camino, pavimento marrone e carta da parati
78 Foto di taverne con parquet scuro
1