11 Foto di taverne con parquet scuro e soffitto a cassettoni
Filtra anche per:
Budget
Ordina per:Popolari oggi
1 - 11 di 11 foto
1 di 3

Foto di una grande taverna minimalista interrata con angolo bar, pareti bianche, parquet scuro, nessun camino, pavimento marrone, soffitto a cassettoni e boiserie
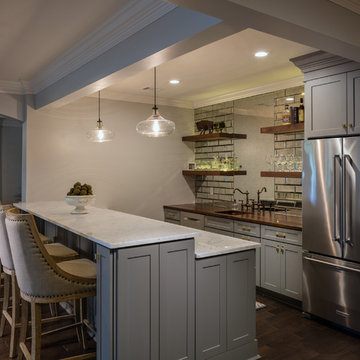
The beautifully crafted custom bar island features semi custom cabinetry topped with white Carrera
marble and elegant light fixtures that hang over the bar.
The main kitchen area includes Walnut countertops over
semi-custom cabinets that match the bar island. The beautiful antiqued mirror backsplash is flanked by
beveled mirror subway tiles, filling the room with
light and creating an open atmosphere that makes the space feel even bigger than it is. Floating shelves add to
this impressive display, stained to correspond
with the counter-top. High-end appliances include a
refrigerator, drawer microwave, undermount copper sink, and dishwasher.
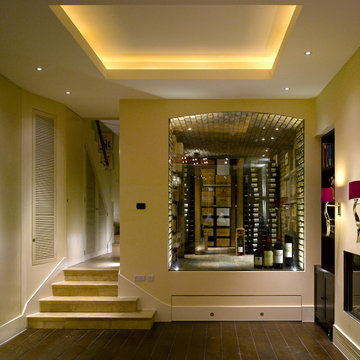
Architecture and Interior Design by PTP Architects; Lighting Design by Sally Storey at Lighting Design International; Works by Martinisation; Photography by Edmund Sumner
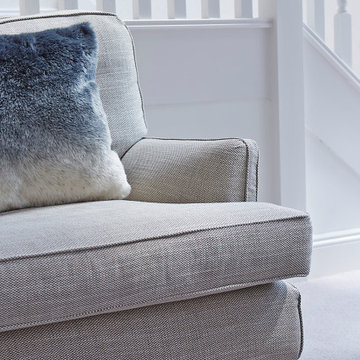
This Georgian manor has undergone a complete refurbishment, transforming it from a former hotel back into a grand private residence across five floors. The property now boasts a stunning master suite with a luxurious en suite, bespoke wardrobes, and a spacious dressing room. The elegant drawing room features bespoke furniture and reinstated fireplaces, while the basement houses a sophisticated bar and wine cellar. The Tom Howley kitchen showcases top-tier craftsmanship, and the study is furnished with Andrew Martin pieces. Bathrooms are exquisitely finished with CP Hart fixtures, including a large chandelier in the master bathroom, and all bedrooms have their own en suite, including a guest room and a beautifully designed little girl's room. The home also features a gym, sauna, steam room, playroom, and a lounge link leading to a hot tub. Original bay windows have been reinstated, and finishes include Havwood engineered boards, tumbled tiled floors, and marble tiling in the bathrooms. Comar carpets with stair runners and stair rods, along with designer lighting by Flos and Atriumide, complete the luxurious feel. Every detail has been meticulously crafted, including bespoke wardrobes and custom furniture throughout.
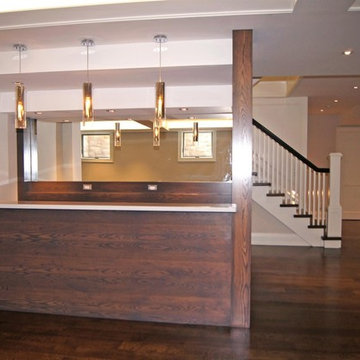
Esempio di una grande taverna tradizionale con sbocco, angolo bar, pareti bianche, parquet scuro, nessun camino, pavimento marrone e soffitto a cassettoni
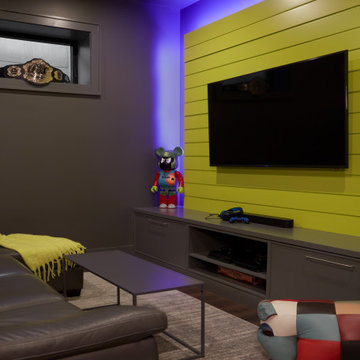
Welcome to the ultimate basement game room! As you step into this vibrant space, you're greeted by a sleek yellow shiplap wall that adds a touch of sophistication and modern flair. Integrated lighting casts an inviting glow throughout the room, enhancing the ambiance and highlighting the stylish design elements. Whether hosting game nights with friends or enjoying a relaxing evening alone, this well-lit game room sets the stage for unforgettable moments.

The large central living space acts as the hub for this stunning basement and includes a beautifully crafted custom kitchen and bar island, sophisticated sitting room with fireplace and comfortable lounge/TV area with a gorgeous custom built-in entertainment center that provides the perfect setting for entertaining large parties.
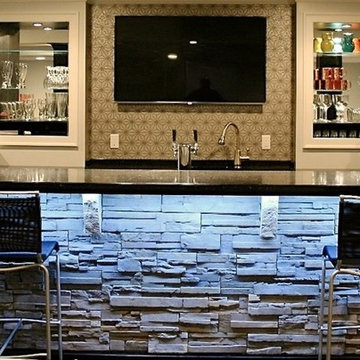
Ispirazione per una grande taverna minimalista interrata con pareti bianche, parquet scuro, pavimento marrone, angolo bar, nessun camino, soffitto a cassettoni e boiserie
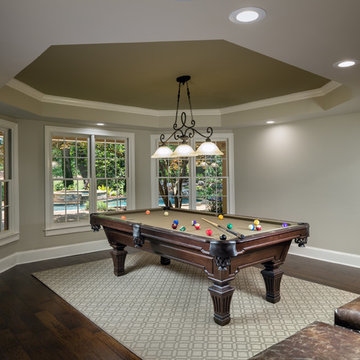
The billiard area features the right lighting and space allowing for adequate movement and cue strokes, while keeping an open flow between the other living spaces of the basement.
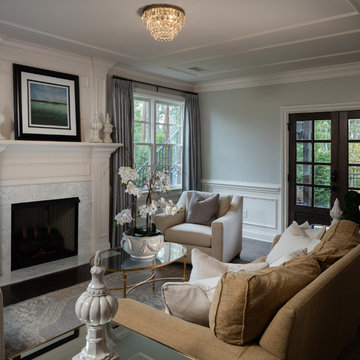
Basement renovation features an elegant sitting room with a white marble fireplace and custom mill-work trim, neutral color furnishings and an oval glass top coffee table with gold accents.
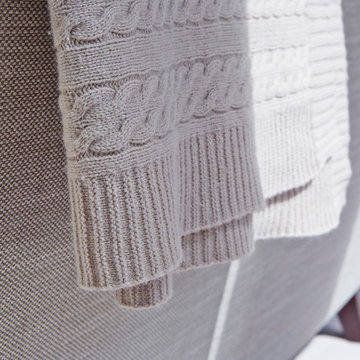
This Georgian manor has undergone a complete refurbishment, transforming it from a former hotel back into a grand private residence across five floors. The property now boasts a stunning master suite with a luxurious en suite, bespoke wardrobes, and a spacious dressing room. The elegant drawing room features bespoke furniture and reinstated fireplaces, while the basement houses a sophisticated bar and wine cellar. The Tom Howley kitchen showcases top-tier craftsmanship, and the study is furnished with Andrew Martin pieces. Bathrooms are exquisitely finished with CP Hart fixtures, including a large chandelier in the master bathroom, and all bedrooms have their own en suite, including a guest room and a beautifully designed little girl's room. The home also features a gym, sauna, steam room, playroom, and a lounge link leading to a hot tub. Original bay windows have been reinstated, and finishes include Havwood engineered boards, tumbled tiled floors, and marble tiling in the bathrooms. Comar carpets with stair runners and stair rods, along with designer lighting by Flos and Atriumide, complete the luxurious feel. Every detail has been meticulously crafted, including bespoke wardrobes and custom furniture throughout.
11 Foto di taverne con parquet scuro e soffitto a cassettoni
1