2.346 Foto di taverne con parquet scuro
Filtra anche per:
Budget
Ordina per:Popolari oggi
21 - 40 di 2.346 foto
1 di 2

Here's one of our most recent projects that was completed in 2011. This client had just finished a major remodel of their house in 2008 and were about to enjoy Christmas in their new home. At the time, Seattle was buried under several inches of snow (a rarity for us) and the entire region was paralyzed for a few days waiting for the thaw. Our client decided to take advantage of this opportunity and was in his driveway sledding when a neighbor rushed down the drive yelling that his house was on fire. Unfortunately, the house was already engulfed in flames. Equally unfortunate was the snowstorm and the delay it caused the fire department getting to the site. By the time they arrived, the house and contents were a total loss of more than $2.2 million.
Our role in the reconstruction of this home was two-fold. The first year of our involvement was spent working with a team of forensic contractors gutting the house, cleansing it of all particulate matter, and then helping our client negotiate his insurance settlement. Once we got over these hurdles, the design work and reconstruction started. Maintaining the existing shell, we reworked the interior room arrangement to create classic great room house with a contemporary twist. Both levels of the home were opened up to take advantage of the waterfront views and flood the interiors with natural light. On the lower level, rearrangement of the walls resulted in a tripling of the size of the family room while creating an additional sitting/game room. The upper level was arranged with living spaces bookended by the Master Bedroom at one end the kitchen at the other. The open Great Room and wrap around deck create a relaxed and sophisticated living and entertainment space that is accentuated by a high level of trim and tile detail on the interior and by custom metal railings and light fixtures on the exterior.
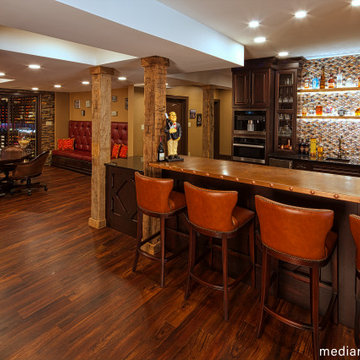
Our client wanted to finish the basement of his home where he and his wife could enjoy the company of friends and family and spend time at a beautiful fully stocked bar and wine cellar, play billiards or card games, or watch a movie in the home theater. The cabinets, wine cellar racks, banquette, barnwood reclaimed columns, and home theater cabinetry were designed and built in our in-house custom cabinet shop. Our company also supplied and installed the home theater equipment.
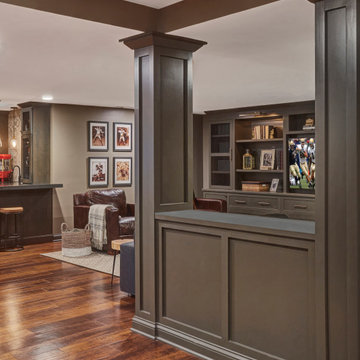
Ispirazione per una taverna tradizionale con pareti grigie, parquet scuro e pavimento marrone
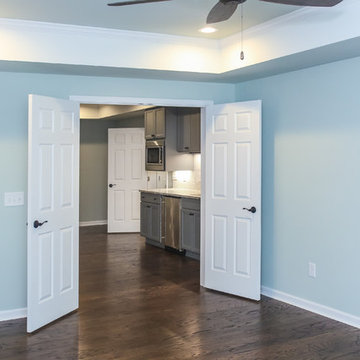
Finished basement looking into kitchenette area
Immagine di una grande taverna design con sbocco, pareti verdi, parquet scuro e pavimento marrone
Immagine di una grande taverna design con sbocco, pareti verdi, parquet scuro e pavimento marrone

Alyssa Lee Photography
Esempio di una taverna classica di medie dimensioni con sbocco, pareti grigie, parquet scuro, camino classico, cornice del camino piastrellata e pavimento marrone
Esempio di una taverna classica di medie dimensioni con sbocco, pareti grigie, parquet scuro, camino classico, cornice del camino piastrellata e pavimento marrone
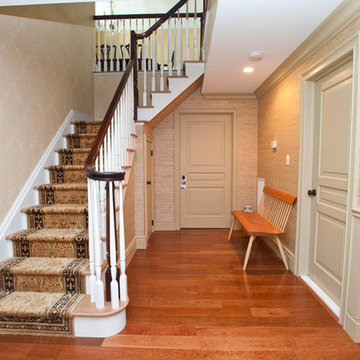
Ispirazione per una taverna tradizionale interrata di medie dimensioni con pareti beige, parquet scuro e nessun camino

Traditional basement remodel of media room with bar area
Custom Design & Construction
Immagine di una grande taverna chic seminterrata con pareti beige, parquet scuro, camino classico, cornice del camino in pietra e pavimento marrone
Immagine di una grande taverna chic seminterrata con pareti beige, parquet scuro, camino classico, cornice del camino in pietra e pavimento marrone
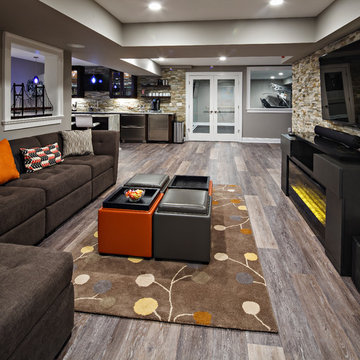
Foto di una grande taverna minimal interrata con pareti beige, parquet scuro e pavimento marrone
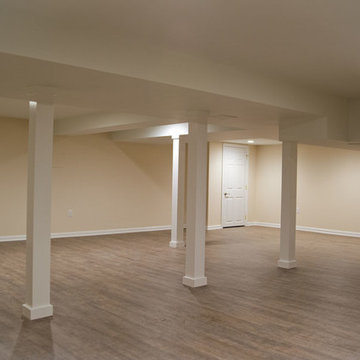
View of the basement remodel
Idee per una taverna tradizionale interrata di medie dimensioni con pareti beige, nessun camino e parquet scuro
Idee per una taverna tradizionale interrata di medie dimensioni con pareti beige, nessun camino e parquet scuro
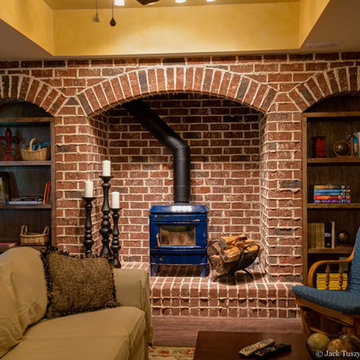
Brick and mortar, wood burning fireplace, trey ceiling, Stained bookcases
Esempio di una grande taverna stile rurale interrata con stufa a legna, cornice del camino in mattoni, pareti gialle e parquet scuro
Esempio di una grande taverna stile rurale interrata con stufa a legna, cornice del camino in mattoni, pareti gialle e parquet scuro
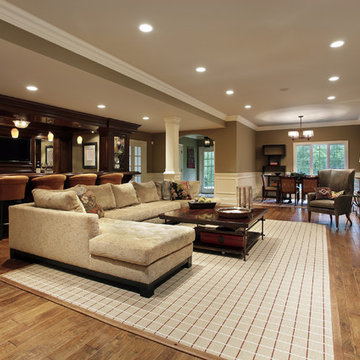
Foto di una grande taverna contemporanea con pareti beige, sbocco e parquet scuro

Would you like to make the basement floor livable? We can do this for you.
We can turn your basement, which you use as a storage room, into an office or kitchen, maybe an entertainment area or a hometeather. You can contact us for all these. You can also check our other social media accounts for our other living space designs.
Good day.
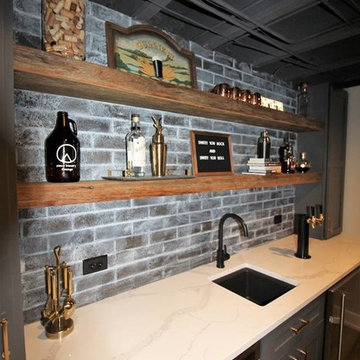
It was a great pleasure working with this unique basement and the homeowners, it was A BLAST!
Foto di una grande taverna design interrata con pareti grigie, parquet scuro e pavimento marrone
Foto di una grande taverna design interrata con pareti grigie, parquet scuro e pavimento marrone

Ispirazione per una grande taverna stile rurale con sbocco, pareti bianche, parquet scuro, camino classico e cornice del camino in pietra
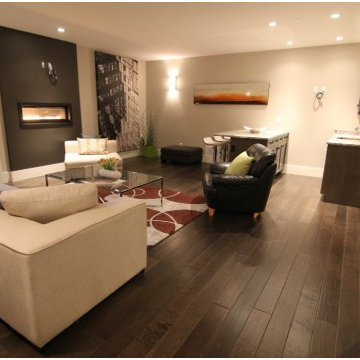
Hardy Team
Idee per una taverna design di medie dimensioni con sbocco, pareti beige, parquet scuro e camino lineare Ribbon
Idee per una taverna design di medie dimensioni con sbocco, pareti beige, parquet scuro e camino lineare Ribbon

Ispirazione per un'ampia taverna rustica seminterrata con pareti blu, nessun camino e parquet scuro
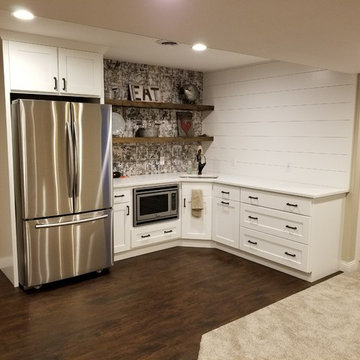
Foto di una taverna chic interrata di medie dimensioni con pareti beige, parquet scuro, nessun camino e pavimento marrone
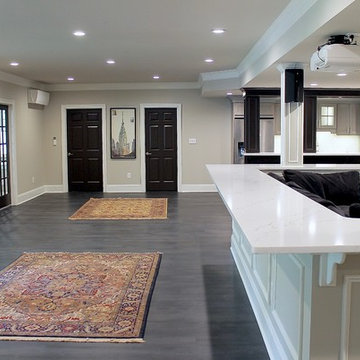
Foto di una grande taverna design seminterrata con pareti beige, parquet scuro, nessun camino e pavimento grigio
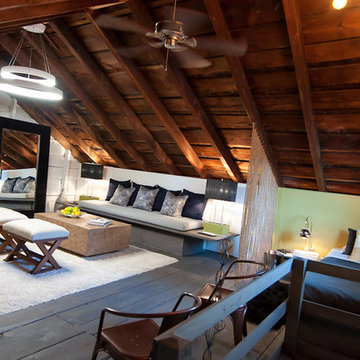
We took this attic space and turned it into a modern, fun and cozy living and sleeping space. Built in sofa and bed along with custom cushion and throw pillows. Tables added to each piece. Beautiful area rug on painted flooring to warm the space up. Custom design, built and upholstered benches. Modern coffee table with metal blinds on windows. Hanging lights along with side lights to soften the space for a cozier look.
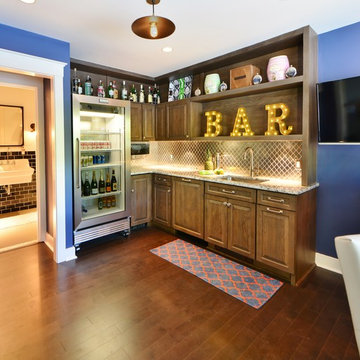
The kitchenette area has a glass refrigerator to keep beverages at hand for kids and guests alike. There is also a paneled dishwasher and ice maker to keep the focus on the fridge. The stainless steel backsplash adds a graphic touch.
Photography:Dan Callahan
2.346 Foto di taverne con parquet scuro
2