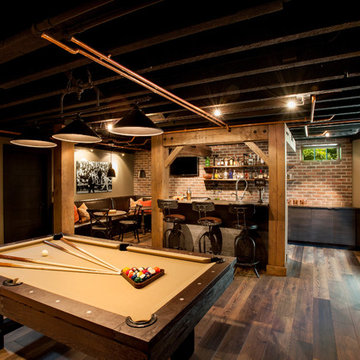2.346 Foto di taverne con parquet scuro
Filtra anche per:
Budget
Ordina per:Popolari oggi
121 - 140 di 2.346 foto
1 di 2
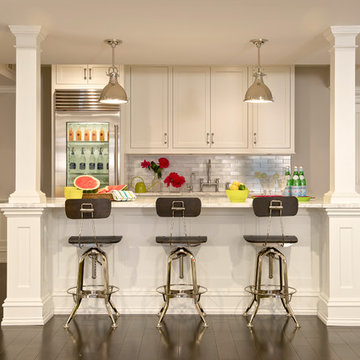
Foto di una taverna tradizionale di medie dimensioni con sbocco, pareti grigie e parquet scuro
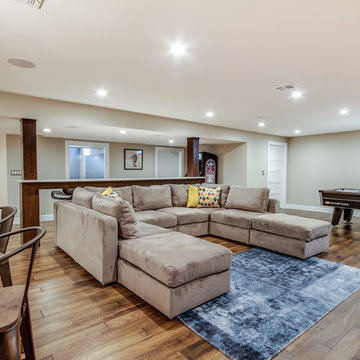
Jose Alfano
Immagine di una grande taverna contemporanea seminterrata con pareti beige, nessun camino e parquet scuro
Immagine di una grande taverna contemporanea seminterrata con pareti beige, nessun camino e parquet scuro
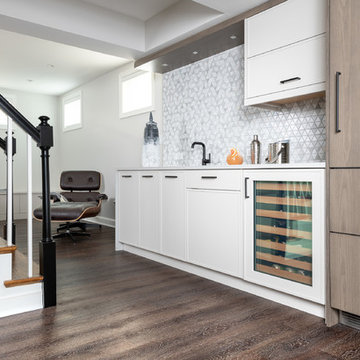
This basement was completely stripped out and renovated to a very high standard, a real getaway for the homeowner or guests. Design by Sarah Kahn at Jennifer Gilmer Kitchen & Bath, photography by Keith Miller at Keiana Photograpy, staging by Tiziana De Macceis from Keiana Photography.
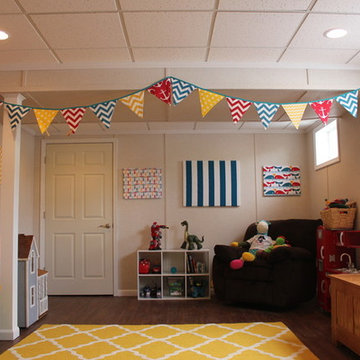
Immagine di una taverna minimal interrata di medie dimensioni con pareti beige, parquet scuro e nessun camino
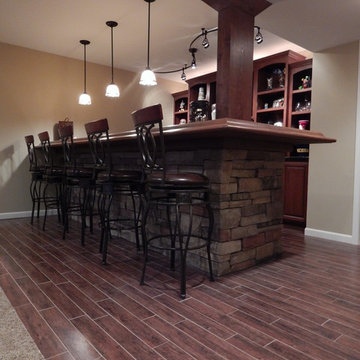
Foto di una taverna stile rurale interrata di medie dimensioni con pareti beige, parquet scuro, nessun camino e pavimento rosso
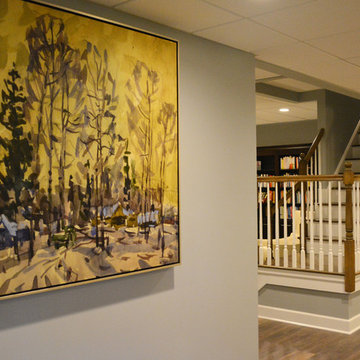
A&E Construction
Ispirazione per un'ampia taverna tradizionale con sbocco, pareti grigie e parquet scuro
Ispirazione per un'ampia taverna tradizionale con sbocco, pareti grigie e parquet scuro

Interior Design, Interior Architecture, Construction Administration, Custom Millwork & Furniture Design by Chango & Co.
Photography by Jacob Snavely
Immagine di un'ampia taverna chic interrata con pareti grigie, parquet scuro e camino lineare Ribbon
Immagine di un'ampia taverna chic interrata con pareti grigie, parquet scuro e camino lineare Ribbon

Ispirazione per una taverna chic seminterrata con pareti grigie, parquet scuro e sala giochi
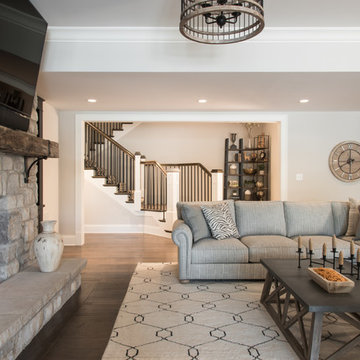
Idee per una grande taverna classica con angolo bar, parquet scuro, camino classico, cornice del camino in pietra e pavimento marrone

Back bar decorative tile with backlit reclaimed wood shelves.
Our client wanted to finish the basement of his home where he and his wife could enjoy the company of friends and family and spend time at a beautiful fully stocked bar and wine cellar, play billiards or card games, or watch a movie in the home theater. The cabinets, wine cellar racks, banquette, barnwood reclaimed columns, and home theater cabinetry were designed and built in our in-house custom cabinet shop. Our company also supplied and installed the home theater equipment.

The TV area is nestled in a corner and features a beautiful custom built-in entertainment center complete with inset lighting and comfortable seating for watching your favorite movie or sports team.

Ispirazione per una grande taverna chic interrata con pareti multicolore, parquet scuro, pavimento marrone, cornice del camino piastrellata e camino lineare Ribbon

Basement
Immagine di una grande taverna chic interrata con pareti grigie, parquet scuro e pavimento marrone
Immagine di una grande taverna chic interrata con pareti grigie, parquet scuro e pavimento marrone
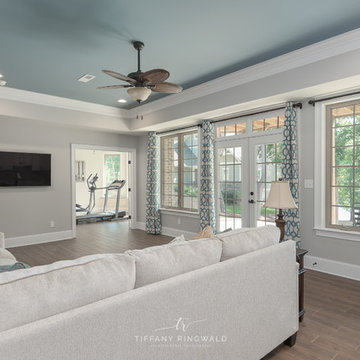
Beautiful brick home on Lake Norman! Exterior features a touch of rustic with gable details, wood shutters and garage doors and lake view with private paved access to dock and boat slip.
© Tiffany Ringwald Photography
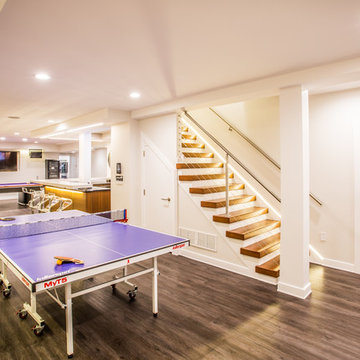
Esempio di un'ampia taverna design interrata con pareti bianche, parquet scuro e camino lineare Ribbon
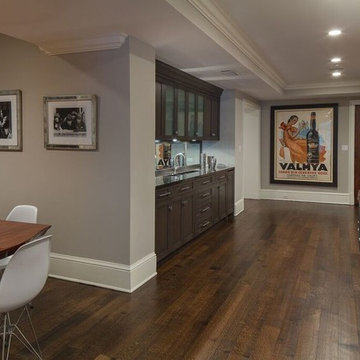
Esempio di una grande taverna chic seminterrata con pareti grigie, parquet scuro e pavimento marrone
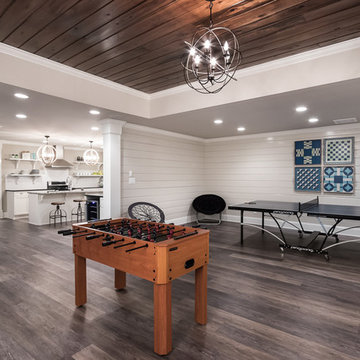
Foto di un'ampia taverna country con sbocco, pareti grigie e parquet scuro

Interior Design, Interior Architecture, Construction Administration, Custom Millwork & Furniture Design by Chango & Co.
Photography by Jacob Snavely
Esempio di un'ampia taverna tradizionale interrata con pareti grigie, parquet scuro e camino lineare Ribbon
Esempio di un'ampia taverna tradizionale interrata con pareti grigie, parquet scuro e camino lineare Ribbon

Idee per una taverna rustica interrata di medie dimensioni con pareti beige, parquet scuro, nessun camino, pavimento marrone e angolo bar
2.346 Foto di taverne con parquet scuro
7
