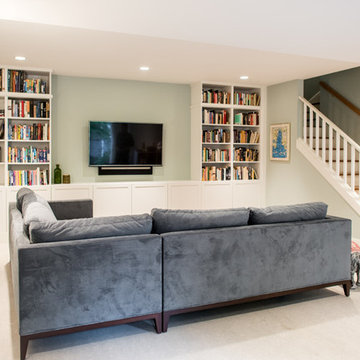1.003 Foto di taverne con pareti verdi
Filtra anche per:
Budget
Ordina per:Popolari oggi
101 - 120 di 1.003 foto
1 di 2
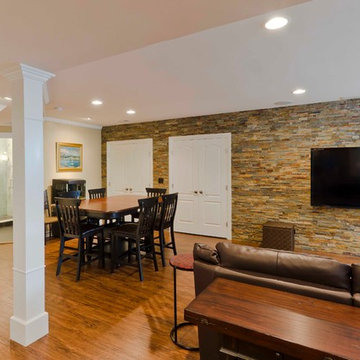
Nothing short of a man cave! Full size wet bar, media area, work out room, and full bath with steam shower and sauna.
Ispirazione per una grande taverna design interrata con pareti verdi, pavimento in vinile, nessun camino e cornice del camino in pietra
Ispirazione per una grande taverna design interrata con pareti verdi, pavimento in vinile, nessun camino e cornice del camino in pietra
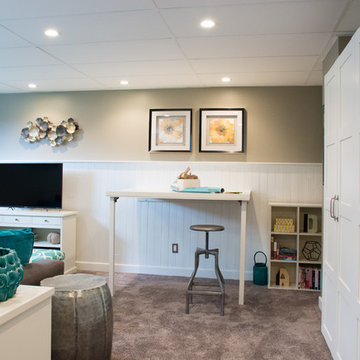
Basement renovation: This is a multi-pupose room having a home office, TV area, craft/wrapping station, and storage. This view shows the craft table that is hung on the wall in the raised position and the legs folded down. The stool tucks back to the right of the table when the table is lowered back down.
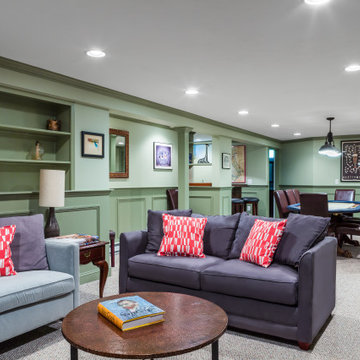
Basement Living and Dining Area with Green Picture Frame Wainscoting, Crown Molding, and a Wet Bar
Ispirazione per una grande taverna eclettica con pareti verdi, moquette e pavimento grigio
Ispirazione per una grande taverna eclettica con pareti verdi, moquette e pavimento grigio
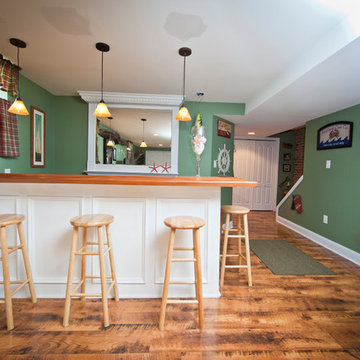
Ispirazione per una taverna stile rurale interrata di medie dimensioni con pareti verdi e pavimento in legno massello medio
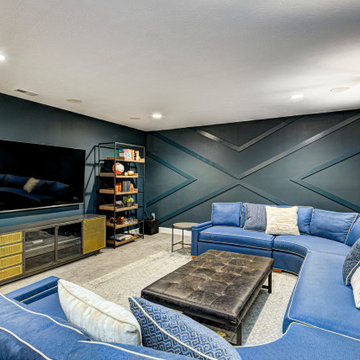
Our Carmel design-build studio was tasked with organizing our client’s basement and main floor to improve functionality and create spaces for entertaining.
In the basement, the goal was to include a simple dry bar, theater area, mingling or lounge area, playroom, and gym space with the vibe of a swanky lounge with a moody color scheme. In the large theater area, a U-shaped sectional with a sofa table and bar stools with a deep blue, gold, white, and wood theme create a sophisticated appeal. The addition of a perpendicular wall for the new bar created a nook for a long banquette. With a couple of elegant cocktail tables and chairs, it demarcates the lounge area. Sliding metal doors, chunky picture ledges, architectural accent walls, and artsy wall sconces add a pop of fun.
On the main floor, a unique feature fireplace creates architectural interest. The traditional painted surround was removed, and dark large format tile was added to the entire chase, as well as rustic iron brackets and wood mantel. The moldings behind the TV console create a dramatic dimensional feature, and a built-in bench along the back window adds extra seating and offers storage space to tuck away the toys. In the office, a beautiful feature wall was installed to balance the built-ins on the other side. The powder room also received a fun facelift, giving it character and glitz.
---
Project completed by Wendy Langston's Everything Home interior design firm, which serves Carmel, Zionsville, Fishers, Westfield, Noblesville, and Indianapolis.
For more about Everything Home, see here: https://everythinghomedesigns.com/
To learn more about this project, see here:
https://everythinghomedesigns.com/portfolio/carmel-indiana-posh-home-remodel
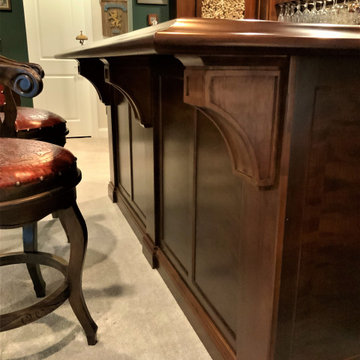
Stepping into this corner of the basement, one feels they have stepped into the pubs of old found in Great Britain. Complementary custom built-ins adjoin the bar area and complete the room.
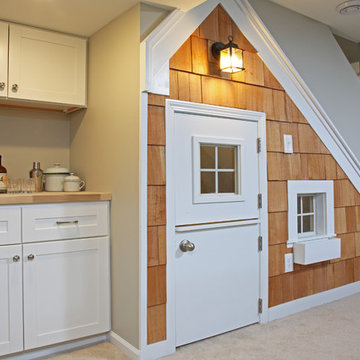
Under-stairs playhouse is fun in any weather. It features a Dutch half-door, window and natural shingles. The coach light over the door indicates whether anyone is inside.
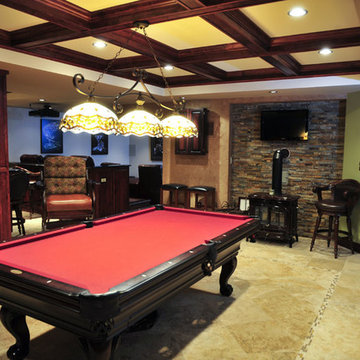
Foto di una grande taverna classica interrata con pareti verdi, pavimento in gres porcellanato, nessun camino e pavimento beige
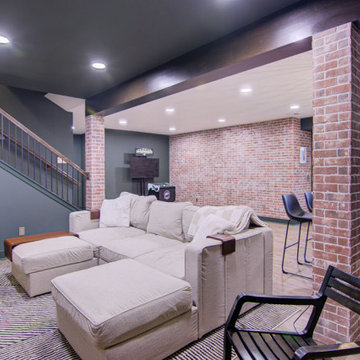
Our clients wanted a speakeasy vibe for their basement as they love to entertain. We achieved this look/feel with the dark moody paint color matched with the brick accent tile and beams. The clients have a big family, love to host and also have friends and family from out of town! The guest bedroom and bathroom was also a must for this space - they wanted their family and friends to have a beautiful and comforting stay with everything they would need! With the bathroom we did the shower with beautiful white subway tile. The fun LED mirror makes a statement with the custom vanity and fixtures that give it a pop. We installed the laundry machine and dryer in this space as well with some floating shelves. There is a booth seating and lounge area plus the seating at the bar area that gives this basement plenty of space to gather, eat, play games or cozy up! The home bar is great for any gathering and the added bedroom and bathroom make this the basement the perfect space!
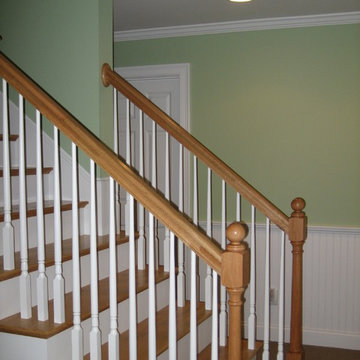
Foto di una grande taverna minimal seminterrata con pareti verdi, moquette e nessun camino
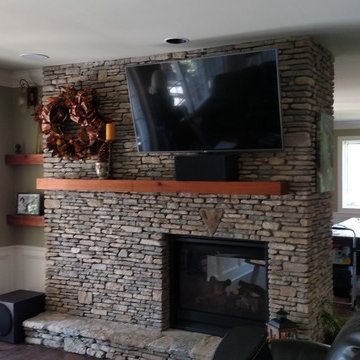
this project is a basement renovation that included removal of existing walls to create one large room with see through fireplace, new kitchen cabinets, new ceramic tile flooring, granite counter tops, creek stone work, wainscoting, new painting
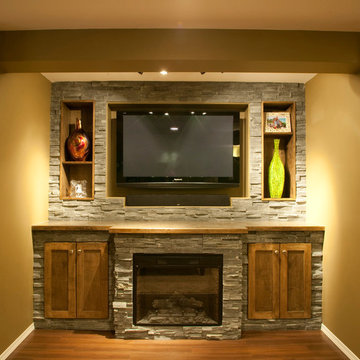
Foto di una grande taverna minimal seminterrata con pareti verdi, parquet scuro, camino classico e cornice del camino in pietra
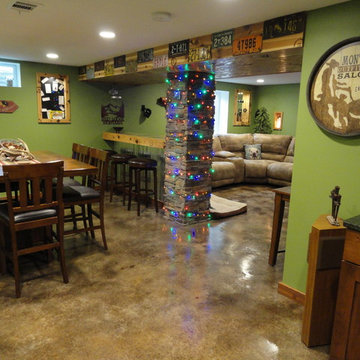
Idee per una taverna rustica seminterrata di medie dimensioni con pareti verdi, pavimento in cemento, camino lineare Ribbon e cornice del camino in pietra
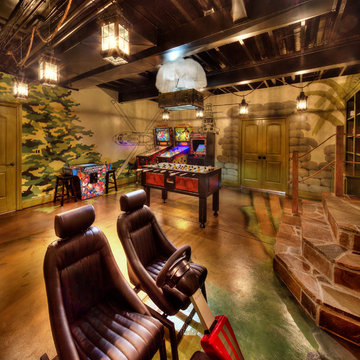
James Maidhof Photography
Foto di una grande taverna con sbocco, pareti verdi e pavimento in cemento
Foto di una grande taverna con sbocco, pareti verdi e pavimento in cemento
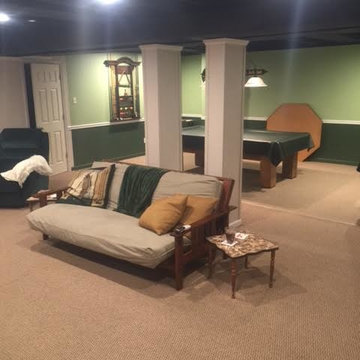
Immagine di una taverna tradizionale di medie dimensioni con pareti verdi, moquette, nessun camino e pavimento beige
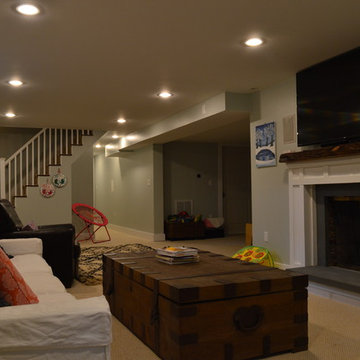
Foto di una taverna minimalista interrata di medie dimensioni con pareti verdi, moquette e camino classico
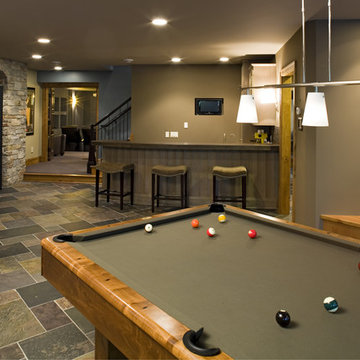
Lower level features a wine cellar, bar, pool table, and entertainment room. In addition, there are 3 bedrooms, an exercise room, and a nice sized storage room. Photography: Landmark Photography | Interior Design: Bruce Kading Interior Design
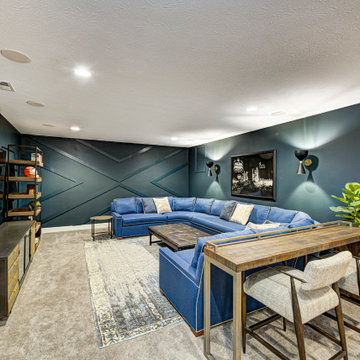
Our Carmel design-build studio was tasked with organizing our client’s basement and main floor to improve functionality and create spaces for entertaining.
In the basement, the goal was to include a simple dry bar, theater area, mingling or lounge area, playroom, and gym space with the vibe of a swanky lounge with a moody color scheme. In the large theater area, a U-shaped sectional with a sofa table and bar stools with a deep blue, gold, white, and wood theme create a sophisticated appeal. The addition of a perpendicular wall for the new bar created a nook for a long banquette. With a couple of elegant cocktail tables and chairs, it demarcates the lounge area. Sliding metal doors, chunky picture ledges, architectural accent walls, and artsy wall sconces add a pop of fun.
On the main floor, a unique feature fireplace creates architectural interest. The traditional painted surround was removed, and dark large format tile was added to the entire chase, as well as rustic iron brackets and wood mantel. The moldings behind the TV console create a dramatic dimensional feature, and a built-in bench along the back window adds extra seating and offers storage space to tuck away the toys. In the office, a beautiful feature wall was installed to balance the built-ins on the other side. The powder room also received a fun facelift, giving it character and glitz.
---
Project completed by Wendy Langston's Everything Home interior design firm, which serves Carmel, Zionsville, Fishers, Westfield, Noblesville, and Indianapolis.
For more about Everything Home, see here: https://everythinghomedesigns.com/
To learn more about this project, see here:
https://everythinghomedesigns.com/portfolio/carmel-indiana-posh-home-remodel
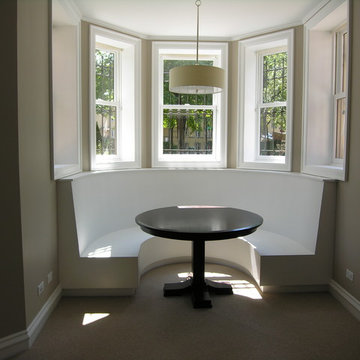
A custom shop built dining nook for a unique space. Note the perfectly aligned banquette cap below the window jambs.
Idee per una piccola taverna classica con sbocco, pareti verdi e moquette
Idee per una piccola taverna classica con sbocco, pareti verdi e moquette
1.003 Foto di taverne con pareti verdi
6
