1.003 Foto di taverne con pareti verdi
Filtra anche per:
Budget
Ordina per:Popolari oggi
61 - 80 di 1.003 foto
1 di 2
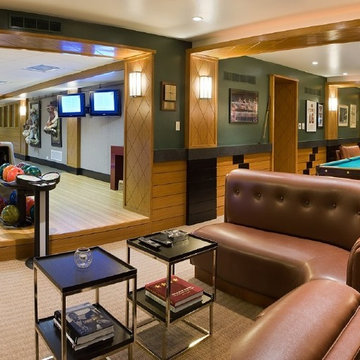
Osterville, MA
Photography by Warren Patterson
Idee per una taverna contemporanea con pareti verdi e moquette
Idee per una taverna contemporanea con pareti verdi e moquette
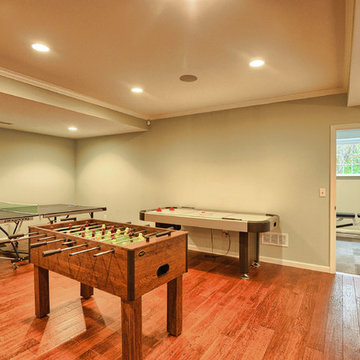
Ann Marie - Berks 360 Tours
Idee per una grande taverna tradizionale con sbocco, pareti verdi, pavimento in legno massello medio, camino classico e cornice del camino in pietra
Idee per una grande taverna tradizionale con sbocco, pareti verdi, pavimento in legno massello medio, camino classico e cornice del camino in pietra
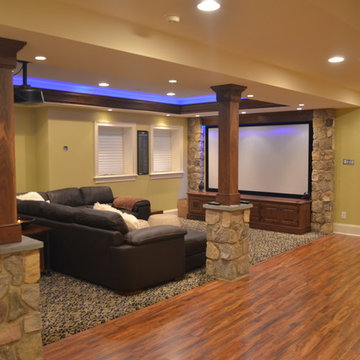
Want a space to watch the game or host a movie night on a large screen? How about a media room with soft separation by stone and walnut columns, LED lighted tray ceiling with crown molding, Runco projector, 108” screen surrounded by 10’ x 9’ built-in custom walnut woodwork and stone columns including a component cabinet with slots for subwoofers?
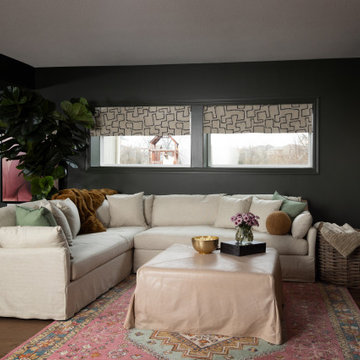
Idee per una grande taverna tradizionale seminterrata con angolo bar, pareti verdi, parquet scuro, camino classico, cornice del camino piastrellata, pavimento marrone e boiserie
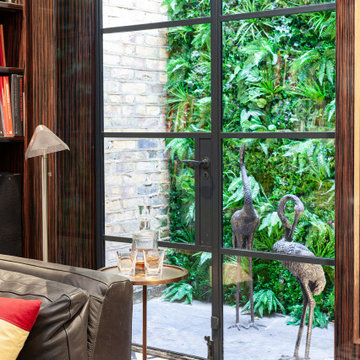
One of the tasks was to create a versatile media room that works as a library, a friends meeting room, a music room and, of course, a home cinema that fits up tp a 90" flat screen (better than roll down screens), all of it in a relaxing setting that made you feel special.
For this the garden wall become key allowing a relaxed and lux environment.

The goal of the finished outcome for this basement space was to create several functional areas and keep the lux factor high. The large media room includes a games table in one corner, large Bernhardt sectional sofa, built-in custom shelves with House of Hackney wallpaper, a jib (hidden) door that includes an electric remote controlled fireplace, the original stamped brick wall that was plastered and painted to appear vintage, and plenty of wall moulding.
Down the hall you will find a cozy mod-traditional bedroom for guests with its own full bath. The large egress window allows ample light to shine through. Be sure to notice the custom drop ceiling - a highlight of the space.
The finished basement also includes a large studio space as well as a workshop.
There is approximately 1000sf of functioning space which includes 3 walk-in storage areas and mechanicals room.
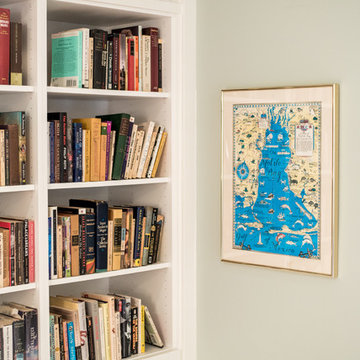
Built-in Ikea-hacked shelving.
Idee per una taverna stile americano con sbocco, pareti verdi e pavimento beige
Idee per una taverna stile americano con sbocco, pareti verdi e pavimento beige
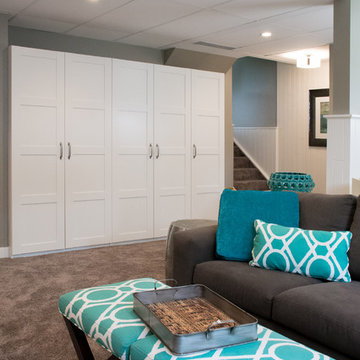
Basement renovation: This is a multi-pupose room having a home office, TV area, craft/wrapping station, and storage. This view shows the storage along the wall. Ikea Pax units were used for the flexibility they give for storage and for keeping the budget on track.
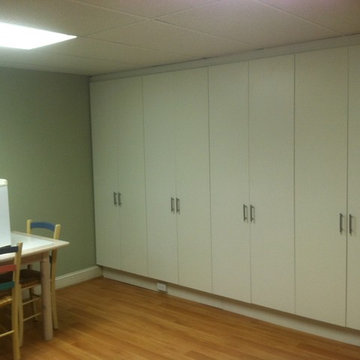
Idee per una taverna tradizionale di medie dimensioni con pareti verdi e pavimento in legno massello medio
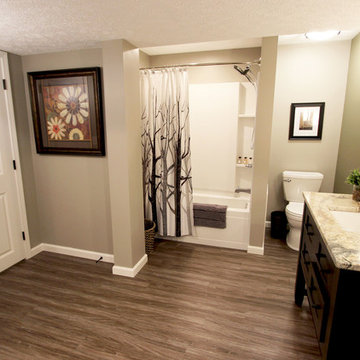
In this basement space and bathroom/laundry room was created. The products used are: Medallion Silohoutette Collection Quarter Sawn Oak Wood, Smoke Finish vanity with Exotic granite countertop. Kohler Verticyle Sink, White china undermount with Delta shower system, decorative hardware in chrome. Kraus luxury vinyl flooring.
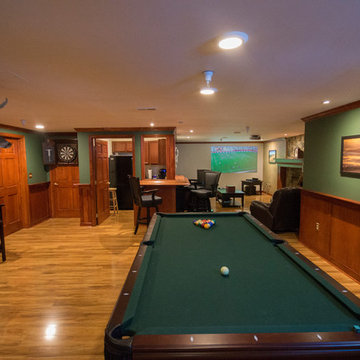
Esempio di una taverna classica interrata di medie dimensioni con pareti verdi, parquet chiaro e nessun camino
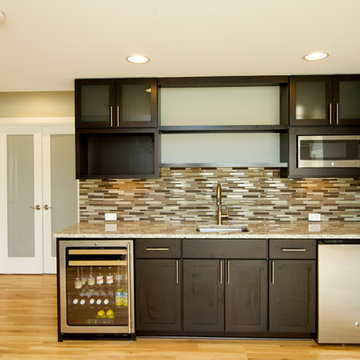
Immagine di un'ampia taverna minimalista con sbocco, pareti verdi e pavimento in legno massello medio

Remodeling an existing 1940s basement is a challenging! We started off with reframing and rough-in to open up the living space, to create a new wine cellar room, and bump-out for the new gas fireplace. The drywall was given a Level 5 smooth finish to provide a modern aesthetic. We then installed all the finishes from the brick fireplace and cellar floor, to the built-in cabinets and custom wine cellar racks. This project turned out amazing!
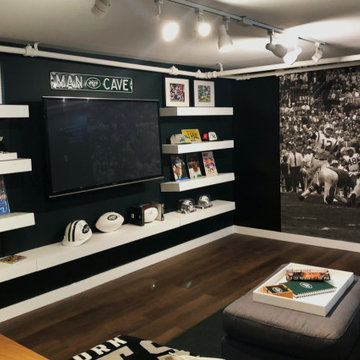
As seen on CBS's Jet Life, designed by Kenia Lama Marta Deptula, and Ashley Berdan, the designers teamed up with the NY Jets to design a fancave makeover for one lucky fan!

Foto di una piccola taverna contemporanea seminterrata con pareti verdi, moquette, camino classico, cornice del camino in mattoni e pavimento grigio
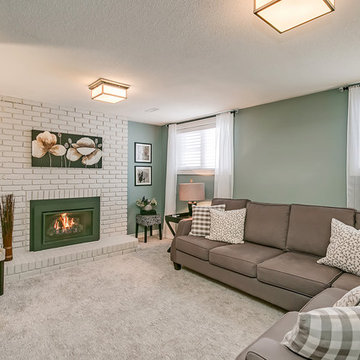
Esempio di una piccola taverna chic seminterrata con pareti verdi, moquette, camino classico, cornice del camino in mattoni e pavimento grigio
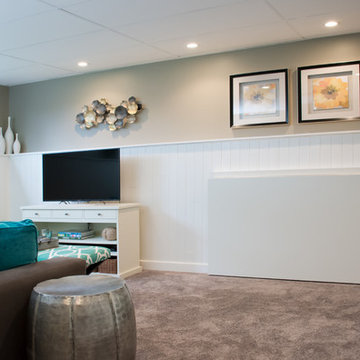
Basement renovation: This is a multi-pupose room having a home office, TV area, craft/wrapping station, and storage. This view shows the craft table that is hung on the wall in the lowered position to keep the space open.
The pine paneling was painted a creamy white to keep the space bright and current looking.
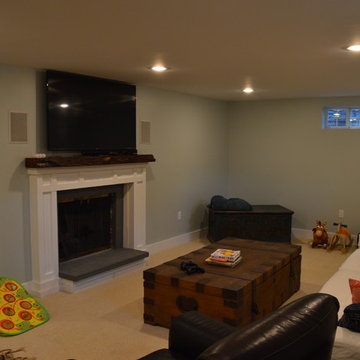
Idee per una taverna minimalista interrata di medie dimensioni con moquette, camino classico e pareti verdi
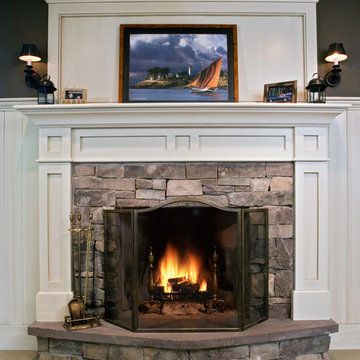
Wood burning fireplace in the basement
Scott Bergmann Photography
Esempio di una taverna classica di medie dimensioni con sbocco, pareti verdi, moquette, camino classico e cornice del camino in pietra
Esempio di una taverna classica di medie dimensioni con sbocco, pareti verdi, moquette, camino classico e cornice del camino in pietra
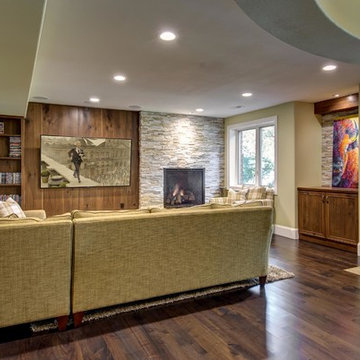
©Finished Basement Company
Immagine di una grande taverna classica con sbocco, pareti verdi, pavimento in legno massello medio, camino classico, cornice del camino in pietra e pavimento marrone
Immagine di una grande taverna classica con sbocco, pareti verdi, pavimento in legno massello medio, camino classico, cornice del camino in pietra e pavimento marrone
1.003 Foto di taverne con pareti verdi
4